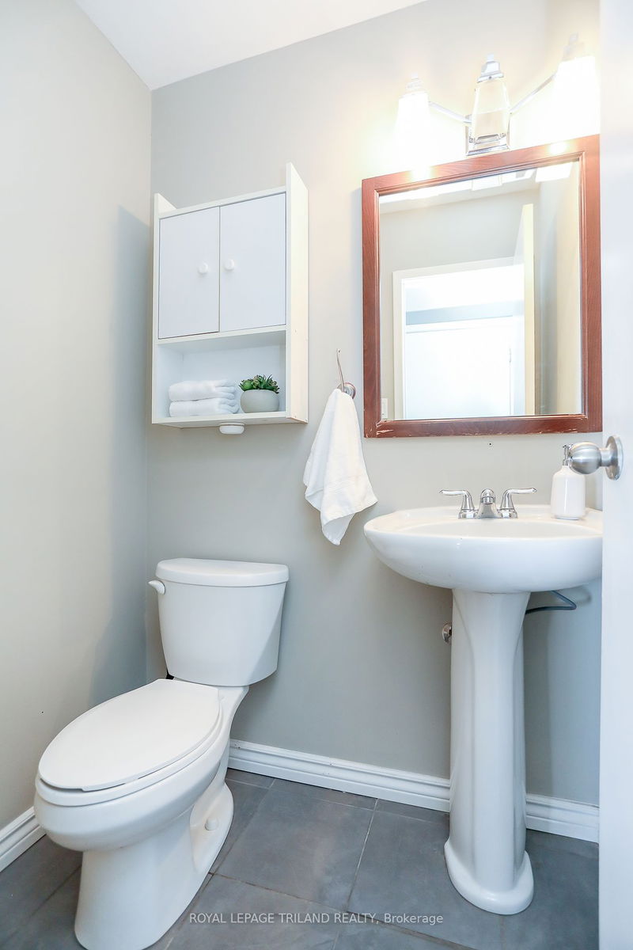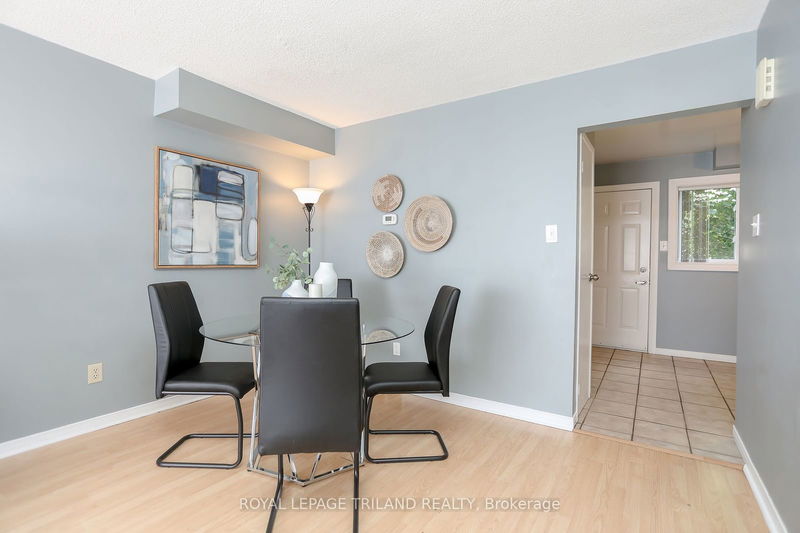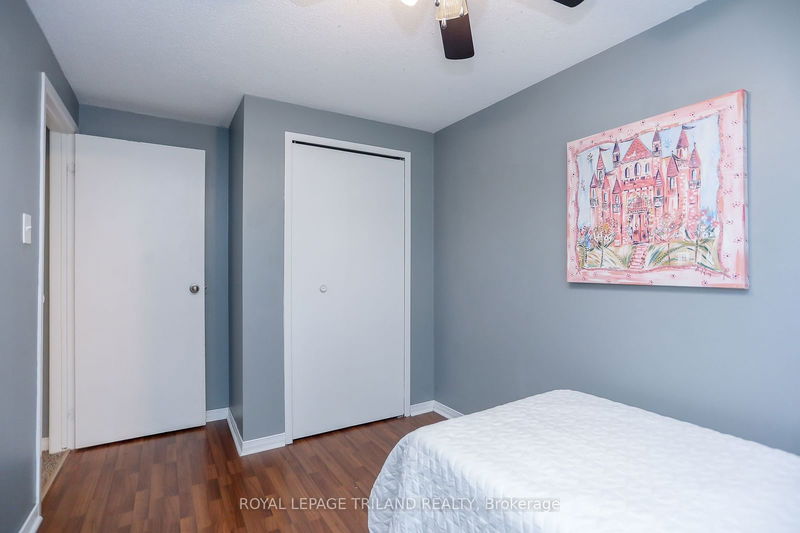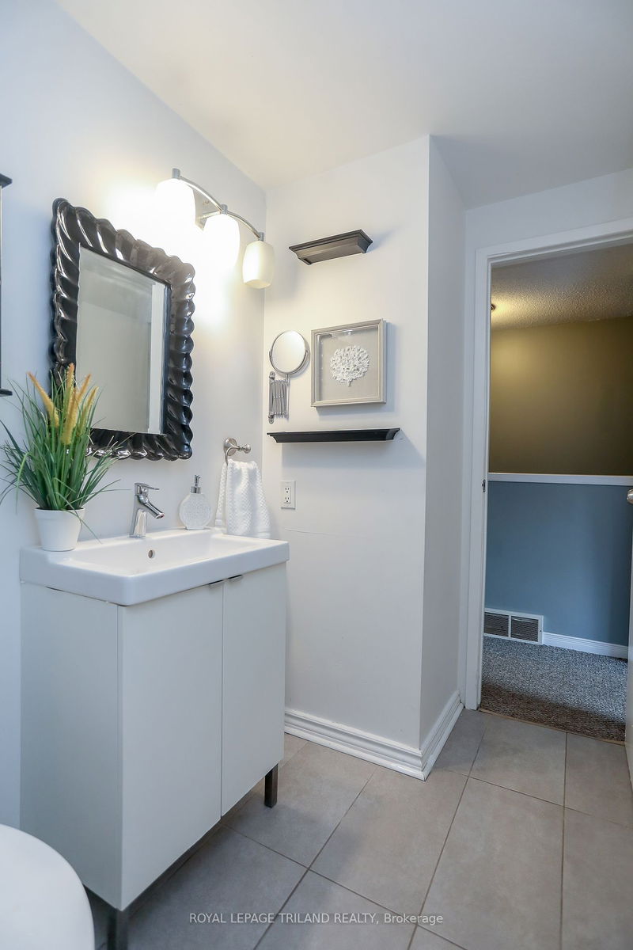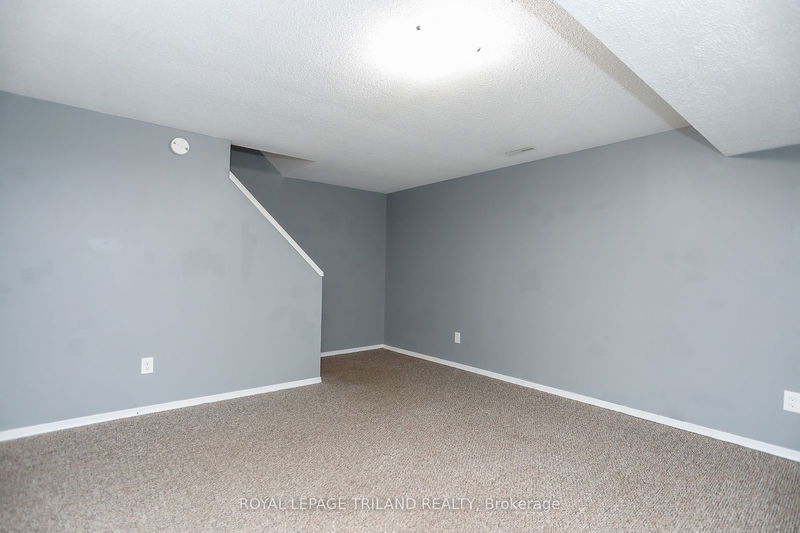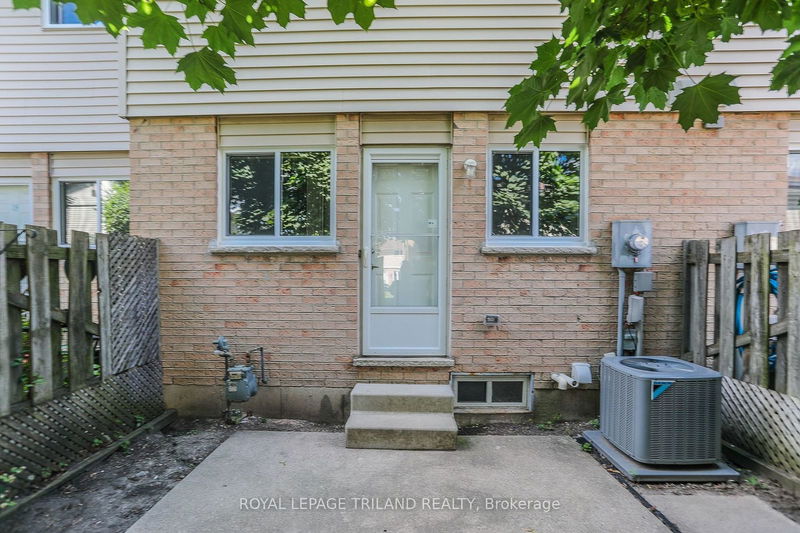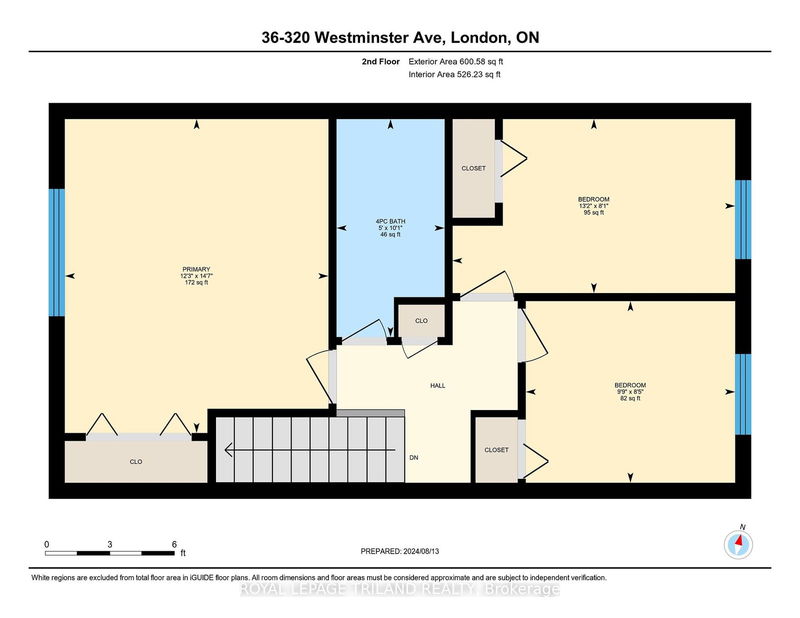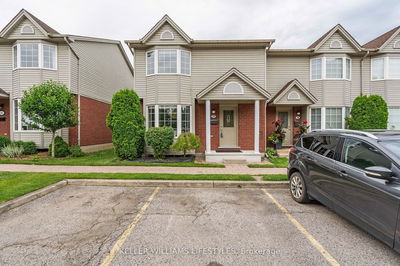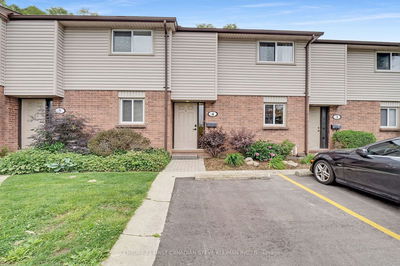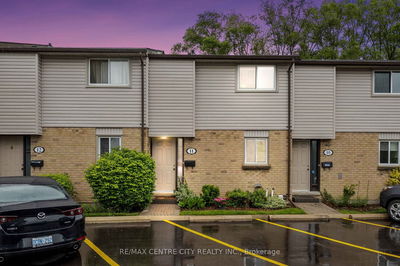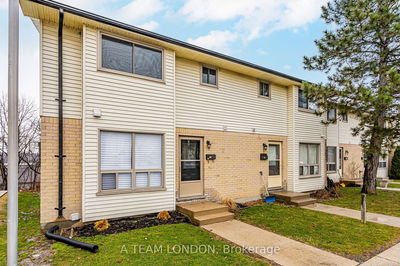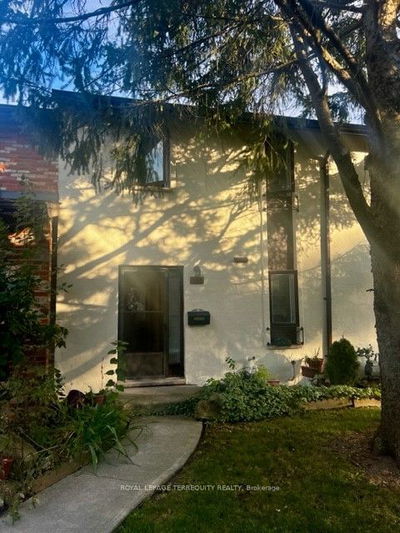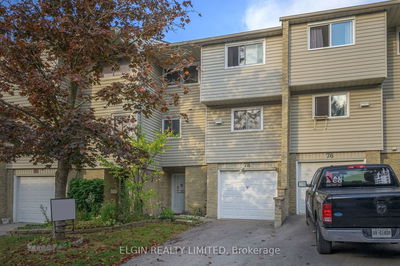Welcome to Unit 36-320 Westminister Ave located in South Central London close to the intersections Baseline and Wellington streets, just steps to Victoria Hospital, many amenities including grocery stores, restaurants and many other facilities within walking distance. Public transit is available across the street. This well managed condo complex is beautifully maintained providing pride in ownership for years to come. As you enter this 2-storey townhome unit, you will love the open concept foyer and living / dining area leading to the eat- kitchen. Two-piece bath also on the main floor. Access is provided from the kitchen to the enclosed private patio area. The upper-level features 3 bedrooms with a 4-piece bath. NOTE the large primary bedroom provided. The lower level is partially finished to include a rec room, utilities room, laundry area and storage. Please see the list of updates: NEW WINDOWS May 2024, upper and main floors. New dishwasher Oct 2021. NEW A/C Oct 2021. NEW Washer and Dryer Nov 2023. NEW Electrical panel upgrade 2022. All appliances included in as is condition An early closing is most desired. This safe complex is so accessible to major streets including HWY 401, the downtown core and Wortley Village. Unit Owners may register a maximum of two vehicles. One must be parked in the designated spot, andthe other in Visitor Parking, subject to availability. Utilities:London Hydro Estimated Monthly Billing: $75/monthEnbridge Gas Estimated Monthly Billing: $61-$81/month.
부동산 특징
- 등록 날짜: Tuesday, August 13, 2024
- 가상 투어: View Virtual Tour for 36-320 Westminster Avenue
- 도시: London
- 이웃/동네: South H
- 전체 주소: 36-320 Westminster Avenue, London, N6C 5H5, Ontario, Canada
- 주방: Ground
- 거실: Ground
- 리스팅 중개사: Royal Lepage Triland Realty - Disclaimer: The information contained in this listing has not been verified by Royal Lepage Triland Realty and should be verified by the buyer.








