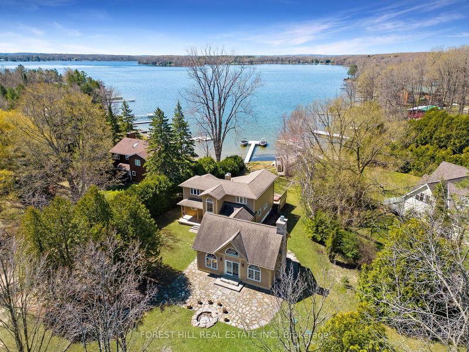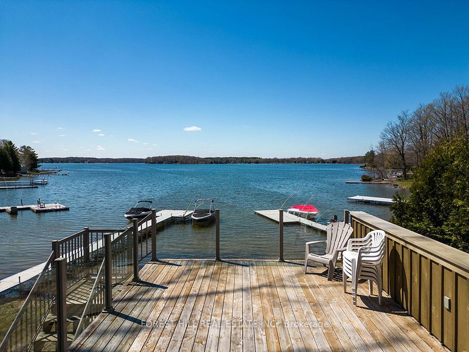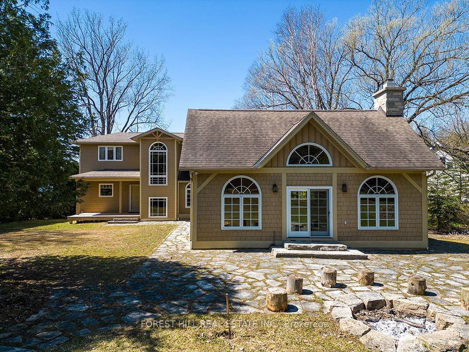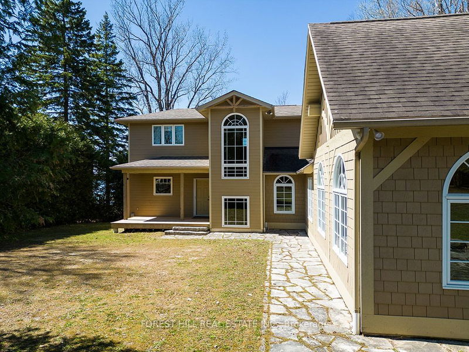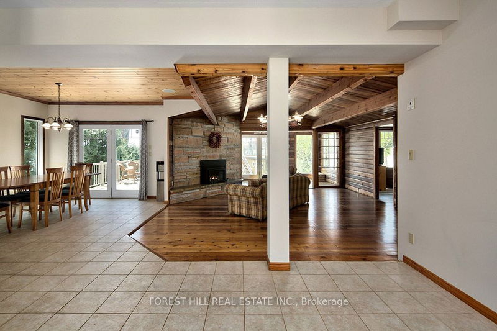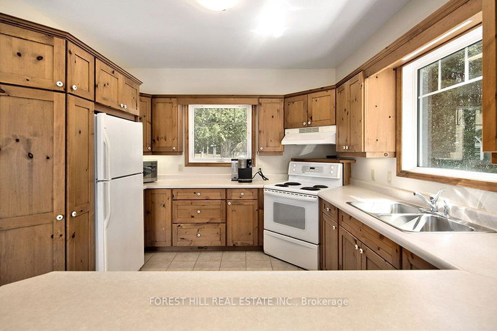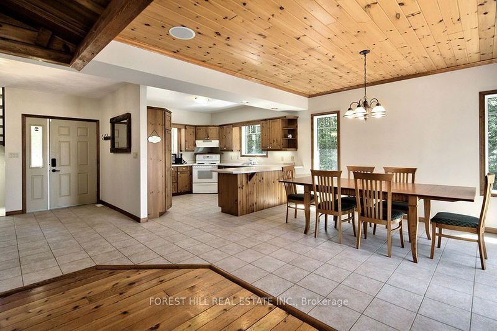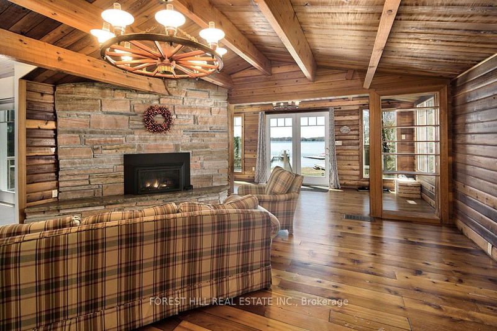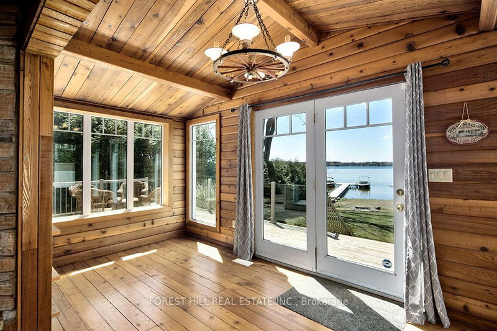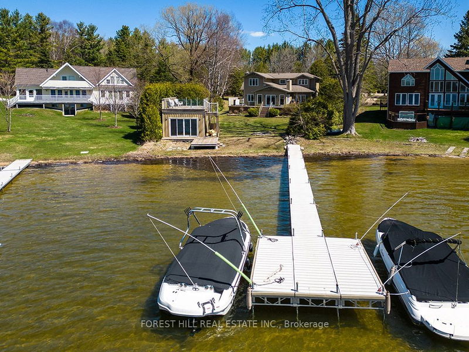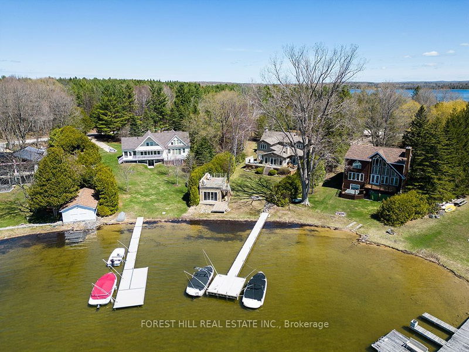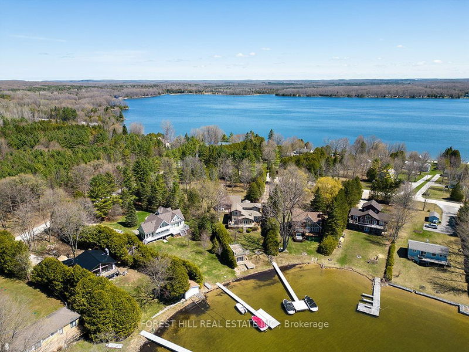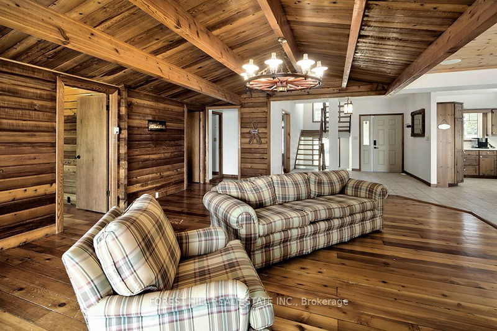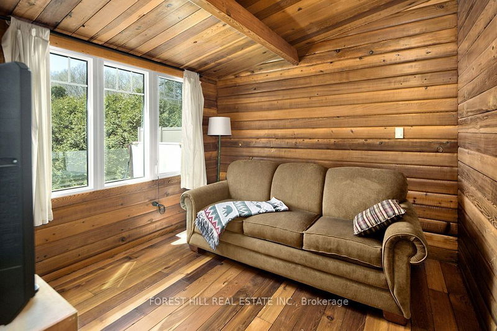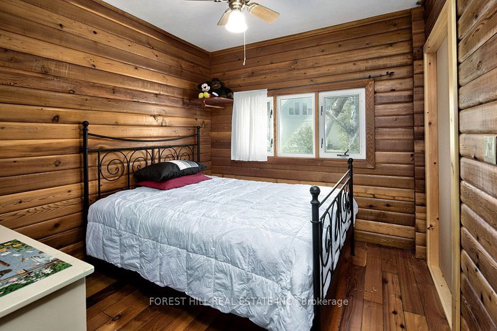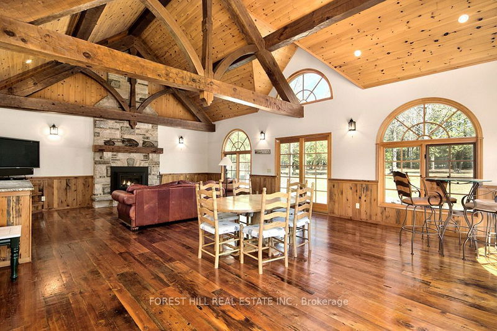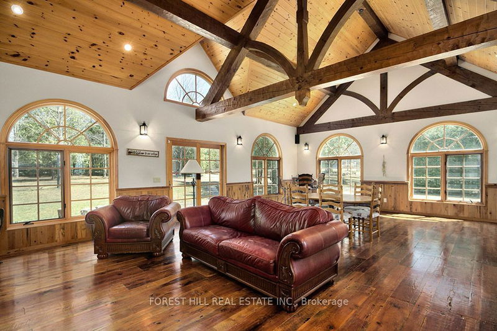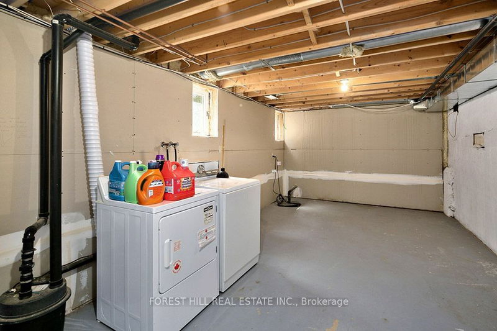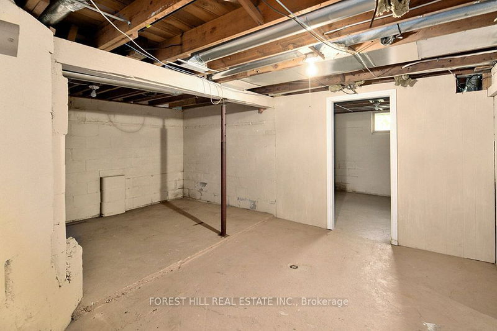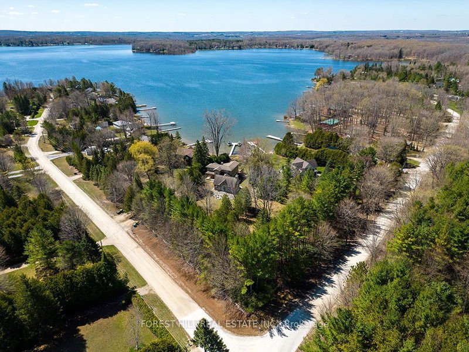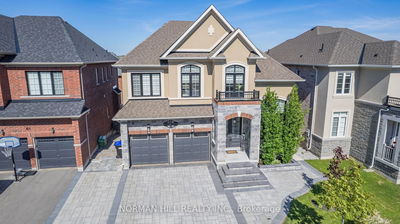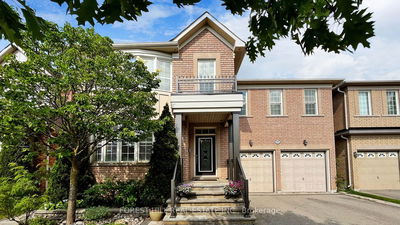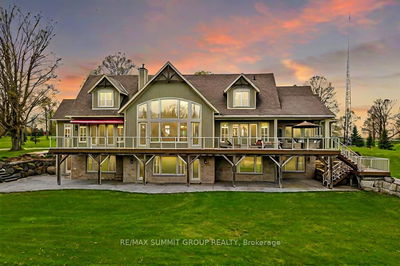Nestled in the heart of an area known as an outdoor playground, this lakefront property offers the perfect balance of relaxation and access to all of your favourite pass times. Whether youre hitting the Beaver Valley slopes, teeing off on lush greens, exploring scenic cycling routes or making tracks along the famous Bruce Trail the choice is yours since Lake Eugenia is located just 10 mins from all of it! And with lots of room for friends and family, you'll never run out of space to make memories. Featuring over 3000 finished square feet (wait til you see the amazing Great Room!) on a full acre lot, you can easily host the ultimate getaway for friends and family at your lakeside retreat with 5 cozy bedrooms, 2 bathrooms, and a luxurious hot tub overlooking the lake, the perfect vacation home (or dream home) awaits! Little ones can easily enjoy the water with a child-friendly shoreline, keep your boat at the generous shared dock, the boathouse (complete with a rooftop patio) makes an ideal spot for watching the sun go down and the lakeside fire pit is an ideal location for some quality family time roasting marshmallows or hot dogs. From skiing and hiking to boating and golf, there's something nearby for everyone. Dont miss this chance to experience the best of Grey County has to offer! Under 2hrs from the GTA, 90 mins from Kitchener-Waterloo, Barrie & Guelph, 30 mins from Collingwood/Thornbury & 15 mins from amenities in the charming villages of Kimberley, Flesherton & Markdale.
부동산 특징
- 등록 날짜: Tuesday, August 13, 2024
- 가상 투어: View Virtual Tour for 222 Plantt's Pt
- 도시: Grey Highlands
- 이웃/동네: Rural Grey Highlands
- 중요 교차로: Grey Rd 13 to Concession 12B. East on Concession 12B to (Plantt's) Point Road.
- 전체 주소: 222 Plantt's Pt, Grey Highlands, N0C 1E0, Ontario, Canada
- 주방: Combined W/Dining, Open Concept, W/O To Sundeck
- 거실: Fireplace, Hardwood Floor, W/O To Sundeck
- 가족실: French Doors, Tile Floor
- 리스팅 중개사: Forest Hill Real Estate Inc. - Disclaimer: The information contained in this listing has not been verified by Forest Hill Real Estate Inc. and should be verified by the buyer.


