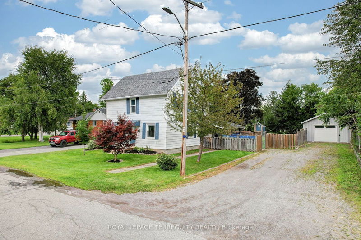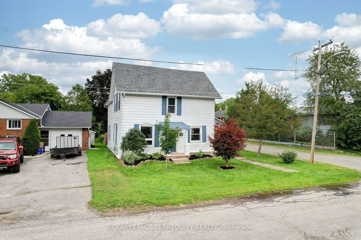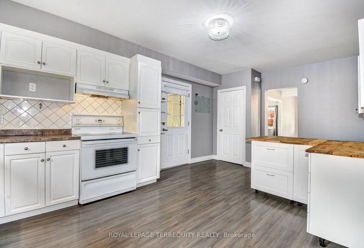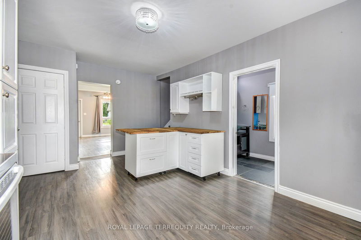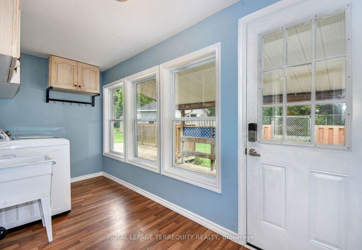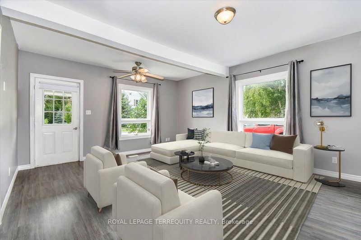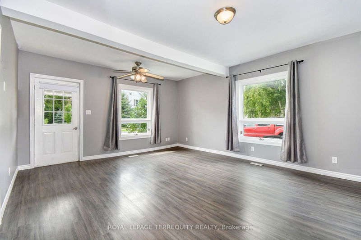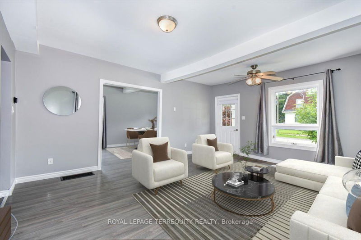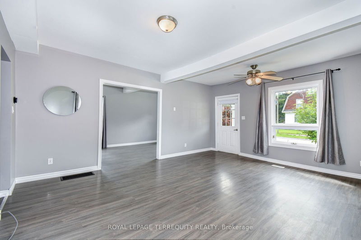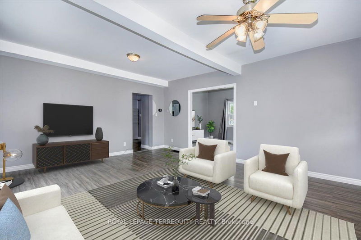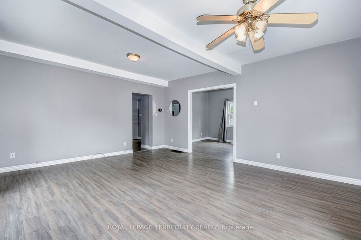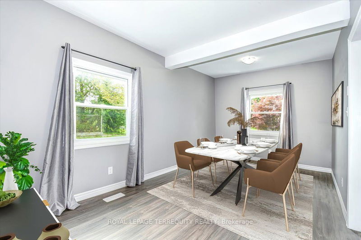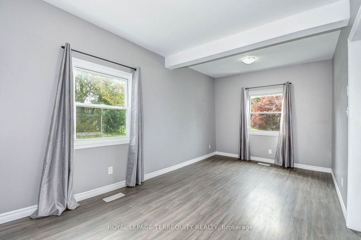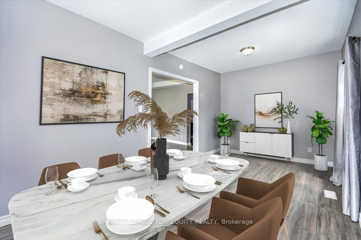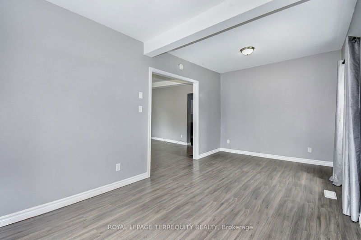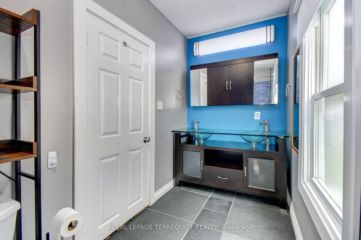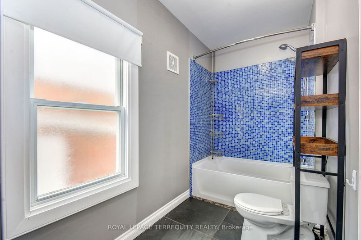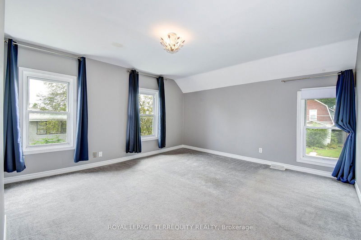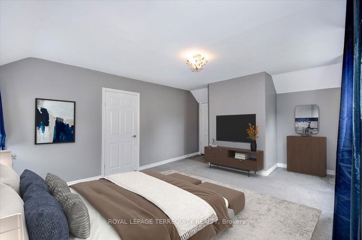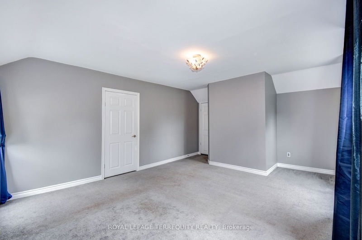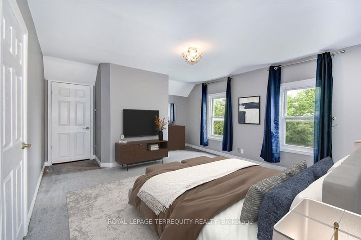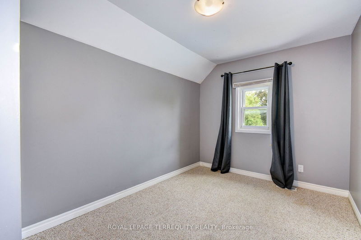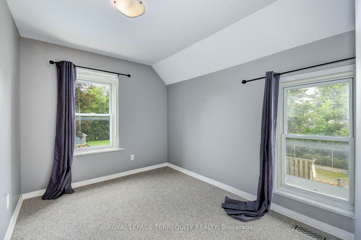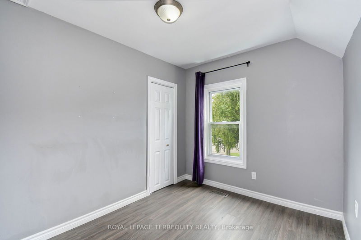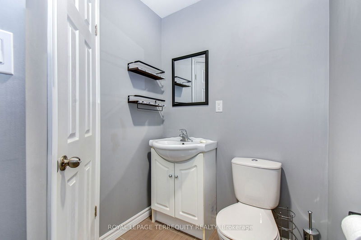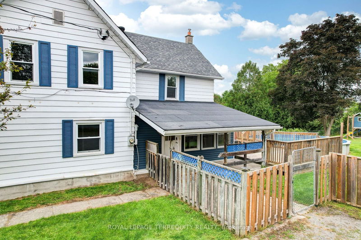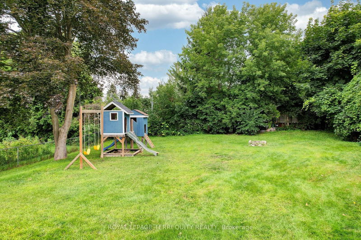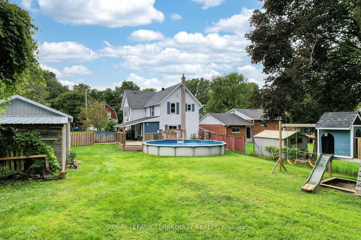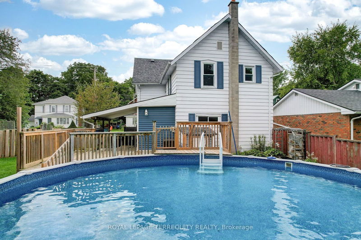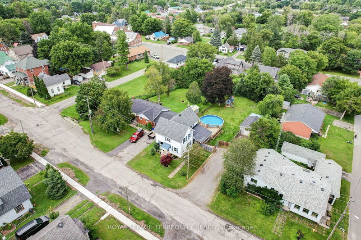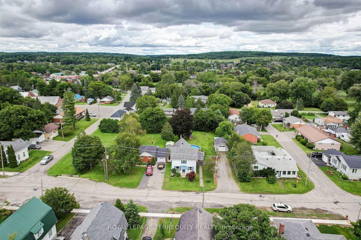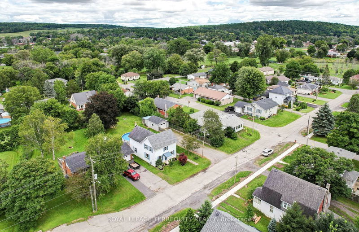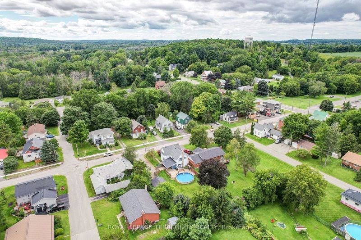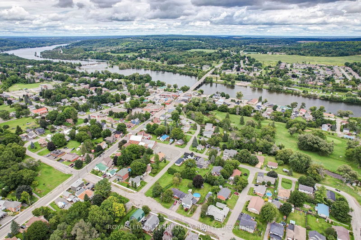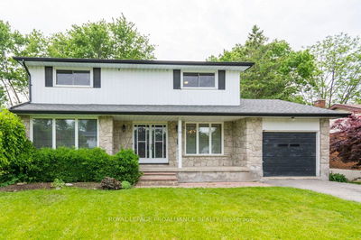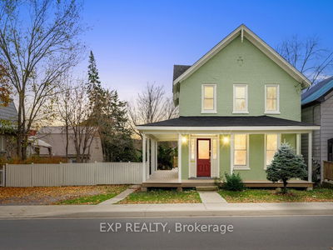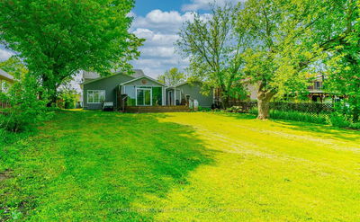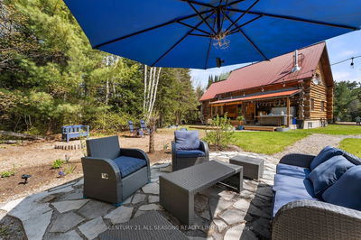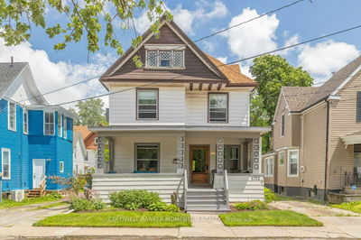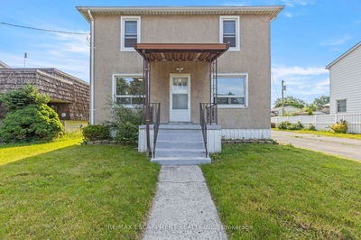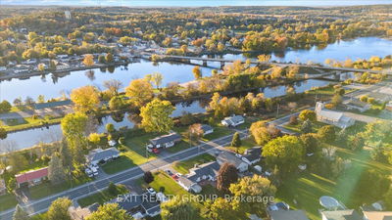This is the family home you've been waiting for that truly checks all the boxes! Located on a quiet street in the heart of Frankford, this charming property offers 4 bedrooms, 2 full bathrooms, a huge yard, and a detached garage. The main floor features laminate flooring throughout, high ceilings, and a spacious eat-in kitchen with a tile backsplash and center island. You'll also find an updated 5-piece bathroom with a double vanity, soaker tub, and tile surround. The living room is spacious, and there's a separate dining or family room. The main floor also includes a mudroom combined with laundry, with a walkout to the deck. The second level offers 4 bedrooms, including a large master suite with a 10' x 8'9" walk-in closet. The 3-piece bathroom features a tile walk-in shower with a glass door. The beautiful backyard is perfect for outdoor living, with a spacious deck, above-ground pool (new pump and filter in 2023), a patio with a water fountain, mature trees, and a newly reinforced detached garage/workshop. There's also plenty of parking for all your toys. Other updates include a newer air conditioning unit with a smart thermostat (2022), and a new garage door and siding (2022). Great location, within walking distance to shops, restaurants, and trails. Frankford offers parks, a beach, and is just 15 minutes to CFB Trenton and the 401. This home is loaded with value and move-in ready!
부동산 특징
- 등록 날짜: Thursday, August 15, 2024
- 가상 투어: View Virtual Tour for 29 Wellington Street S
- 도시: Quinte West
- 중요 교차로: Mill St/S Trent St
- 전체 주소: 29 Wellington Street S, Quinte West, K0K 2C0, Ontario, Canada
- 주방: Centre Island
- 거실: Large Window, Laminate
- 리스팅 중개사: Royal Lepage Terrequity Realty - Disclaimer: The information contained in this listing has not been verified by Royal Lepage Terrequity Realty and should be verified by the buyer.

