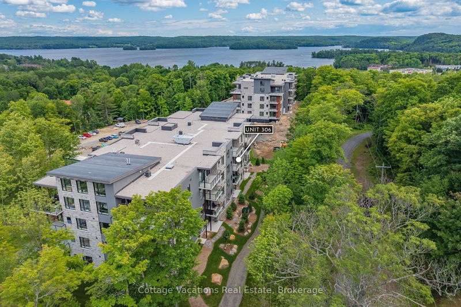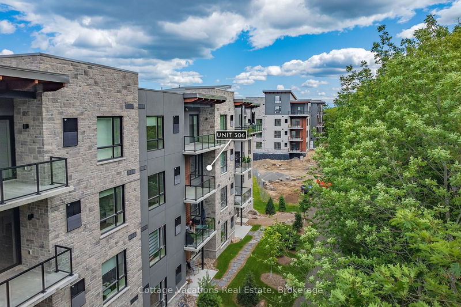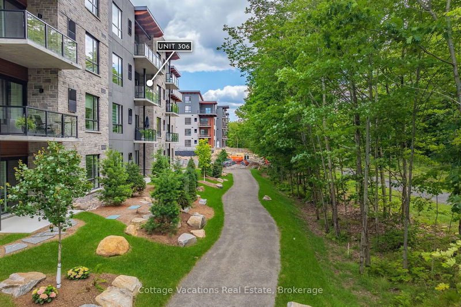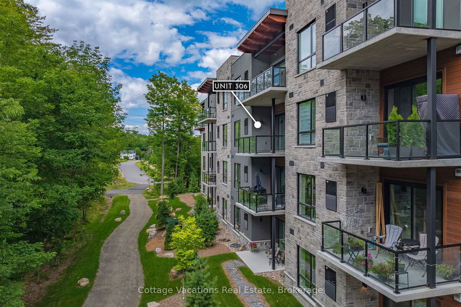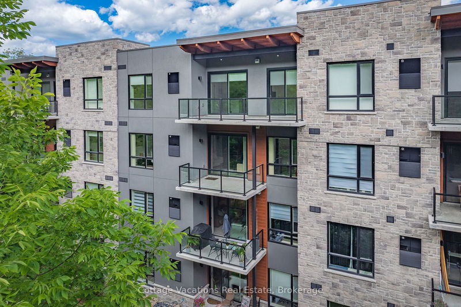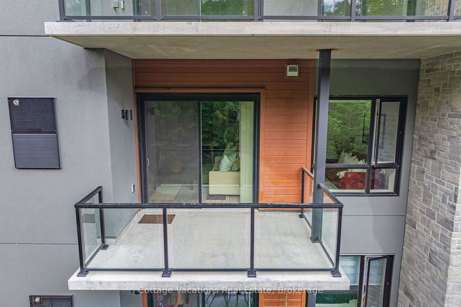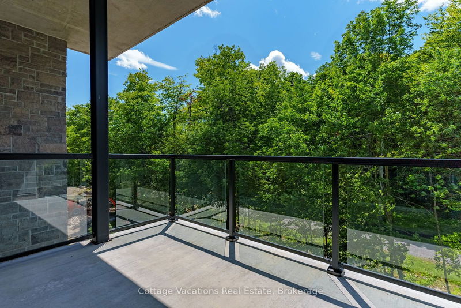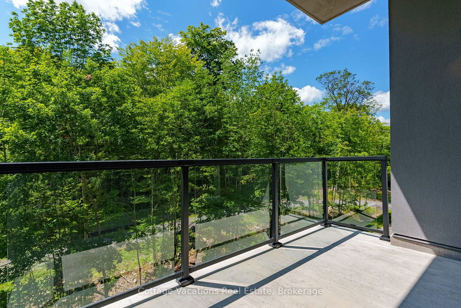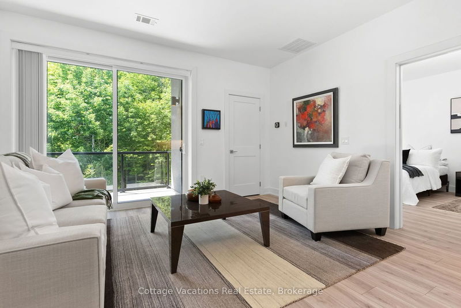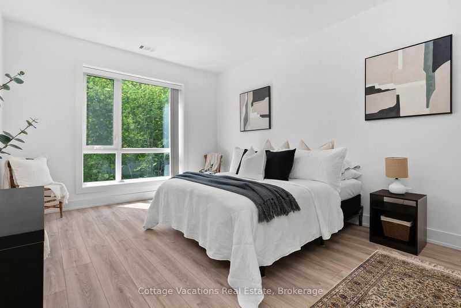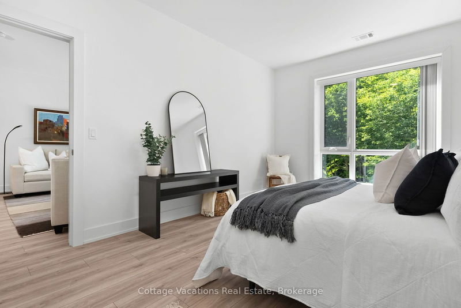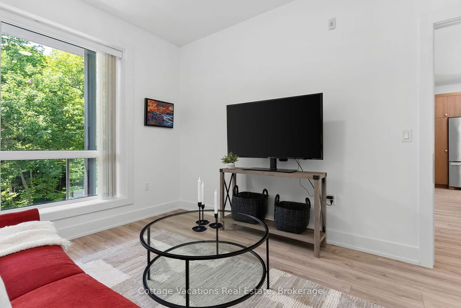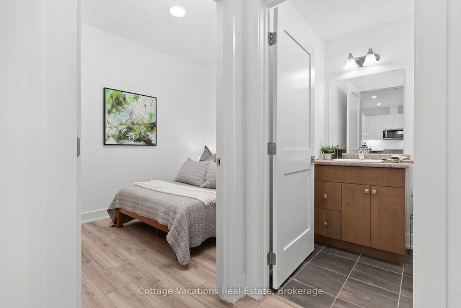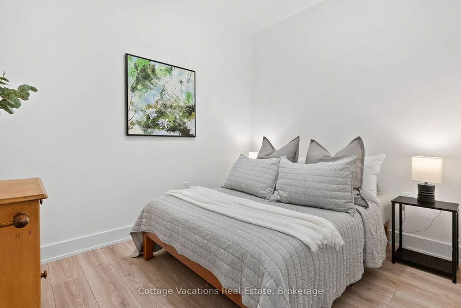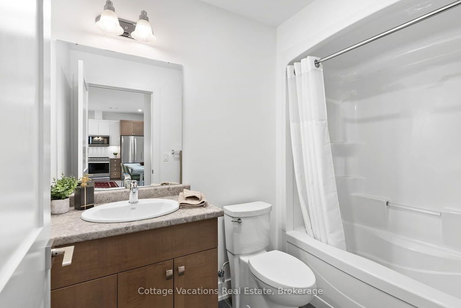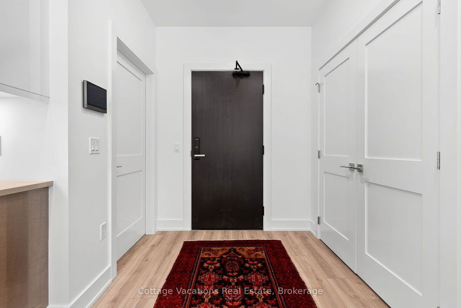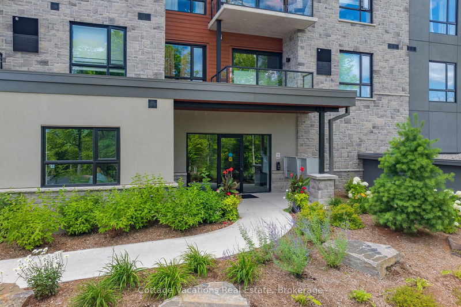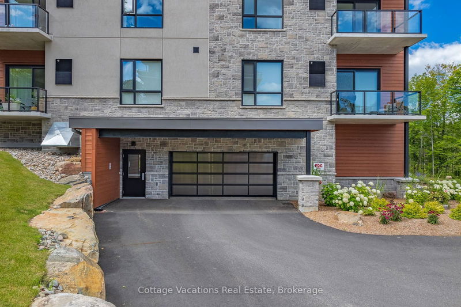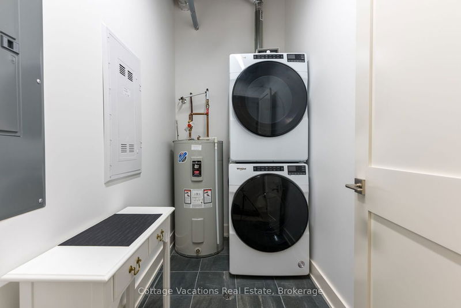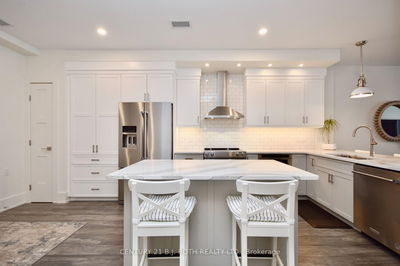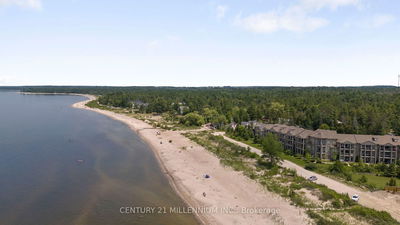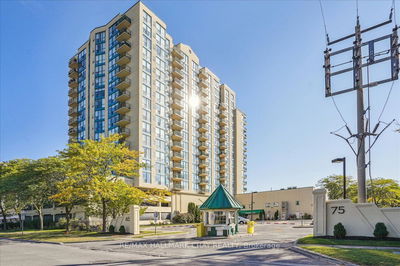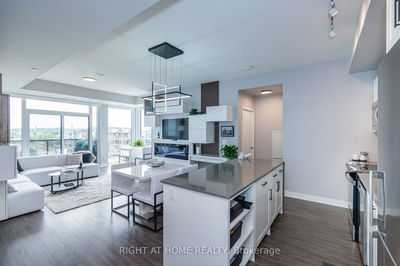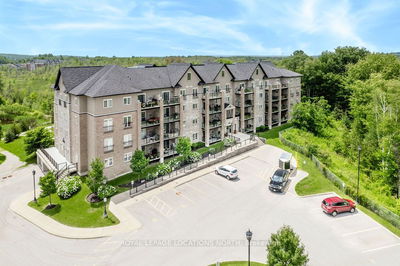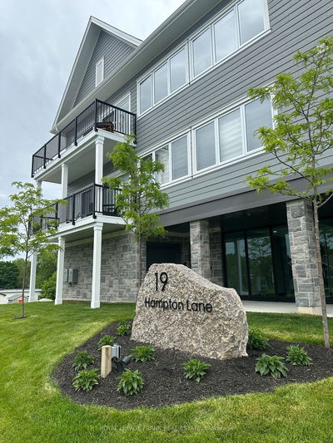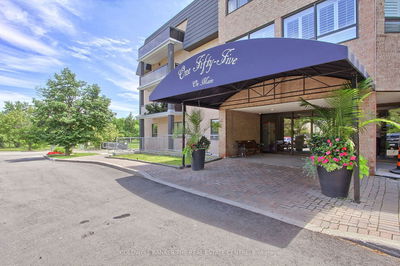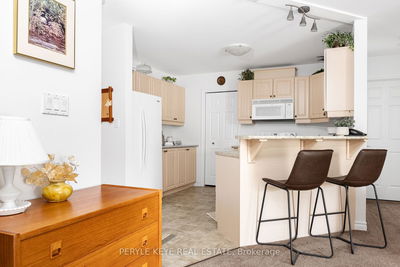NEW PRICE WITH INCREDIBLE VALUE! Don't miss this rare opportunity to own the only true 2-bedroom plus a den condo for sale in Campus Trail! Welcome to Unit 306 at The Alexander - a contemporary 2-bedroom + den, 2-bathroom residence that perfectly blends modern comfort and convenience in the highly sought-after Campus Trail community. With its western exposure, this condo offers breathtaking Muskoka views and warm afternoon sunlight. Step inside to find a bright, open-concept living area with stylish finishes in the modern kitchen, featuring stainless steel appliances - ideal for cooking and entertaining. Enjoy serene forested views from your private balcony, perfect for relaxation. The spacious primary bedroom is flooded with natural light and includes a walk-through closet leading to the ensuite bathroom. The generously sized second bedroom is conveniently located near the second full bathroom, while the versatile den serves as a perfect guest room or home office. This home boasts numerous upgrades, including premium appliances, custom blinds, cabinetry, lighting, and fixtures, making it truly one of a kind. Unit 306 comes with exclusive underground parking (#20), a storage locker (#32), dedicated bike storage, a party room, and future pickleball courts. With a monthly condo fee of $432.00, you'll enjoy excellent amenities and a vibrant lifestyle in the heart of Huntsville - just minutes from the hospital, downtown shops, and dining options, with easy access to nearby highways for commuting and exploring. Don't miss out on this fantastic opportunity to own a true 2-bedroom plus a den condo at The Alexander. Schedule your showing today and experience the best of Huntsville living!
부동산 특징
- 등록 날짜: Tuesday, July 30, 2024
- 가상 투어: View Virtual Tour for 306-18 Campus Trail S
- 도시: Huntsville
- 중요 교차로: Muskoka Road 3 N
- 전체 주소: 306-18 Campus Trail S, Huntsville, P1H 0K2, Ontario, Canada
- 주방: Stainless Steel Appl
- 거실: W/O To Balcony
- 리스팅 중개사: Cottage Vacations Real Estate - Disclaimer: The information contained in this listing has not been verified by Cottage Vacations Real Estate and should be verified by the buyer.

