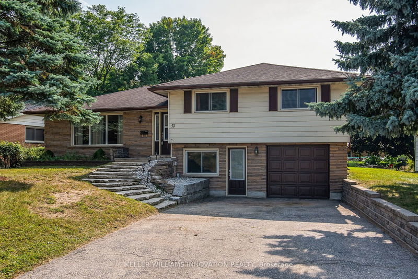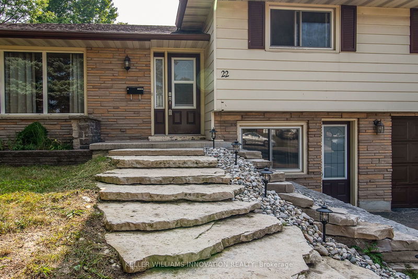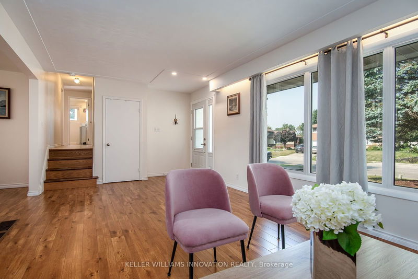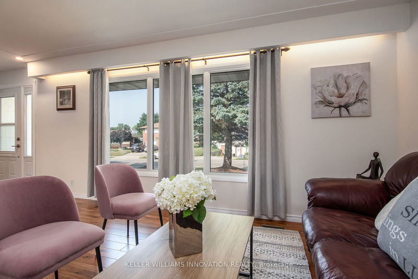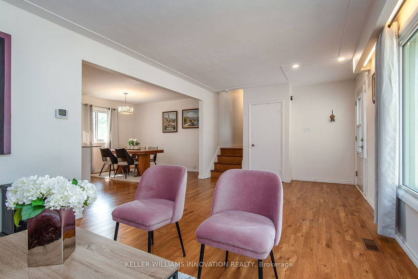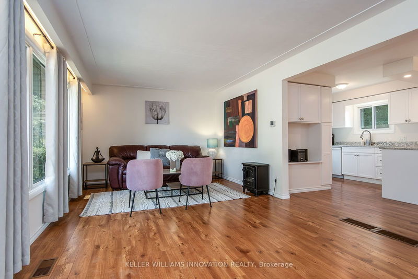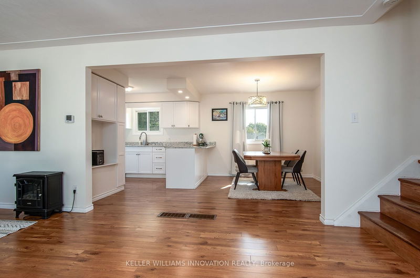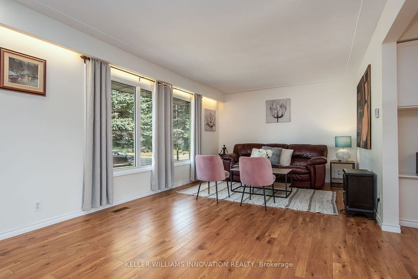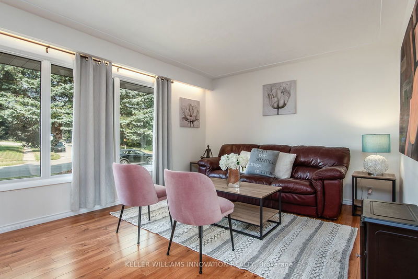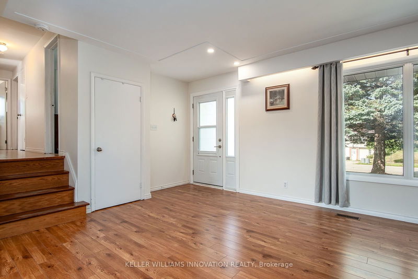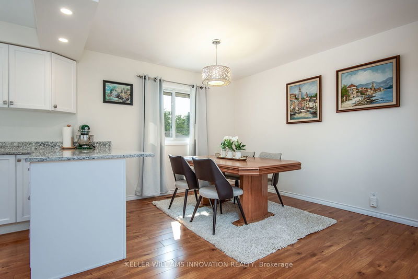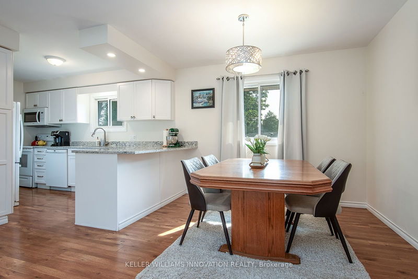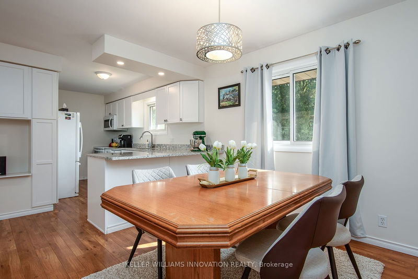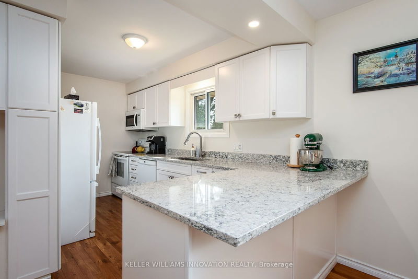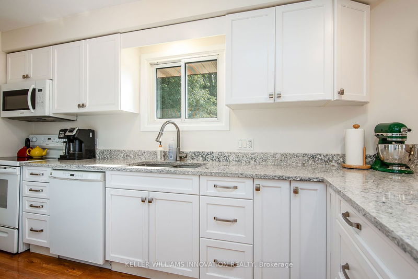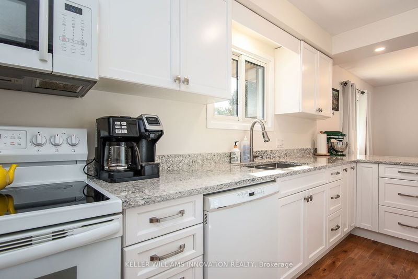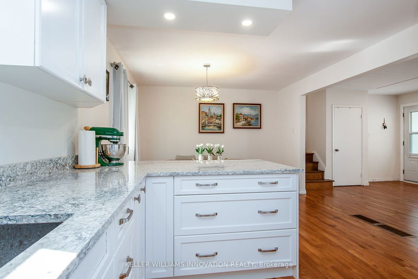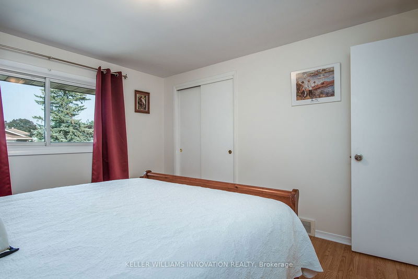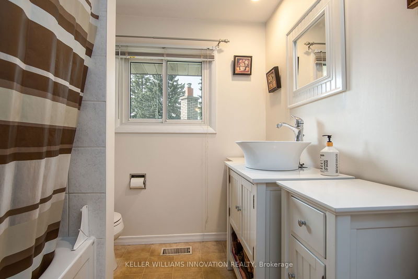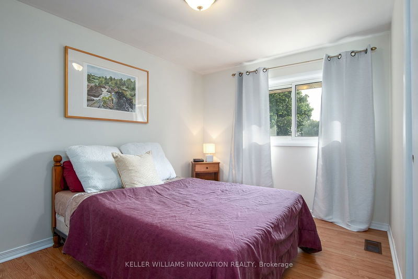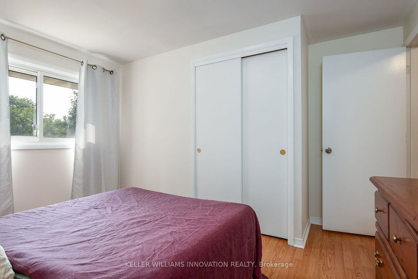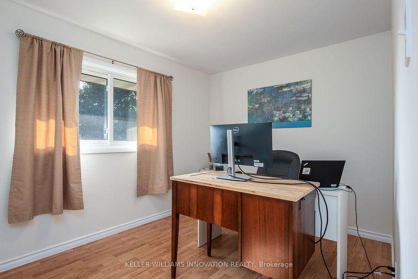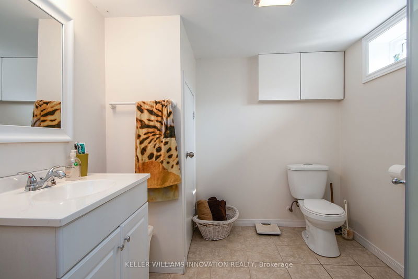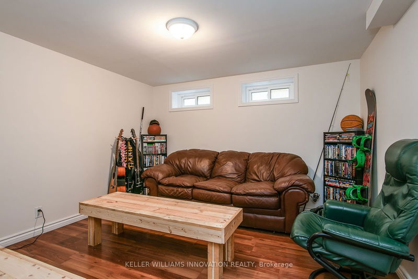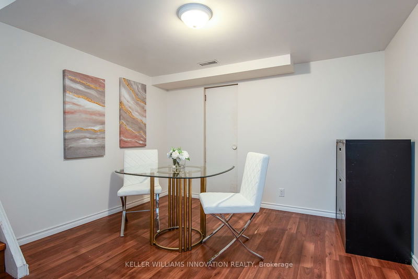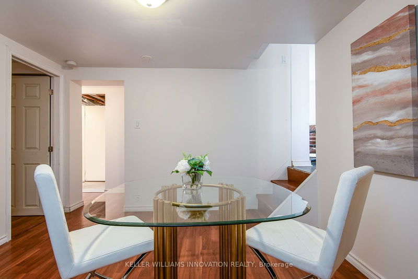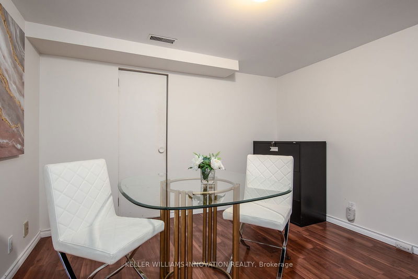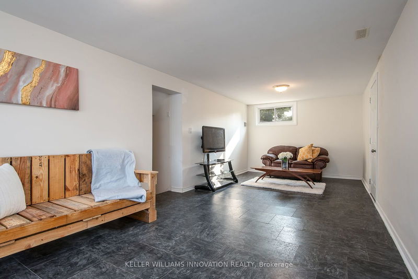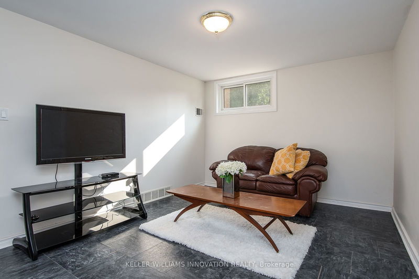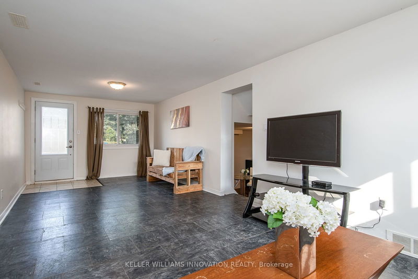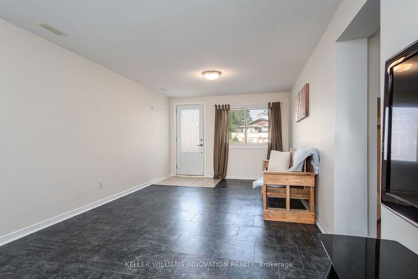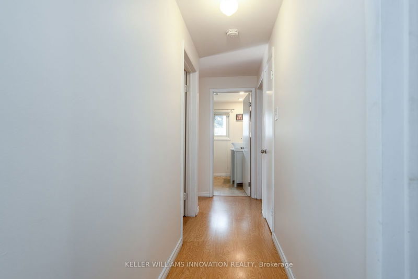Welcome to your ideal Stanley Park Family Home, where comfort meets convenience! This well-maintained Home offers an easy, efficient layout with no wasted space, perfect for a growing family or multi-family living with potential in-law. Short Walk to Stanley Park Community Centre & Stanley Park Mall for Banking, Restaurants, Groceries, LCBO, Tim Hortons & McDonalds! Schools & Worship Centres nearby. Public Transit & Public Trails Too! Key Features: Renovations & Upgrades: * Modern electrical panel installed in 2010 for safety and reliability. * Kitchen completely revamped in 2016 with new cupboards and sleek, newer white finishes. * Gorgeous quartz countertop added in 2022, featuring a breakfast bar with an overhang for casual dining. * Newer appliances: Fridge, Stove, Dishwasher, Microwave, Washer & Dryer Included * Newer doors installed in 2011 for added security and style. Interior Layout: * Spacious bedrooms, each with regular double closets. * Open concept living room, dining area, and kitchen make for a great entertaining space. * Built-in kitchen shelf and pantry area provide plenty of storage. * Large windows throughout the home let in plenty of natural light, creating a bright and airy atmosphere. Basement & Lower Level: * Side Entrance & Convenient Driveway Entrance directly to the lower level offers the potential for an in-law suite setup. * The basement features a 3-piece bathroom with a shower, a rec room area, and a bedroom ideal for guests or extended family. * Three entry/exit points make this home easily accessible. * The single, extra-long garage provides additional storage space. * Cold room and under-the-stairs storage add even more functionality. Outdoor Space: * The spacious yard is perfect for family gatherings, gardening, or just enjoying the outdoors. Large Lot! * A cozy patio seating area and firepit make for great outdoor entertaining. Don't miss out on this fantastic family home!
부동산 특징
- 등록 날짜: Friday, August 16, 2024
- 가상 투어: View Virtual Tour for 22 Hickson Drive
- 도시: Kitchener
- 중요 교차로: River Rd to Hickson
- 전체 주소: 22 Hickson Drive, 주방er, N2B 2H3, Ontario, Canada
- 주방: Main
- 거실: Main
- 리스팅 중개사: Keller Williams Innovation Realty - Disclaimer: The information contained in this listing has not been verified by Keller Williams Innovation Realty and should be verified by the buyer.

