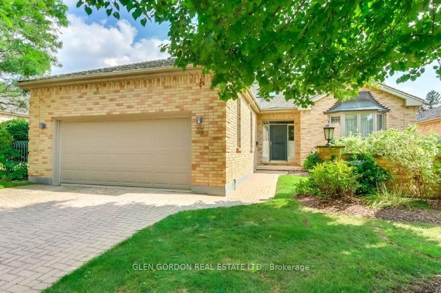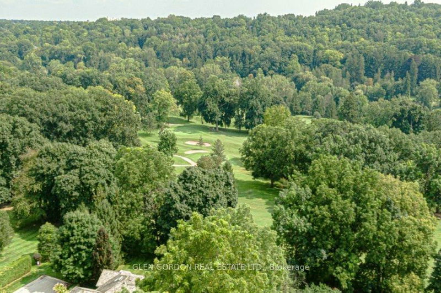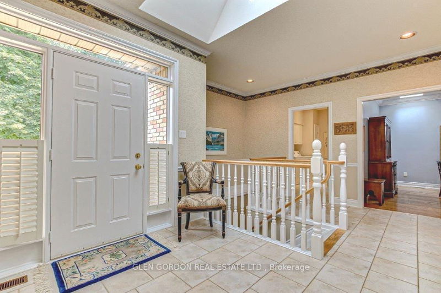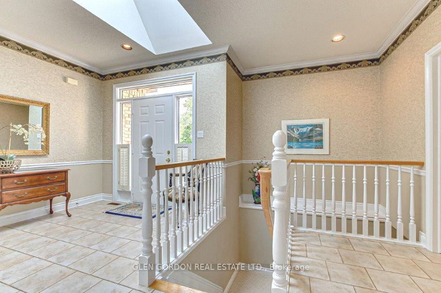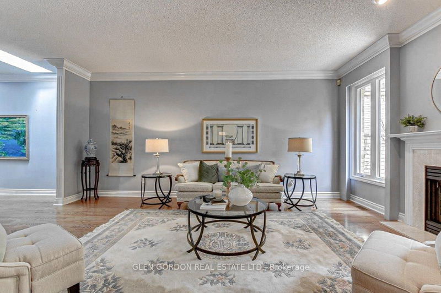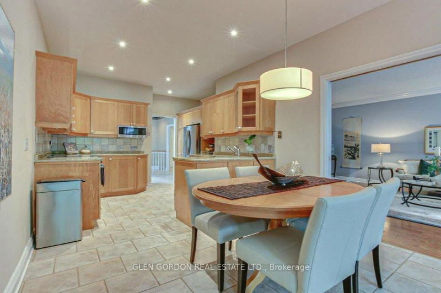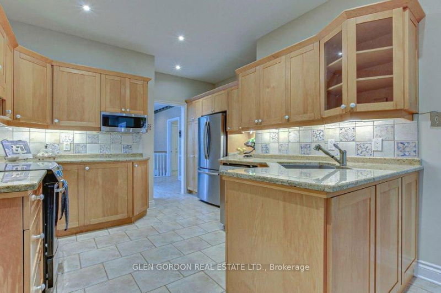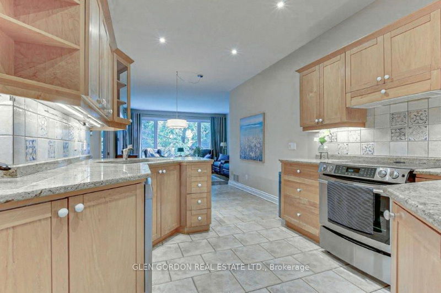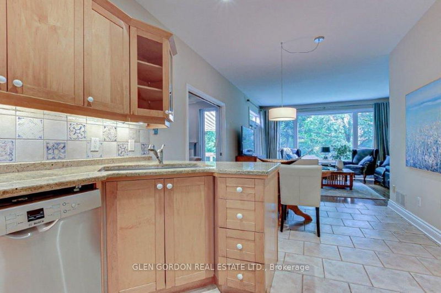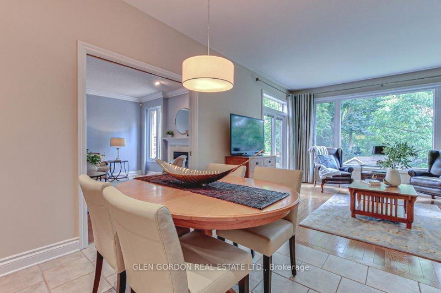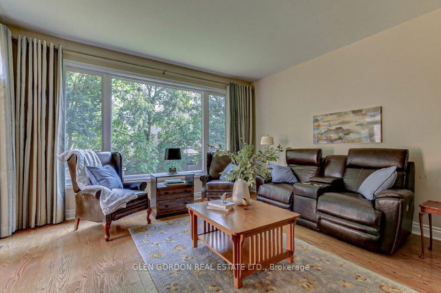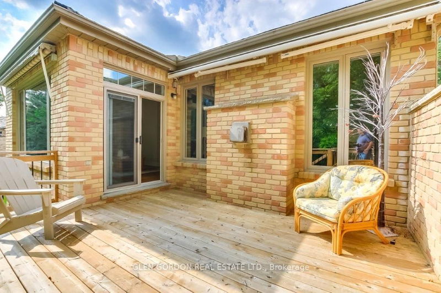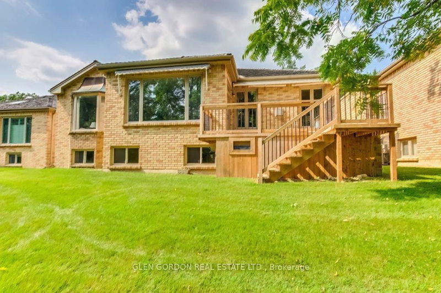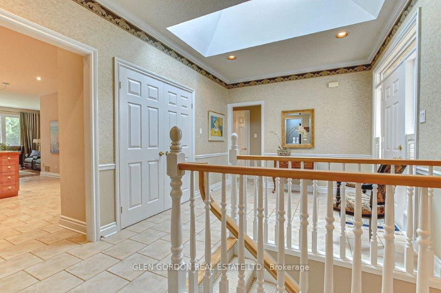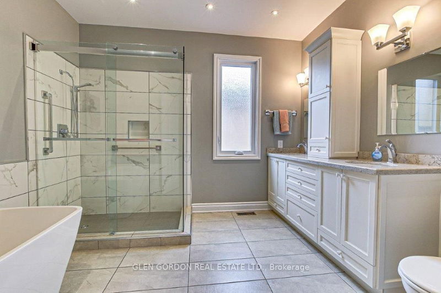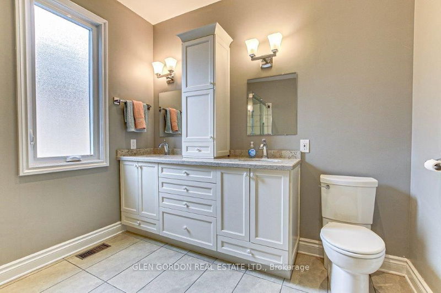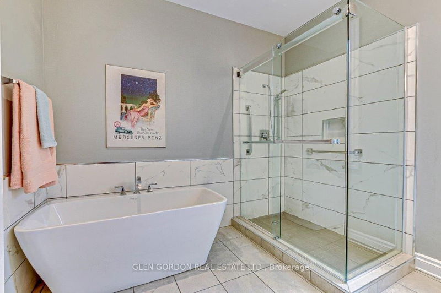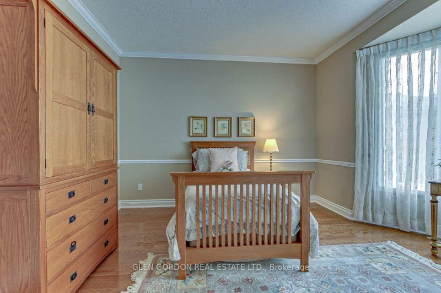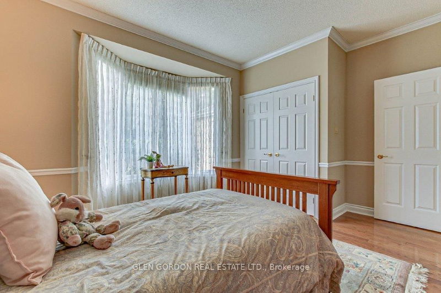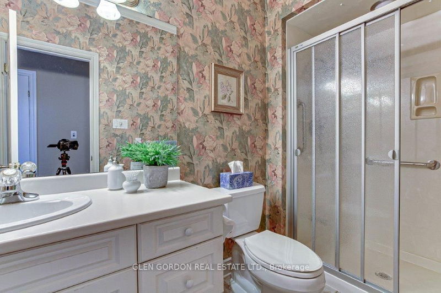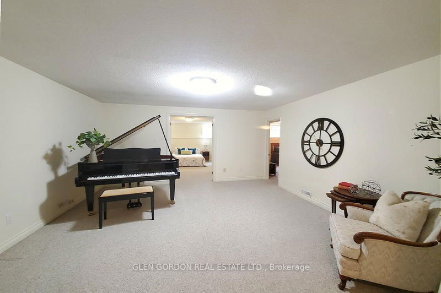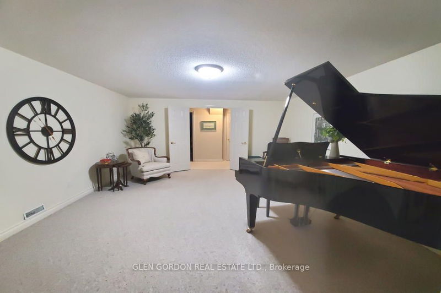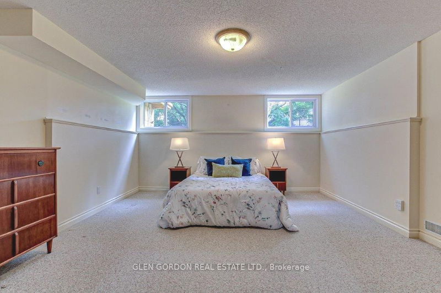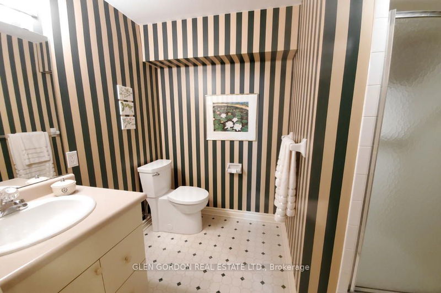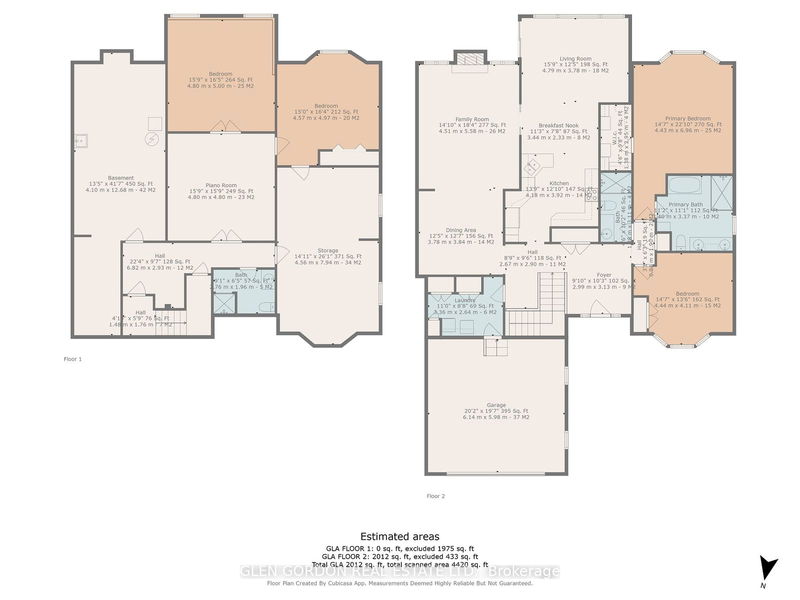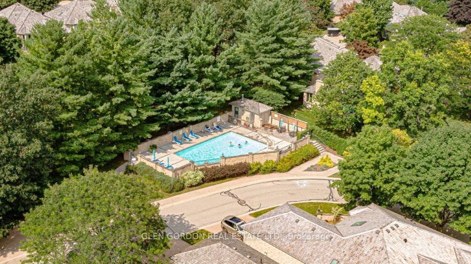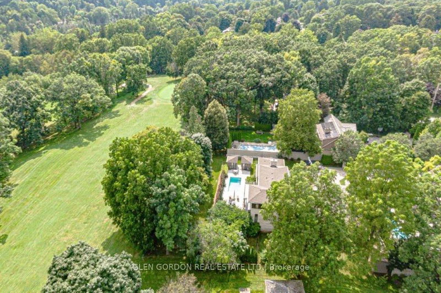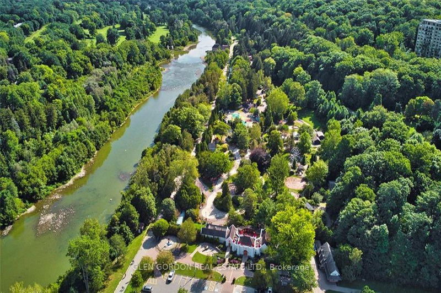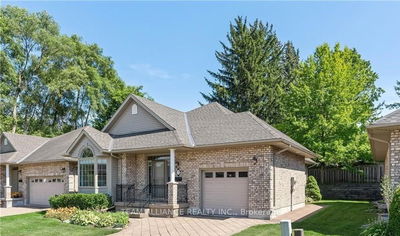Looking for a terrific luxury condominium in an exclusive enclave of detached homes that is next to a golf course that borders the Thames River, with lovely walking & bike trails across the foot-bridge into Springbank Park with easy access to shopping, downtown & other amenities? Well... look no further... you've found it in one of London's most desirable & prestigious condo communities called "Hazel Lane"! You will love this home, one of the largest in the complex! When you welcome family and friends into the spacious foyer you immediately appreciate all the natural light that dances through the many large windows & skylights that grace this home. Hardwood floors abound throughout the main floor - Living Room , with gas fireplace, Formal Dining Room for celebrating life over a meal with family and friends, Family Room that is open concept with the Eat-in kitchen and opens to the spacious deck with power awning, a great place for a morning coffee watching the birds and enjoying the green space. King sized Primary Bedroom has a walk-in bay window and beautiful modern 5 piece ensuite bath with glass shower and sculptural stand alone tub. The Kitchen has granite counter tops and a great work triangle. This home has plenty of room to expand into when family visits over the holidays with 2 +2 bedrooms, 3 bathrooms, and a lower Rec Room. The neighbours are wonderful & in the summer you may want to relax by the heated, salt-water pool & catch up on life. You can enjoy this home for many years... it's a special place. It won't last long so take a look.
부동산 특징
- 등록 날짜: Monday, August 19, 2024
- 가상 투어: View Virtual Tour for 33-1040 Riverside Drive
- 도시: London
- 이웃/동네: North Q
- 중요 교차로: Hyde Park Road
- 전체 주소: 33-1040 Riverside Drive, London, N6H 5N4, Ontario, Canada
- 주방: Granite Counter, Ceramic Floor, Eat-In Kitchen
- 가족실: Hardwood Floor, Pocket Doors, W/O To Deck
- 거실: Gas Fireplace, Hardwood Floor
- 리스팅 중개사: Glen Gordon Real Estate Ltd. - Disclaimer: The information contained in this listing has not been verified by Glen Gordon Real Estate Ltd. and should be verified by the buyer.

