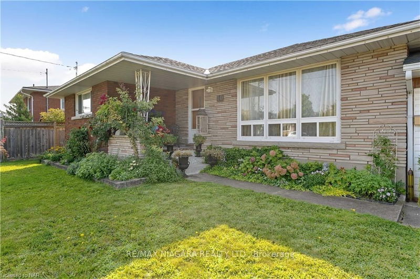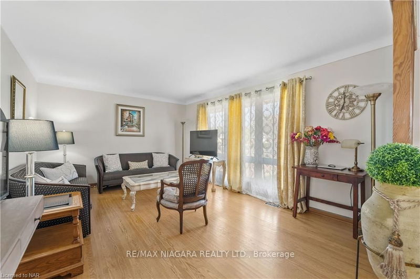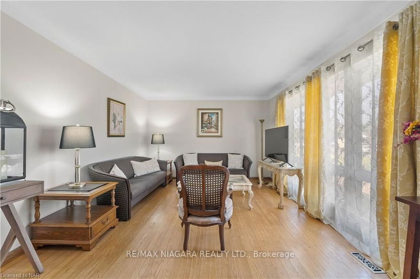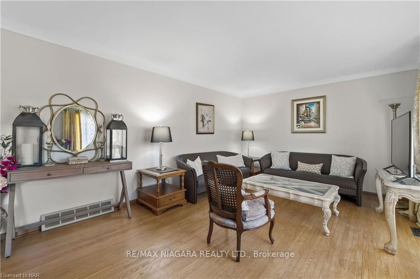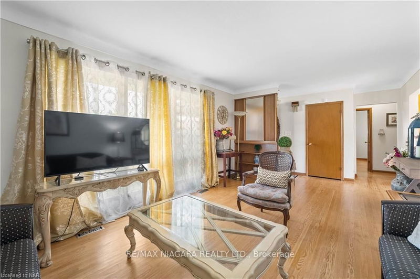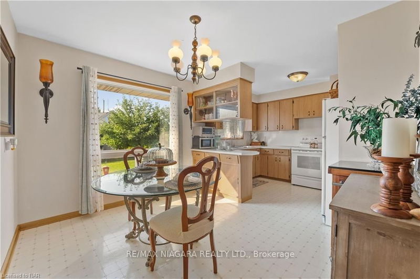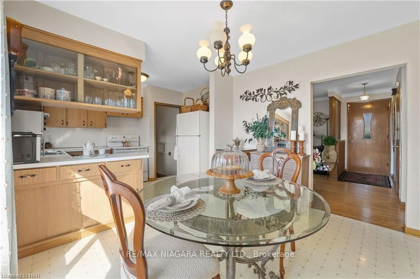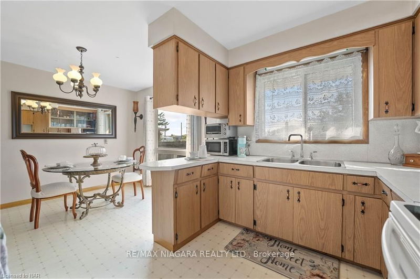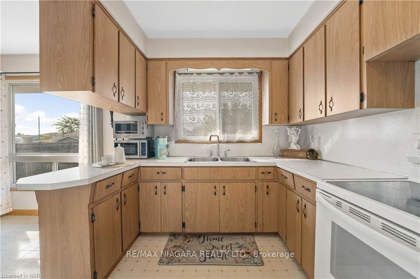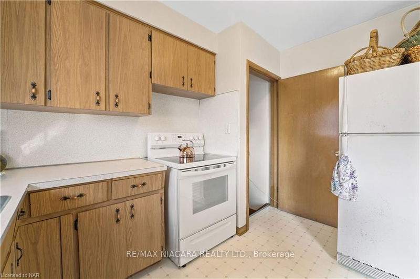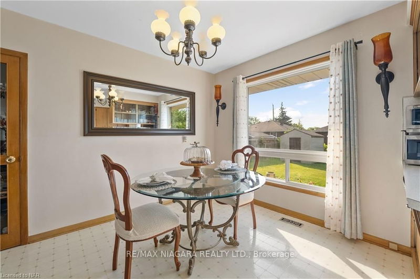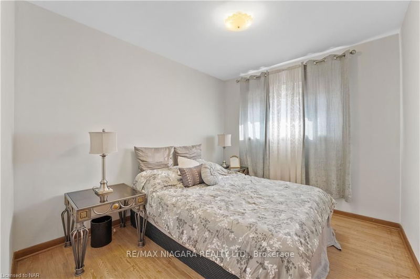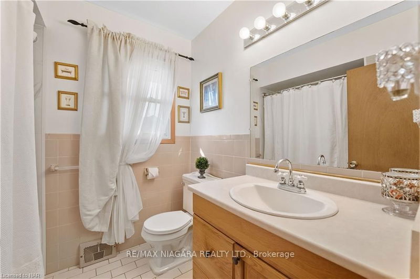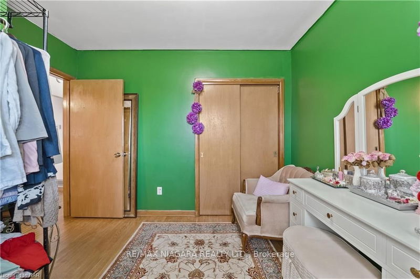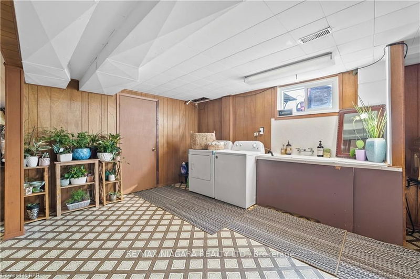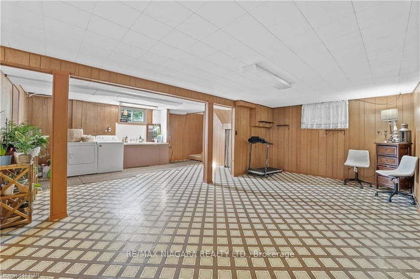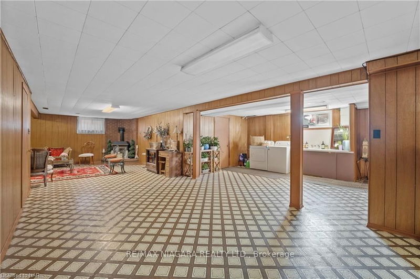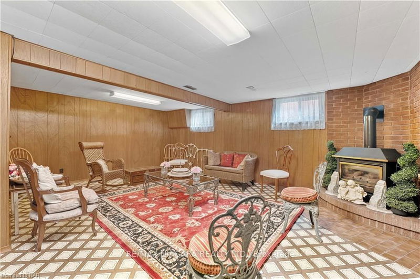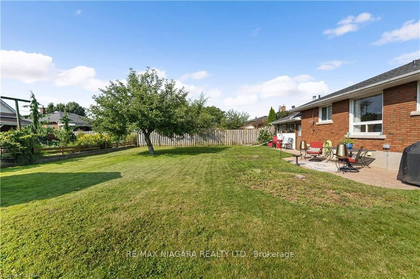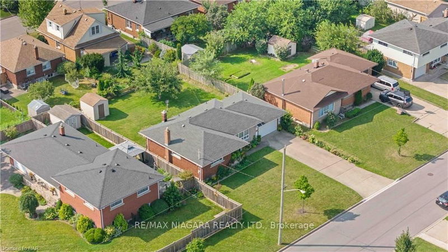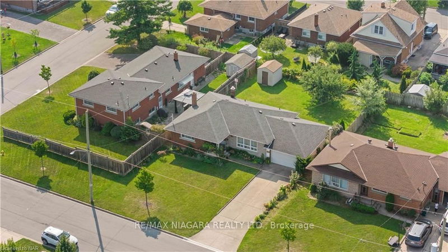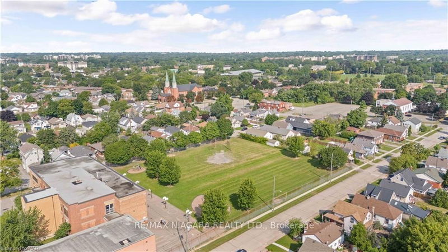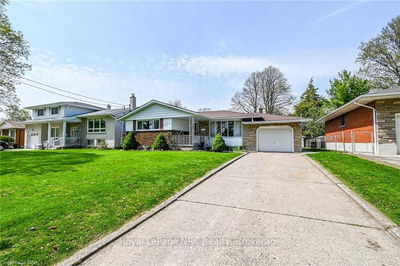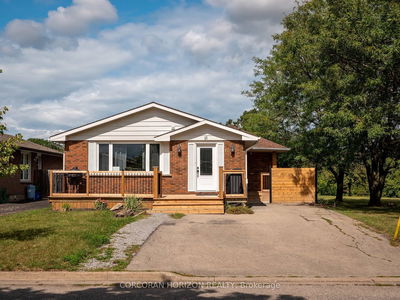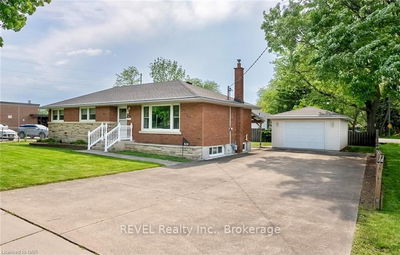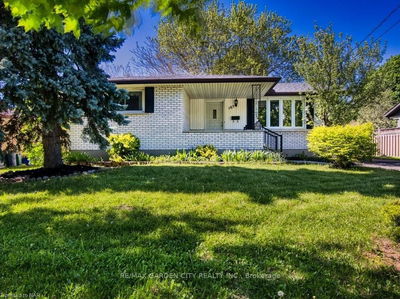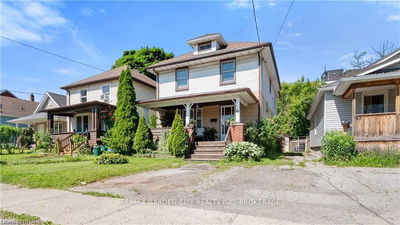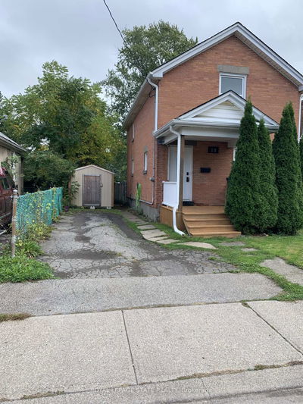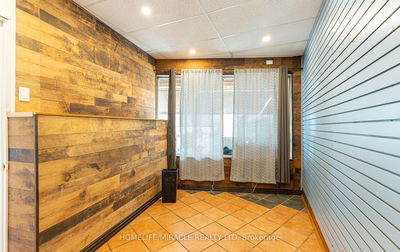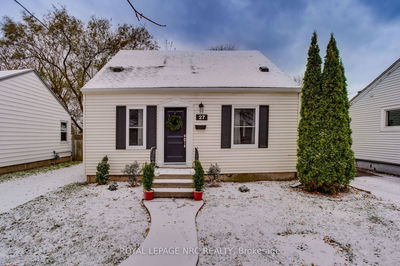Welcome to 10 Sikorski Ave, St. Catharines a spacious, all-brick detached bungalow perfect for first-time buyers, downsizers, or savvy investors. Situated on a generous 65 x 116 ft lot in a peaceful North-End neighborhood, this home offers a fantastic opportunity to secure a prime piece of real estate. As you arrive, you're greeted by a large concrete driveway leading to a 1.5-car attached garage, with a covered front porch that invites you inside. The main level features a bright, airy living room with hardwood flooring and a large bay window that fills the space with natural light. Flowing from the living room is the dining area and kitchen, equipped with ample counter space and cabinetry, offering a perfect view of the expansive backyard. This well-maintained home boasts three spacious bedrooms, all with hardwood flooring, and a 4-piece bathroom. The lower level provides additional living space with an open-concept family room, a cozy gas fireplace, and a games area ideal for entertaining. There's also a laundry area, cold room, and a large workshop that could easily be converted into a fourth bedroom. With a separate entrance to the basement, this space is perfect for an in-law suite or a potential rental unit, providing additional income opportunities. Step outside from the kitchen into the oversized, fully fenced backyard, perfect for pets, children, or outdoor gatherings. This property is located in a quiet area with easy access to amenities, schools, parks, and the QEW, making it an ideal location for families and commuters alike. Whether you're looking to enter the market, downsize, or invest, this home offers endless potential in a sought-after neighborhood. Don't miss out on this opportunity!
부동산 특징
- 등록 날짜: Monday, August 19, 2024
- 도시: St. Catharines
- 중요 교차로: WELLAND AVENUE TO GRANTHAM AVE AND TURN RIGHT ONTO SIKORSKI AVE
- 전체 주소: 10 Sikorski Avenue, St. Catharines, L2M 5W7, Ontario, Canada
- 거실: Main
- 주방: Main
- 가족실: Bsmt
- 리스팅 중개사: Re/Max Niagara Realty Ltd. - Disclaimer: The information contained in this listing has not been verified by Re/Max Niagara Realty Ltd. and should be verified by the buyer.


