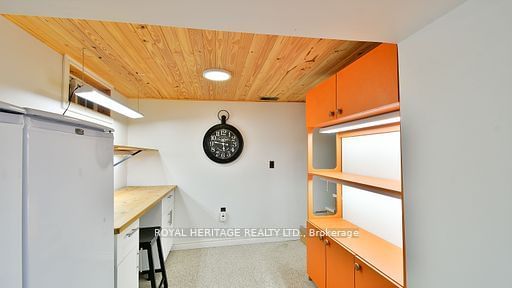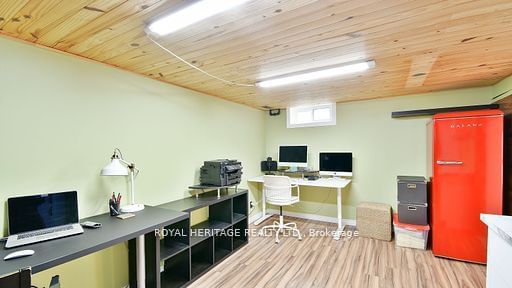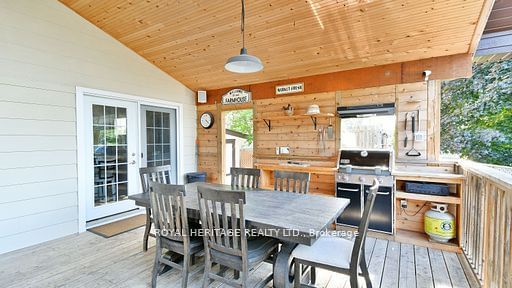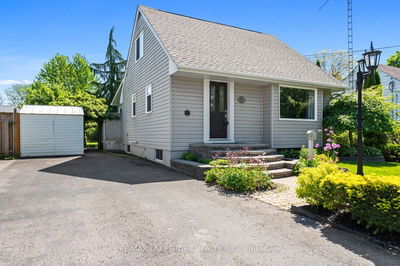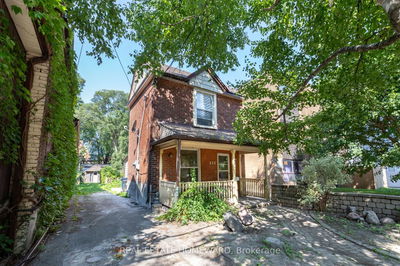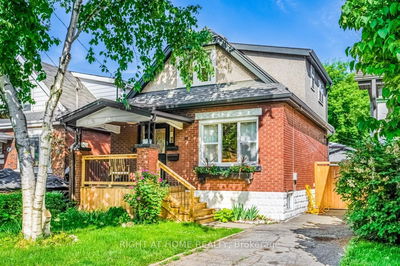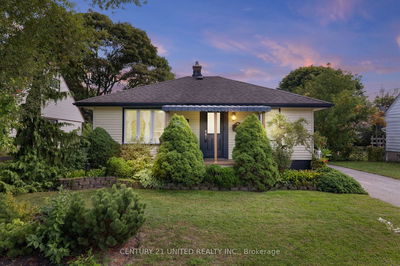Welcome to 694 Hawley Street Peterborough! A charming 2-bedroom, 1-bathroom detached home with modern upgrades. A fully renovated kitchen, complete with sleek countertops, stainless steel appliances, and ample storage space. An open-concept layout creates a seamless flow between the kitchen, dining area, and living room. Downstairs, the finished basement provides tons of additional living space, for a family room, home office, hobby room or gym. And outside is the true oasis of this home - a covered back deck with pine-paneled vaulted ceilings with lighting and an outdoor fan. A 16 x 24 space with an outdoor kitchen area and a built-in BBQ. The manicured gardens surrounding the property boast fruit trees, adding a touch of natural beauty to the outdoor space. The backyard also has a 10 x 20 greenhouse and has both 110 and 220V power . This property also features a 16 x 24 wood working workshop, complete with heating, air conditioning, and both 110 & 220 power. Whether you're a hobbyist or a professional craftsman, this workshop provides the perfect space to bring your projects to life. And only steps away from the Stacey Green Park, and the Crawford Rail Trail - with a short walk to schools, public transit, and the Lansdowne Place Mall. Upgrades & Updates: New A/C Unit & Roof (2020) New 200 AMP Electrical Panel (2021) Addition & Workshop (2021) Paved Driveway (2022) New Hot Water Tank (2024)
부동산 특징
- 등록 날짜: Tuesday, August 20, 2024
- 가상 투어: View Virtual Tour for 694 Hawley Street
- 도시: Peterborough
- 이웃/동네: Otonabee
- 전체 주소: 694 Hawley Street, Peterborough, K9J 4C6, Ontario, Canada
- 거실: O/Looks Frontyard, Bay Window, Fireplace
- 주방: Breakfast Bar, Ceiling Fan
- 리스팅 중개사: Royal Heritage Realty Ltd. - Disclaimer: The information contained in this listing has not been verified by Royal Heritage Realty Ltd. and should be verified by the buyer.




















