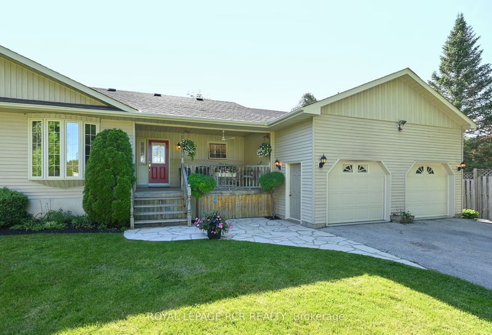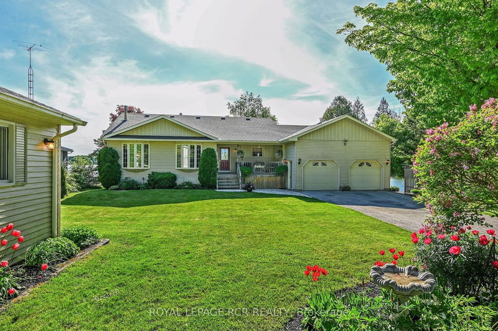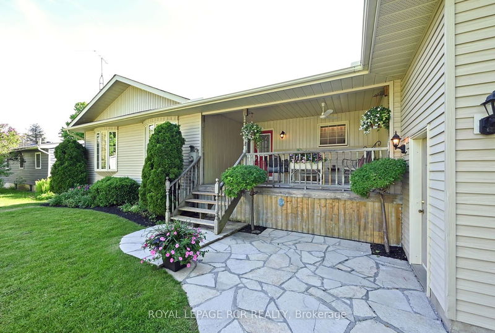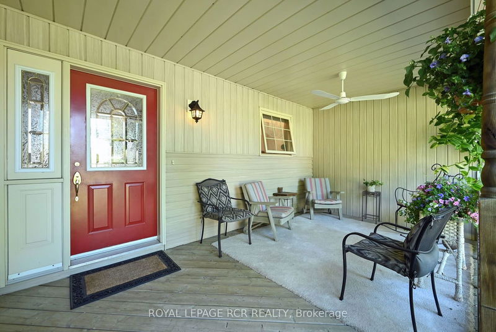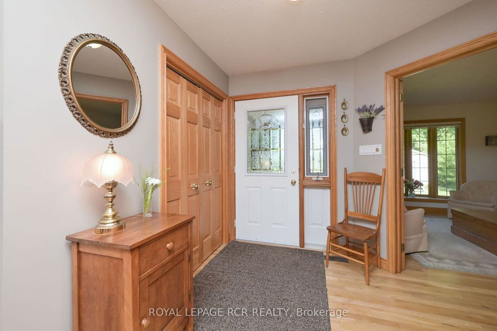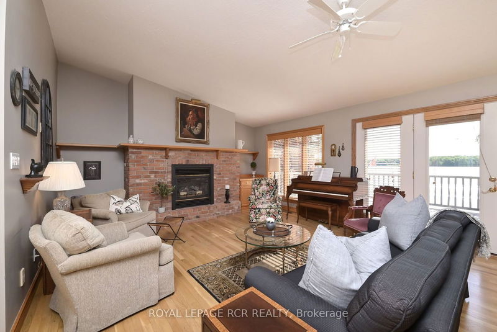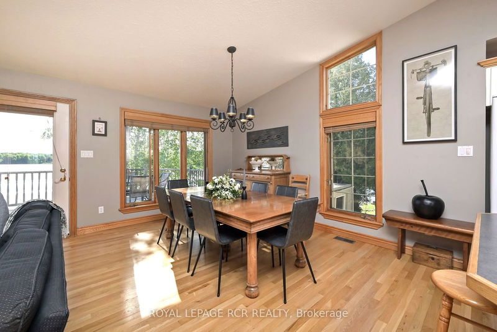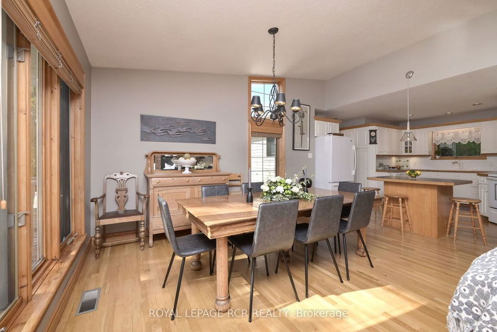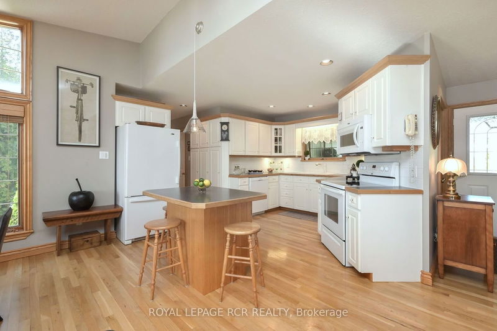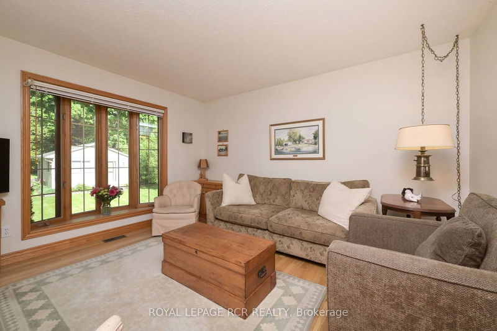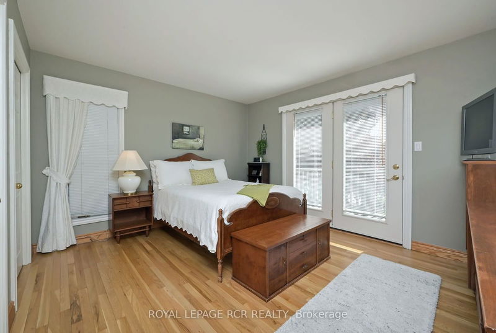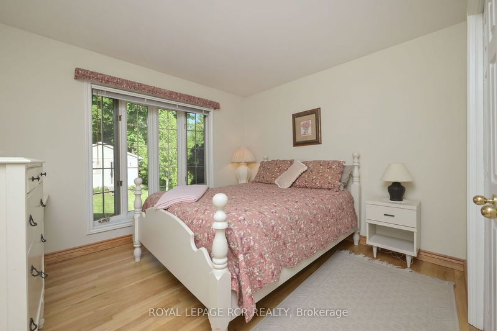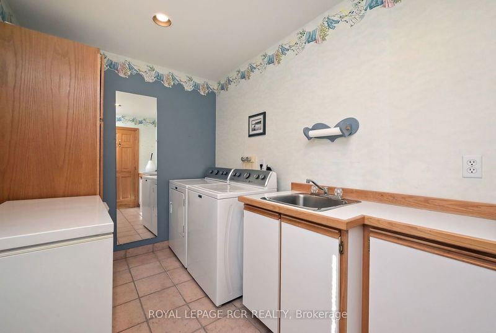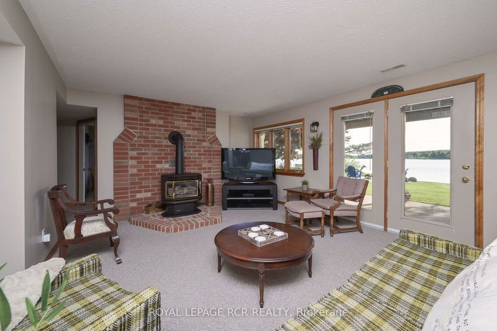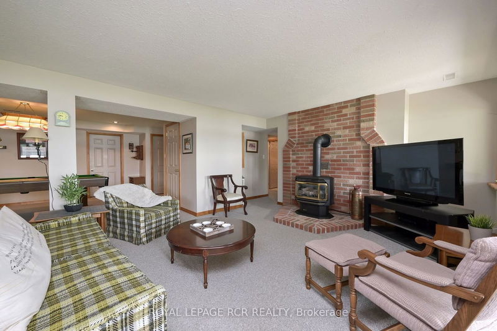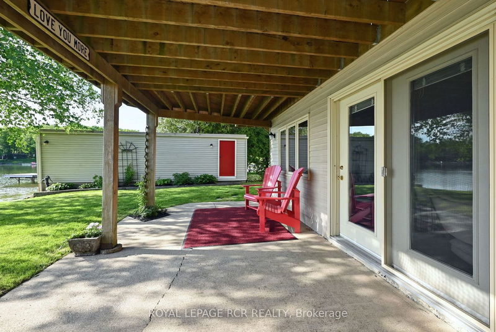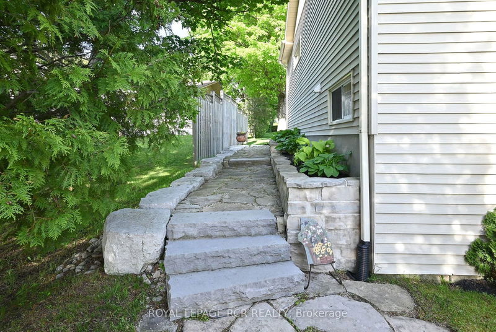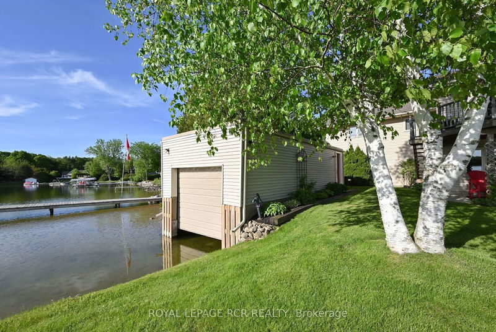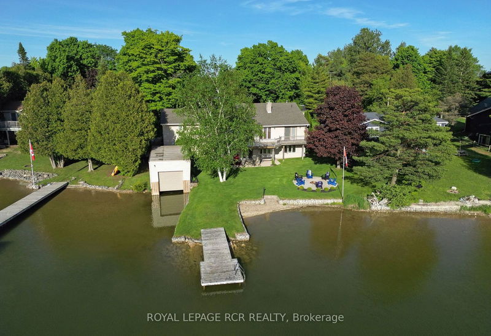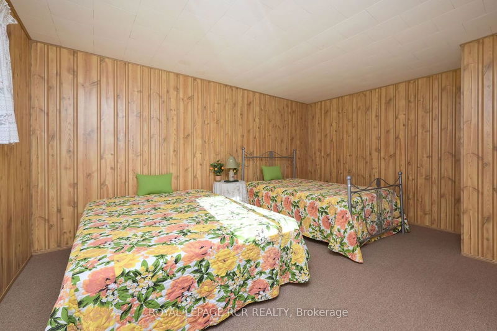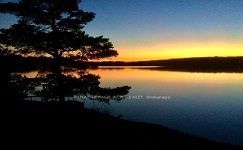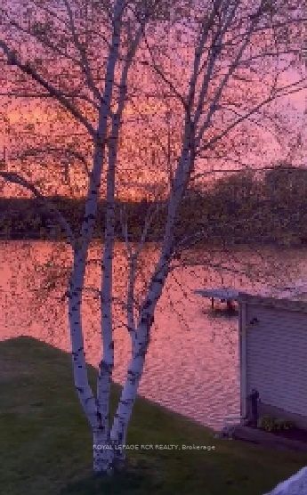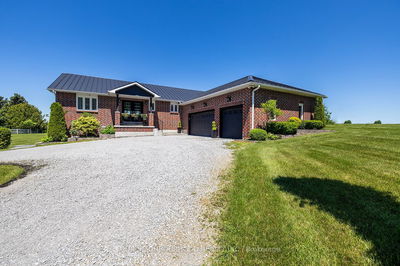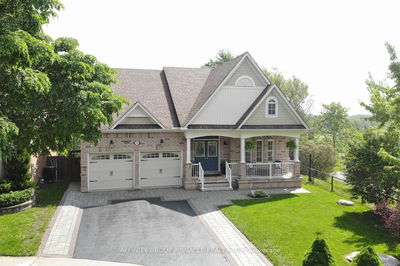Idyllic sun filled days on the water, capped off with breathtaking panoramic sunsets welcome to a rare offering on pristine Lake Eugenia. This immaculate, custom built, family home is situated mere steps from 90 feet of private shoreline and features four bedrooms, three bathrooms, two fireplaces, vaulted ceiling, hardwood floors, basement walkout and so much more. Located on a coveted quiet bay of the lake, you will find ample year-round living space in the open concept main floor kitchen/living room or private cozy den, with more room for entertaining in the large basement recreation room. In addition to the attached two car garage, with its fabuluous two entrances to the home, there is a bunkhouse with an attached garage for extra guests. The unique lake entry boathouse provides secure docking, and a lift for offseason storage. Outdoors enjoy the trees, perennial flowerbeds, waterfront with its sandy, shallow entry beach, deep water and private dock, or a fire in the slab firepit. Walkout from the living room and or primary bedroom to the west deck, from the recreation room to the lake, or enjoy the morning sun and coffee on the covered east porch. Lake Eugenia is centrally located for golfing, hiking and downhill, cross country skiing and shopping.
부동산 특징
- 등록 날짜: Monday, August 19, 2024
- 가상 투어: View Virtual Tour for 244 Point Road
- 도시: Grey Highlands
- 이웃/동네: Rural Grey Highlands
- 중요 교차로: North from hamlet of Eugenia on County Rd 13 to Concession 12B, then south on Plant Road
- 전체 주소: 244 Point Road, Grey Highlands, N0C 1E0, Ontario, Canada
- 주방: Hardwood Floor, Pantry, Combined W/Dining
- 거실: Vaulted Ceiling, Brick Fireplace, Open Concept
- 가족실: W/O To Water, Fireplace, W/O To Garage
- 리스팅 중개사: Royal Lepage Rcr Realty - Disclaimer: The information contained in this listing has not been verified by Royal Lepage Rcr Realty and should be verified by the buyer.

