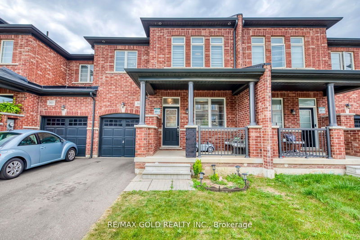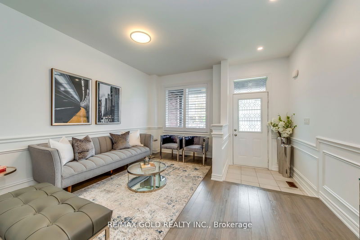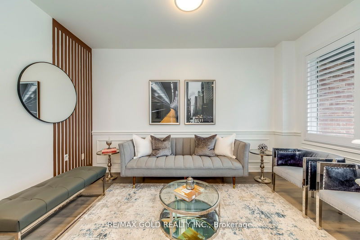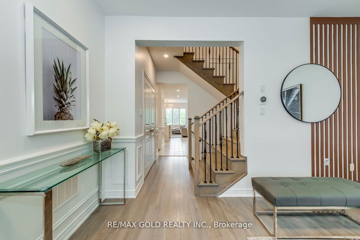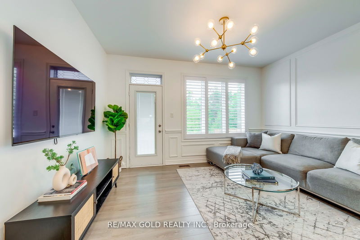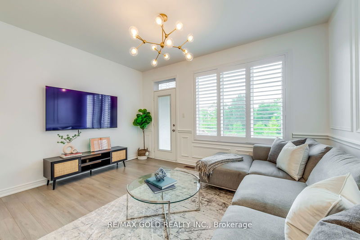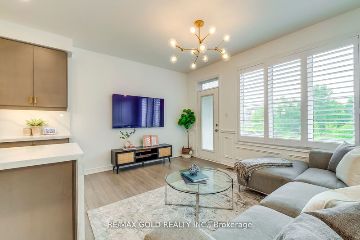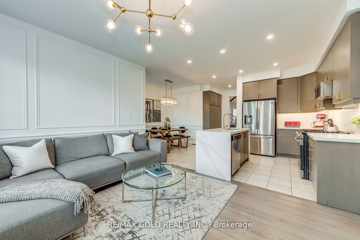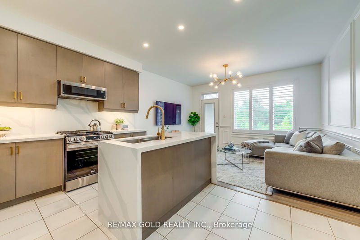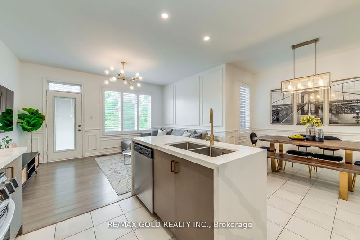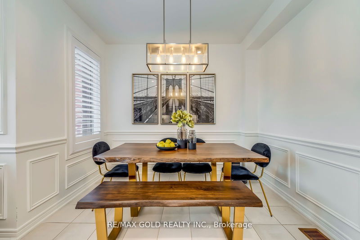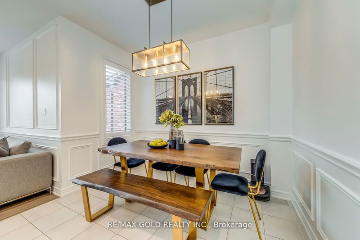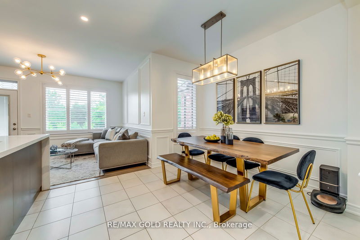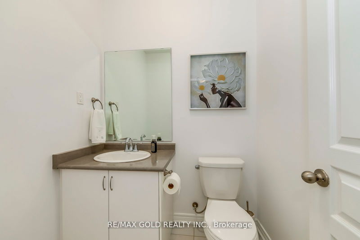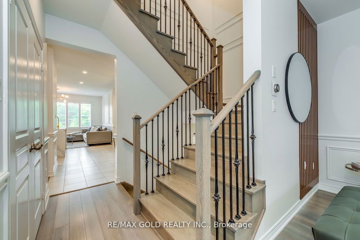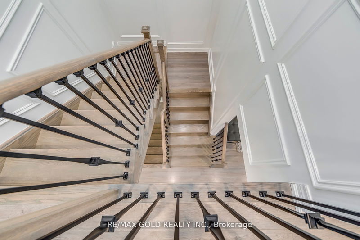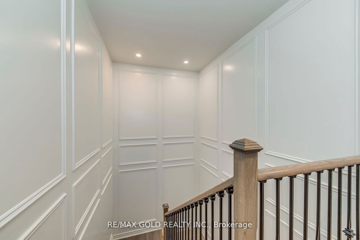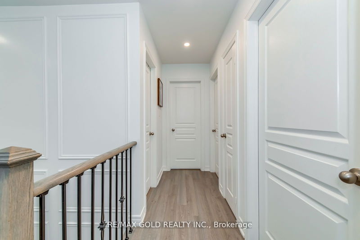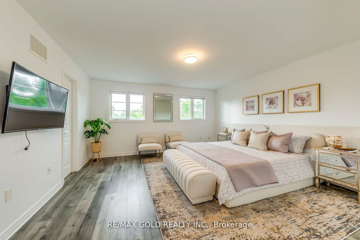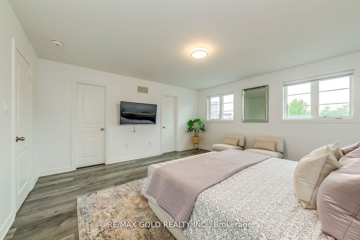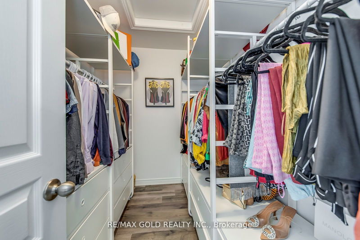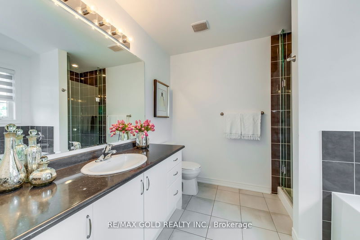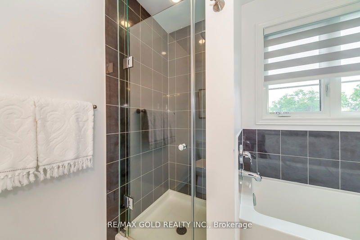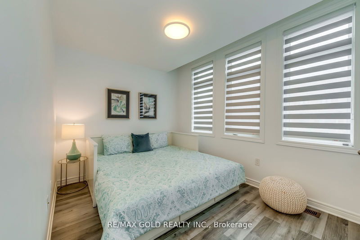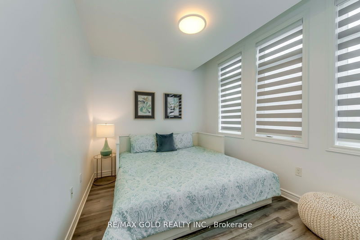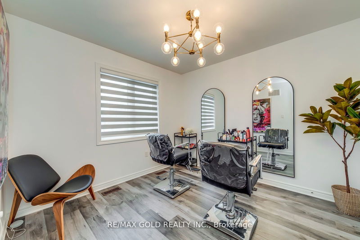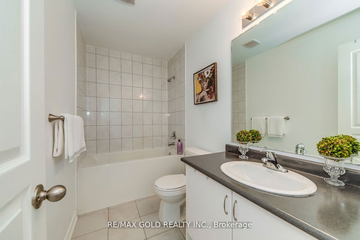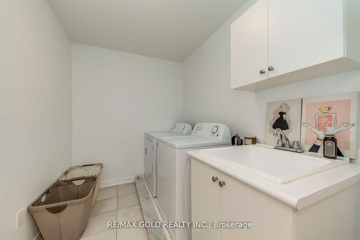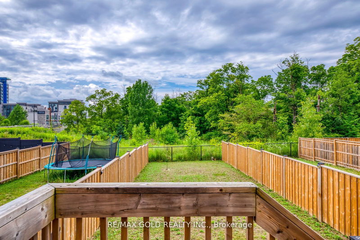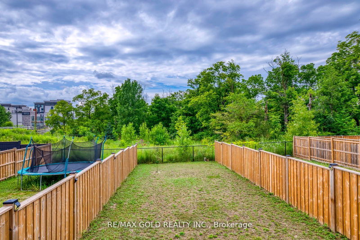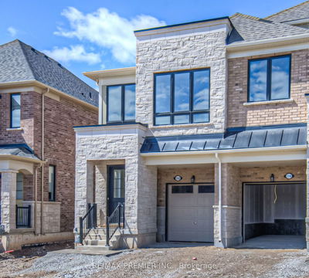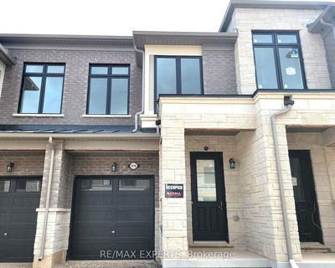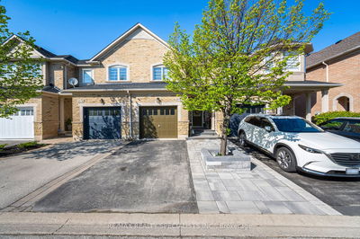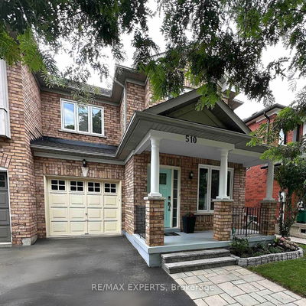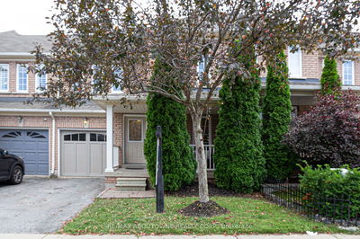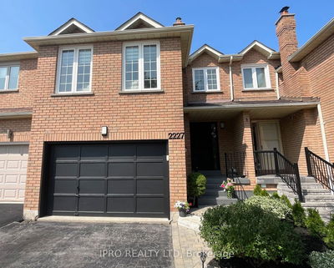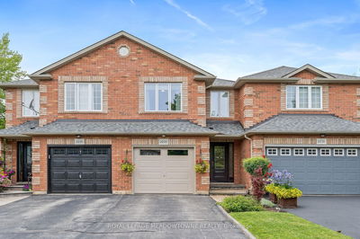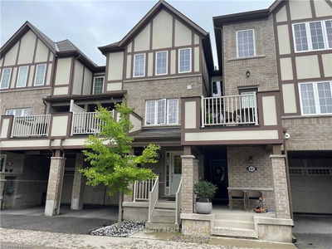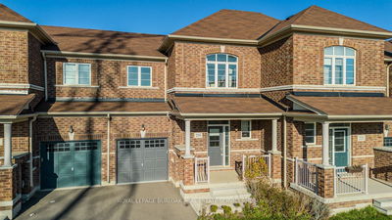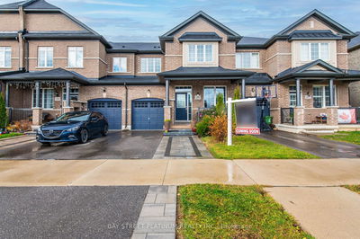Welcome to this absolutely stunning and meticulously maintained townhouse, one of the largest in the area at 1925 sq. ft. Nestled in the highly sought-after Waterdown neighborhood, this gem sits on a deep ravine lot with no homes directly behind, offering unmatched privacy and tranquility. From the moment you step inside, you'll be impressed by the thoughtful layout and high-end upgrades that make this home truly exceptional. The main level boasts a separate living room that offers a versatile space for relaxation and entertainment, distinct from the open-concept dining and family areas. This cozy yet spacious living room is perfect for creating intimate gatherings or a quiet retreat. Enjoy upgraded smooth ceilings on both levels and a soaring 9' ceiling on the main floor. The modern kitchen features stainless steel appliances. The house is complemented by Pot Lights, elegant California shutters and luxury window coverings throughout. The oak staircase with iron pickets adds a touch of sophistication, while the entrance to the garage from the house offers added convenience. The expansive master bedroom is a true retreat, boasting a walk-in closet with custom organizers and a luxurious 4-piece ensuite. All bedrooms are generously sized, ensuring ample space for family and guests. Additional highlights include a convenient second-floor laundry, smart switches throughout the home, and an unfinished basement with large lookout windows and a great layout ideal for creating your dream space, an in-law suite or recreation space. The cold cellar provides extra utility, while the huge, deep backyard with a separate Entrance from the garage is perfect for outdoor activities and relaxation. Located close to parks, schools, and a retail plaza, this home offers a perfect blend of comfort, style, and convenience. Don't miss the opportunity to make this dream home yours!
부동산 특징
- 등록 날짜: Wednesday, August 21, 2024
- 가상 투어: View Virtual Tour for 305 Humphrey Street
- 도시: Hamilton
- 이웃/동네: Waterdown
- 중요 교차로: Dundas/Mallard
- 전체 주소: 305 Humphrey Street, Hamilton, L8B 1X4, Ontario, Canada
- 거실: Vinyl Floor, California Shutters, Pot Lights
- 주방: Quartz Counter, Stainless Steel Appl, Pot Lights
- 가족실: Vinyl Floor, California Shutters, O/Looks Backyard
- 리스팅 중개사: Re/Max Gold Realty Inc. - Disclaimer: The information contained in this listing has not been verified by Re/Max Gold Realty Inc. and should be verified by the buyer.


