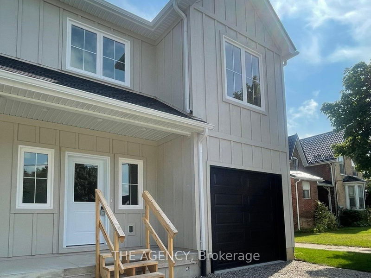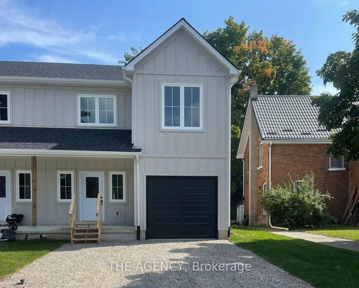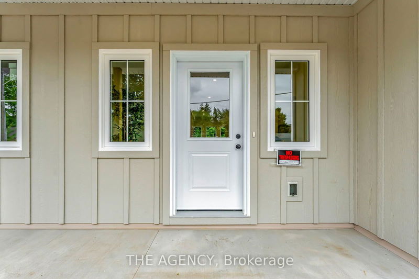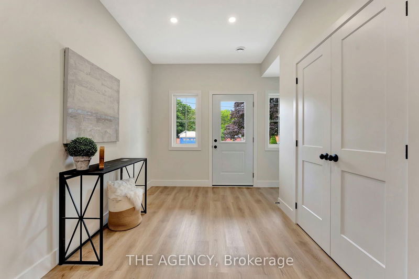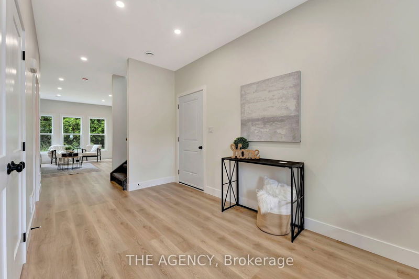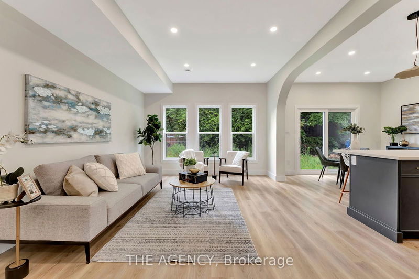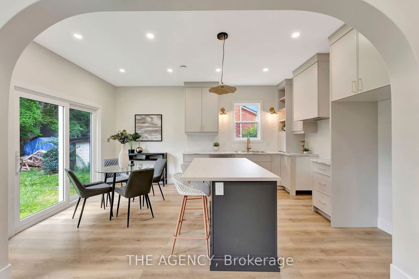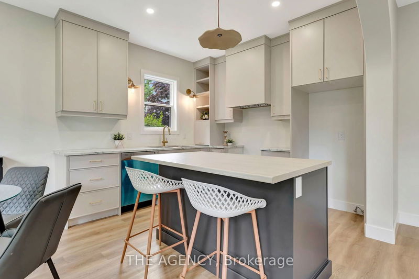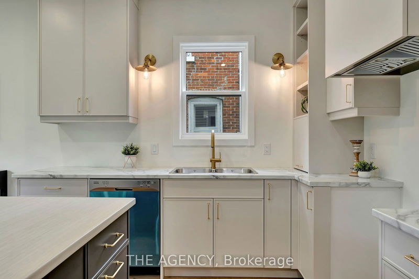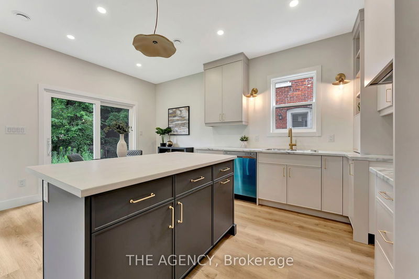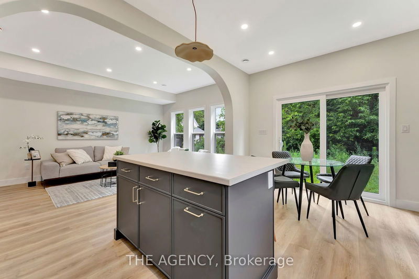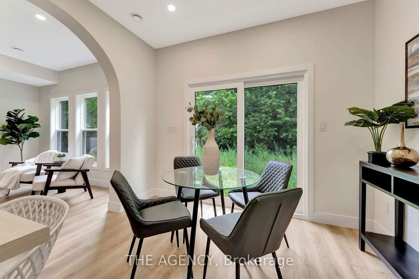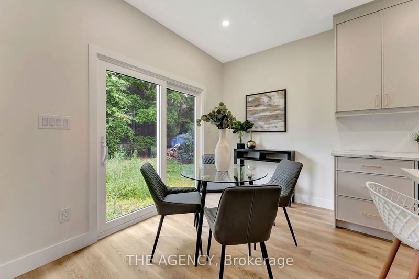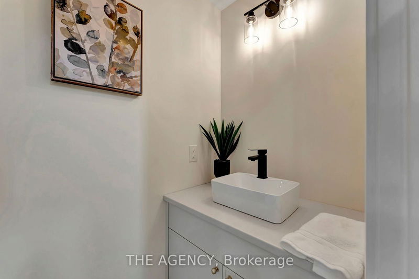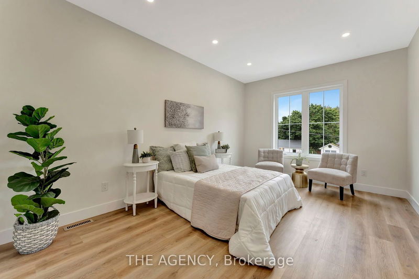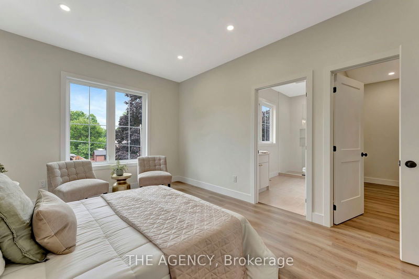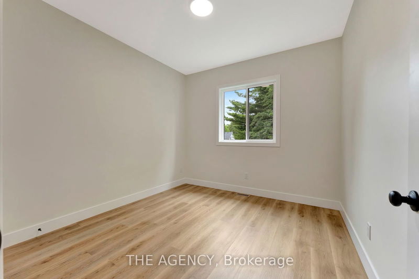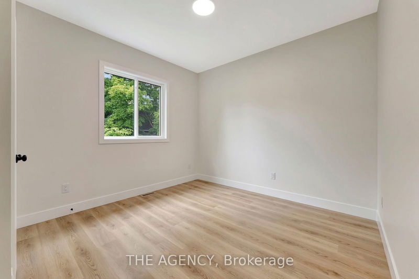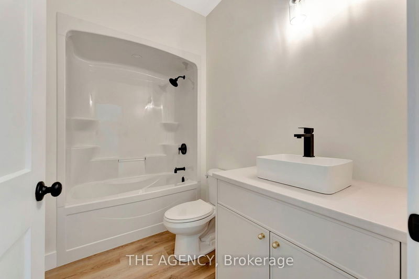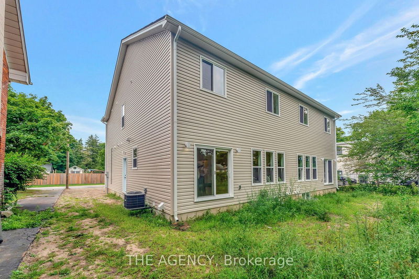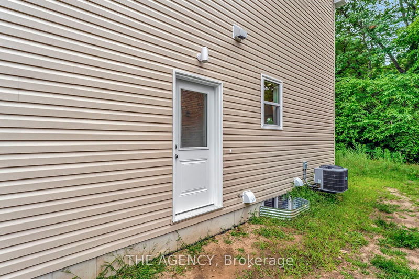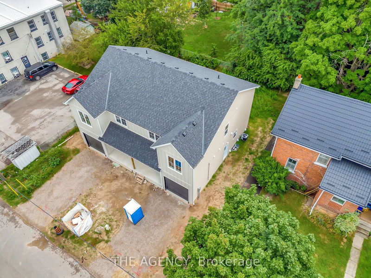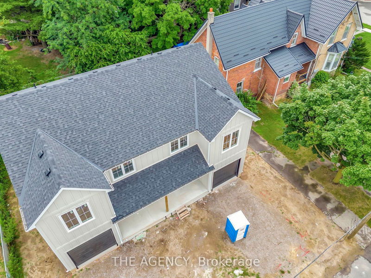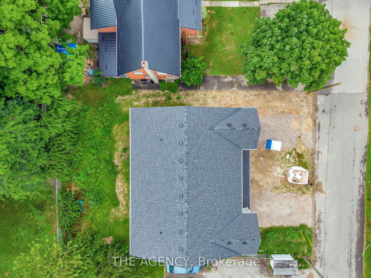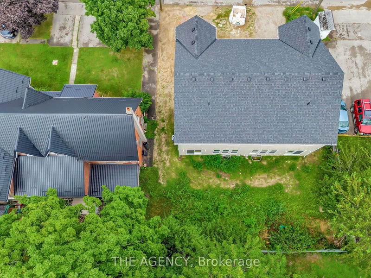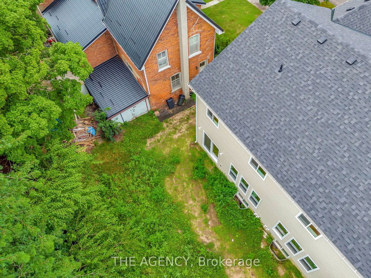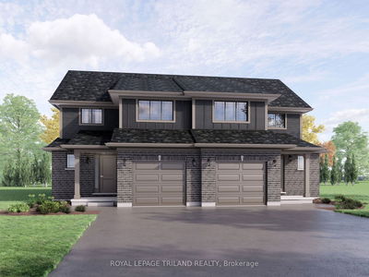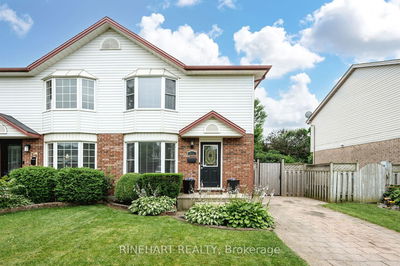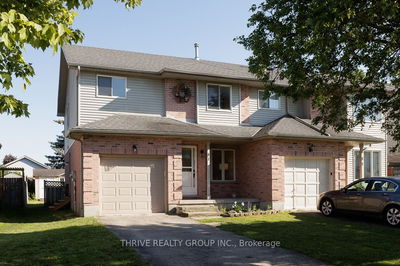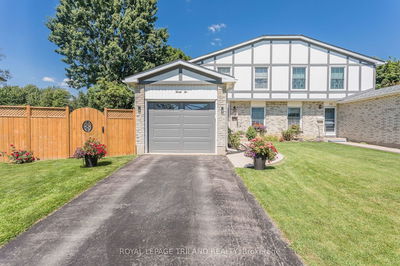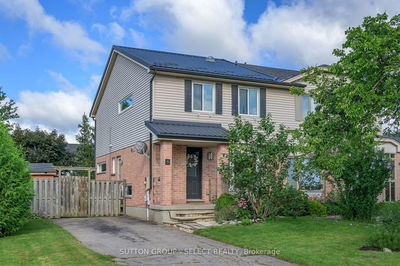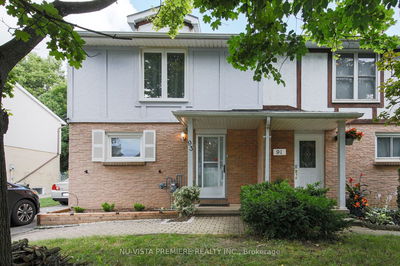Welcome to 11 Linden a newly built semi-detached home in the picturesque town of Aylmer, featuring a thoughtfully designed layout with modern finishes and a lower level that offers a fully separate entrance leading to a 1-bed, 1-bath in-law suite. Step into the main level of the home through the front entry flanked by windows making for a bright grand foyer that includes a large closet and convenient access to the attached garage. Light and bright vinyl plank flooring flows throughout the home, complemented by 9ft ceilings, recessed lighting, 2pc powder room and stunning architectural arched detail that separates the open concept main living space. The kitchen features beautiful two-toned cabinetry that extends to the ceilings, island breakfast bar and stylish gold accents and hardware. The kitchen seamlessly connects to the eat-in dining space, which opens to the backyard through the sliding glass doors. The primary bedroom is a peaceful retreat, complete with a walk-in closet and a luxurious 3pc ensuite with a glass-enclosed shower. Two additional bedrooms, a 4pc bathroom, and an upper-level laundry room round out the 2nd floor. The down stairs in-law provides a full kitchen, rec room, bedroom and 4pc bath, adding versatility to this already impeccable home.
부동산 특징
- 등록 날짜: Wednesday, August 21, 2024
- 도시: Aylmer
- 이웃/동네: AY
- 중요 교차로: Linden St between Water St & Warren St
- 전체 주소: 11 Linden Street, Aylmer, N5H 0B8, Ontario, Canada
- 거실: Main
- 주방: Main
- 리스팅 중개사: The Agency - Disclaimer: The information contained in this listing has not been verified by The Agency and should be verified by the buyer.

