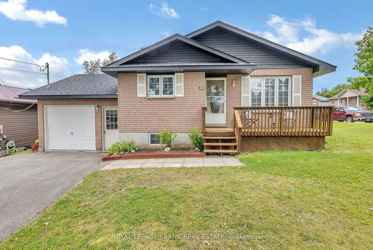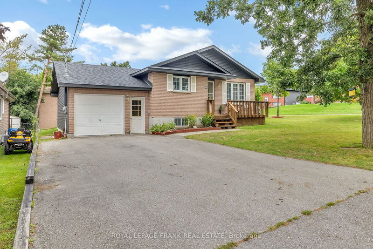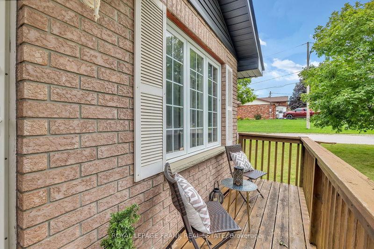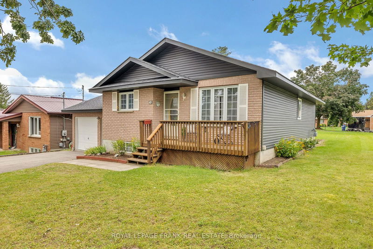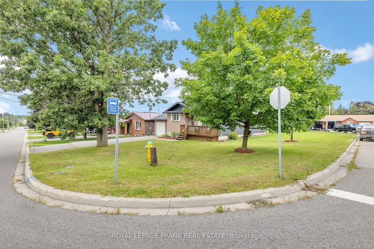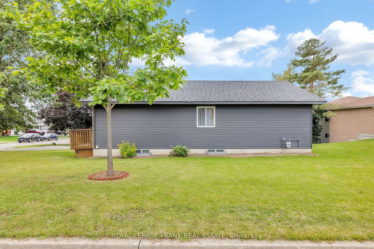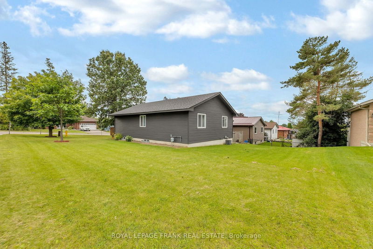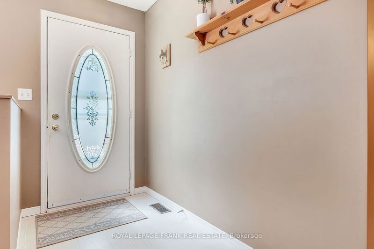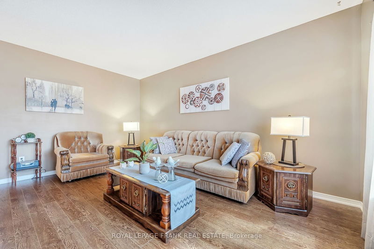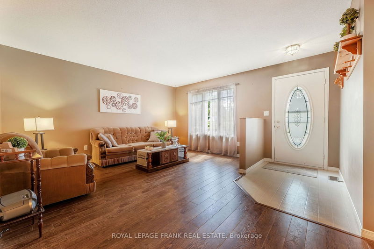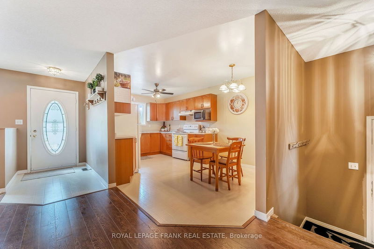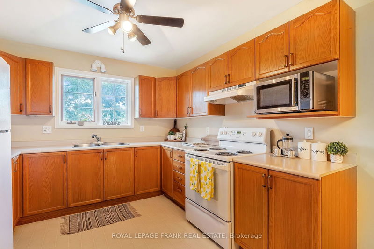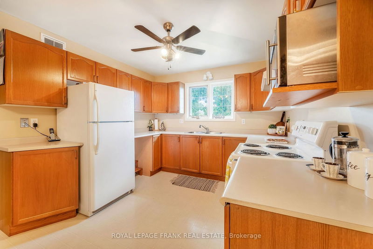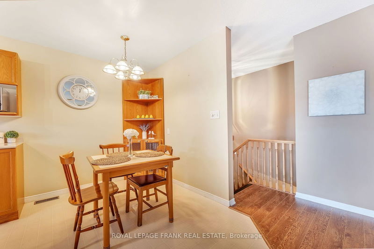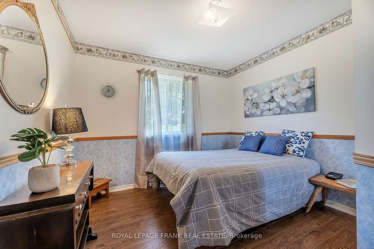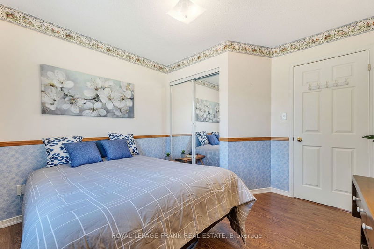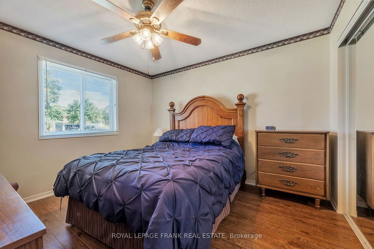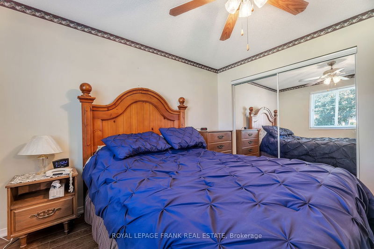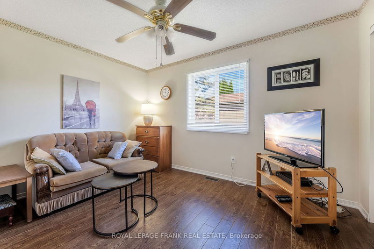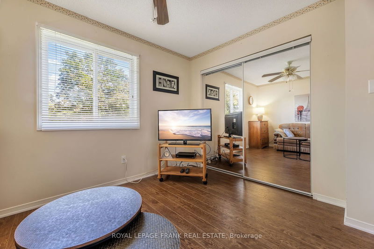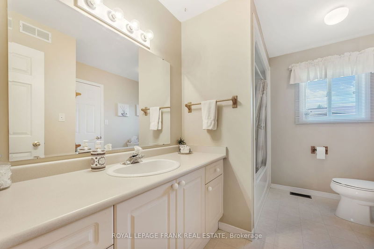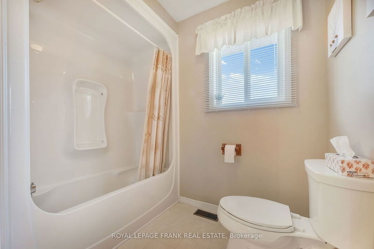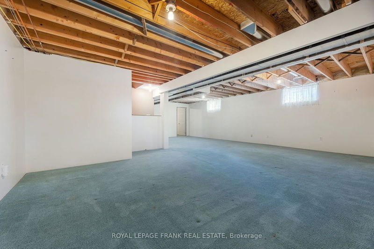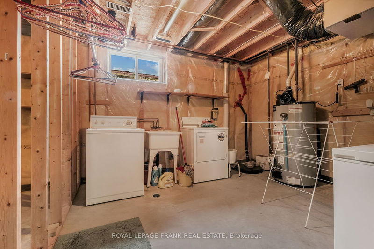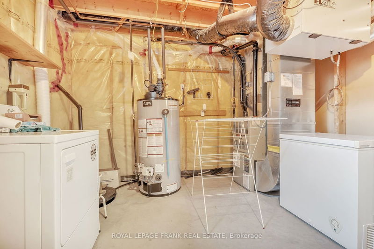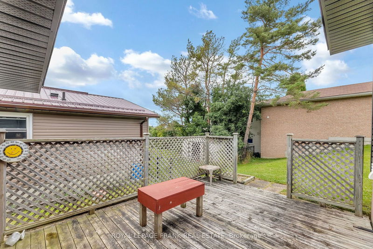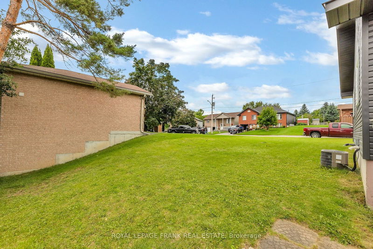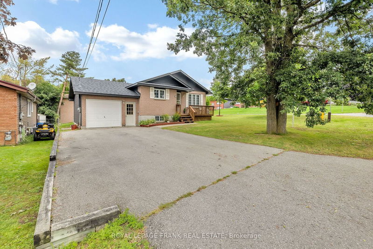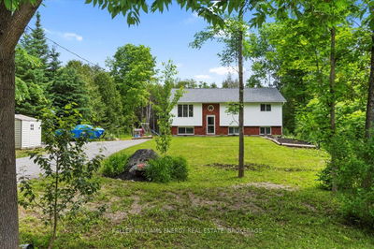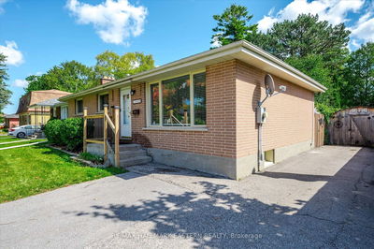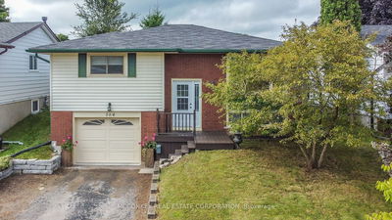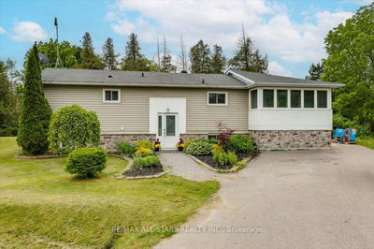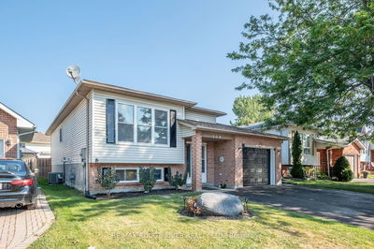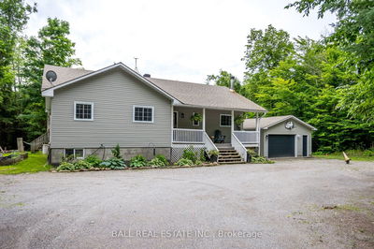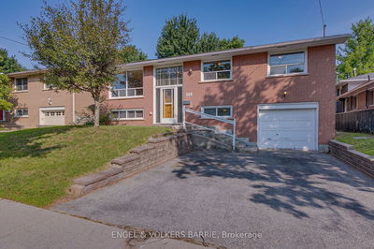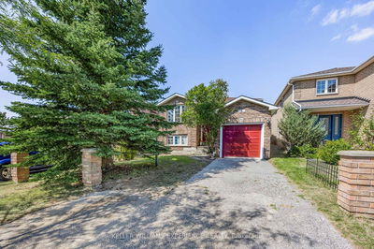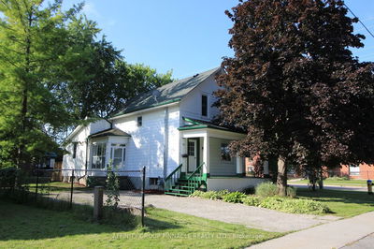Welcome to 40 Parkside Dr. on a Corner Lot in a Desirable Neighbourhood in Lindsay. "Parkside", says it all! Located close to Local Parks & Nature Trails. Enjoy Scenic Walks & Bike Rides along the Kawartha Trans Canada Trail & Scugog River. Steps from Bus Stop & Minutes to Shopping / Restaurants / Schools /Hospital / Golfing. Close to Hwy 7 & Hwy 35. Large Open Concept Living Room Perfect for Entertaining. Kitchen has Plenty of Cupboard Space & Good-sized Eating Area. 3 Bedrooms on Main Floor Perfect for a Growing Family. Spacious Main Floor Bathroom Updated with Tub/Shower Insert. Large Open Space Basement with Large Rec. Room which can serve as Play Room, TV Room, Games Room & Large Home Office. Basement has lots of Storage Space & Rough-in for an Additional Bathroom. Basement Laundry Room with Lots of Space to hang & fold clothes. Garage Access to the House directly leads to Basement. New Shingles, New Eaves Troughs, New Vinyl Siding & 2 New Bedroom Windows all Updated August 2024. Hot Water Tank Feb. 2024. Relax on the Cozy Front Porch or Private Side Deck. Large Front Flower Bed with Plenty of Gardening Space in the Large Side Yard. Put this Beautiful, Move-in-Ready Home on Your List!
부동산 특징
- 등록 날짜: Thursday, August 22, 2024
- 가상 투어: View Virtual Tour for 40 Parkside Drive
- 도시: Kawartha Lakes
- 이웃/동네: Lindsay
- 전체 주소: 40 Parkside Drive, Kawartha Lakes, K9V 5Y1, Ontario, Canada
- 거실: Open Concept, Picture Window, Laminate
- 주방: Window, Eat-In Kitchen, Ceiling Fan
- 리스팅 중개사: Royal Lepage Frank Real Estate - Disclaimer: The information contained in this listing has not been verified by Royal Lepage Frank Real Estate and should be verified by the buyer.

