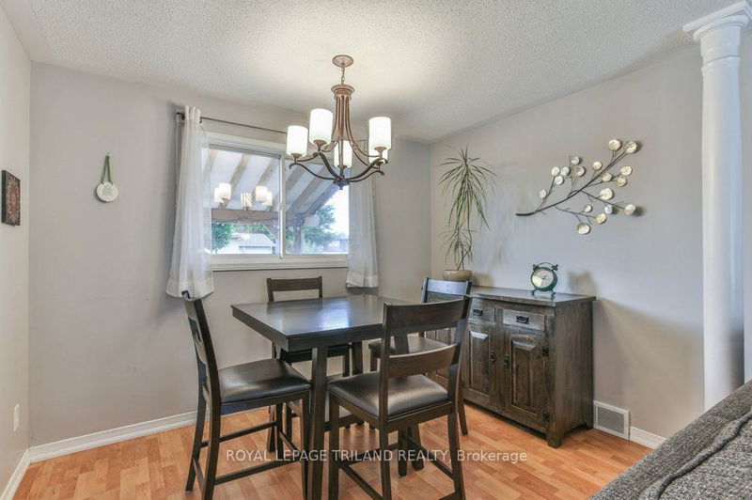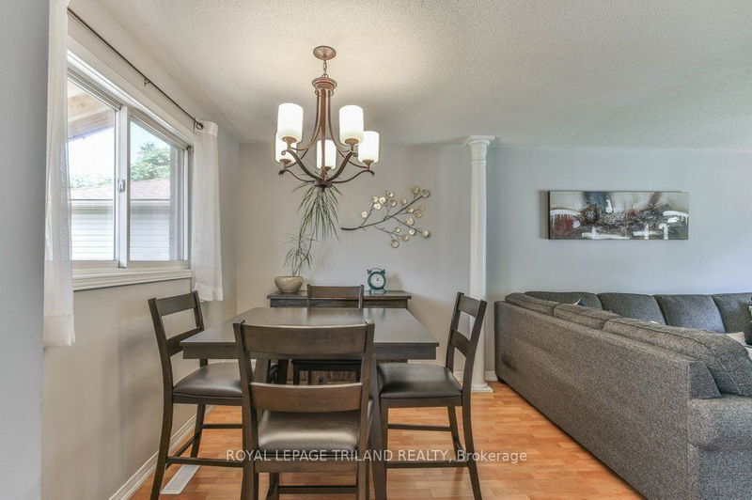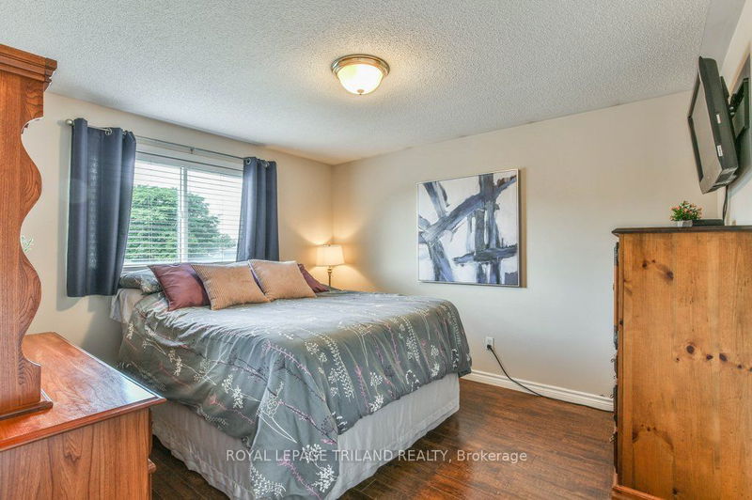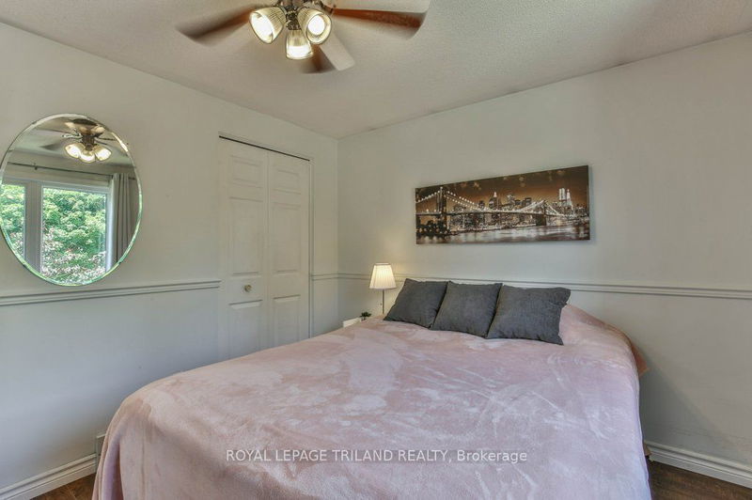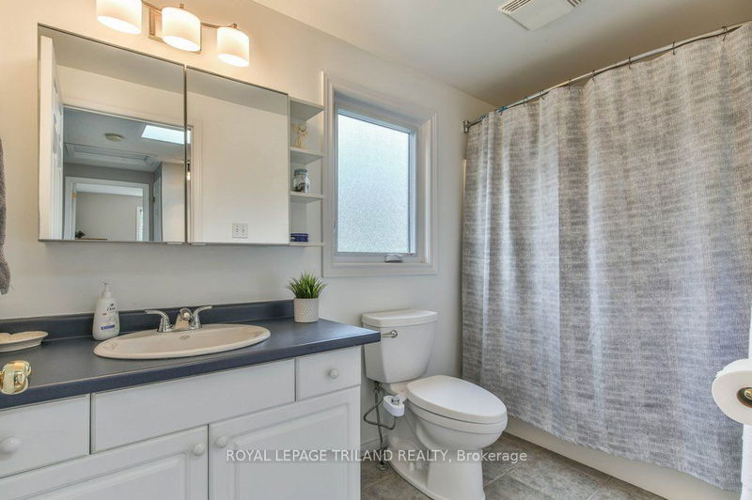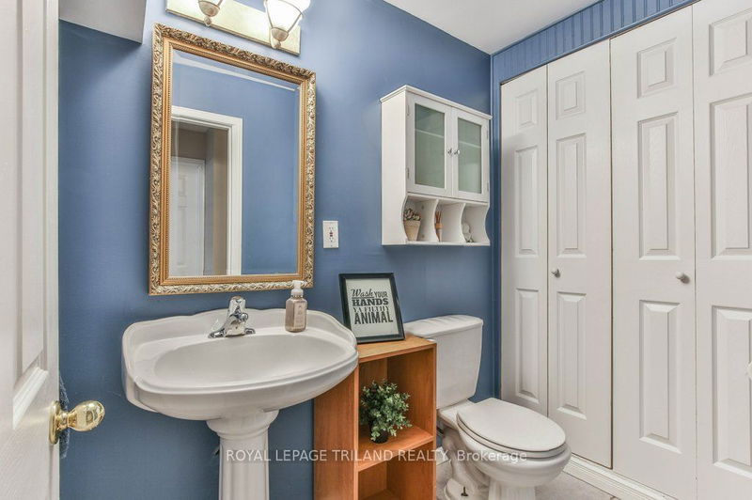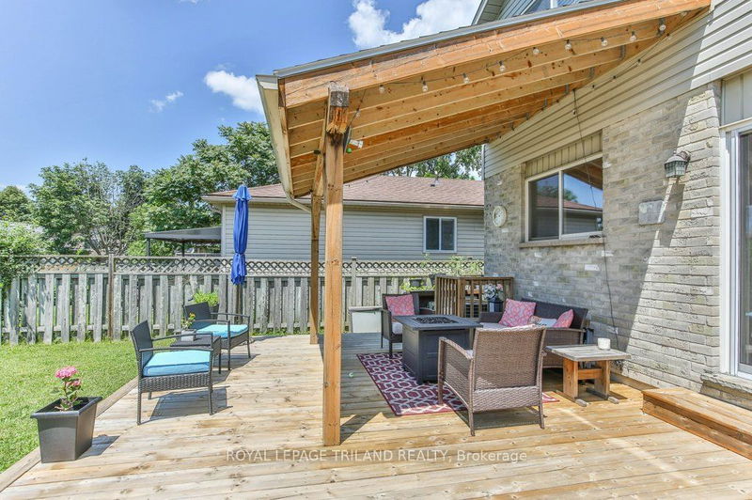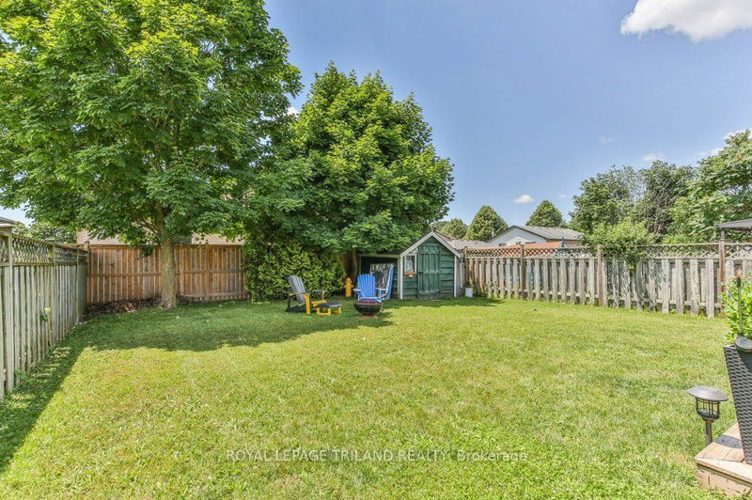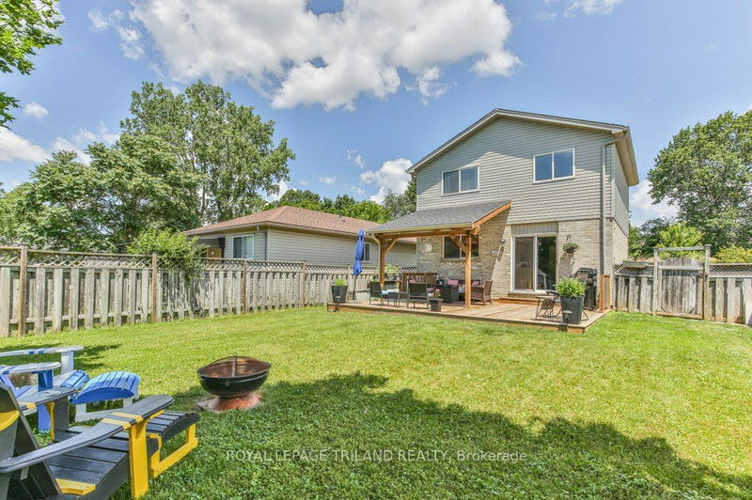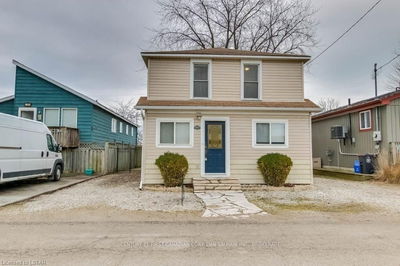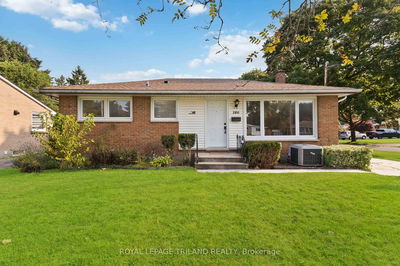Welcome to this 3 bedroom 2 storey home in East London. The main floor offers you an open floor plan with lots of space and natural light. This house has been well maintained and cared for and is decorated throughout with neutral, warm colours. The bright and spacious living room (large front window new 2020) flows nicely into the large dining space. Patio doors off the kitchen lead to the large deck with overhang covering (built approx. 2019) and a gas BBQ. Upstairs you will find the primary bedroom, 2 additional good-sized bedrooms and a 4 piece bathroom. The upstairs front bedroom and bathroom windows were updated in 2020. The basement has lots to offer as well including a 2 piece bathroom. Enjoy time by the fireplace in the large rec room. The laundry/utility room provides ample storage space. The hot water tank is owned (2017). Enjoy time out in the large fenced in backyard. A garden shed is included. The private driveway can accommodate 3 vehicles. The property is located close to parks, trails, East Park London, shopping and so much more!
부동산 특징
- 등록 날짜: Thursday, August 22, 2024
- 가상 투어: View Virtual Tour for 191 POCHARD Lane
- 도시: London
- 이웃/동네: East P
- 전체 주소: 191 POCHARD Lane, London, N5W 5Z3, Ontario, Canada
- 주방: Main
- 거실: Main
- 리스팅 중개사: Royal Lepage Triland Realty - Disclaimer: The information contained in this listing has not been verified by Royal Lepage Triland Realty and should be verified by the buyer.














