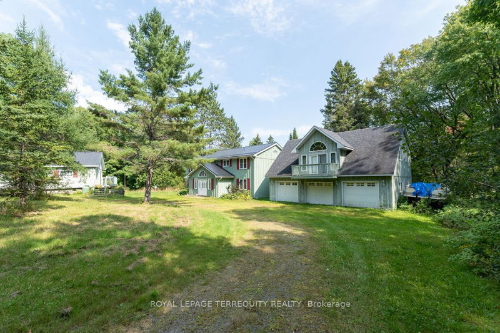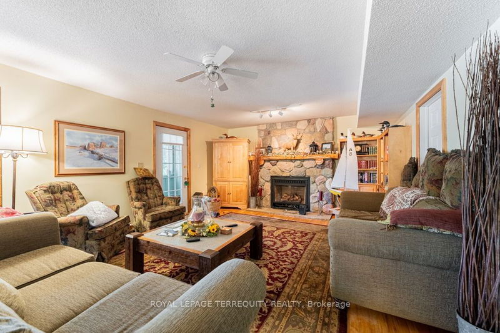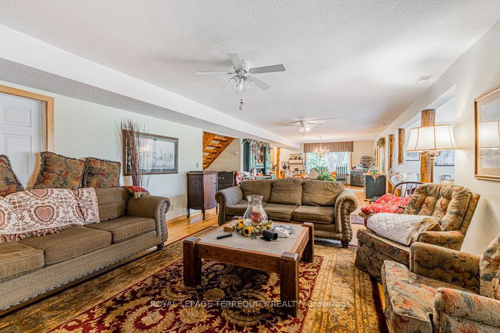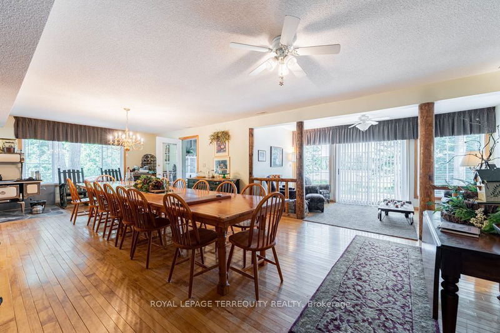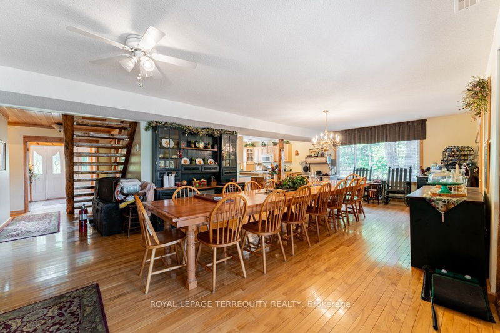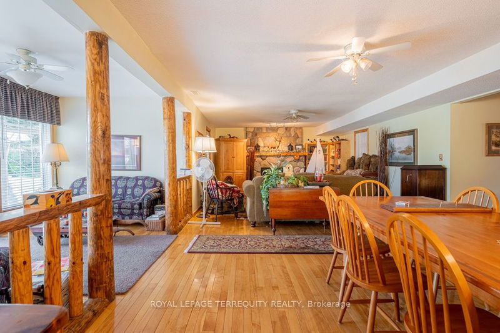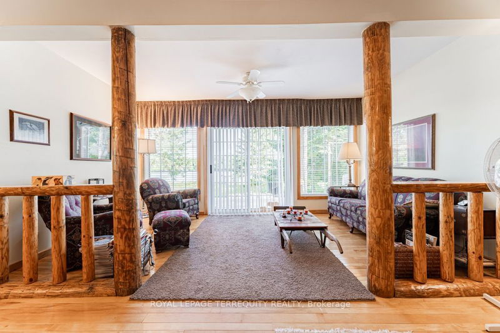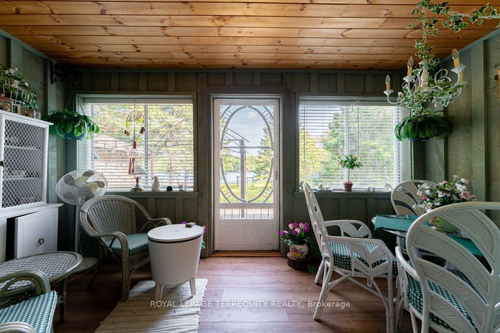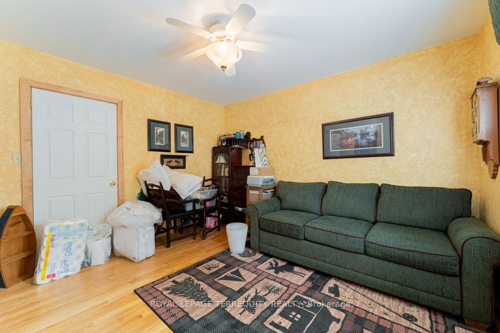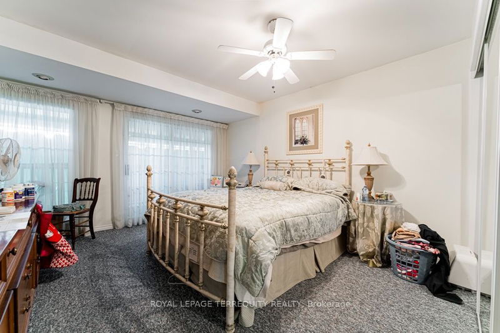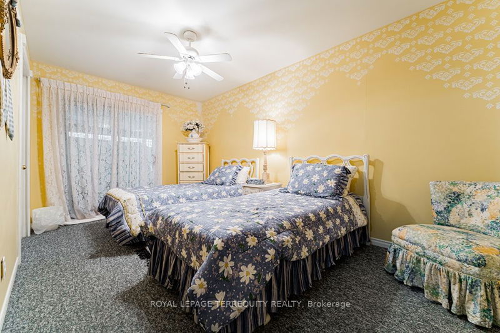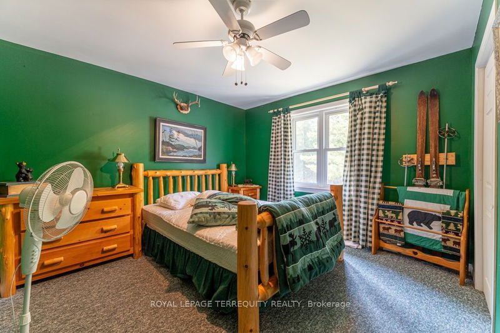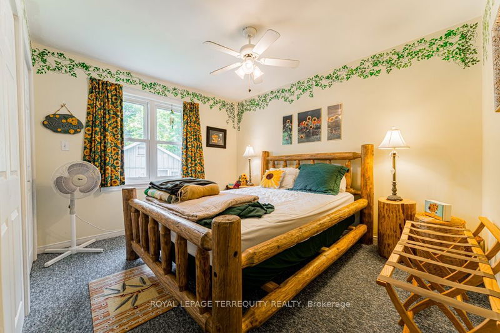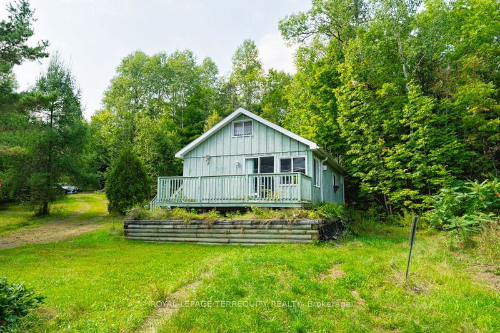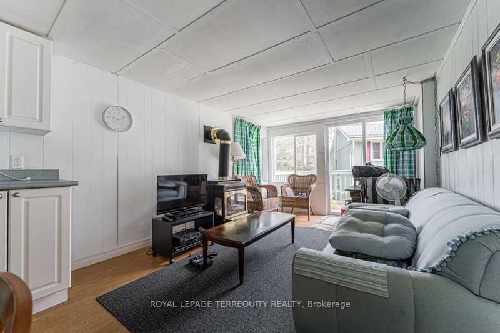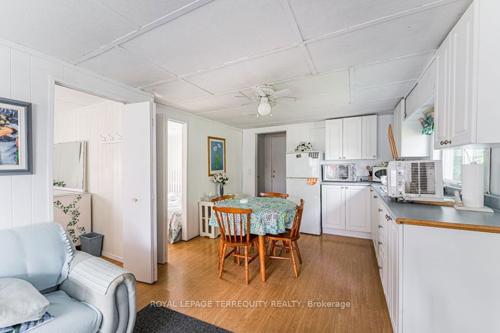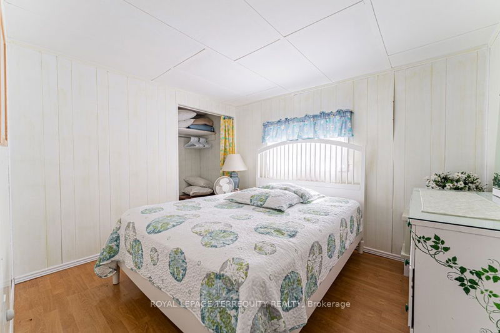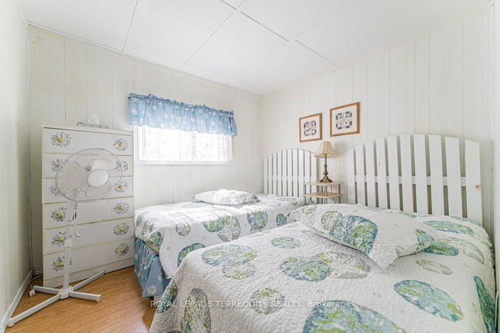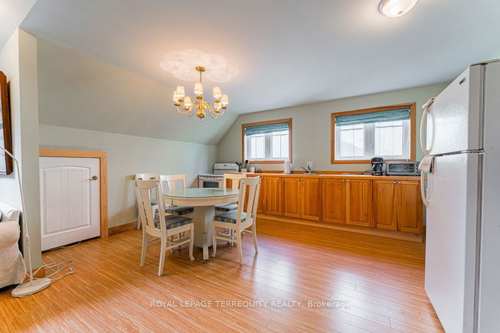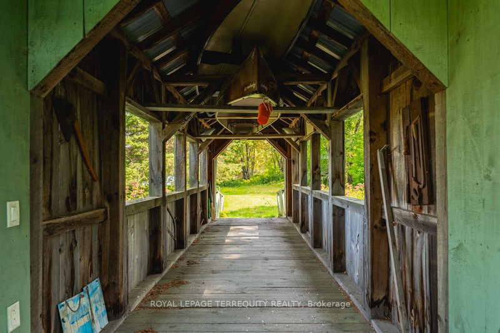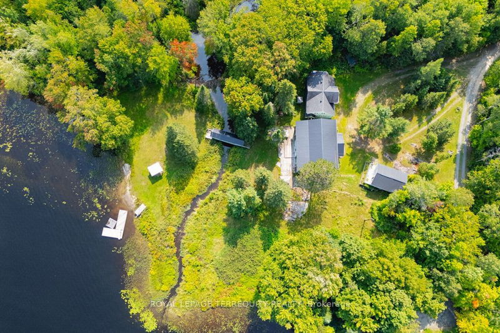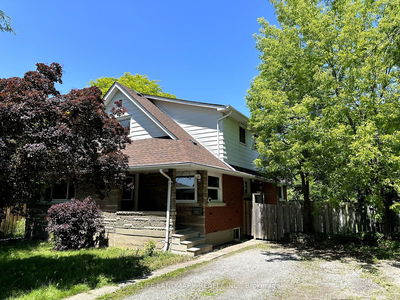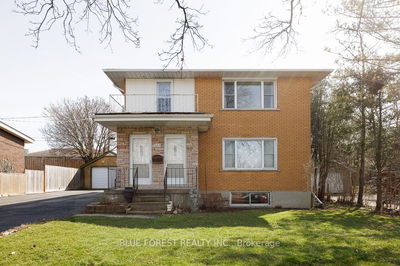This beautiful 2 acre waterfront property comes with a main house/cottage, guest cabin and an apartment over the garage. Main house features hardwood floors throughout, large kitchen, open concept extra large dining room capable of sitting approx 20 people, Living Room with propane fireplace, Family Room with walkout to deck, den/study. Upstairs has 6 generous sized bedrooms, 4 of them with walkout second floor balcony. Guest cabin has kitchen, living room with walkout to deck, 2 generous sized bedrooms, 2 pc bath and laminate through out. 3 car garage with apartment above features a kitchen, living room with walk out to deck, bedroom with 3 pc ensuite and laminate through out. Waterfront has gazebo and dock. ****VIEW FLOOR PLAN ATTACHEMENT FOR LAYOUT AND MEASUREMENTS OF GUEST CABIN AND APARTMENT
부동산 특징
- 등록 날짜: Monday, August 26, 2024
- 가상 투어: View Virtual Tour for 230 Beaver Dam Road
- 도시: Whitestone
- 중요 교차로: Hwy 124 & Beaver Dam Rd
- 주방: Hardwood Floor, Window
- 거실: Gas Fireplace, Hardwood Floor, Open Concept
- 가족실: Hardwood Floor, Window, Overlook Patio
- 리스팅 중개사: Royal Lepage Terrequity Realty - Disclaimer: The information contained in this listing has not been verified by Royal Lepage Terrequity Realty and should be verified by the buyer.


