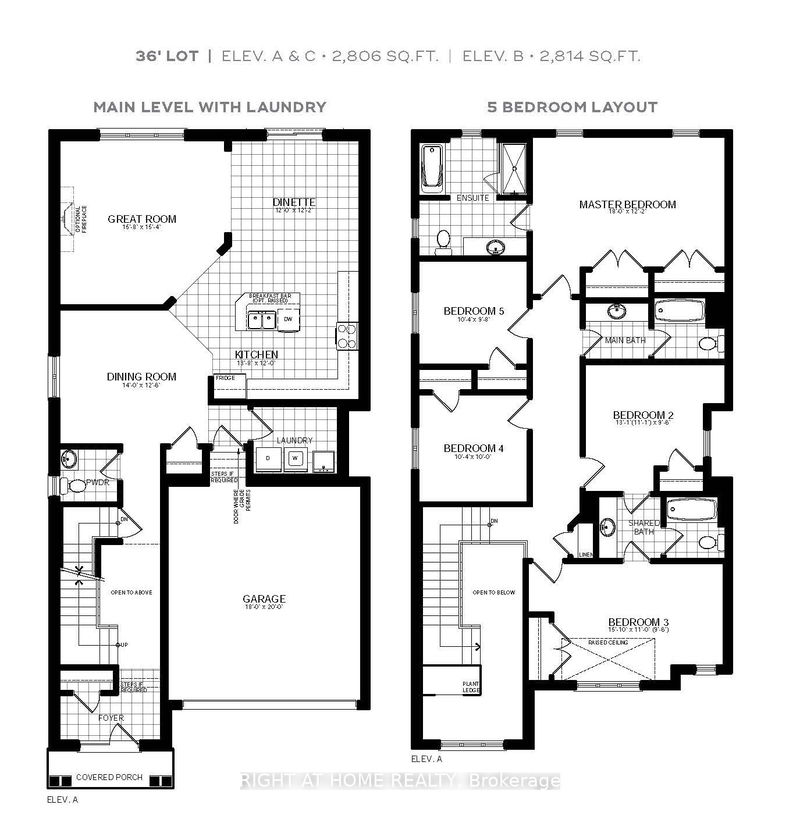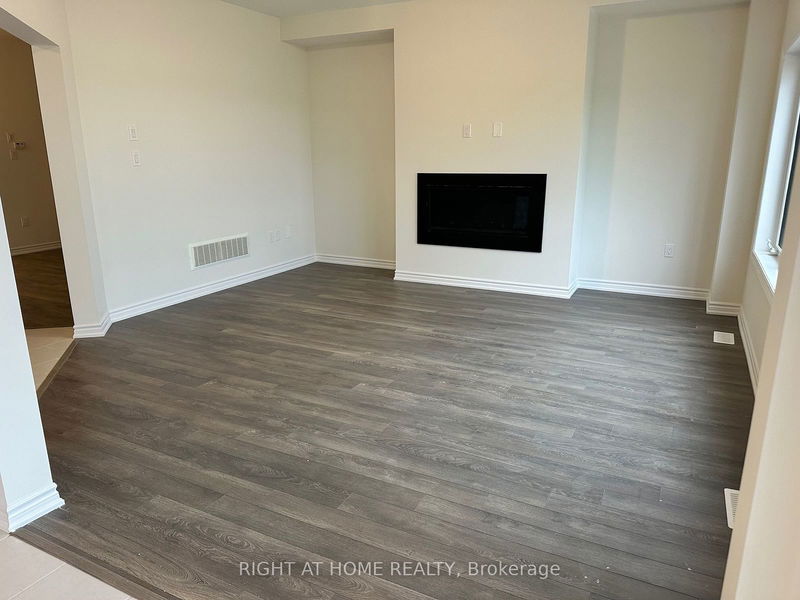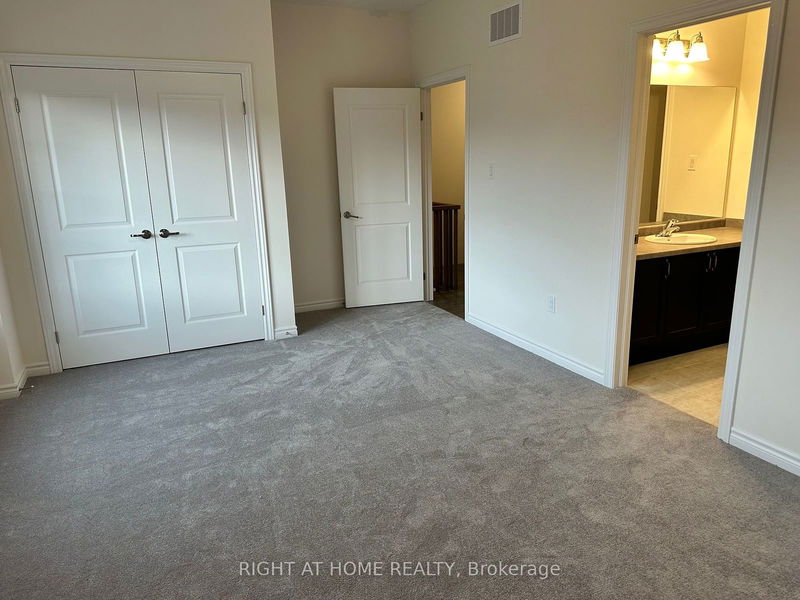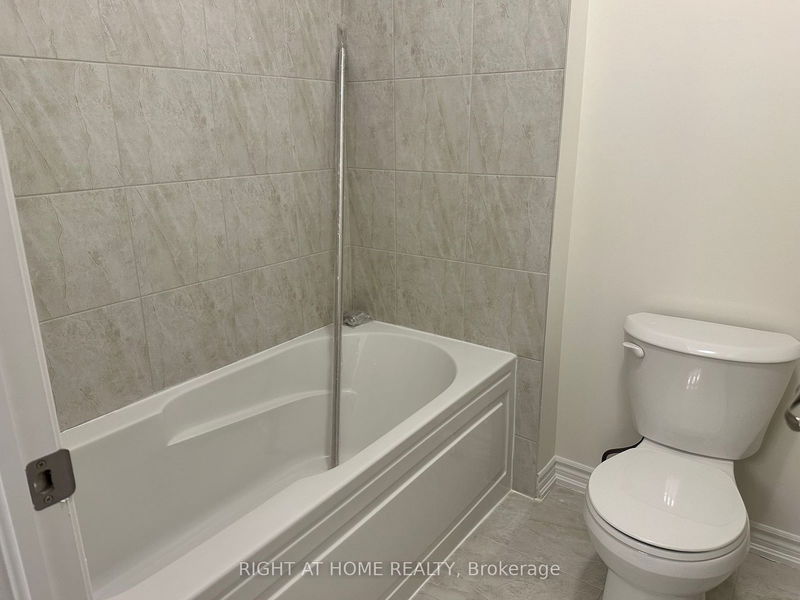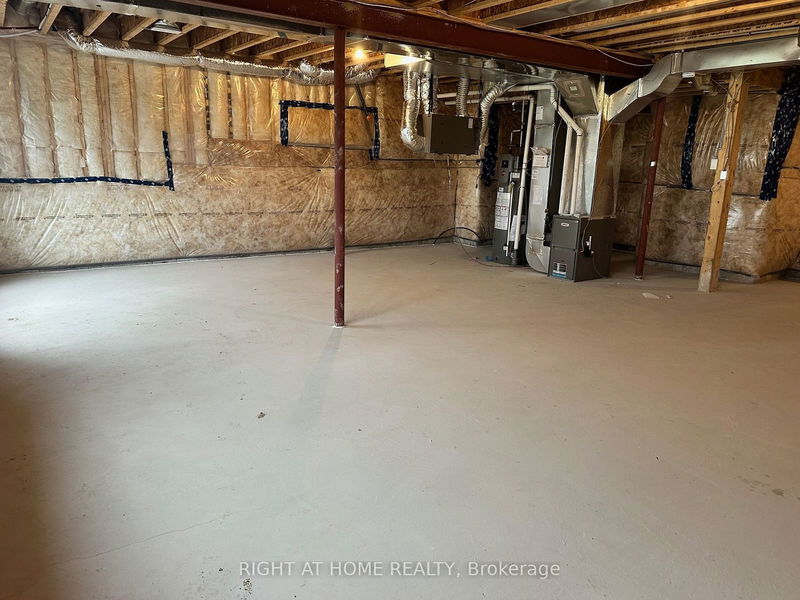Be the First One To Live in This Beautiful Brand New 5 Bedroom 3.5 Bathroom Double Garage Detached Home 2814 Sqft + Huge Unfinished Basement with Walk-Out to Breathtaking Nature & Pond! Grand Entrance Open All the Way to the Second Floor to Impress Your Family & Guests. Huge Kitchen With Tons of Cabinets & Island & Microwave Insert! Dinette Large Enough to Place Dining Table Creating Two Living Rooms! Great Room With Elegant Electric Fire Place. 9 Foot Ceilings ON ALL 3 FLOORS! Direct Entrance From Garage to Home. Laundry on Main Level to Not Disturb Bedrooms When Working! On The Second Level there are 5 Bedrooms! Some Can Easily Be Used as Office Rooms, Play Rooms, Guest Rooms, Storage, Or For Anything You Need! 3 Full Bathrooms Upstairs, 2 Rooms have Direct Access to Jack & Jill Full Bathroom. Master Has it's Own 5 Piece Bathroom & Glass Stand Up Shower & Two Double Closets! The Basement Has Soaring High Ceilings with a Walk-Out Door Directly to the Backyard, the Huge Square Shaped Basement is Perfect For Storage or For Anything Else!
부동산 특징
- 등록 날짜: Monday, August 26, 2024
- 가상 투어: View Virtual Tour for 110 Hitchman Street
- 도시: Brant
- 이웃/동네: Paris
- Major Intersection: Powerline Rd & Rest Acres Rd
- 전체 주소: 110 Hitchman Street, Brant, N3L 0M2, Ontario, Canada
- 주방: Main
- 리스팅 중개사: Right At Home Realty - Disclaimer: The information contained in this listing has not been verified by Right At Home Realty and should be verified by the buyer.


