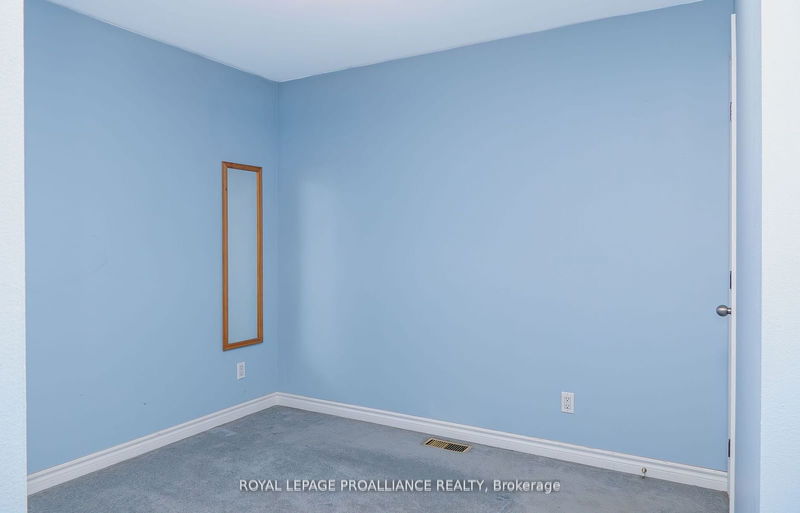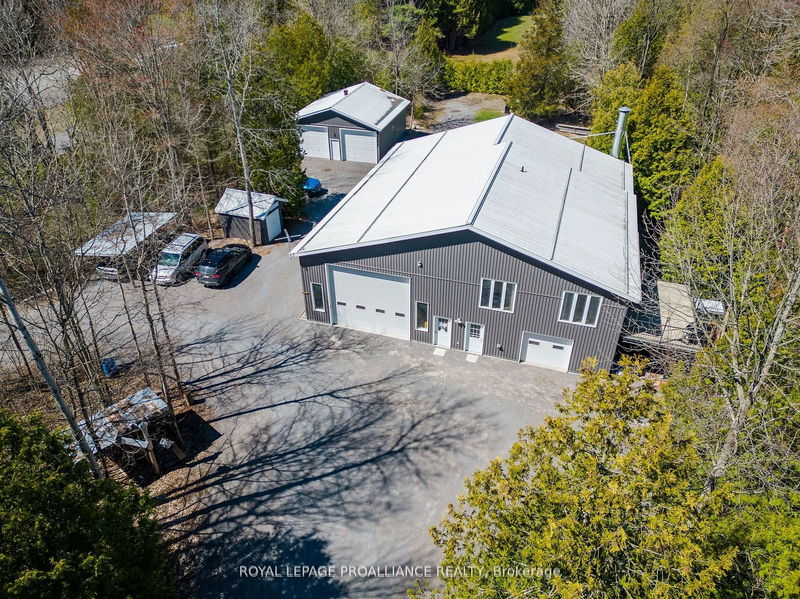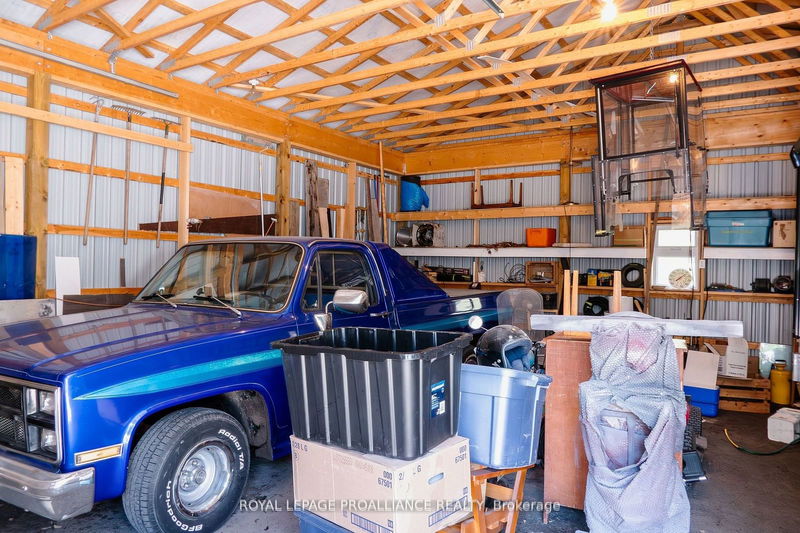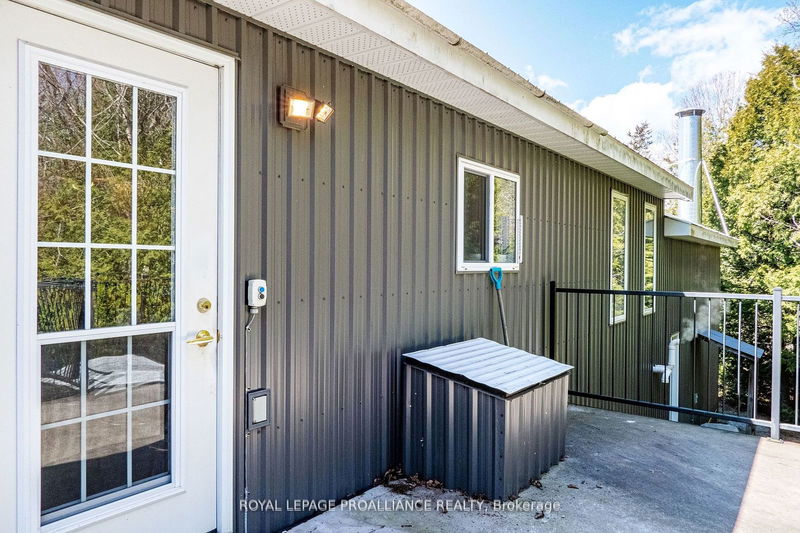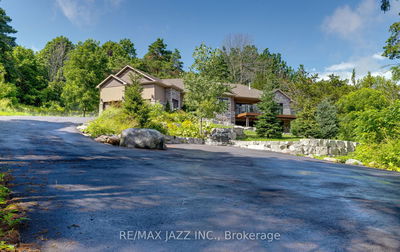Attention AUTOBODY, HOBBYISTS, MECHANICS & ENTREPRENEURS. LIVE AND WORK from same location. Tired of paying expenses to run your business AND a mortgage? 1134 Stoney Point allows you to run your business or hobby from your own home. Located just South of Hwy 2 between Brighton and Trenton, this 3.5+acre property boasts M2 (Rural Industrial) zoning & approx. 4500sqft to allow commercial operations. Former home of Salem Autobody, established autobody repair shop for 40+years. This current building was constructed in 2007 & offers a 56ft W x 60ft Dmetal building for the shop/business on main floor. This steel-clad structure has a 16ft w x 14ft h main door, 10ft w x 14ft h rear door, 20ft+ ceilings, in floor radiant heat, 23ft paint booth, office & more. 1000sqft residence on 2nd lvl has 2 bdrms, 4pc bath, open concept living, dining & kitchen plus walkout patio doors to large concrete deck with ELEVATOR. Main residence also has a main lvl laundry & extra deep (30ft) personal garage
부동산 특징
- 등록 날짜: Monday, August 26, 2024
- 도시: Brighton
- 이웃/동네: Rural Brighton
- 중요 교차로: County Road 2 & Stoney Point
- 전체 주소: 1134 Stoney Point Road, Brighton, K0K 1H0, Ontario, Canada
- 거실: 2nd
- 주방: 2nd
- 리스팅 중개사: Royal Lepage Proalliance Realty - Disclaimer: The information contained in this listing has not been verified by Royal Lepage Proalliance Realty and should be verified by the buyer.











