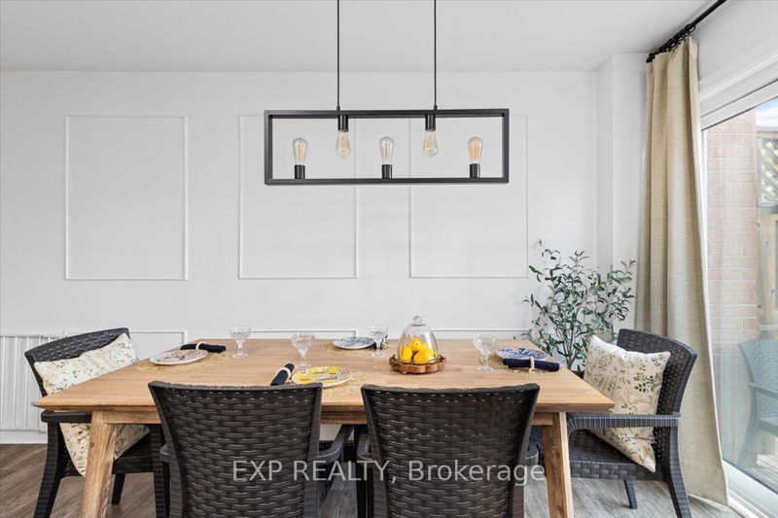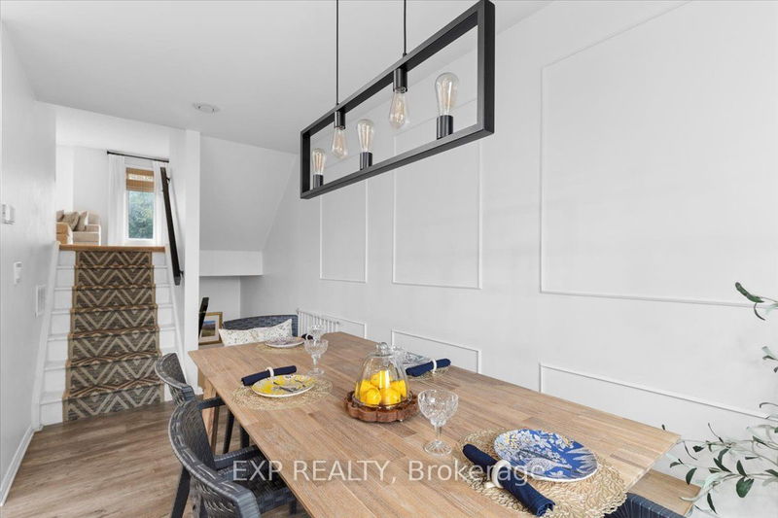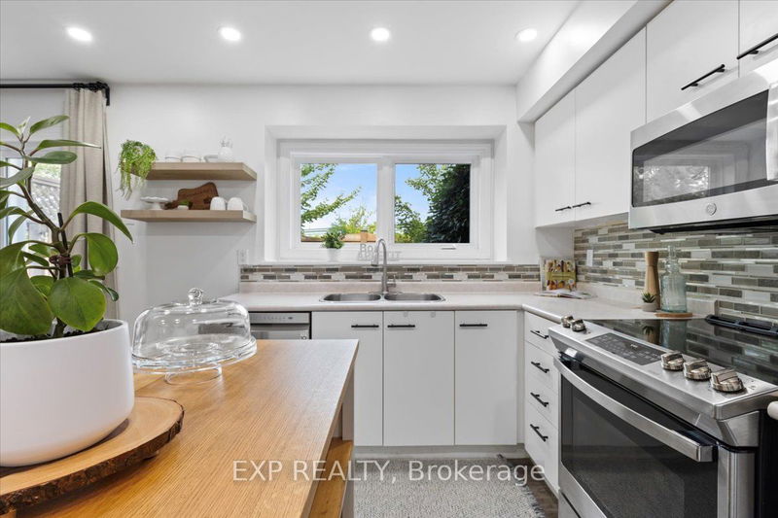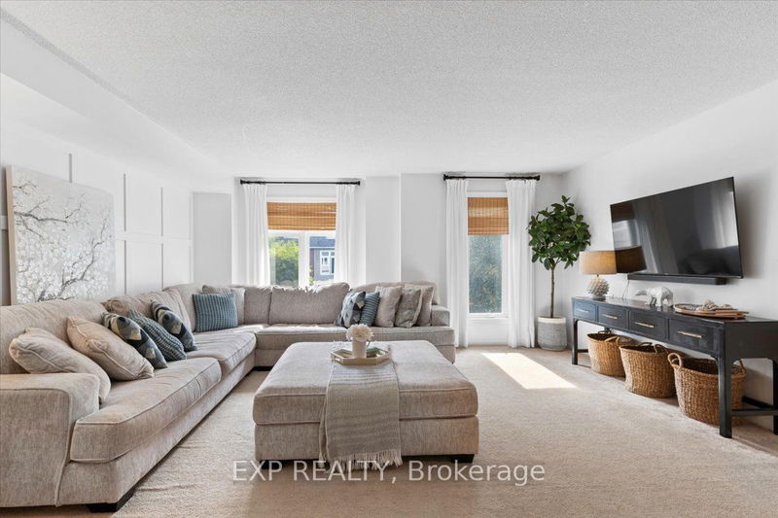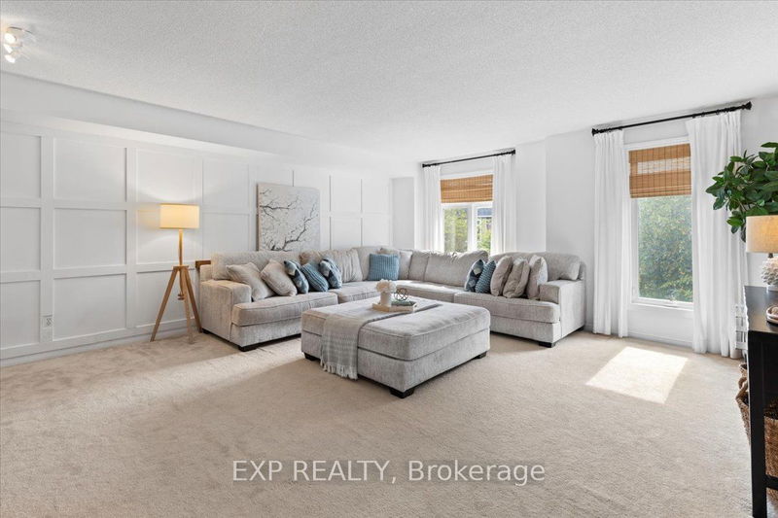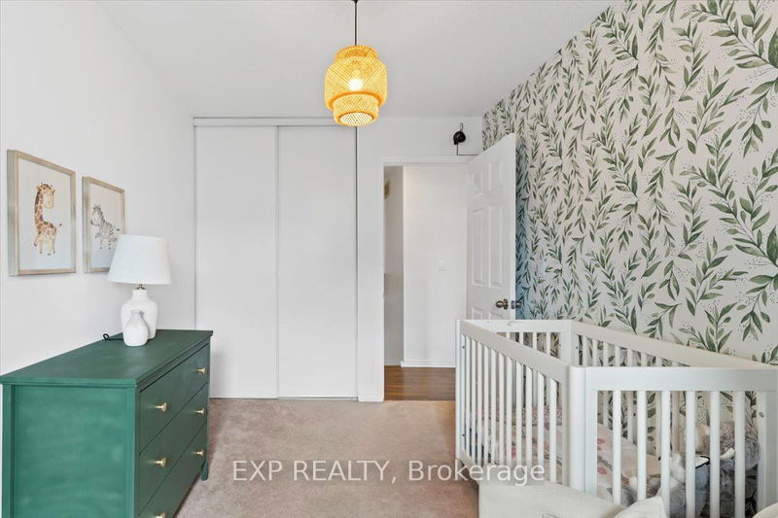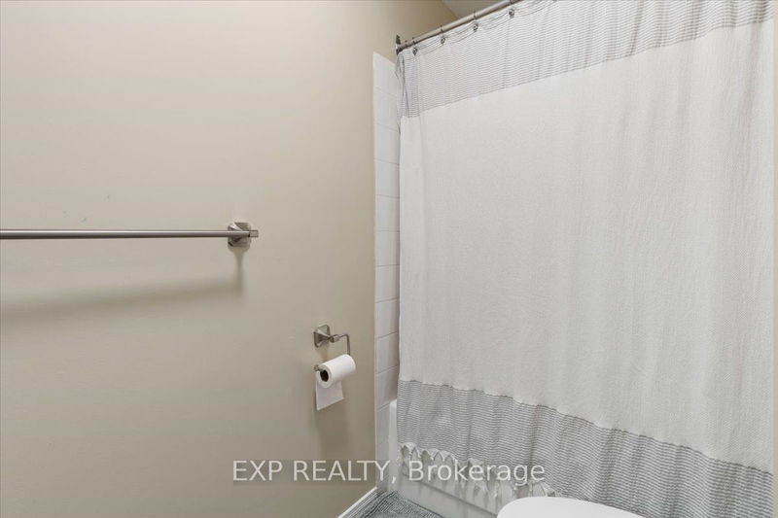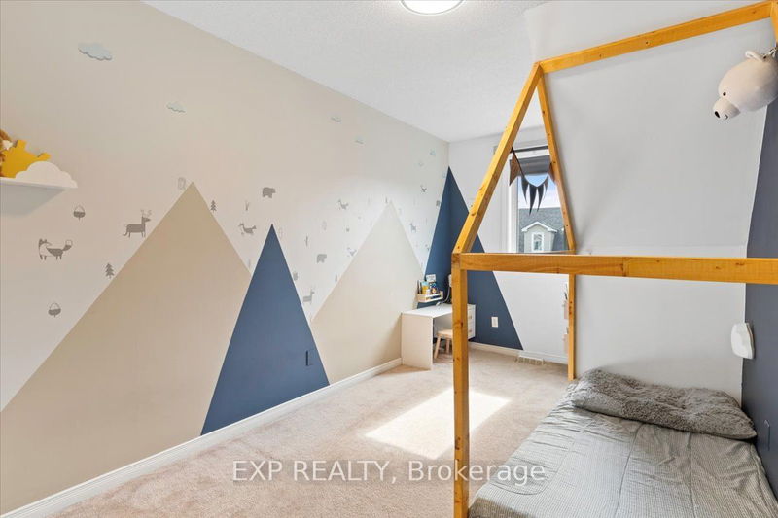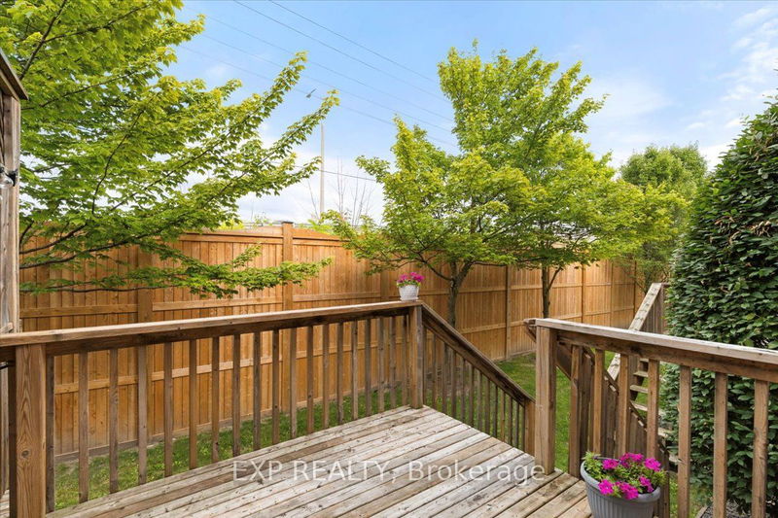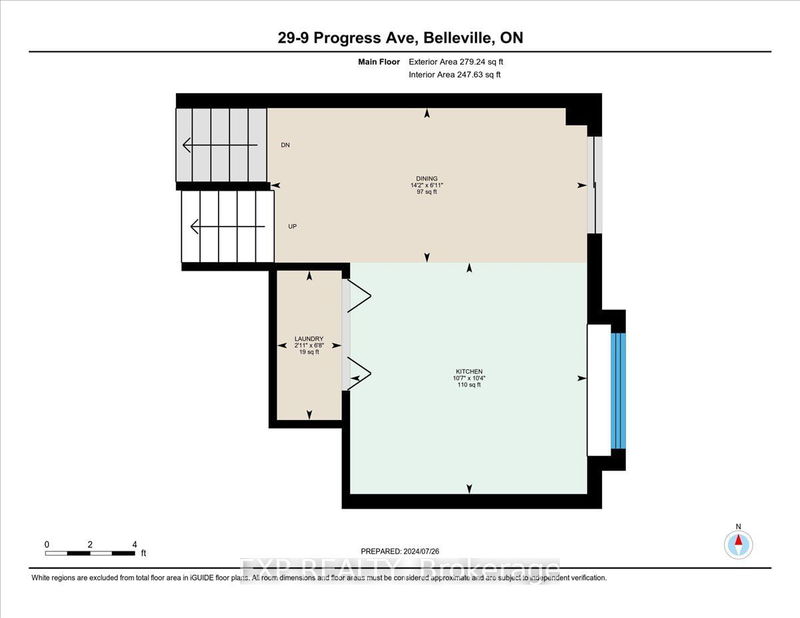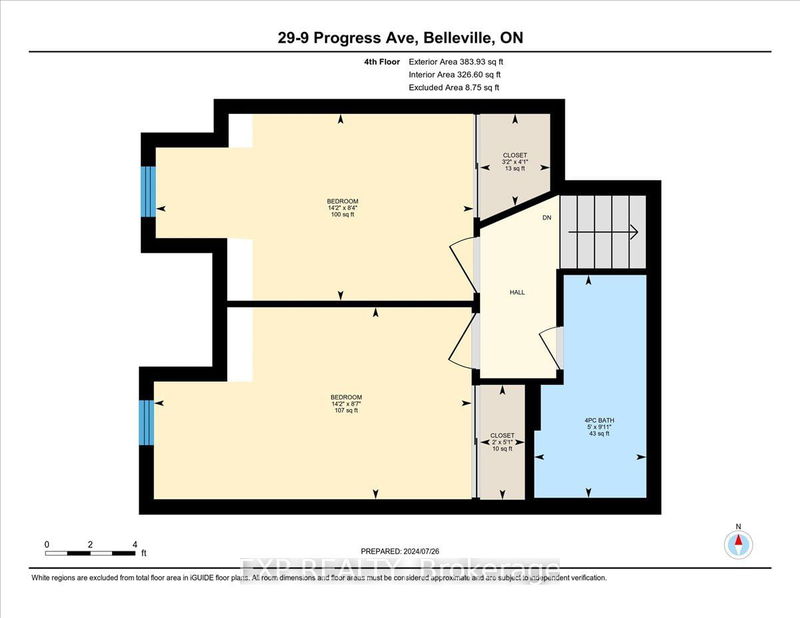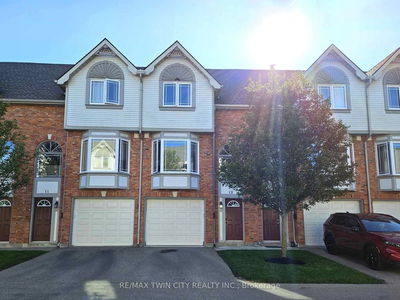With 3 bedrooms and 2.5 updated bathrooms, this town-home combines condo ease with town-home space. The entrance foyer features a powder room and secure garage access. The bright eat-in kitchen is the heart of the home, complete with main floor laundry. Sliding patio doors provide access to the backyard. The roomy living room on the main floor boasts a built-in office desk and shelving units, creating a welcoming space for entertaining. The primary bedroom, situated on its own floor, impresses with 12-foot ceilings, large windows, a 4-piece en-suite, and ample closet space. On the third level, two spacious bedrooms come with generous closets and a well-appointed 4-piece bathroom. The finished lower level offers versatile living space, suitable for a playroom, TV room, home office, or gym. The backyard features a deck with a privacy wall, inviting outdoor enjoyment. Included in condo fees: lawn & garden care, tree pruning, windows, doors, roof, snow removal (laneway).
부동산 특징
- 등록 날짜: Tuesday, August 27, 2024
- 가상 투어: View Virtual Tour for 29-9 Progress Avenue
- 도시: Belleville
- 중요 교차로: College St W to Progress Ave
- 전체 주소: 29-9 Progress Avenue, Belleville, K8P 4Z3, Ontario, Canada
- 주방: B/I Dishwasher
- 거실: B/I Bookcase
- 리스팅 중개사: Exp Realty - Disclaimer: The information contained in this listing has not been verified by Exp Realty and should be verified by the buyer.





