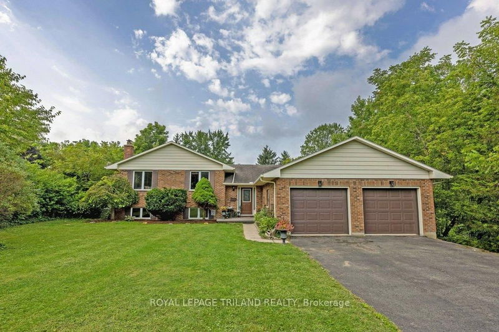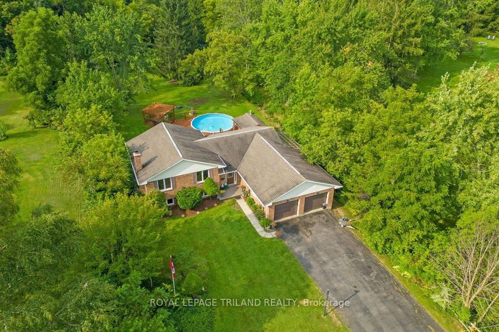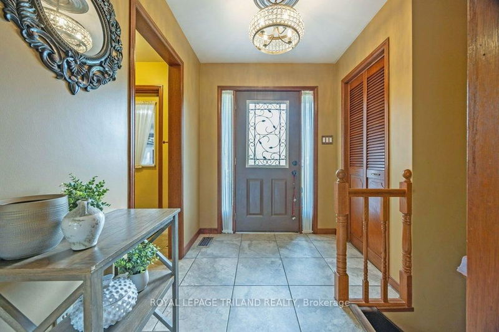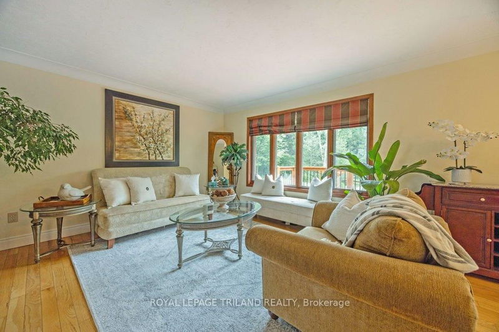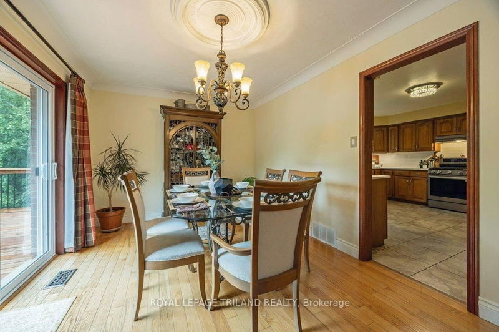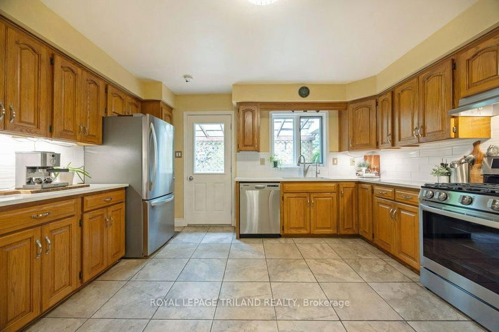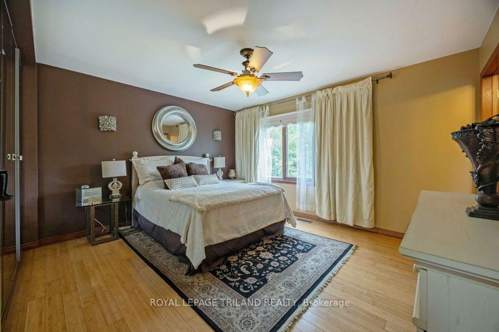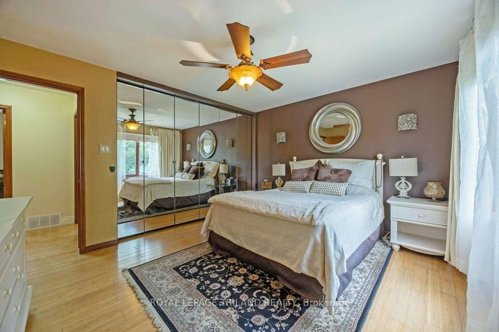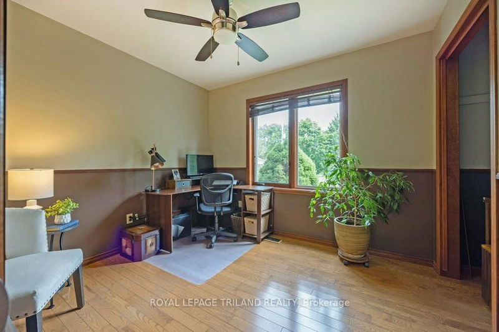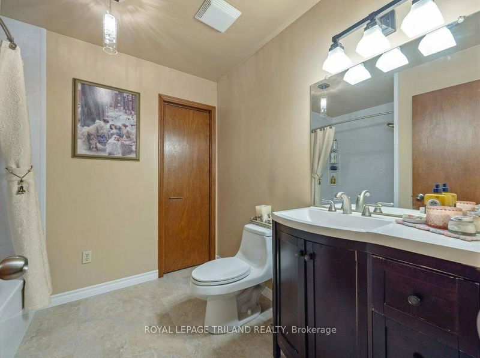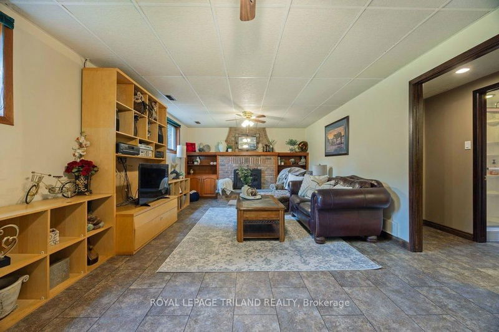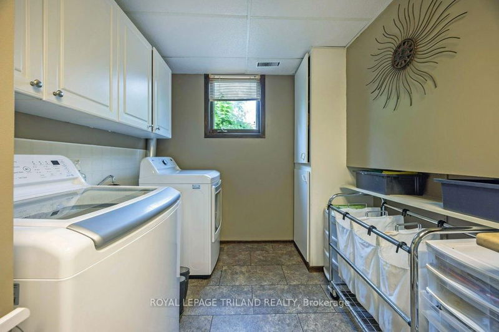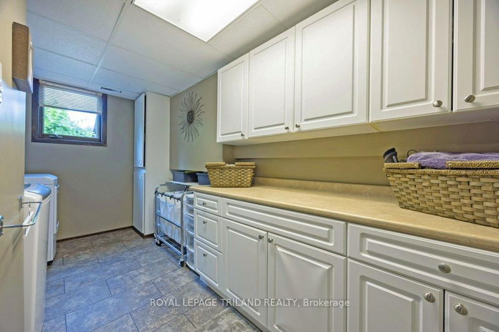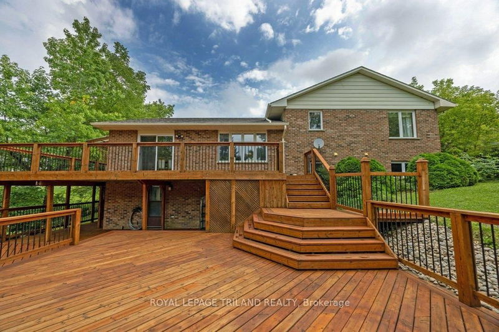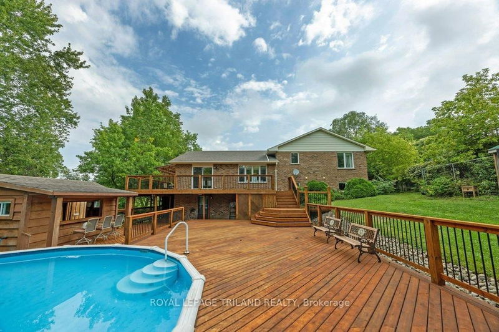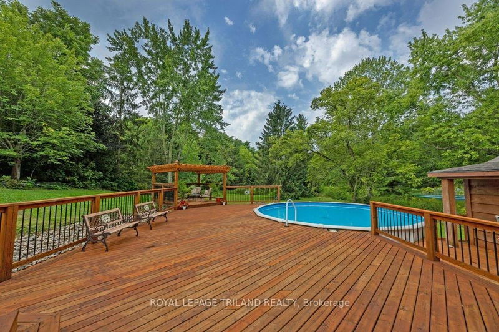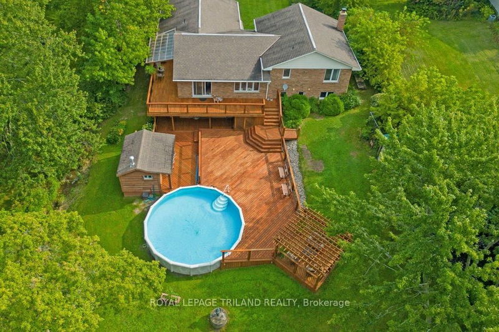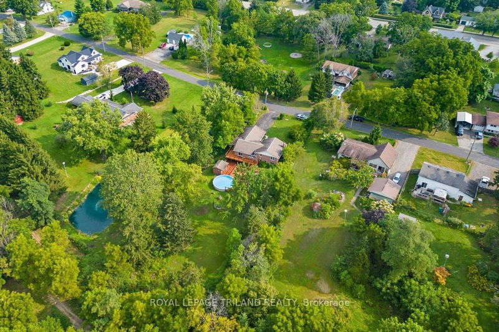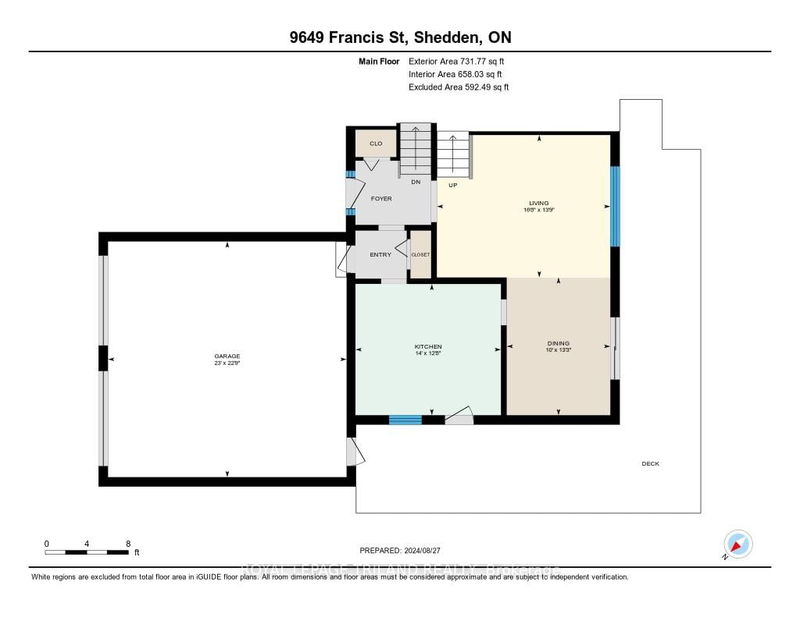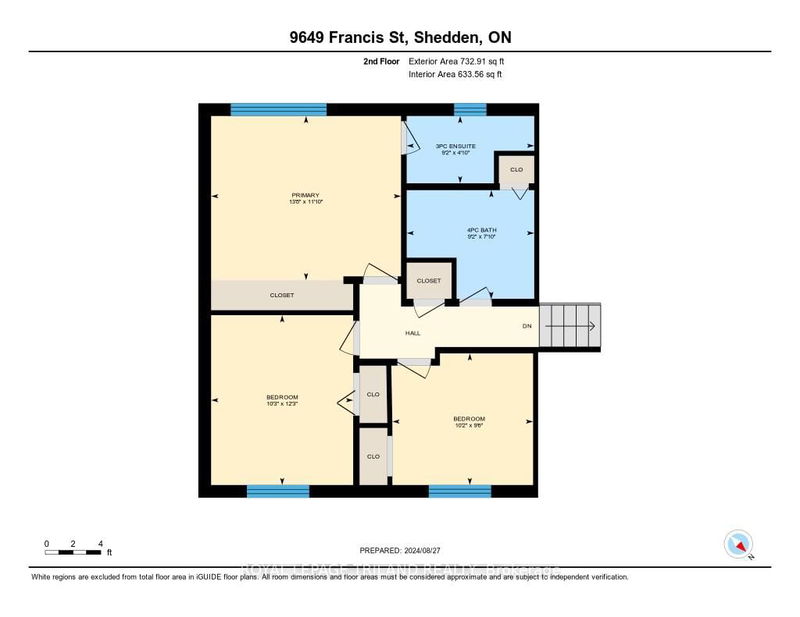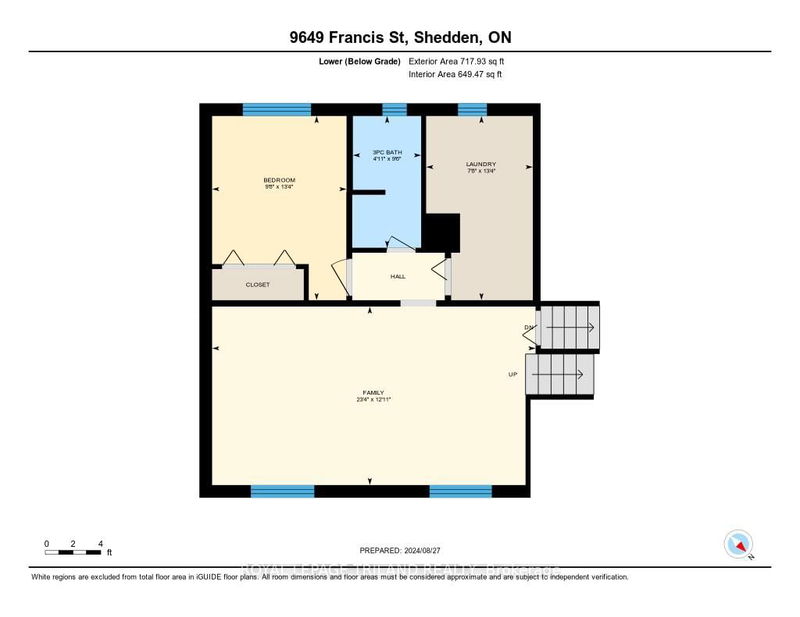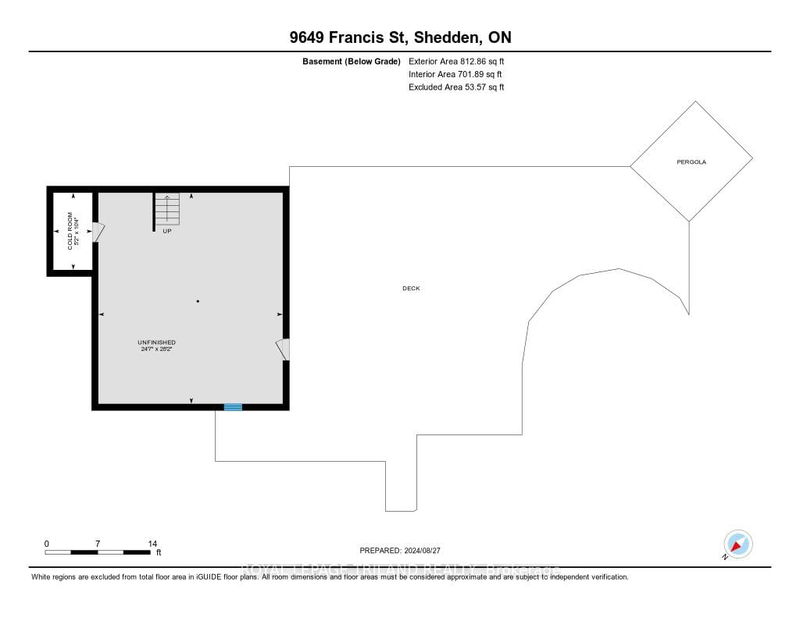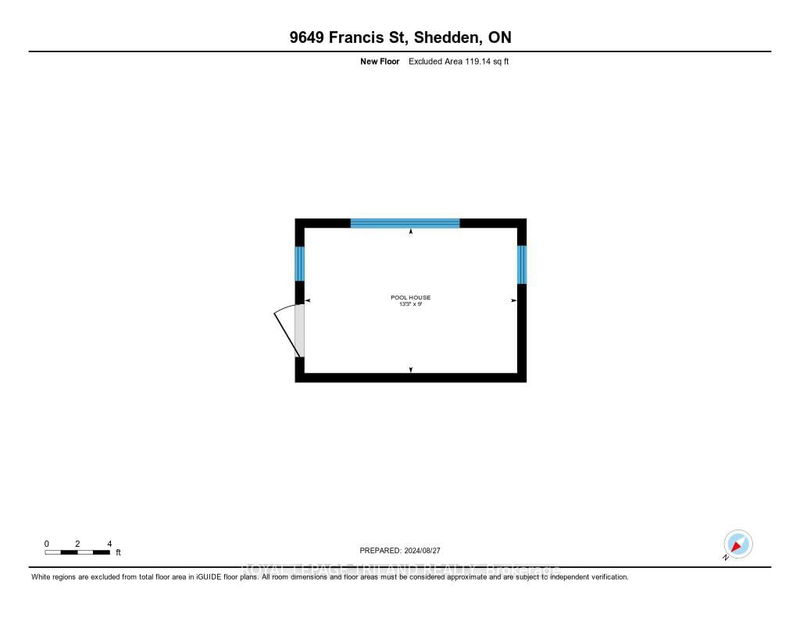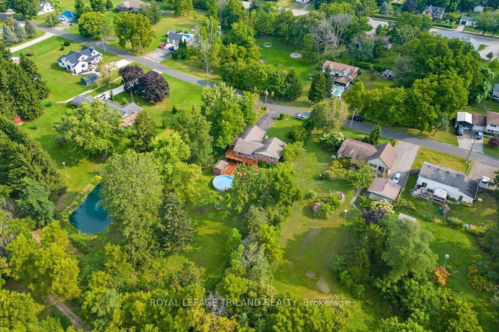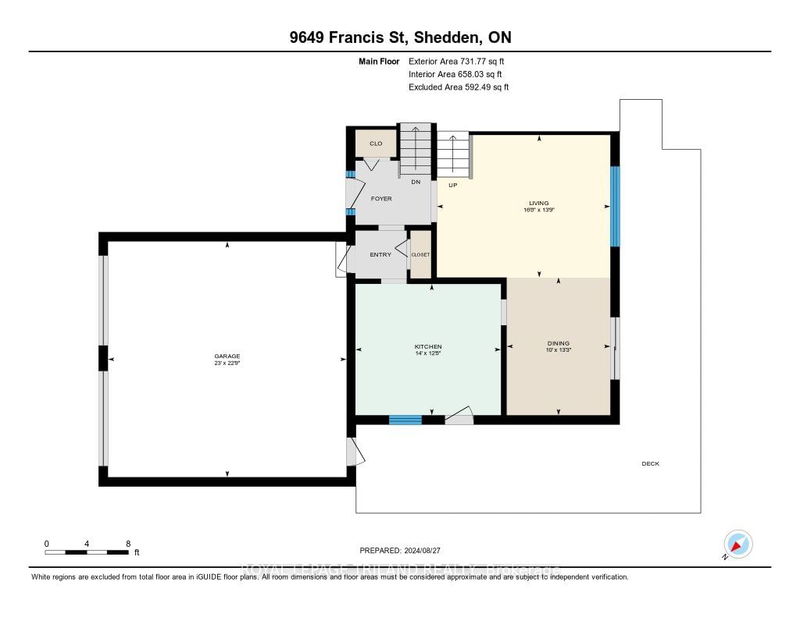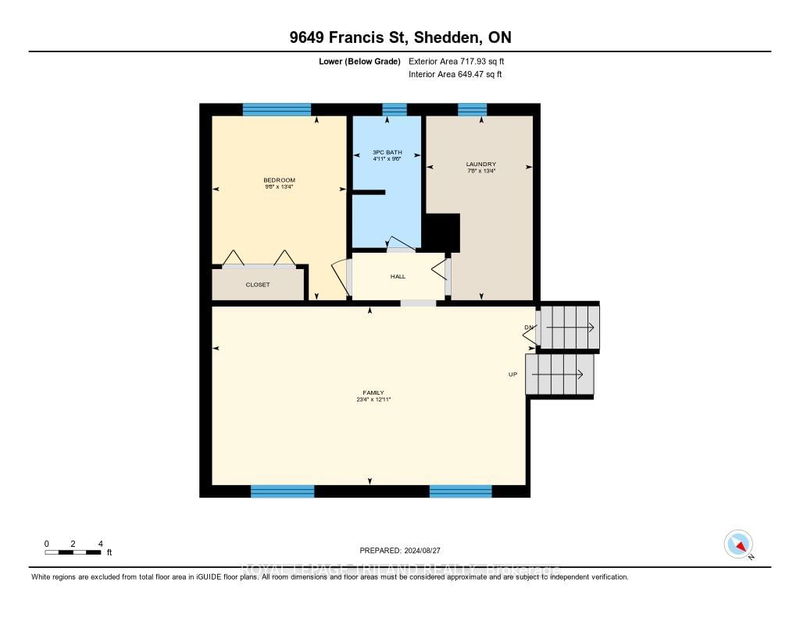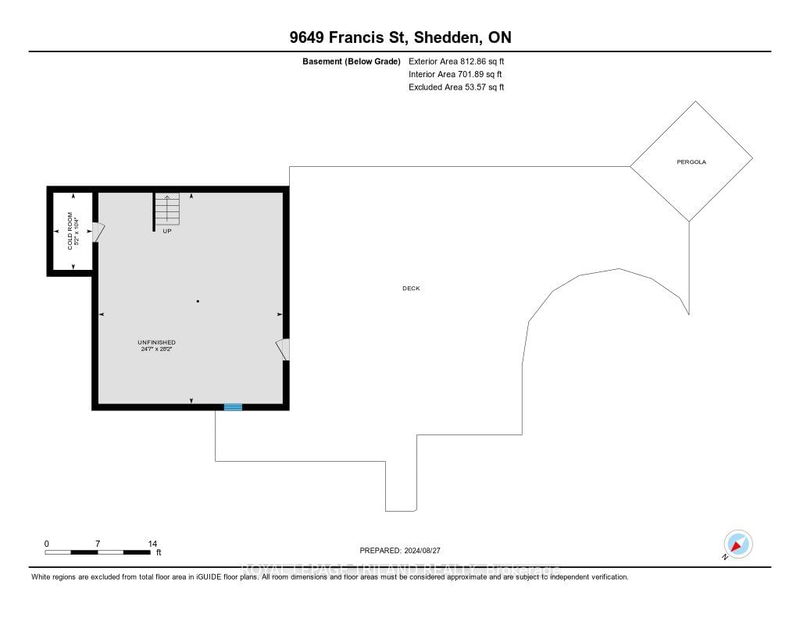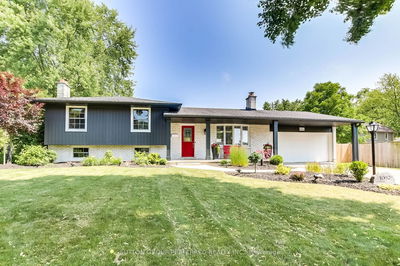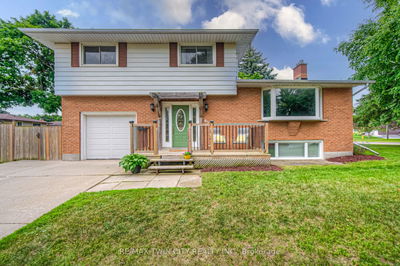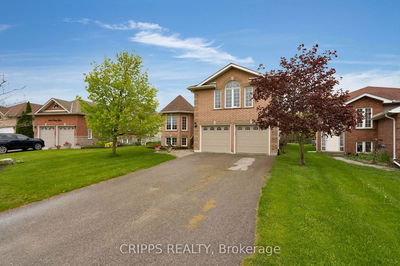Pristine 4 level side-split with a 2 car attached garage sitting on approximately 0.81 of an acre which is surrounded by mature trees and a meandering creek. The private backyard oasis is an entertainer's delight and kid's playground with a heated above-ground pool, cabana for adults, all surrounded by a resort-style 3 tiered deck. The main level boasts the following: large eat-in kitchen with quartz countertops, porcelain flooring, oak cabinetry, living room and dining room with hardwood floors. The second level offers a very spacious primary bedroom with a 3-piece ensuite and built-in closet organizer, there are 2 other generous bedrooms with bamboo flooring and a 4-piece bath. The third level entails a large cozy family room with a woodburning fireplace, vinyl plank flooring , another bedroom, 3-piece bath, and a large laundry area. Lots of storage on fourth level (unfinished area). Washer, dryer, stove (2024), attic insulation, 40 year shingles (2008). Easy access to the 401, only 25 minutes to London and 15 minutes to St. Thomas.
부동산 특징
- 등록 날짜: Tuesday, August 27, 2024
- 가상 투어: View Virtual Tour for 9649 Francis Street
- 도시: Southwold
- 이웃/동네: Shedden
- 중요 교차로: WEST ON TALBOT LINE FROM TALBOTVILLE. TURN RIGHT ONTO FRANCIS STREET/TALBOT LINE
- 전체 주소: 9649 Francis Street, Southwold, N0L 2E0, Ontario, Canada
- 거실: Hardwood Floor
- 주방: Hardwood Floor
- 가족실: Fireplace, Vinyl Floor, Walk-Out
- 리스팅 중개사: Royal Lepage Triland Realty - Disclaimer: The information contained in this listing has not been verified by Royal Lepage Triland Realty and should be verified by the buyer.

