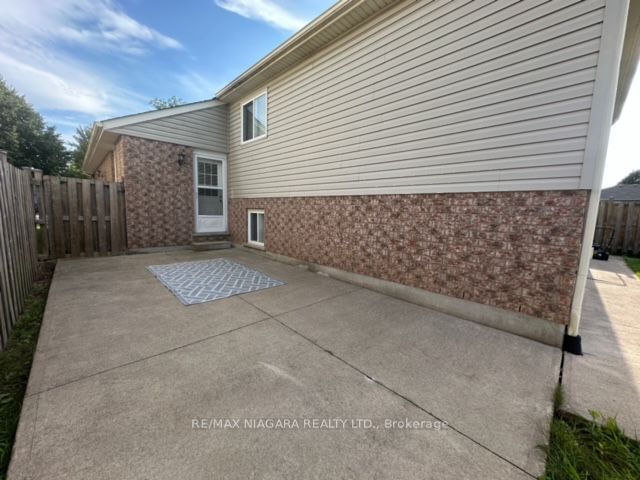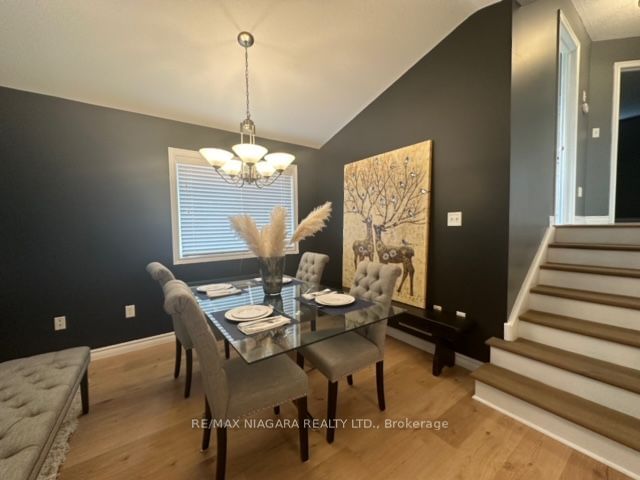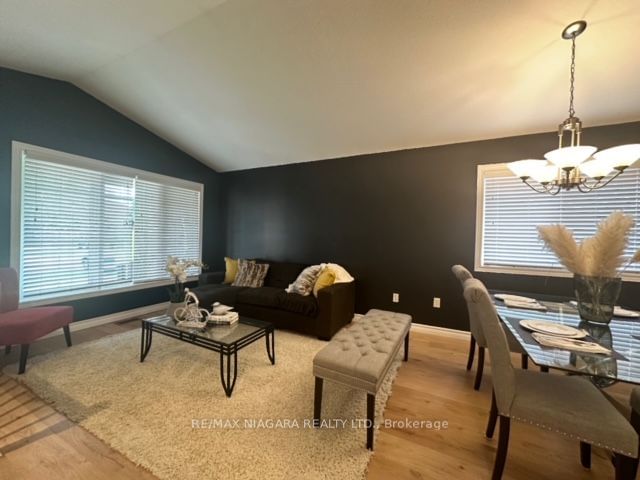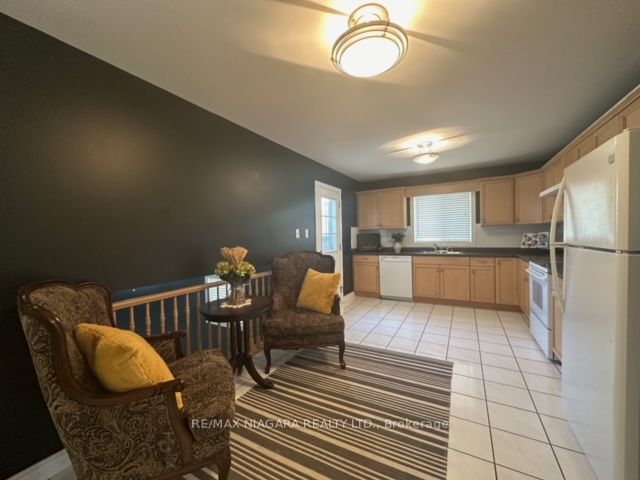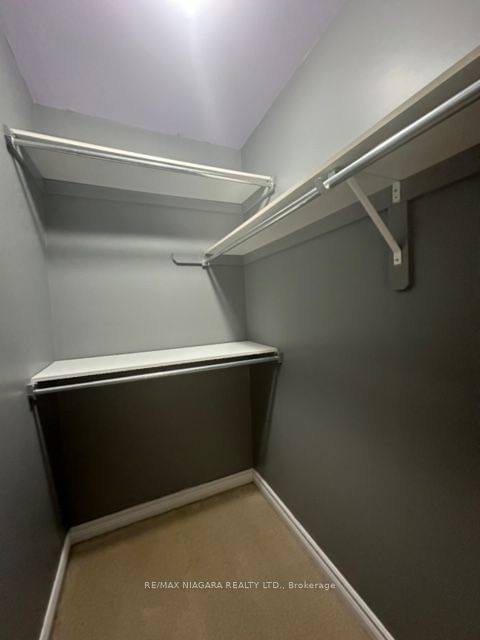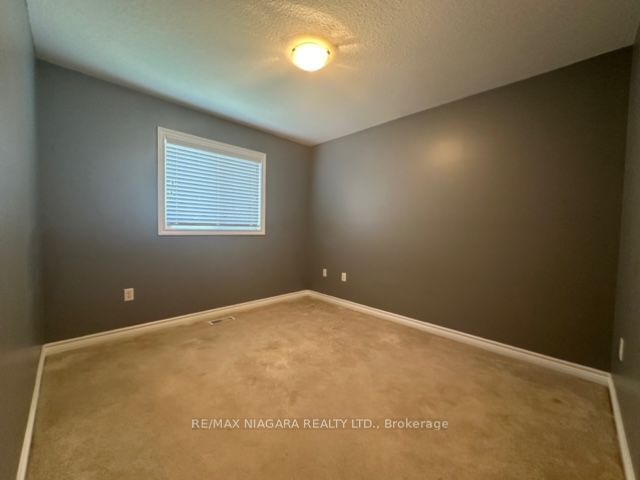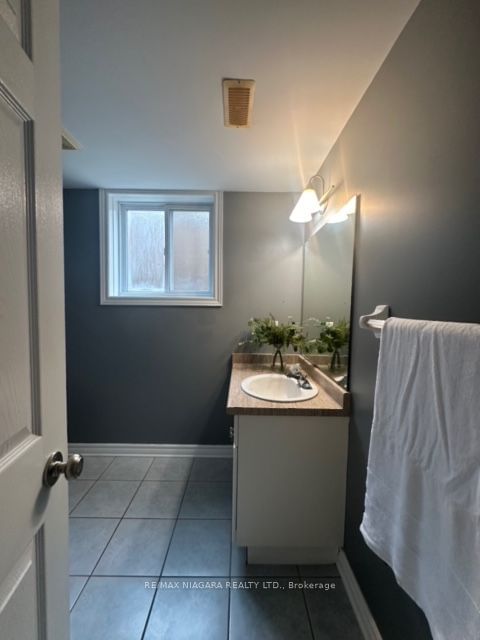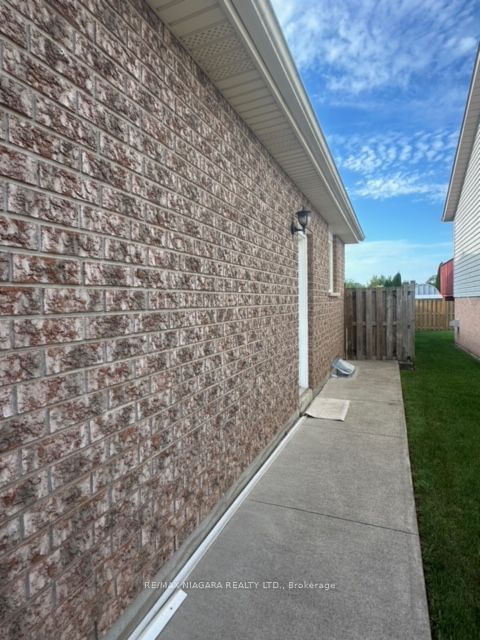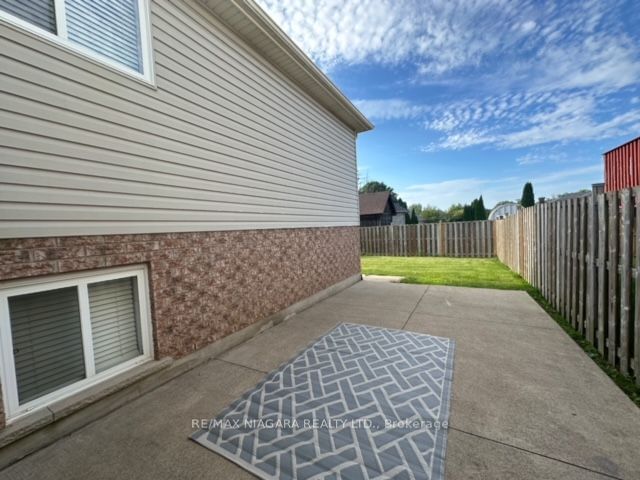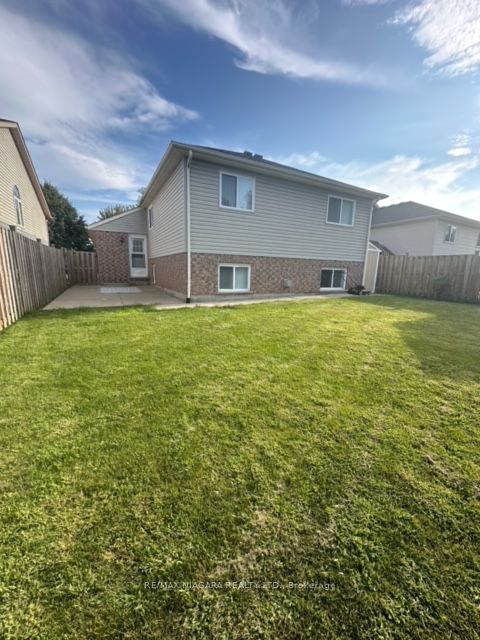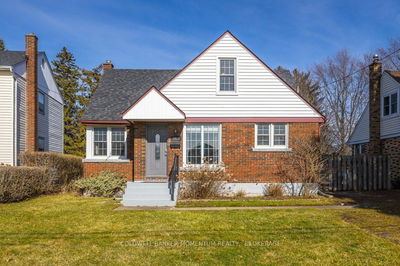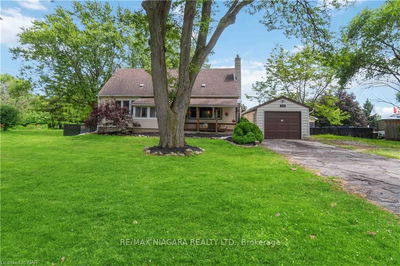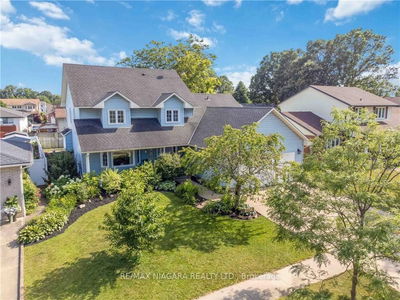Great location for this awesome 4 level backsplit that's close to EVERYTHING and designed for privacy, relaxation and entertainment. All four levels are finished and the home was completely renovated in 2017 with a new roof, new landscaping and sod and painted throughout. Large, bright kitchen with tons of cupboard space, cathedral ceilings in the open concept living room and dining room with lovely new laminate flooring in the living room and on the stairs. 4 bedrooms and 2 full bathrooms. The primary bedroom has a spacious closet and a large window pouring in natural light. 3 additional bedrooms means comfortable living for families of any size. Lower level features a large family room with a lovely corner gas fireplace. Spend your summers in this fully fenced backyard offering privacy and a perfect setting for BBQs, relaxing in your lounge chairs and setting up the sprinklers for the kids. Enjoy the convenience of an attached double car garage with automatic door opener. Nestled in a highly desirable neighbourhood of Niagara Falls, this home is minutes away from everything including the new Costco, Freshco, Starbucks, restaurants and cafes as well as parks, shopping and tourist attractions. Also in a fantastic school district. For a family that needs space or those looking for an investment property in the heart of Niagara Falls, your property search ends here!
부동산 특징
- 등록 날짜: Saturday, August 24, 2024
- 도시: Niagara Falls
- 중요 교차로: Left onto Montrose Rd, right onto Rysdale St, Continue onto Magnolia Dr then turn right onto Spring Blossom Dr
- 전체 주소: 7921 Spring Blossom Drive, Niagara Falls, L2H 3J3, Ontario, Canada
- 거실: Main
- 주방: Main
- 가족실: Gas Fireplace
- 리스팅 중개사: Re/Max Niagara Realty Ltd. - Disclaimer: The information contained in this listing has not been verified by Re/Max Niagara Realty Ltd. and should be verified by the buyer.





