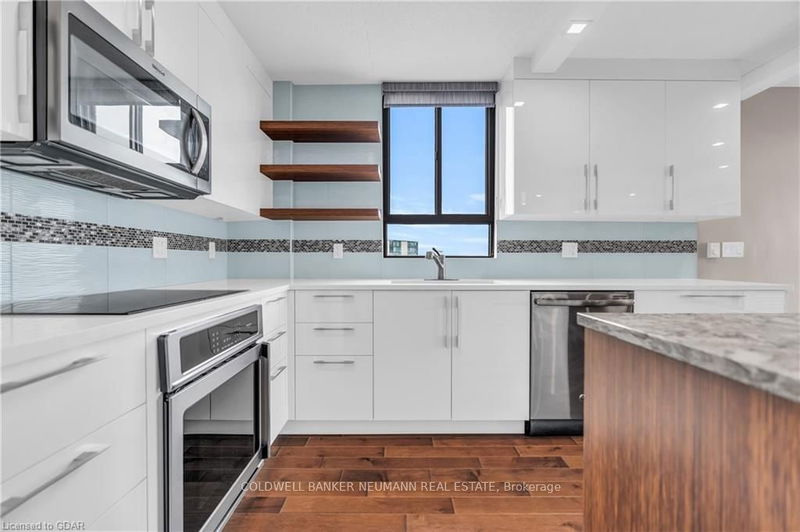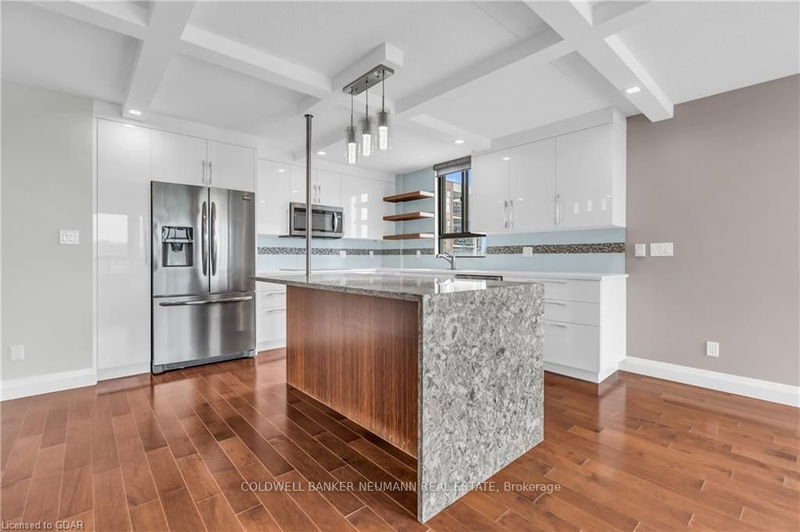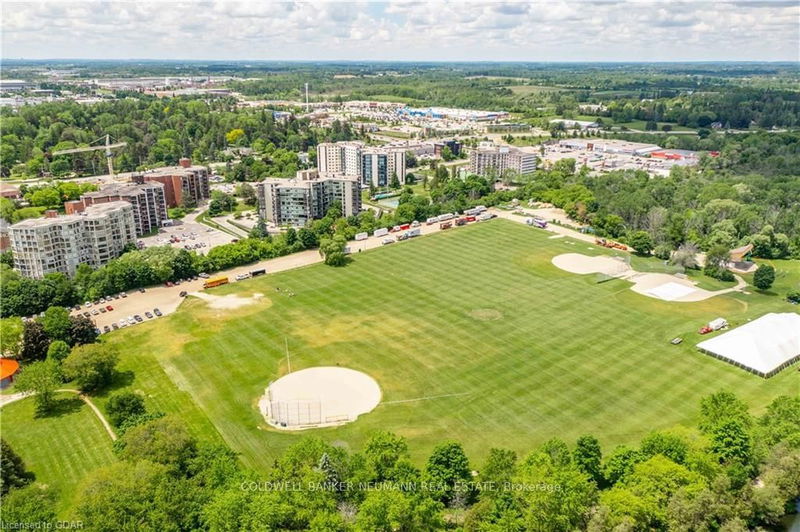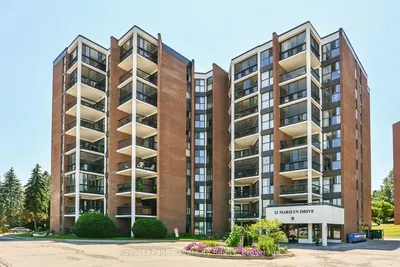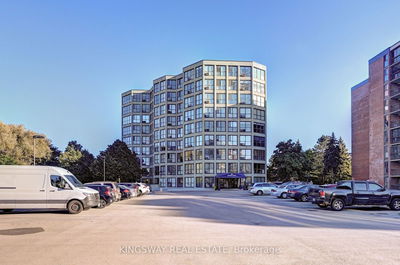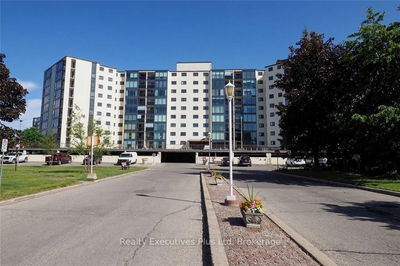Welcome to 22 Marilyn Drive #701; this beautifully remodeled suite offers over 1,550sq ft. of serene living space. Nestled in Guelph's Riverside Park neighborhood, this cozy yet spacious unit is the place to live for those seeking comfort, relaxation, and natural beauty. Step inside and you'll immediately feel at ease in the inviting and thoughtfully designed open-concept living area. Refinished hardwood floors accented by an elegant tiled mantelpiece create a cozy ambiance, while the sun bathes this space in natural light. The European style kitchen has been completely remodeled and carefully curated by the owners, blending both practicality and charm with its stylish acrylic cabinetry and natural wood floating shelves. High-end, stainless steel appliances include an oversized French-door refrigerator and freezer, induction cooktop, built-in oven, and HE dishwasher. Entertaining is made easy here, with a stunning quartz waterfall island and breakfast bar, over 85sqft of dining area and plenty of kitchen storage. Not to mention the extra electrical outlets in the island - perfect for the baker in the family. Move into one of these spacious bedrooms--all adaptable spaces to suit your needs--with ample closet room and expansive windows. The upgraded primary bath provides relaxation, offering a walk-in shower with glass doors and tasteful tile surround. Enjoy a coffee out on the enclosed 11x11ft balcony, and be delighted by the beautiful views of Riverside Park and the lush greenery that surrounds you. Take a leisurely walk along the Speed River or enjoy the park's staple community events like Ribfest or the Multicultural Festival, all just steps outside your door. Conveniently located right around the corner from the SmartCentres plaza and easy access to HWY 6 makes getting errands done or heading out of town simple
부동산 특징
- 등록 날짜: Monday, August 26, 2024
- 도시: Guelph
- 이웃/동네: Waverley
- 중요 교차로: Woolwich St. to Marilyn Dr.
- 전체 주소: 701-22 Marilyn Drive E, Guelph, N1H 7T1, Ontario, Canada
- 거실: Main
- 주방: Main
- 리스팅 중개사: Coldwell Banker Neumann Real Estate - Disclaimer: The information contained in this listing has not been verified by Coldwell Banker Neumann Real Estate and should be verified by the buyer.




