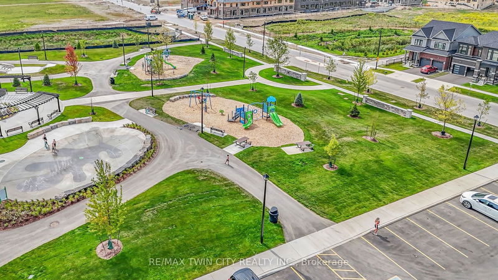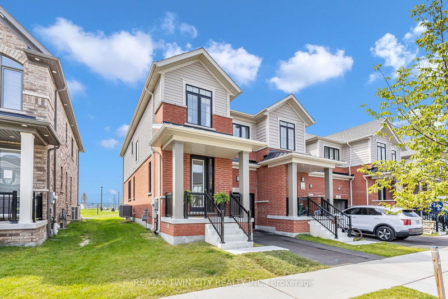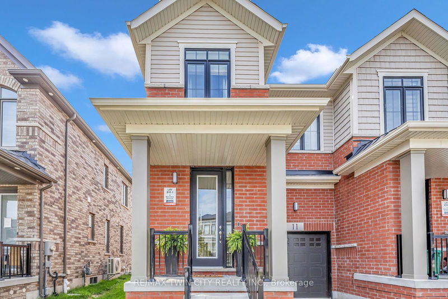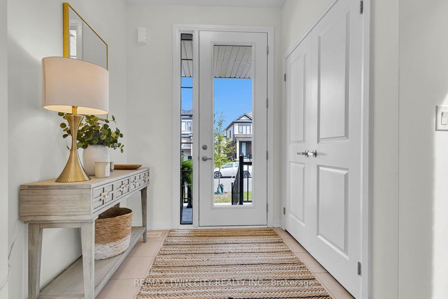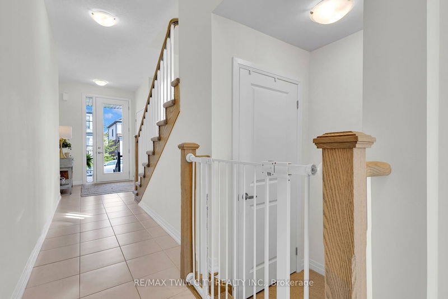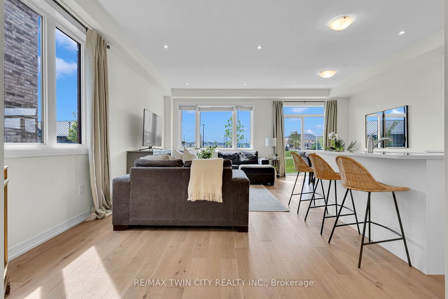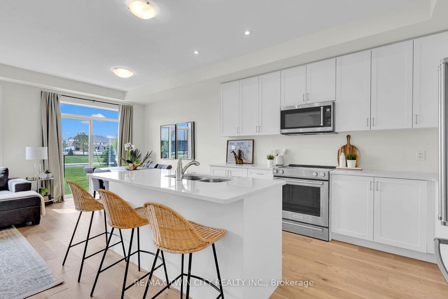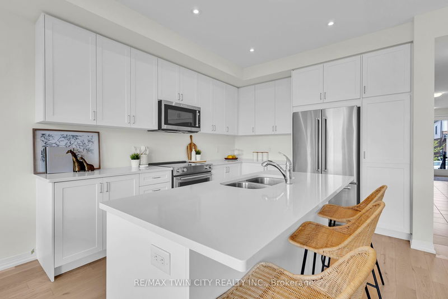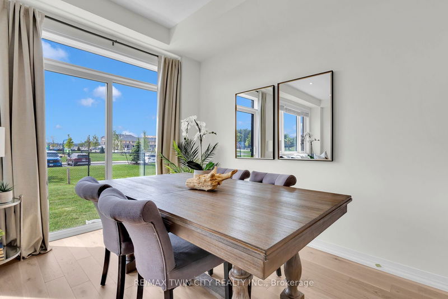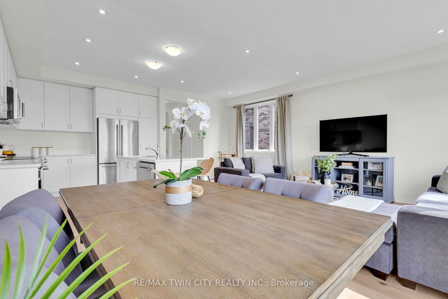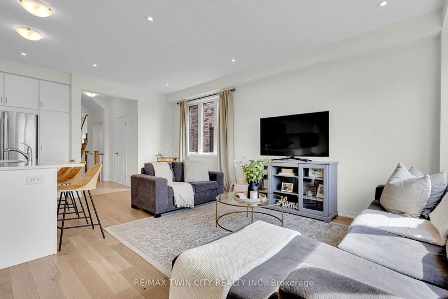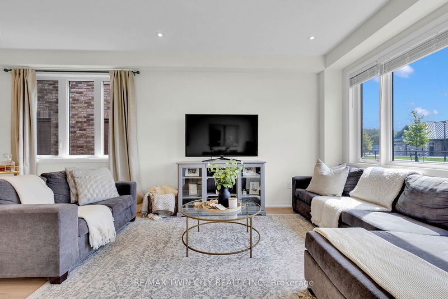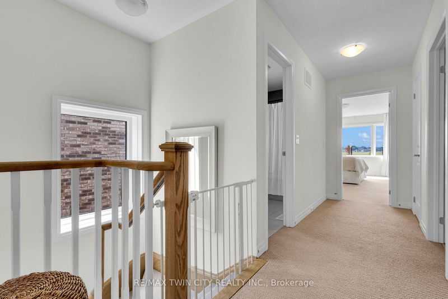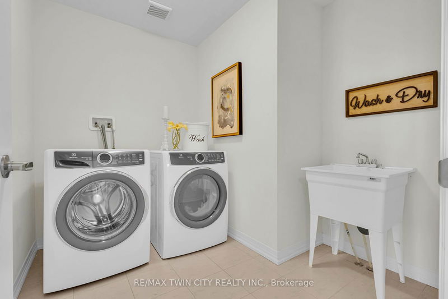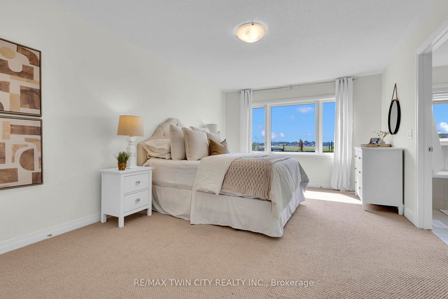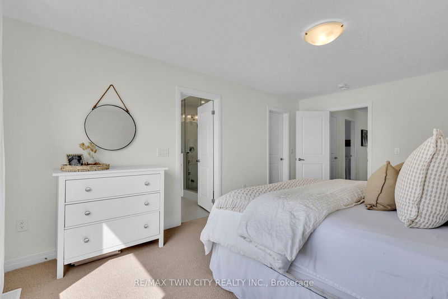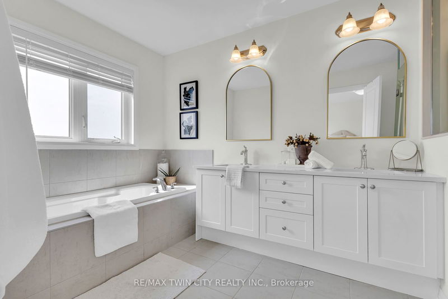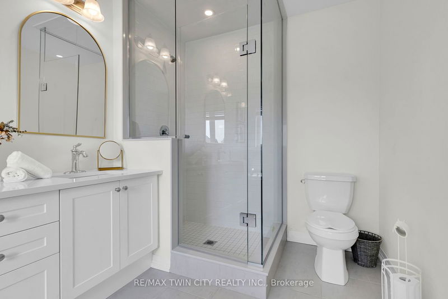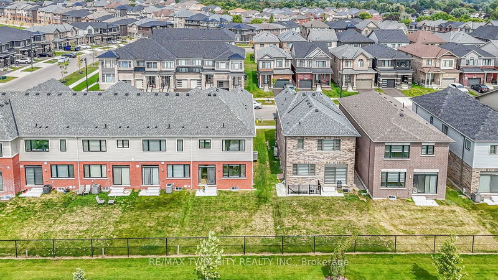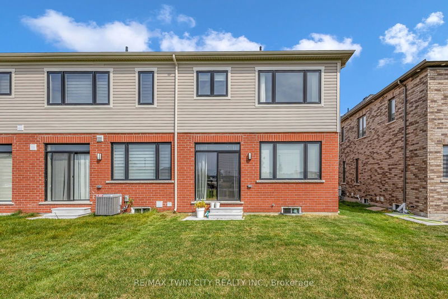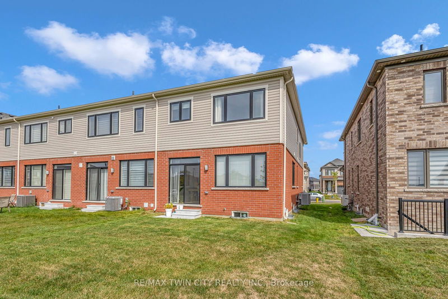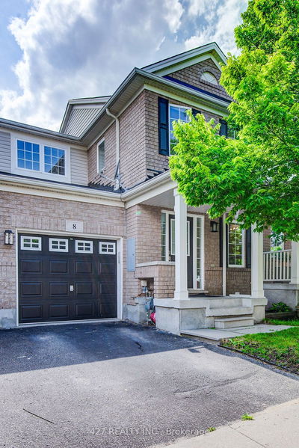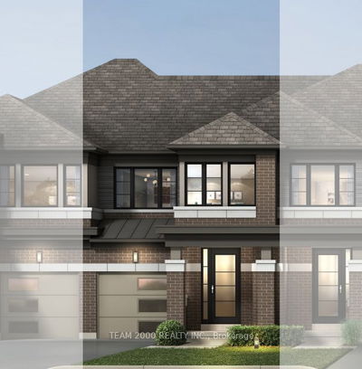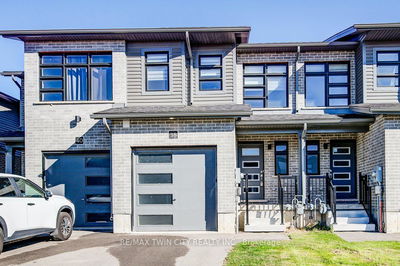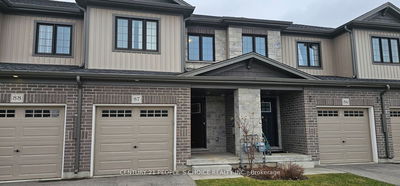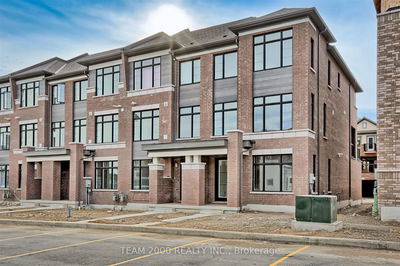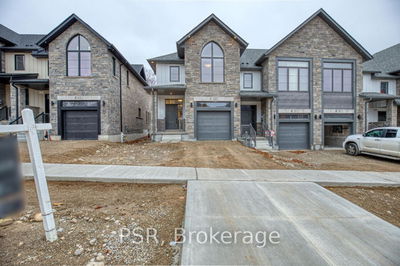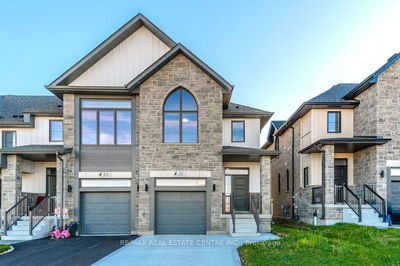OPEN HOUSE: AUGUST 31/SEPT 1 FROM 1-3PM. The One You Cant Afford to Miss! Step into this stunning end-unit freehold townhome and prepare to be captivated. This residence features 3 spacious bedrooms, 2.5 luxurious bathrooms, and boasts a 9ft ceiling with elegant pot lights. It sits on a premium, upgraded lot that backs onto the community's unique and one of a kind park - a true rarity. This home is meticulously upgraded from top to bottom, ensuring its move-in ready and waiting for you. As you enter, you're greeted by a large foyer with a double-door closet on your left and an abundance of natural light streaming through large windows. The wide staircase leads you to a convenient powder room and into an open-concept living area featuring beautiful white oak hardwood floors with Scenic views of Westwood Park. The heart of this home is the chefs dream kitchen, showcasing builder-upgraded Quartz countertops, high-end KitchenAid stainless steel appliances, and custom high cabinets with an upgraded pantry offering ample storage. This seamless layout allows you to entertain effortlessly, with the kitchen overlooking the cozy living room and adjacent dining room, both of which offer serene backyard views. Ascend the wide staircase, featuring upgraded carpets and a stained railing, to the second floor. Here, you'll find a large laundry room and an upgraded 3-piece shared bathroom with a Quartz countertop. Two generously sized bedrooms, each with large closets, provide plenty of space. The hallway also leads to the expansive primary suite, a sanctuary with a walk-in closet and an upgraded 5-piece ensuite bathroom. The ensuite is a retreat unto itself, featuring a frameless glass shower, double undermounted sinks with a Quartz countertop, and a luxurious soaking tub.
부동산 특징
- 등록 날짜: Wednesday, August 28, 2024
- 가상 투어: View Virtual Tour for 11 Crossmore Crescent
- 도시: Cambridge
- 전체 주소: 11 Crossmore Crescent, Cambridge, N1S 0C7, Ontario, Canada
- 주방: Tile Floor, Quartz Counter, Stainless Steel Appl
- 리스팅 중개사: Re/Max Twin City Realty Inc. - Disclaimer: The information contained in this listing has not been verified by Re/Max Twin City Realty Inc. and should be verified by the buyer.



