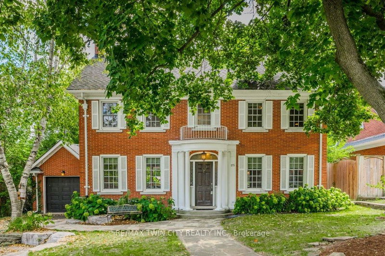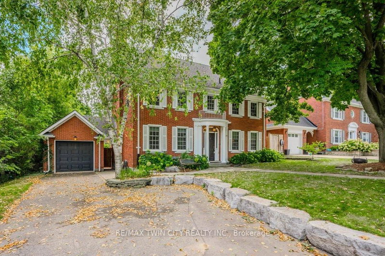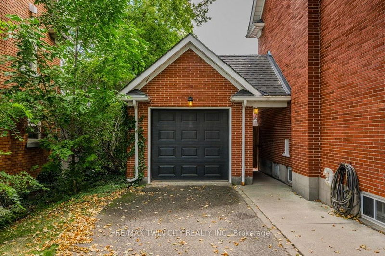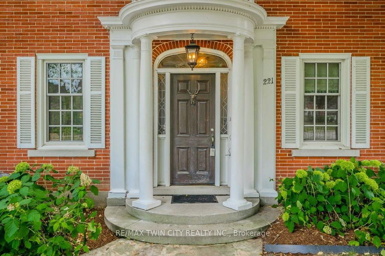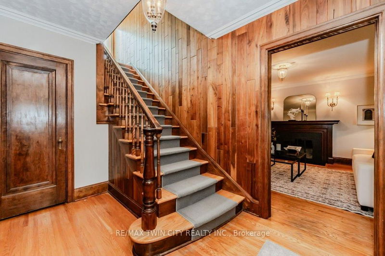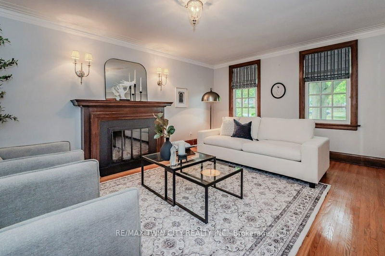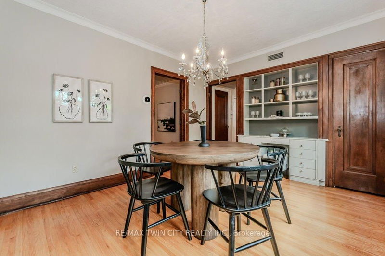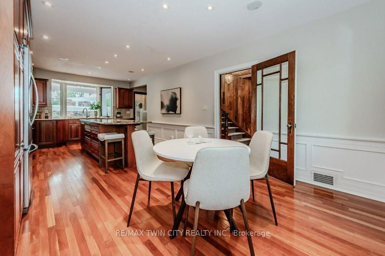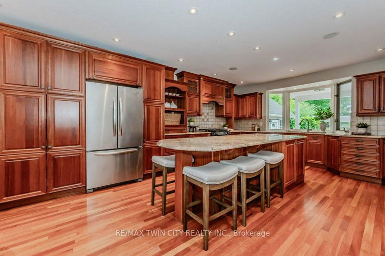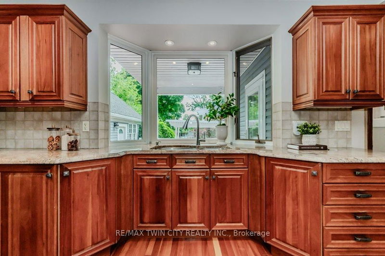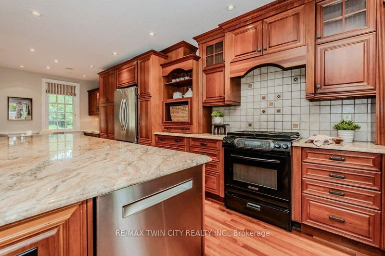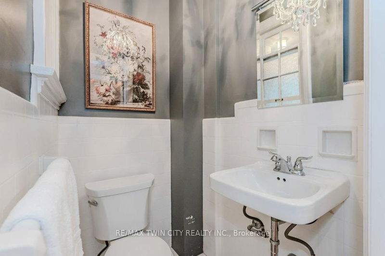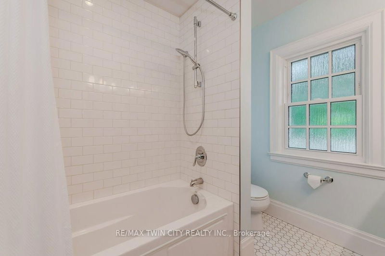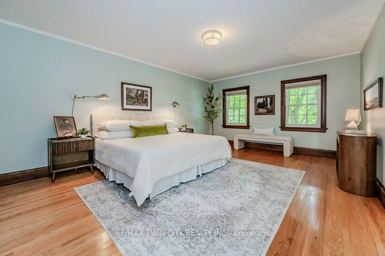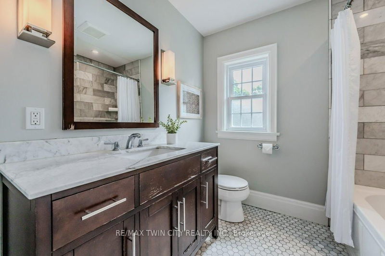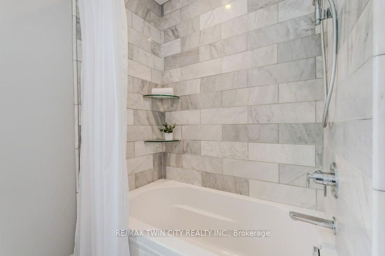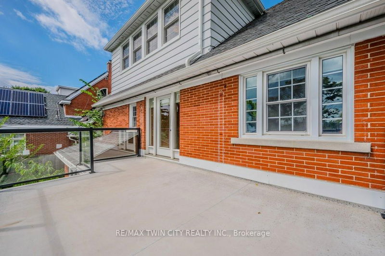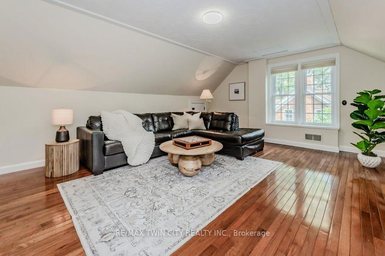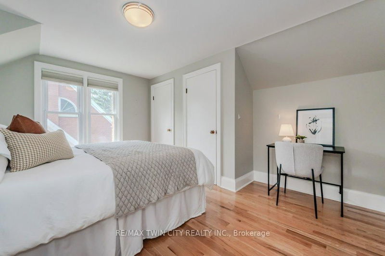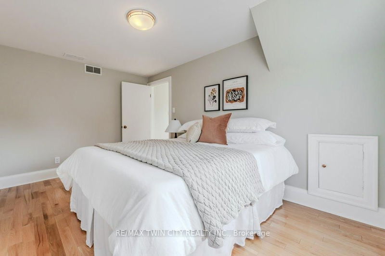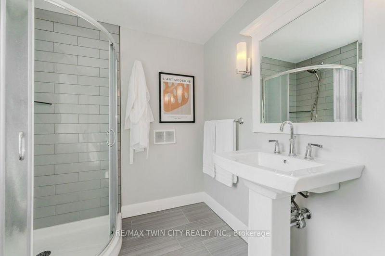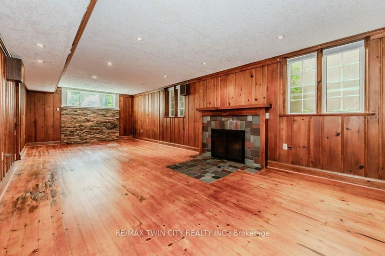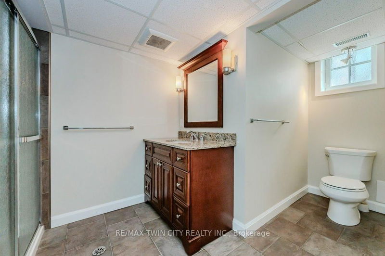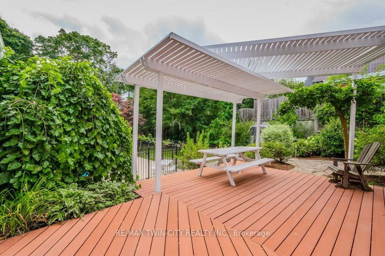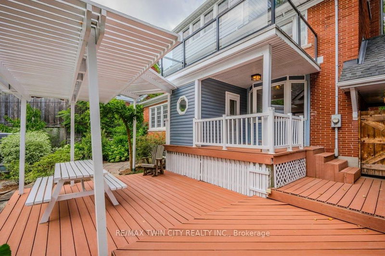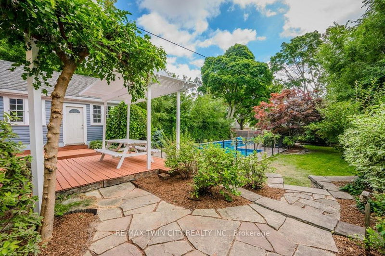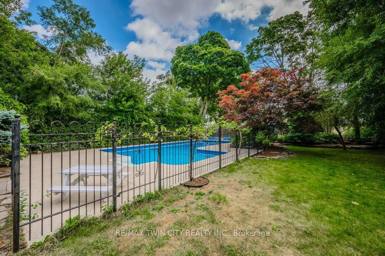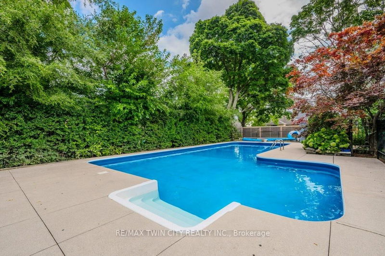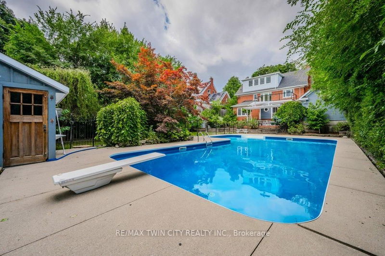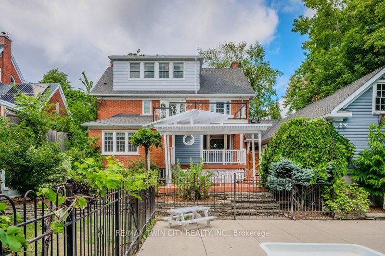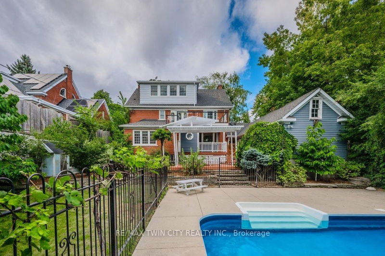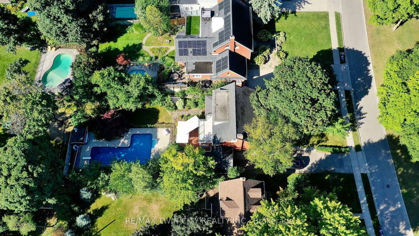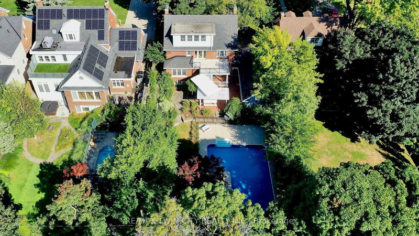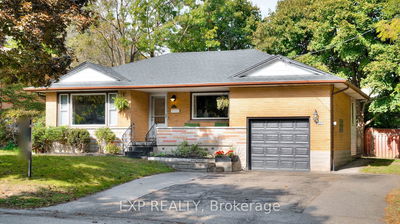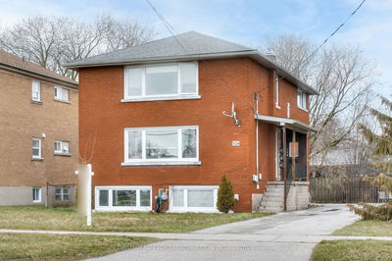OPEN HOUSE SUNDAY SEPT 8TH 2-4!! Nestled in a picturesque and sought-after neighborhood, this beautifully maintained Georgian classic home offers the perfect blend of modern comfort and timeless charm. With over 2800 sq ft, 4+ bdrms, 4.5 baths, and an inground pool, it is located near schools, parks, HWY 7/8, and vibrant downtown Kitchener. Step inside this character-filled home and be greeted by warm hardwood floors, original wood trim, and a sense of timeless elegance. The spacious living room features a wood f/p and natural light, perfect for gathering w loved ones. The formal dining room features built-in cabinetry. The heart of the home is the modern kitchen, featuring SS apps, granite counters, and centre island. The custom cherry cabinetry maintains the home's character. The eat-in dining area is ideal for family meals. The primary bdrm is a true retreat, offering a spacious layout, luxurious marble tiled ensuite bath with heated floors. The second floor also has a large balcony overlooking the lush backyard. The finished loft provides a versatile living area, ideal for a family room, office or 5th bdrm. It includes a 4th bdrm and 3-piece bath with heated floors. The vaulted ceilings and ample light create a bright and airy atmosphere. The lower level offers a spacious rec room, expanding your living space. The wood-paneled walls and cozy 2nd wood-burning fireplace (both serviced in 2024) create a warm and inviting ambiance. Step outside into your private outdoor oasis. Relax on the deck under the shade of the pergola or take a refreshing dip in the inground pool. The flagstone path provides a "Secret Garden" feel as you stroll to the lawn and iron gate of the pool. The mature trees and lush landscape create a serene and incredibly private atmosphere, perfect for enjoying in the warmer months. Bonus storage loft above garage! This exceptional property offers the perfect combination of comfort, style, and location!
부동산 특징
- 등록 날짜: Thursday, August 29, 2024
- 가상 투어: View Virtual Tour for 221 Pandora Crescent
- 도시: Kitchener
- 중요 교차로: EAST AVE
- 전체 주소: 221 Pandora Crescent, 주방er, N2H 3E5, Ontario, Canada
- 주방: Main
- 거실: Main
- 리스팅 중개사: Re/Max Twin City Realty Inc. - Disclaimer: The information contained in this listing has not been verified by Re/Max Twin City Realty Inc. and should be verified by the buyer.

