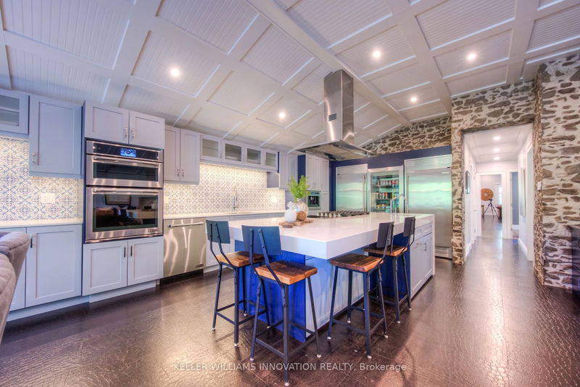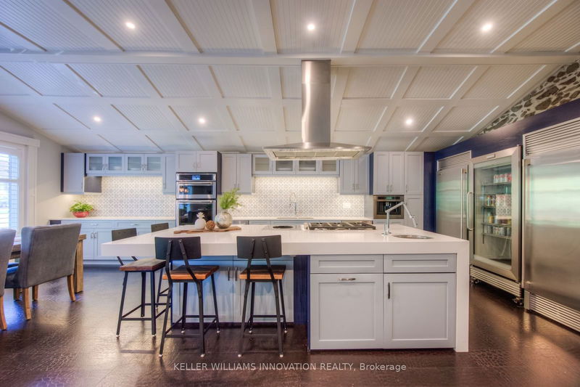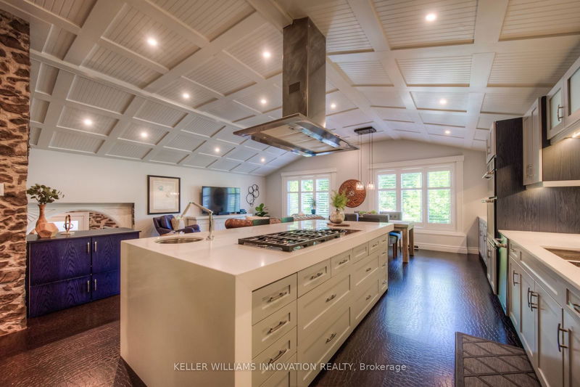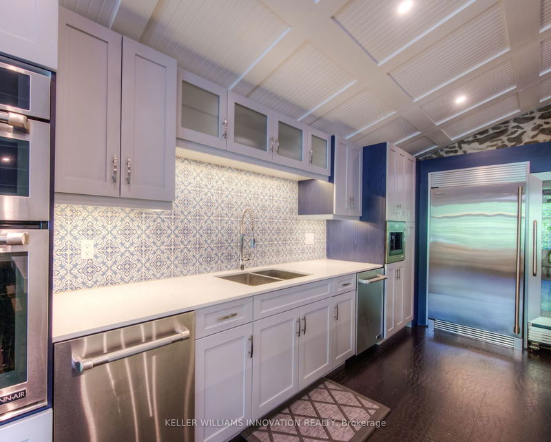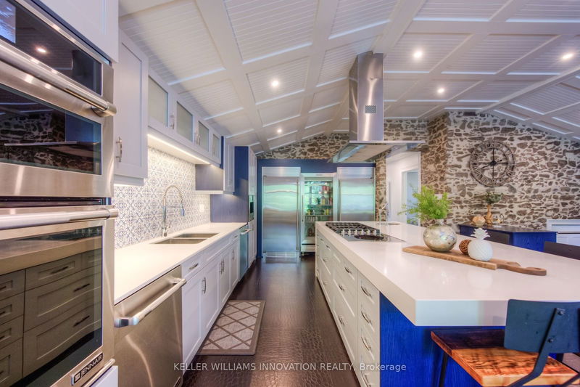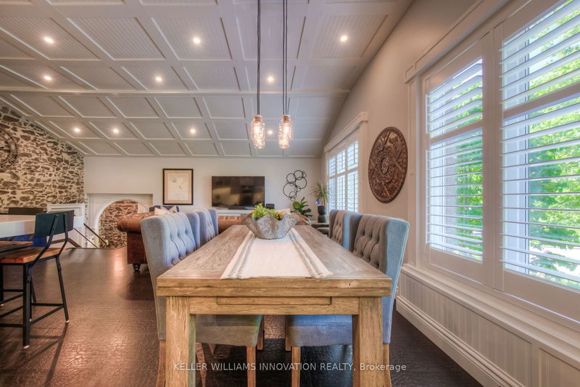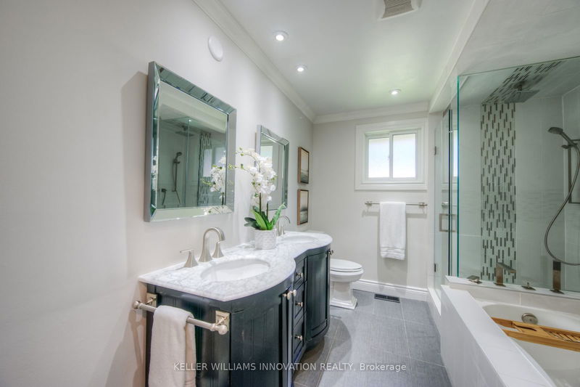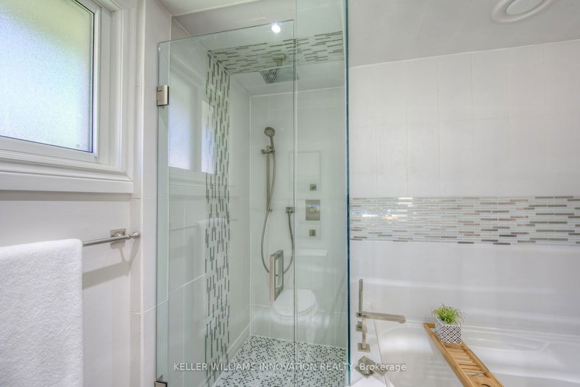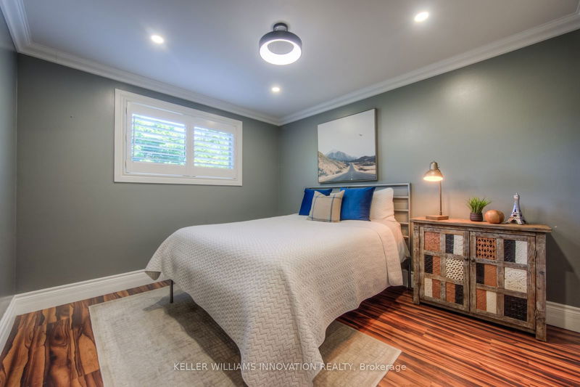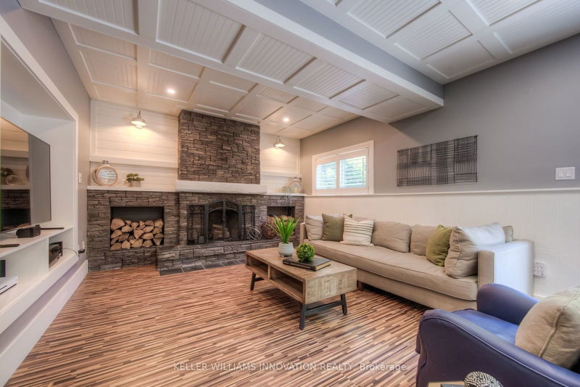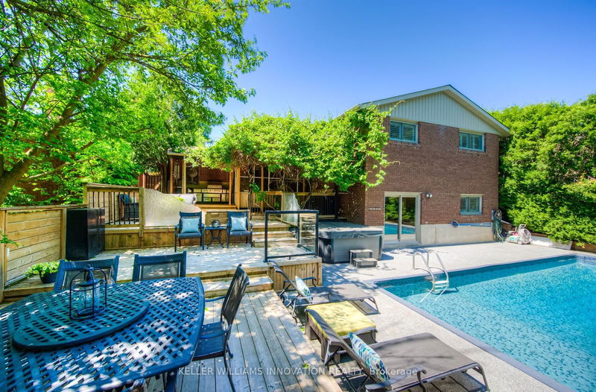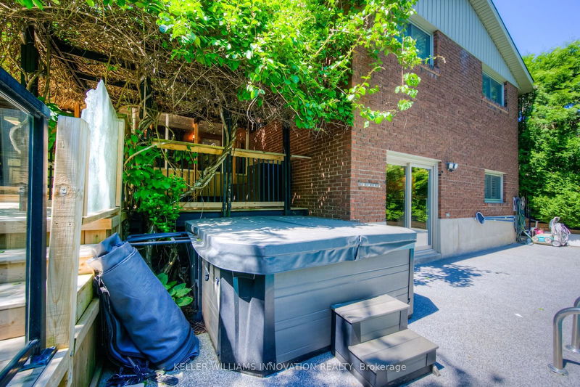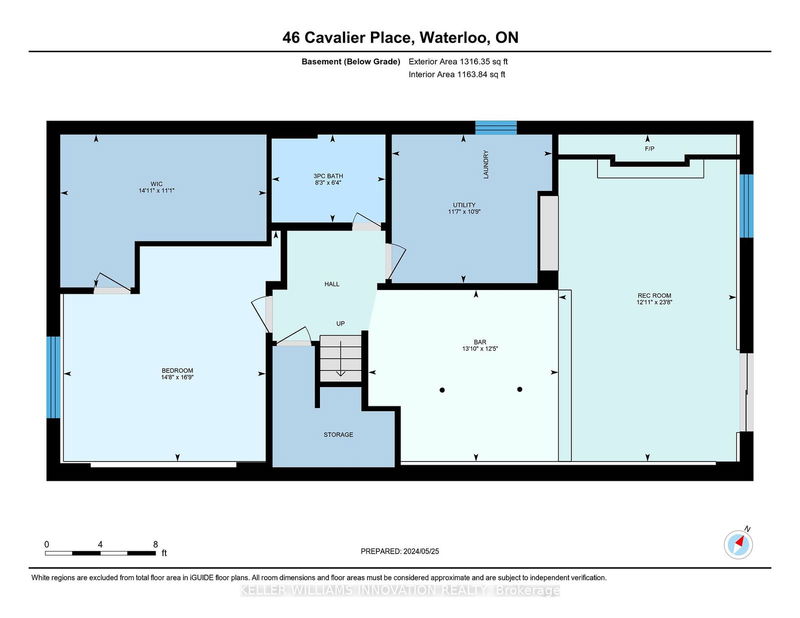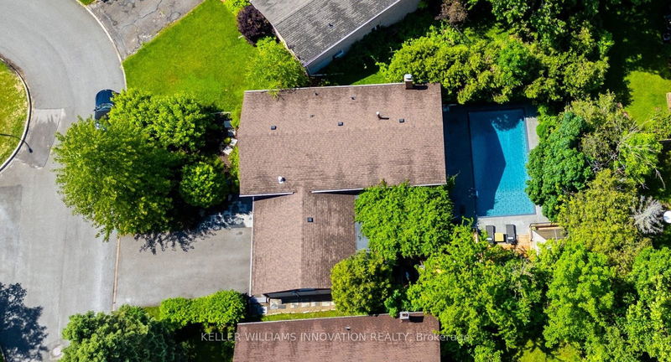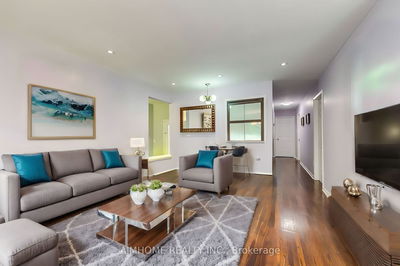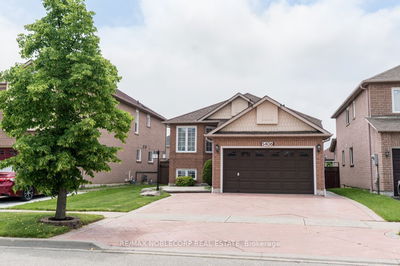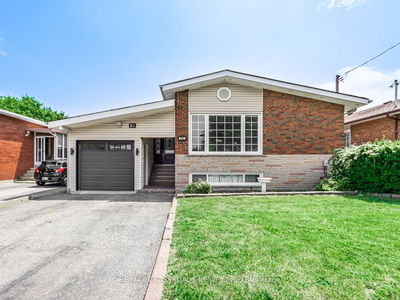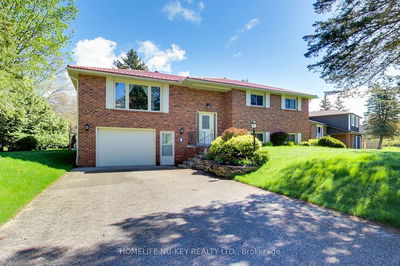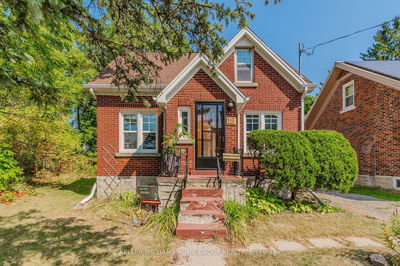Imagine living in a one-of-a-kind residence nestled in a tranquil court surrounded by mature trees whereevery day feels like a vacation as you admire your private backyard oasis, complete with luxurious heatedpool and multi-level deck. This home is more than just a place to live; its a lifestyle. The moment you enter,you're welcomed by an entertainers dream space. Host grand family gatherings or intimate chef-inspireddinners in the stunning great room, boasting spectacular vaulted waffle ceilings. This relaxing haven is theperfect spot to unwind after a long day, offering a sense of grandeur and comfort. Culinary enthusiasts willlove the custom chefs kitchen, where every detail is designed for perfection. Top-of-the-line Jenn-Air,Electrolux & Kppersbusch appliances make cooking a delight. The impressive island features an electric wokstation and 6-burner gas range to create culinary masterpieces. On the main level, the primary bedroomfeatures custom waffle ceilings and ambient pot lights, while the other 2 bedrooms offer ample space andcomfort. Step outside to the covered porch and BBQ station, perfect for grilling all year round. The backyardensures complete privacy with a multi-level deck, adorned with custom glass art leading to the heated in-ground pool and separate hot tub, making it an ideal spot for relaxation and entertaining. The lower level is ahaven of its own. Retreat to the large lower-level primary bedroom with spacious walk-in closet and 3-pcbathroom. The rec room, featuring a custom bar and wood-burning fireplace, is perfect for movie nights orenjoying a warm fire on a chilly evening. The walkout basement provides seamless access to the pool/hottub, enhancing the indoor-outdoor living experience. Located in the prestigious Maple Hills neighborhood, thishome offers the best of both worlds. This residence isnt just a home; its a sanctuary where every detail isdesigned for those who appreciate the finer things in life.
부동산 특징
- 등록 날짜: Friday, August 30, 2024
- 가상 투어: View Virtual Tour for 46 Cavalier Place
- 도시: Waterloo
- 중요 교차로: Culpepper Drive
- 전체 주소: 46 Cavalier Place, Waterloo, N2L 5K7, Ontario, Canada
- 거실: Main
- 주방: Main
- 리스팅 중개사: Keller Williams Innovation Realty - Disclaimer: The information contained in this listing has not been verified by Keller Williams Innovation Realty and should be verified by the buyer.








