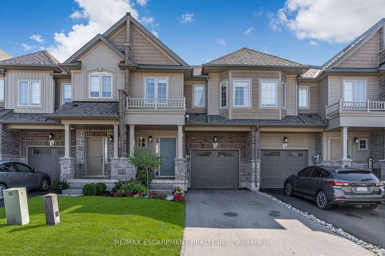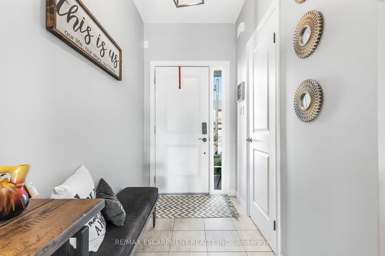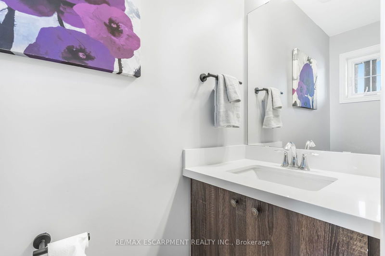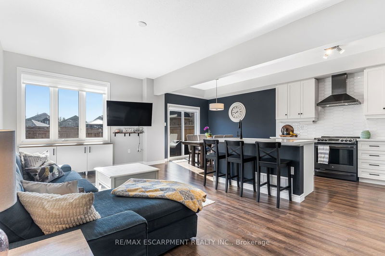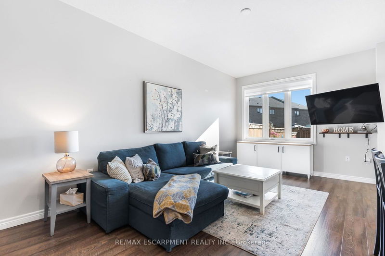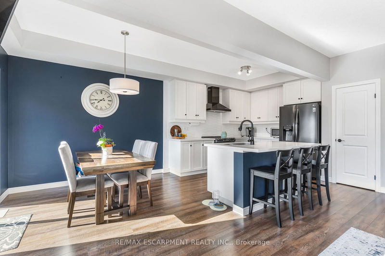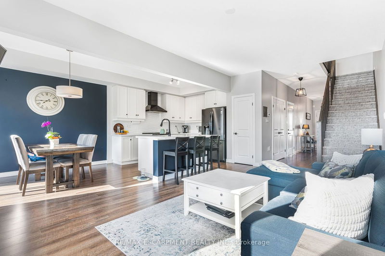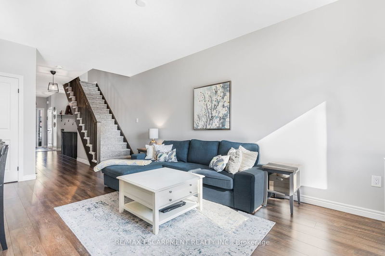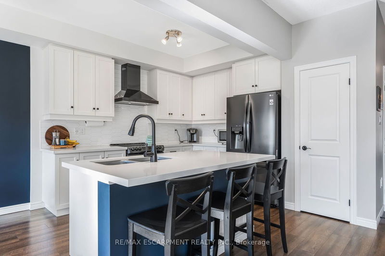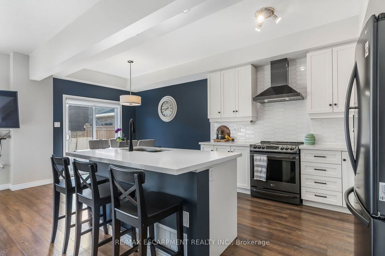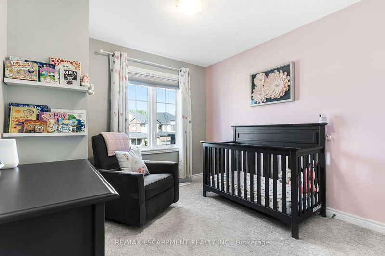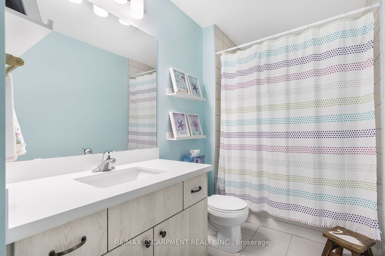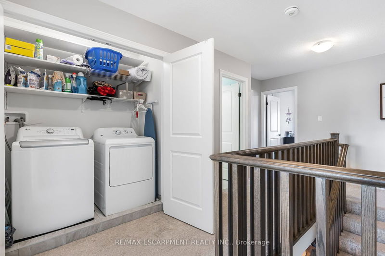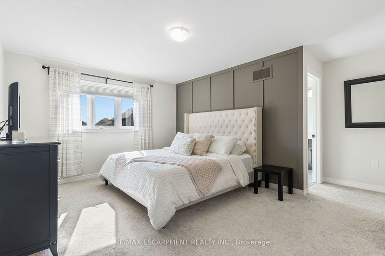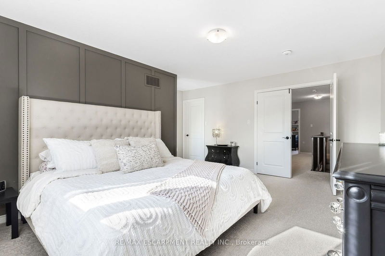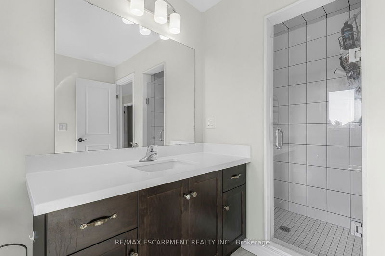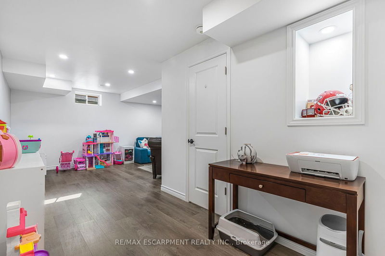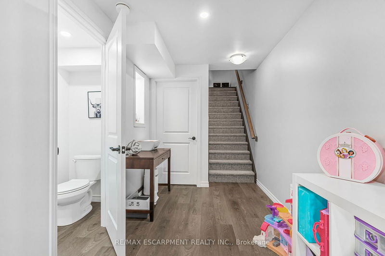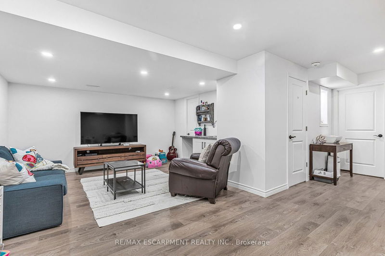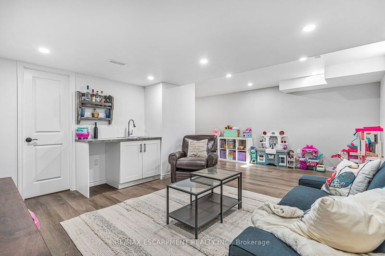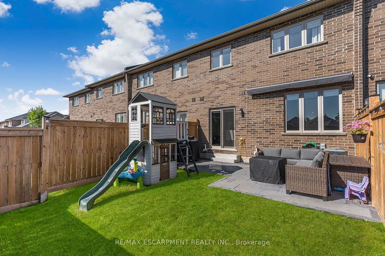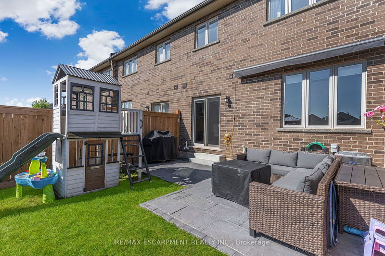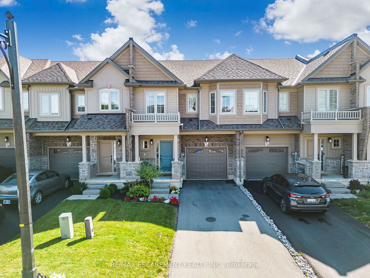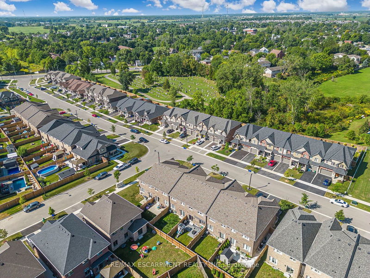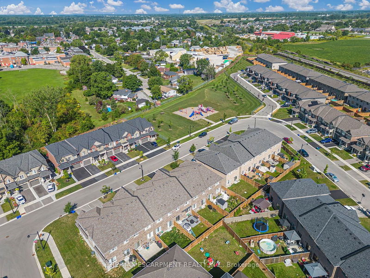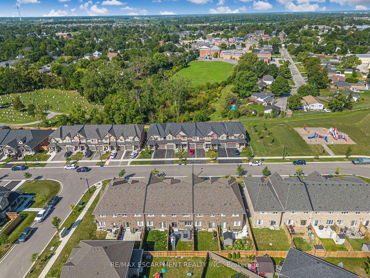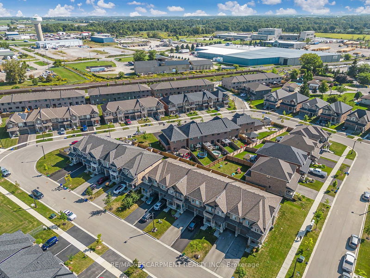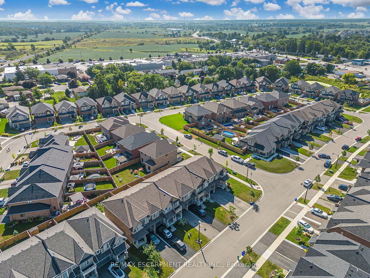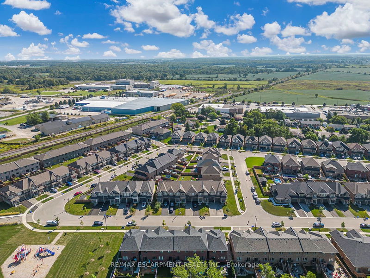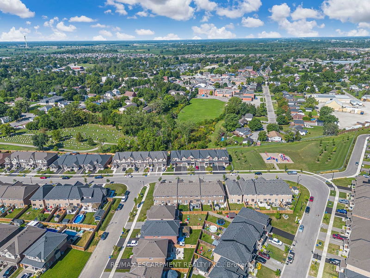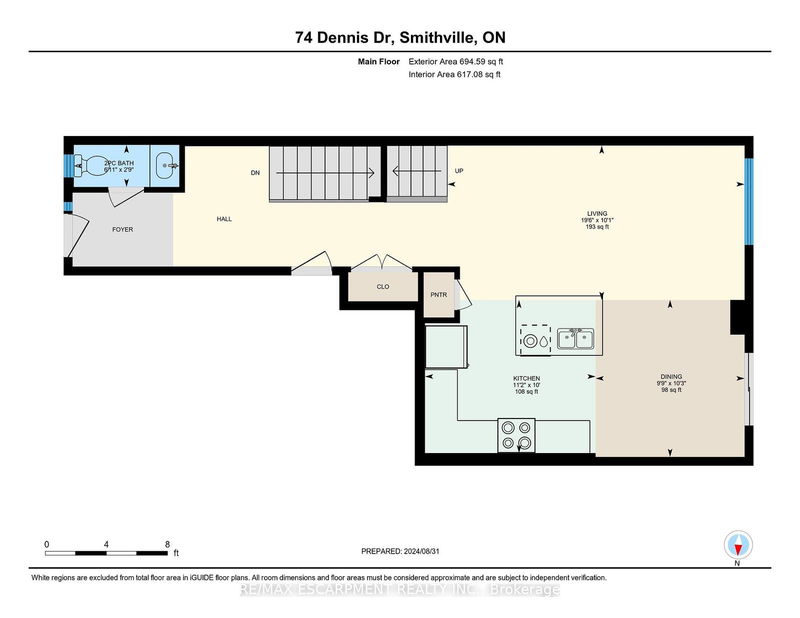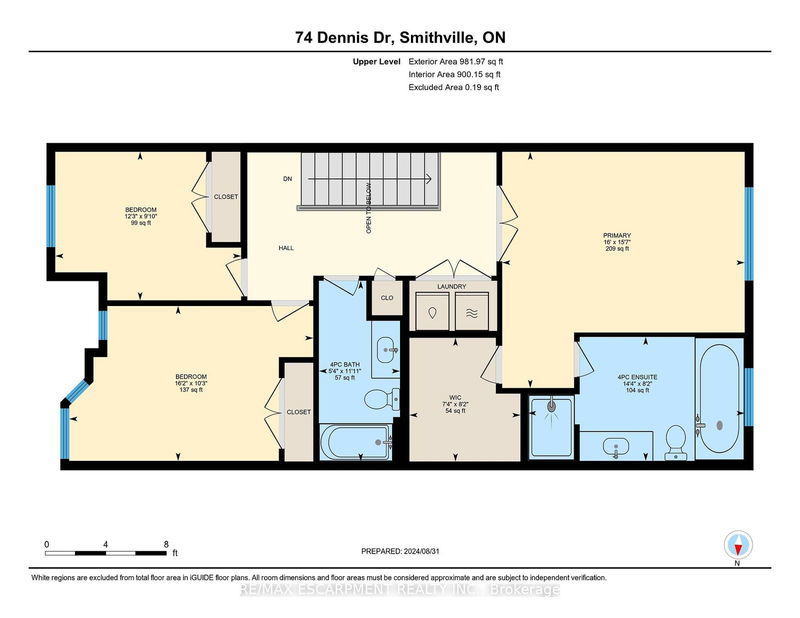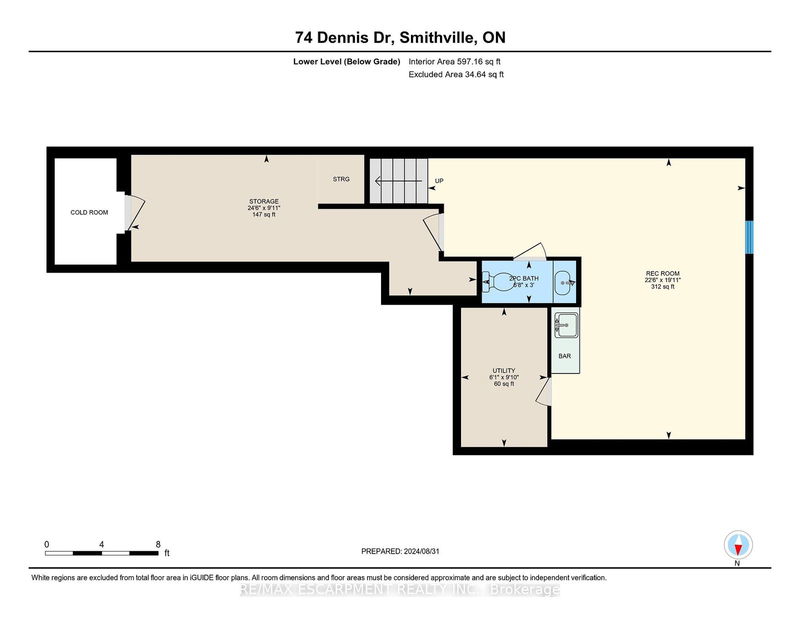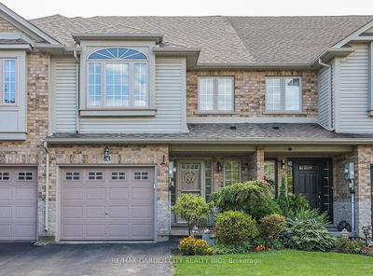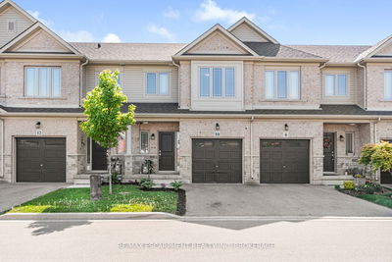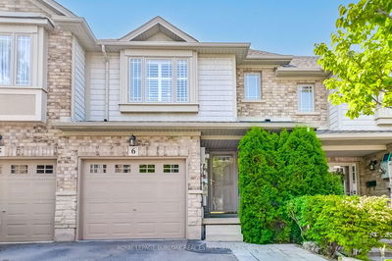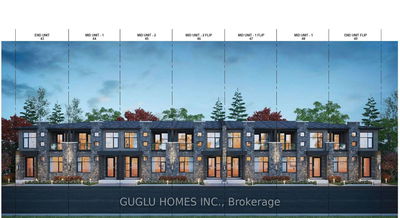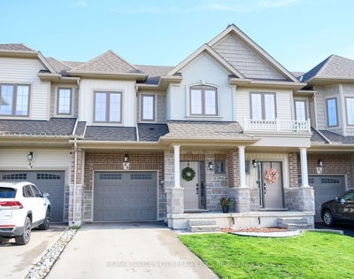Welcome to this beautifully designed two-storey townhouse located in the heart of Smithville. Crafted by renowned Marz Homes in 2020, this home is within walking distance to downtown & right near an awesome playground! With 3 bedrooms & over 2,000 square feet of finished living space, this is the perfect family home. A spacious & inviting main floor with 9 ceiling height features luxury vinyl flooring through the main living space. The open kitchen offers many high end finishes including quartz countertops, extended cabinetry height on upper cabinets, a breakfast bar at the island & a pantry. The rear yard is sure to impress with a remote awning & interlock patio perfect for entertaining. The spacious primary suite includes carpet flooring, an accent wall, a walk-in closet & an ensuite bathroom. The ensuite boasts a large soaker tub & a walk-in shower with a glass door. The finished basement is sure to impress with an additional 2-piece bathroom & a rec room with a wet bar!
부동산 특징
- 등록 날짜: Saturday, August 31, 2024
- 가상 투어: View Virtual Tour for 74 Dennis Drive
- 도시: West Lincoln
- 중요 교차로: St Catharines St.
- 전체 주소: 74 Dennis Drive, West Lincoln, L0R 2A0, Ontario, Canada
- 주방: Main
- 거실: Main
- 리스팅 중개사: Re/Max Escarpment Realty Inc. - Disclaimer: The information contained in this listing has not been verified by Re/Max Escarpment Realty Inc. and should be verified by the buyer.


