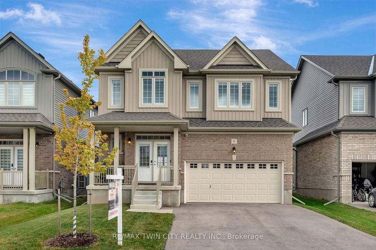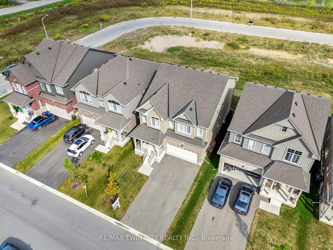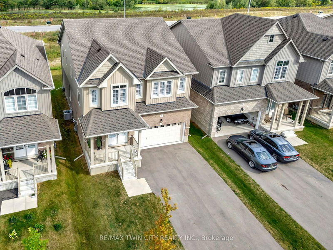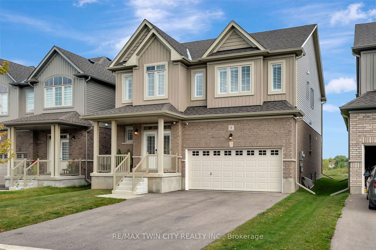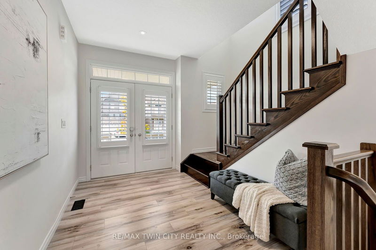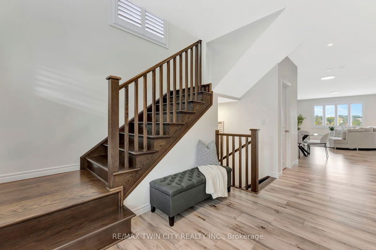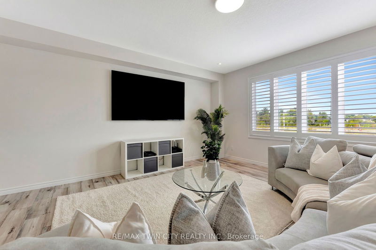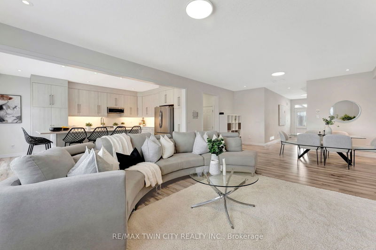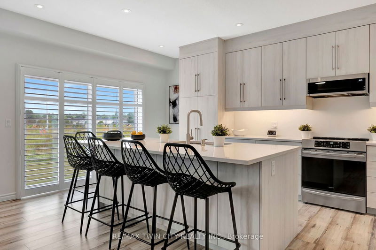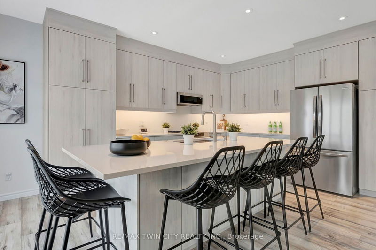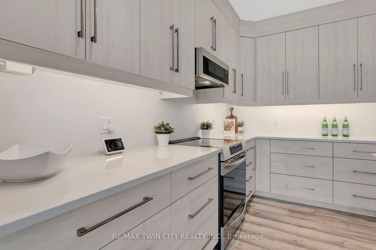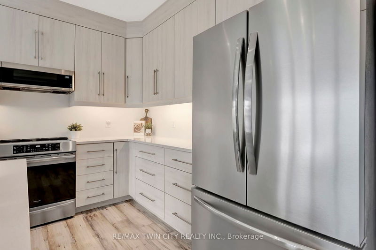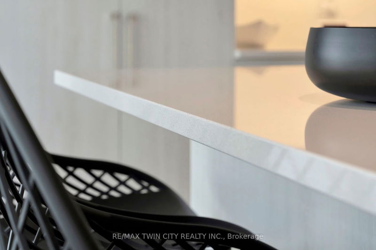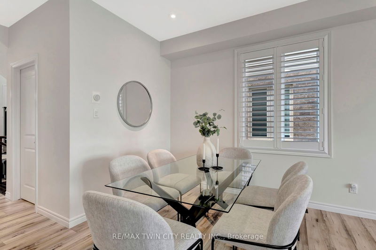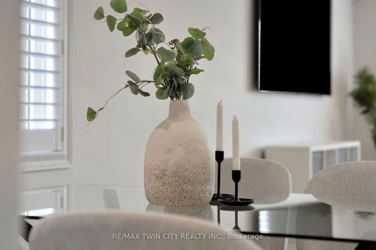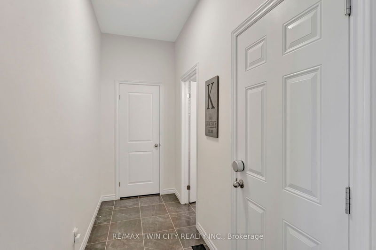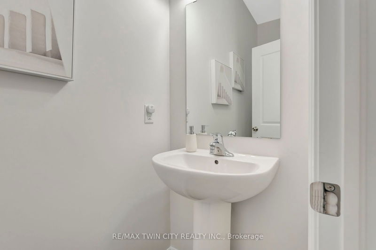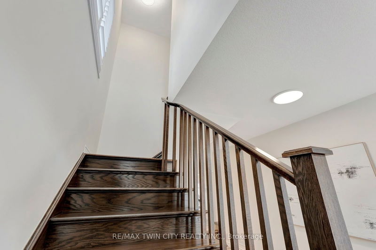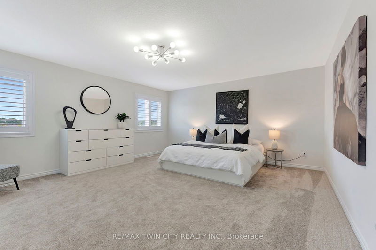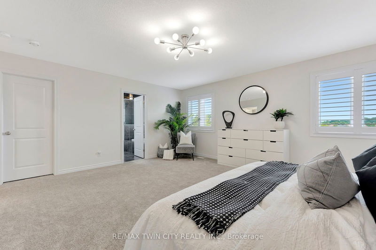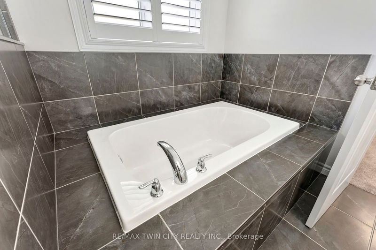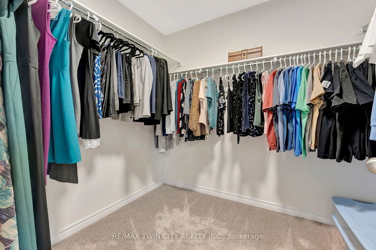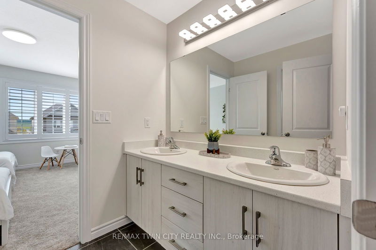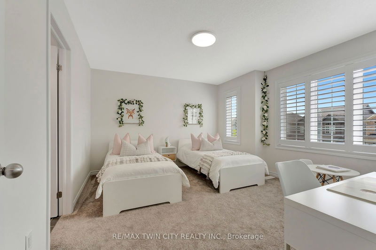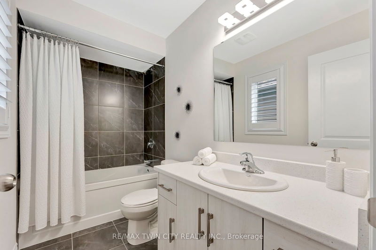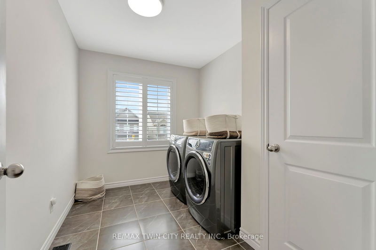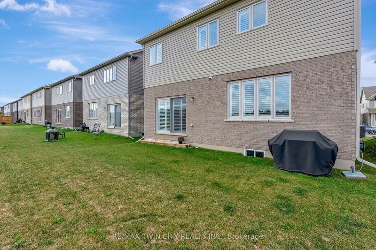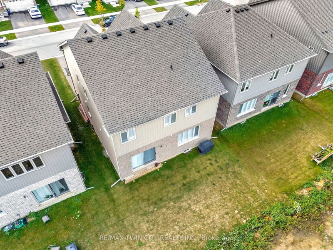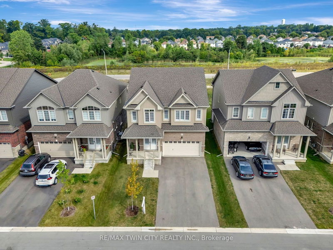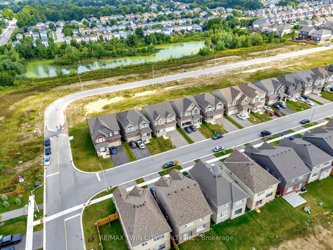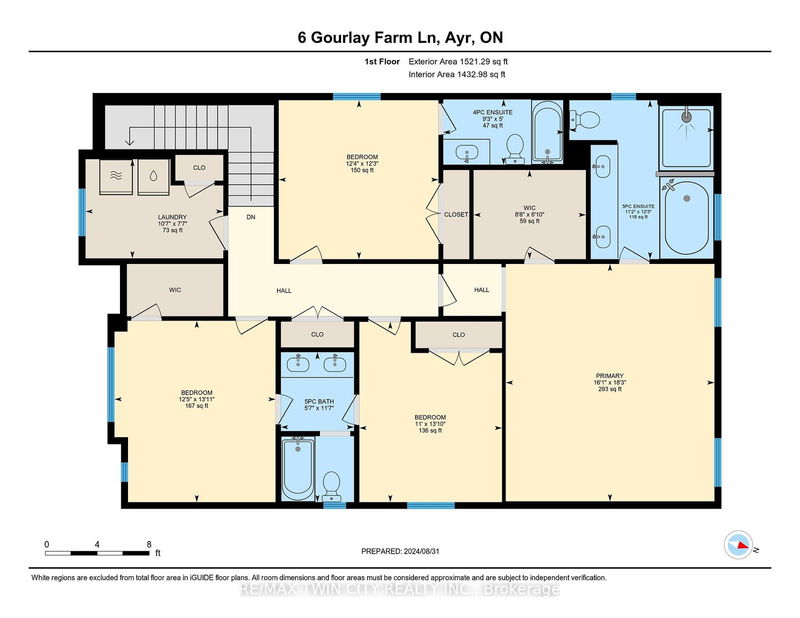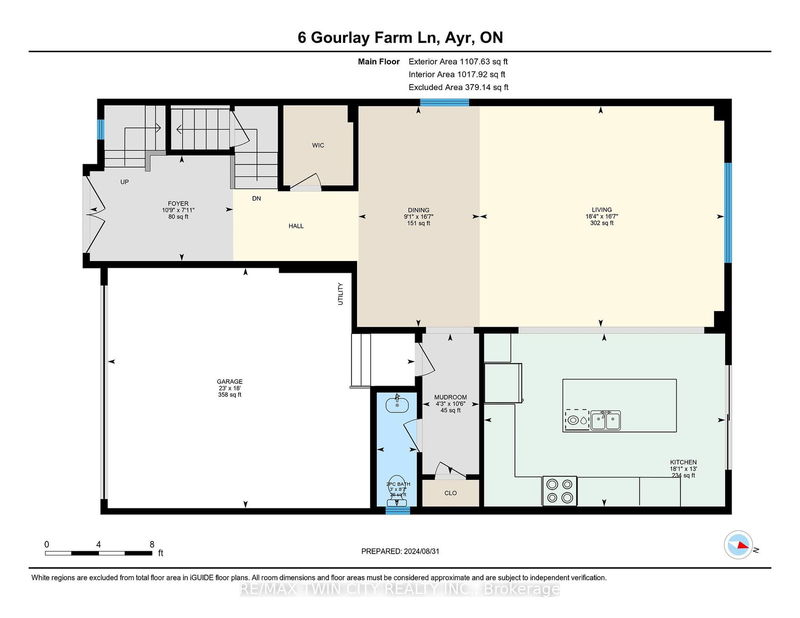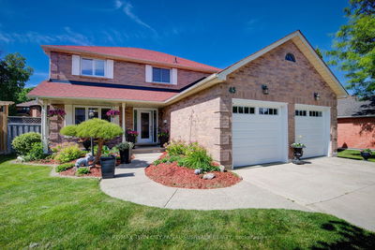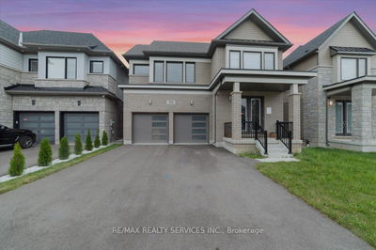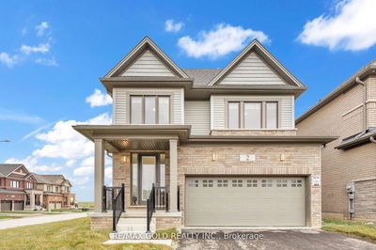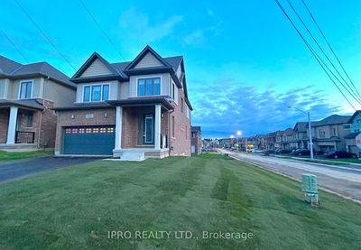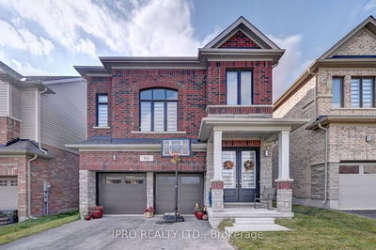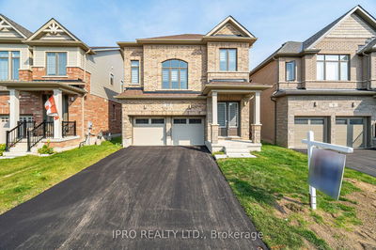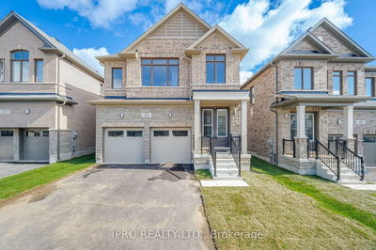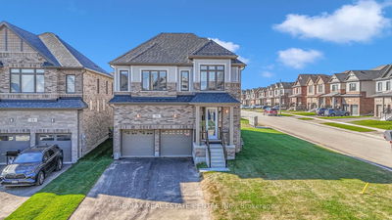Welcome to 6 Gourlay Farm Lane, a stunning home built in 2022, offering over 2,600 sq.ft. of luxurious living space and featuring over $100,000 in thoughtful upgrades that enhance every corner of the home. With 4 spacious bedrooms, each with ensuite access, this home is designed to impress. Step inside and be greeted by an open-concept layout that exudes modern elegance. The kitchen is a chefs paradise, featuring quartz countertops, an oversized island with a breakfast bar, and ample storage on both sides. The custom cabinetry is truly exceptional, with extended height, 15" deep cabinets, and under-mount lighting that creates a sophisticated ambiance. Enjoy the convenience of pull-out drawers for pots and pans, two pantries with pull-out shelves, a built-in pull-out garbage system. And water supply in place for the fridge. Relax in the inviting living room, where a wall-mounted TV electric socket ensures a sleek, wire-free setup. Luxury vinyl flooring runs throughout the main floor and kitchen, adding warmth and durability, while the mudroom and bathroom feature chic ceramic tiles. The stunning staircase, finished in "Ebony" oak hardwood, gracefully leads you to the second floor. Upstairs, the primary 5-piece ensuite offers a spa-like retreat with a large soaker tub and a glass shower. The Jack & Jill bathroom, perfect for families, features double sinks for added convenience. The laundry room is thoughtfully equipped with both gas and electric dryer rough-ins. The unfinished basement offers endless possibilities, complete with a 3-piece bathroom rough-in, allowing you to tailor the space to your unique needs. An insulated garage door ensures comfort year-round. From the meticulously chosen lighting and California shutters, every detail in this home has been carefully considered. R.O. Water System, Water Softener, Water Heater Owned, Gas line for BBQ in backyard.
부동산 특징
- 등록 날짜: Tuesday, September 03, 2024
- 가상 투어: View Virtual Tour for 6 Gourlay Farm Lane
- 도시: North Dumfries
- 중요 교차로: Swan Street / Leslie Davis Street
- 전체 주소: 6 Gourlay Farm Lane, North Dumfries, N0B 1E0, Ontario, Canada
- 거실: Main
- 주방: Main
- 리스팅 중개사: Re/Max Twin City Realty Inc. - Disclaimer: The information contained in this listing has not been verified by Re/Max Twin City Realty Inc. and should be verified by the buyer.

