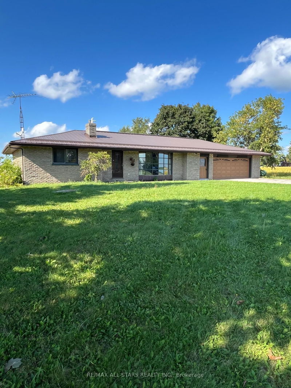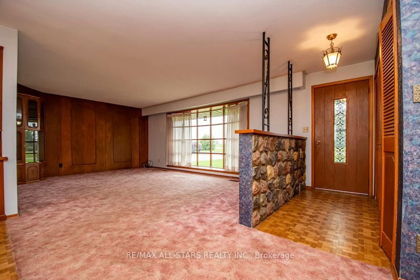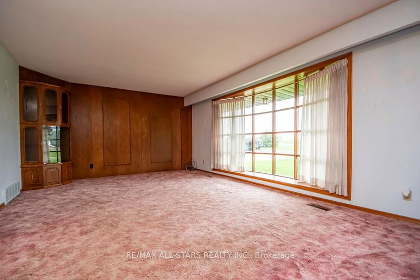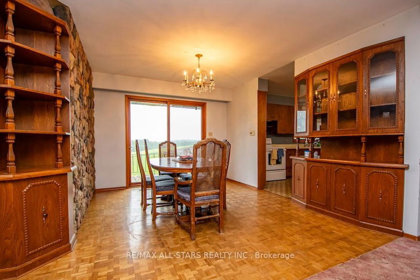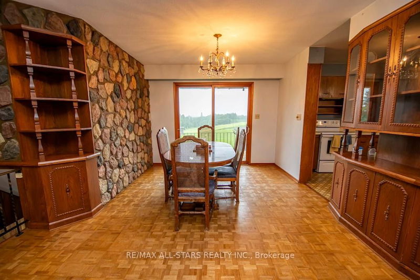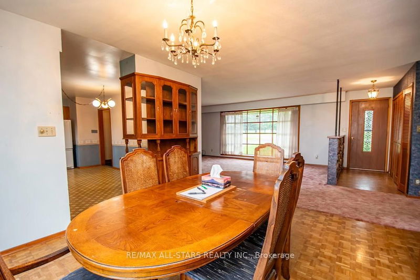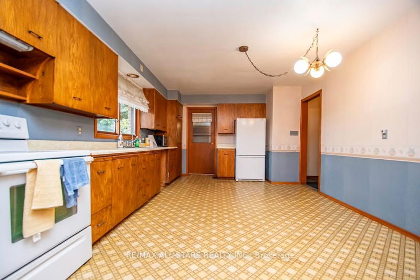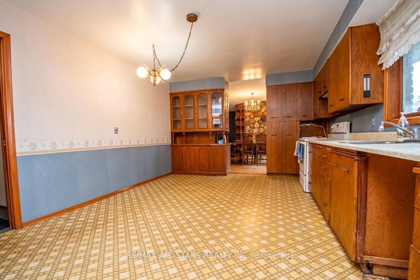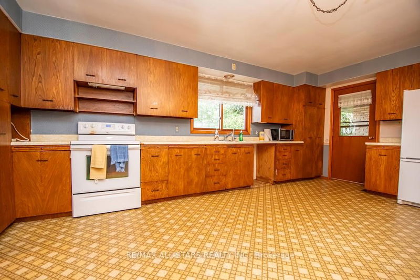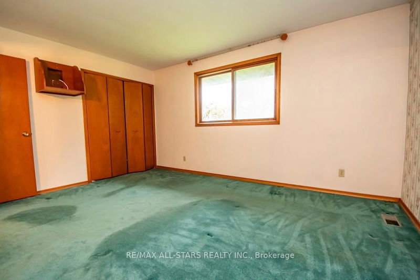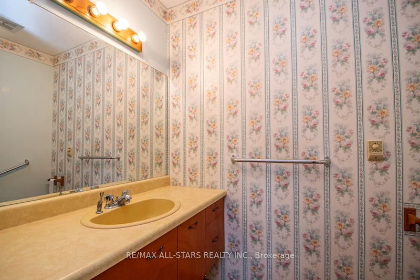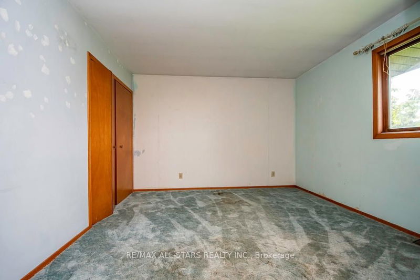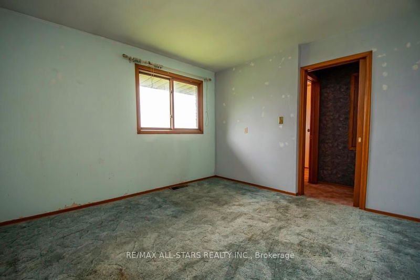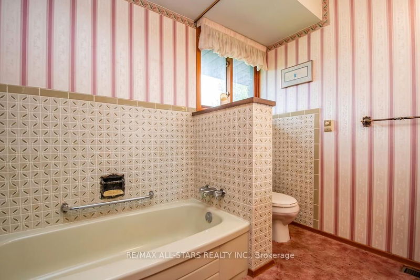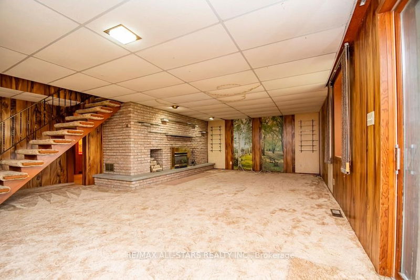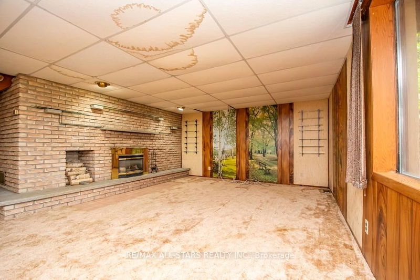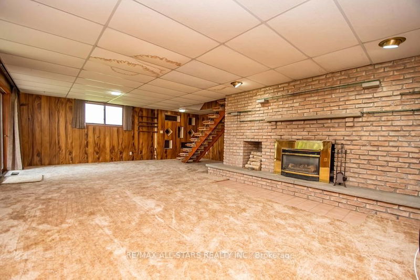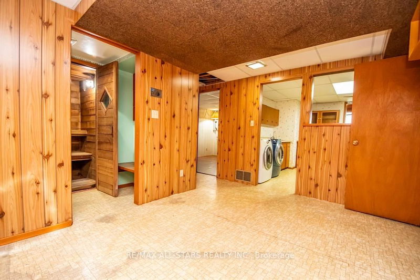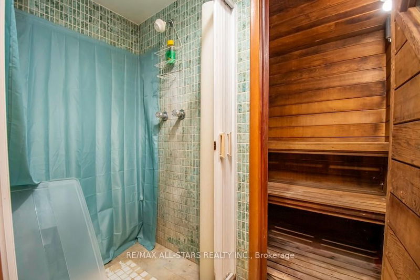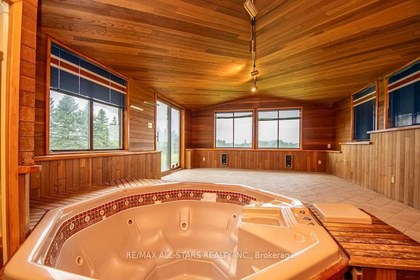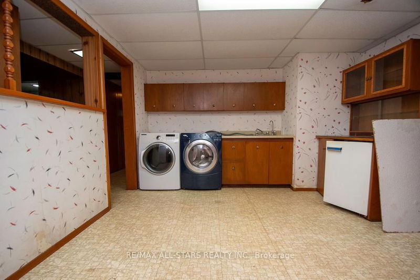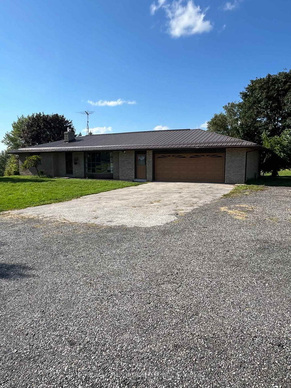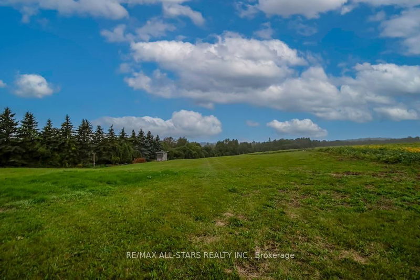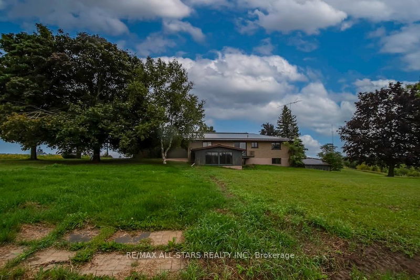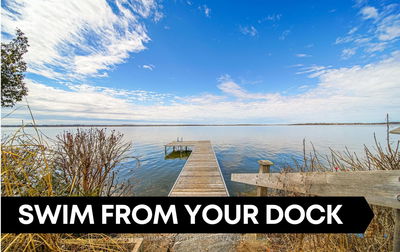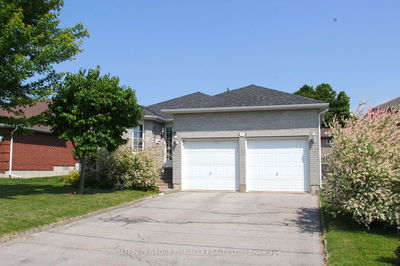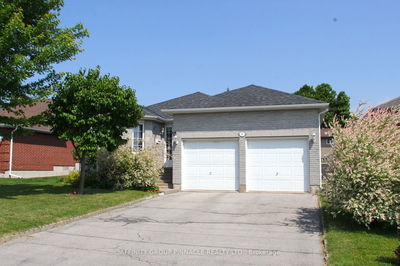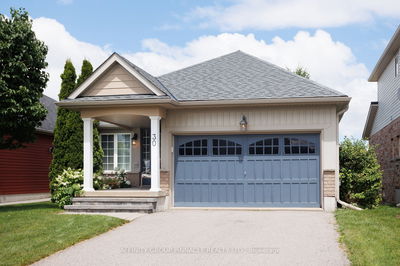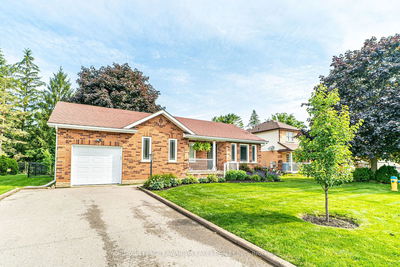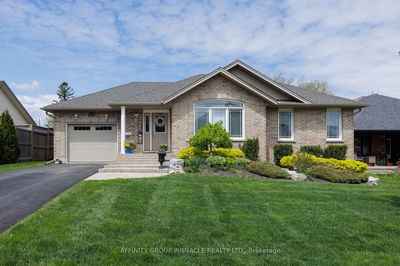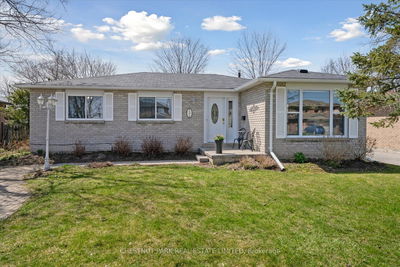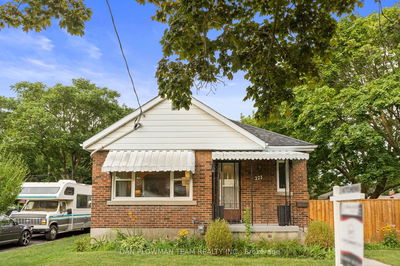This property at 65 Hwy 7A in Janetville is a fantastic opportunity for someone looking for a renovation project! Some key features include: All Brick Bungalow: A solid, classic structure that provides a great foundation for updates. Metal Roof: Durable and low-maintenance. Spacious Eat-in Kitchen: Plenty of cupboard space for storage. Large Living/Dining Room: Open and versatile space, ideal for entertaining or family gatherings. Bedrooms: 2+1 bedrooms offer flexibility, with potential for an additional room or office. Attached Oversized 2-Car Garage: Ample space for parking and storage, perfect for tools or hobbies. Fully Finished Basement: An excellent opportunity for creating a secondary unit or additional living space. Rec Room with Brick Fireplace: A cozy feature, plus a walk-out to a private patio for outdoor relaxation. Family Room with Hot Tub, Sauna, and Shower: Offers a spa-like experience at home (note: hot tub is "As Is"). 2-Piece Bath: Convenient for guests or potential tenants. Large Laundry Room: Potential to be converted into a kitchen, enhancing the basement's functionality. Lot Size: 1.6 acres provide plenty of space for outdoor activities, gardening, or expansion. Scenic Views: Overlooks the countryside, offering a peaceful, rural setting. Location: Close to Port Perry and convenient access to Hwy 407, making it a reasonable commute to the Greater Toronto Area (GTA). This property has a lot of potential for someone willing to put in the work to restore its charm and make the most of its features!
부동산 특징
- 등록 날짜: Tuesday, September 03, 2024
- 가상 투어: View Virtual Tour for 65 Hwy 7a
- 도시: Kawartha Lakes
- 이웃/동네: Janetville
- 중요 교차로: Hwy 7A/ Yelverton Rd
- 전체 주소: 65 Hwy 7a, Kawartha Lakes, L0B 1K0, Ontario, Canada
- 거실: Main
- 주방: Main
- 가족실: Lower
- 리스팅 중개사: Re/Max All-Stars Realty Inc. - Disclaimer: The information contained in this listing has not been verified by Re/Max All-Stars Realty Inc. and should be verified by the buyer.


