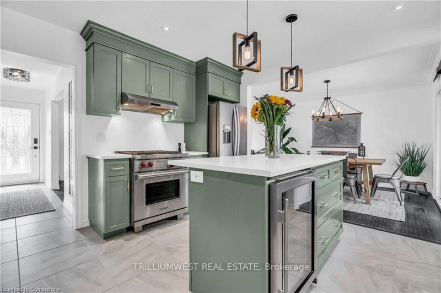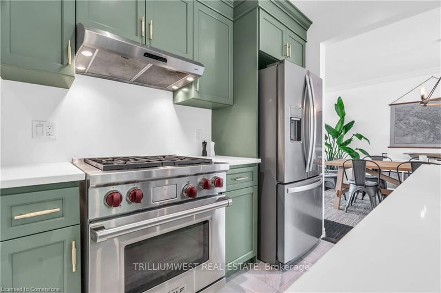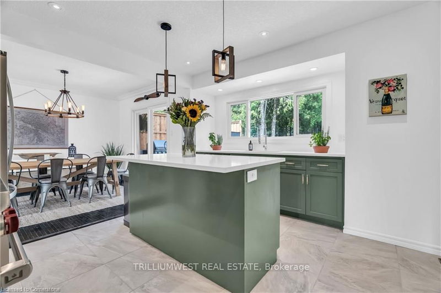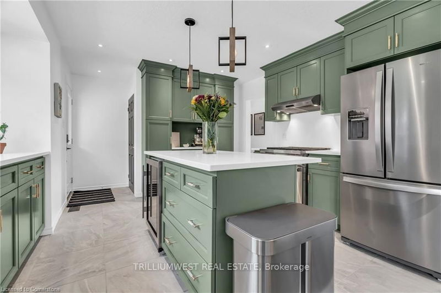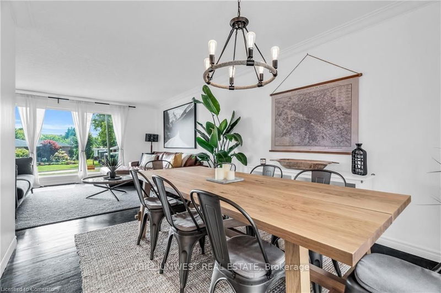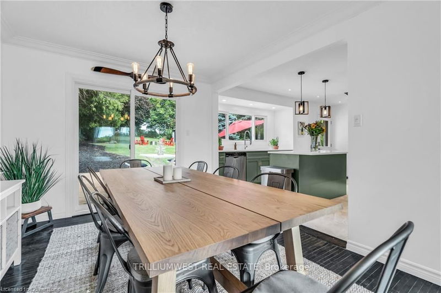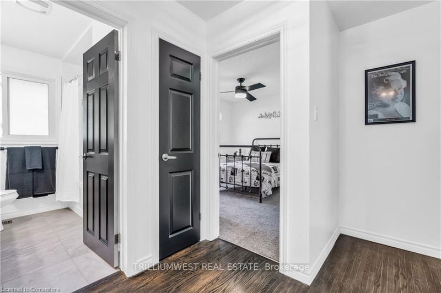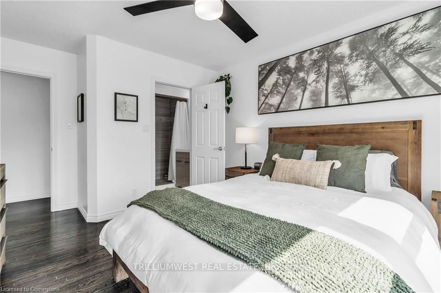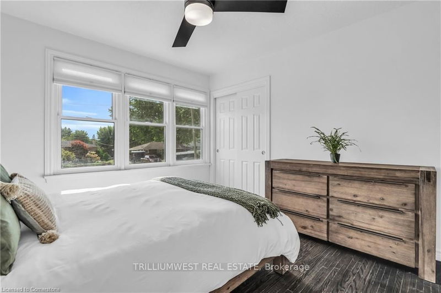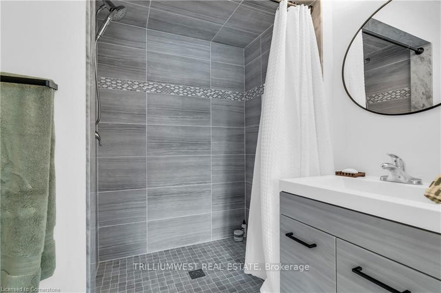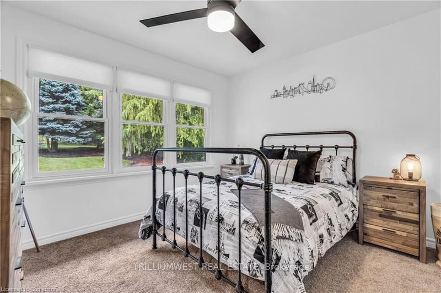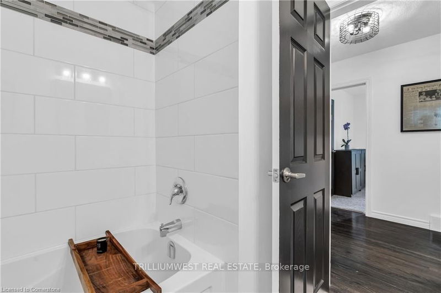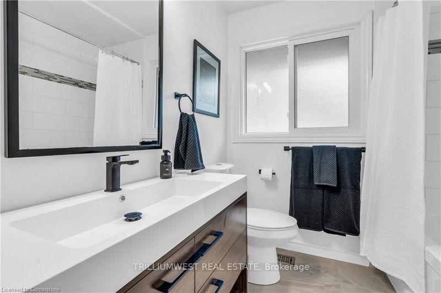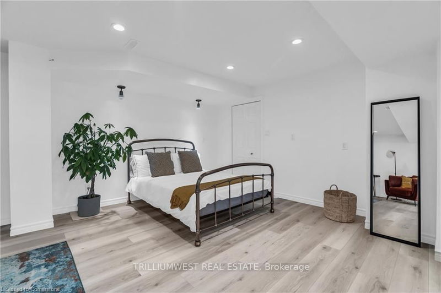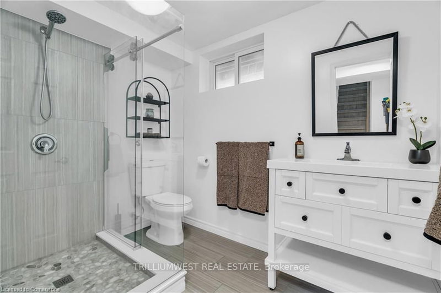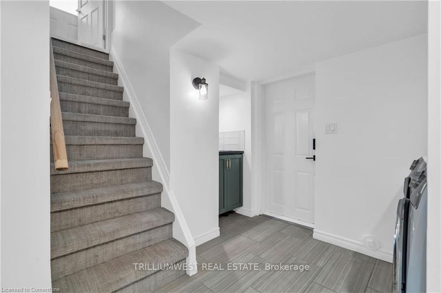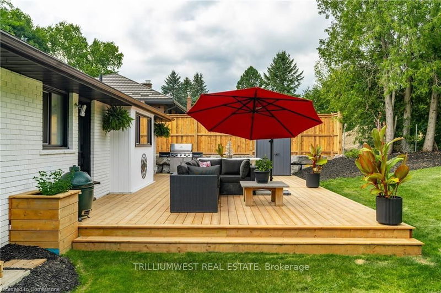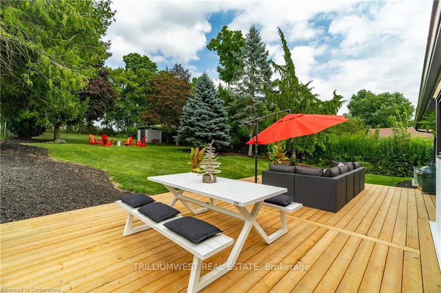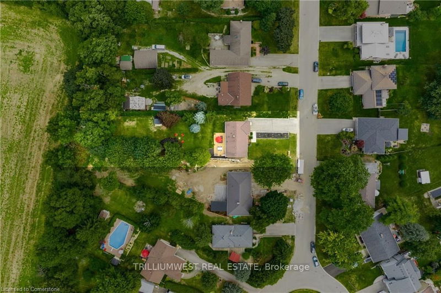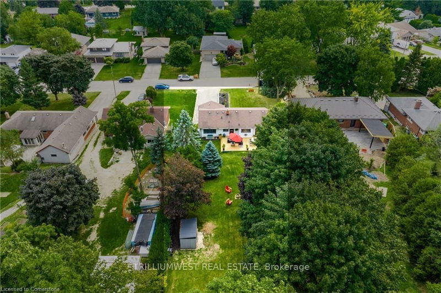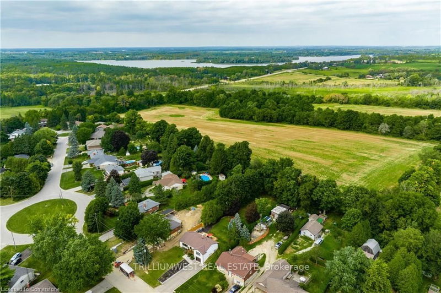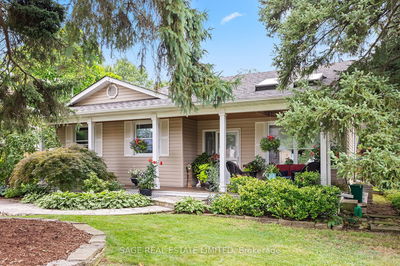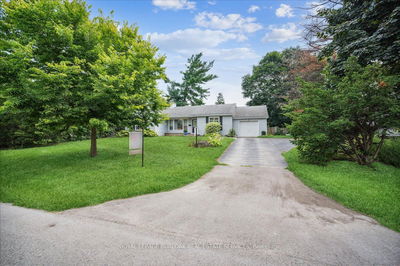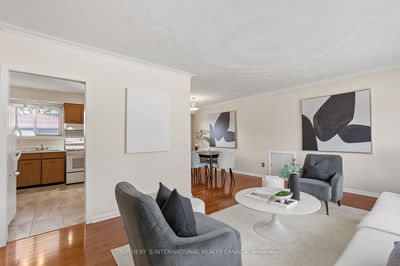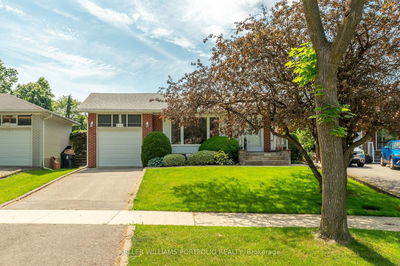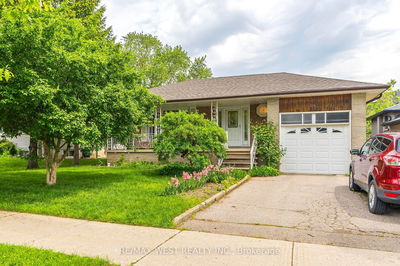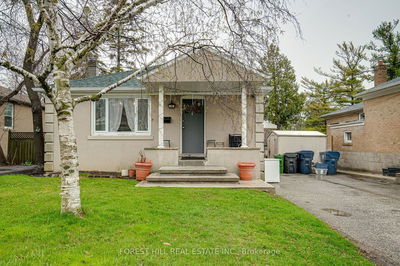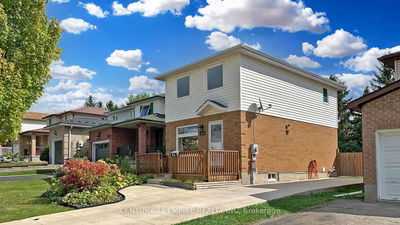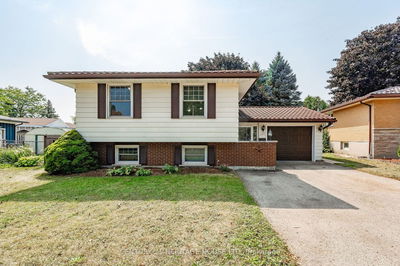Welcome home to the best of both worlds; located right at the edge of the city, yet surrounded by fields, Guelph Lake, in a peaceful and established neighbourhood. Homes in this area rarely come available, and this is one that you won't want to miss! This property has been meticulously updated inside and out, so that you can move in and immediately enjoy your new life without any of the worries of a furnace breaking down (new 2023 with 10 year warranty) or a water heater leaking (new TANKLESS 2023). Once you park your car, in either the attached garage, or in one of 6 driveway parking spots, you can enter the home via the basement directly, or up brand new concrete steps, surrounded by thoughtful landscaping to your front door. The modern exterior was painted in 2023 and new front and rear entryway electronic keypads added for your convenience. Inside you'll enter to find an open concept living and dining room, surrounding a freshly updated kitchen with high-end Wolf and Sub Zero appliances. The hall on the main floor leads you to your full guest bath, linen closet, and 2 guest bedrooms/offices as well as your primary bed along with ensuite bath. Directly off the kitchen and dining area, you can walk straight out onto your brand new, private, ground level deck, and fully fenced, 190ft long backyard; perfect for outdoor gatherings or quiet relaxation. Entrance to the basement is via the kitchen, or from your attached garage. Downstairs you'll find a laundry, 3 piece bath, cold cellar, and enormous rec room with over 700 square feet of finished living space. In the garage, there is ample storage for both a car, toys, and also a small storage room/workshop with electricity. Full list of upgrades is available in the supplements. Offers accepted anytime.
부동산 특징
- 등록 날짜: Tuesday, September 03, 2024
- 가상 투어: View Virtual Tour for 42 Eramosa Crescent
- 도시: Guelph/Eramosa
- 이웃/동네: Rural Guelph/Eramosa
- 전체 주소: 42 Eramosa Crescent, Guelph/Eramosa, N1E 5Z4, Ontario, Canada
- 거실: Main
- 주방: Main
- 리스팅 중개사: Trilliumwest Real Estate - Disclaimer: The information contained in this listing has not been verified by Trilliumwest Real Estate and should be verified by the buyer.








