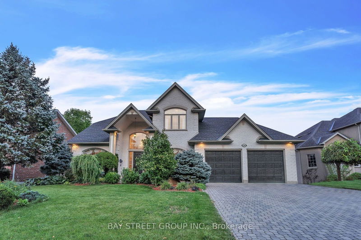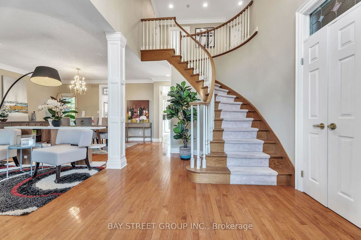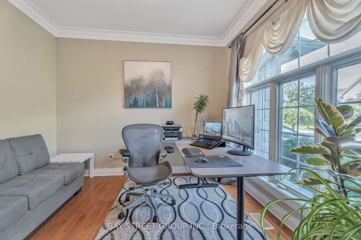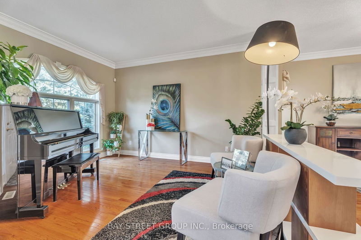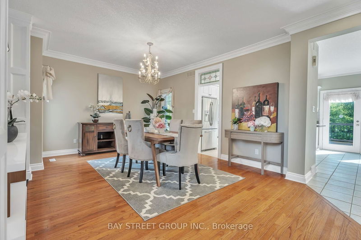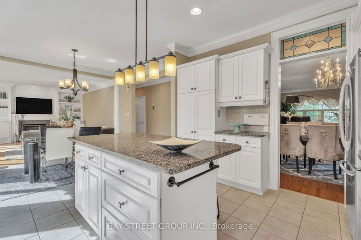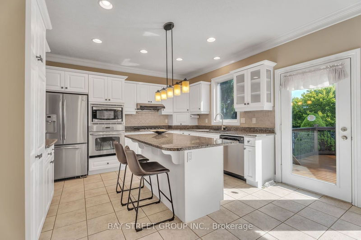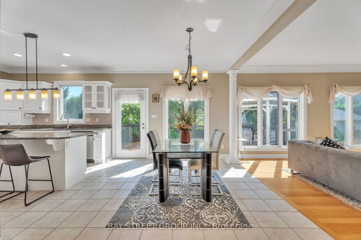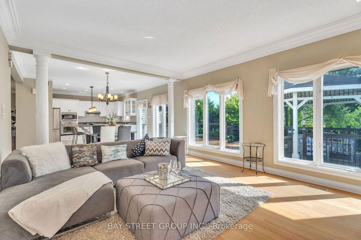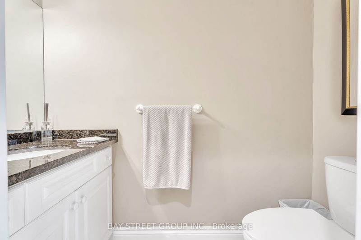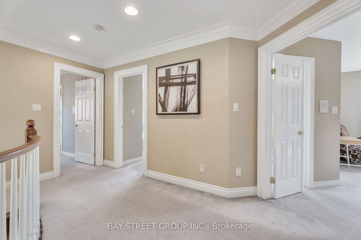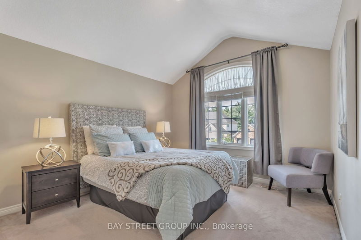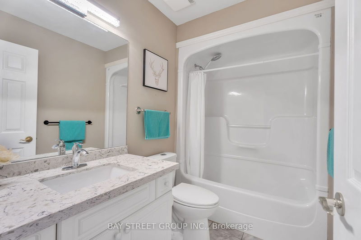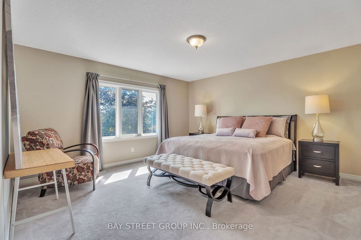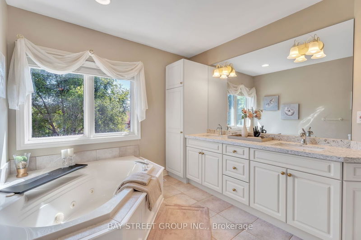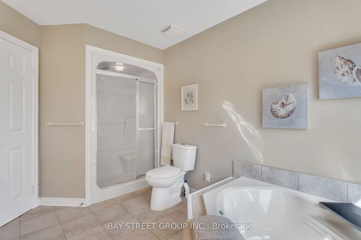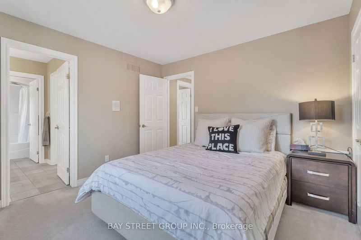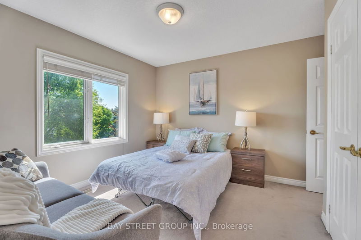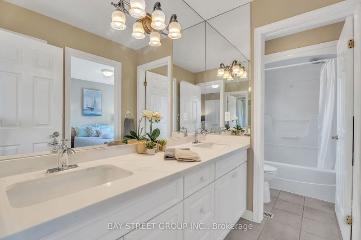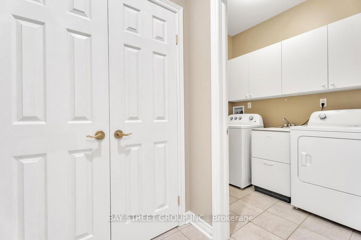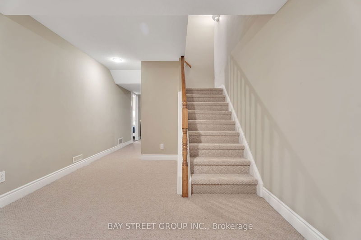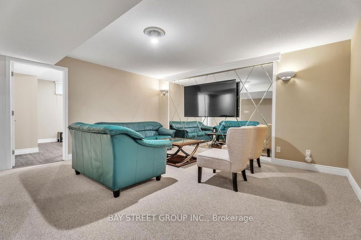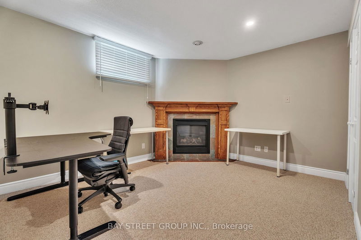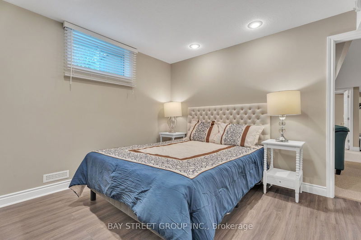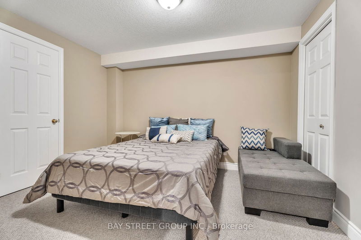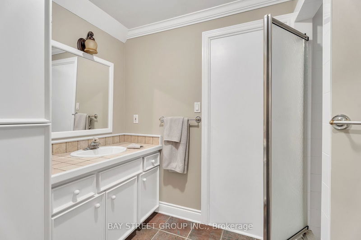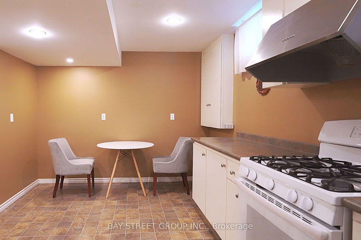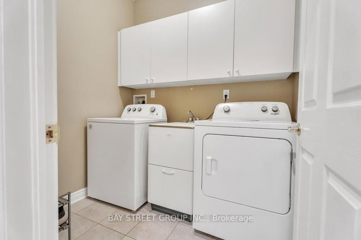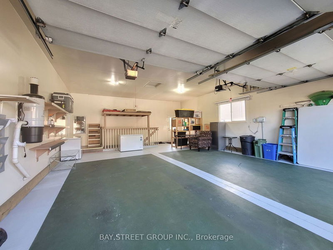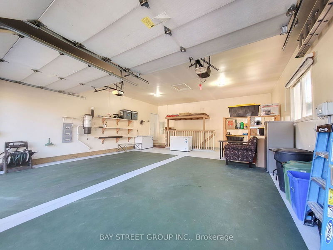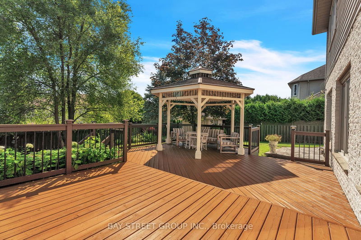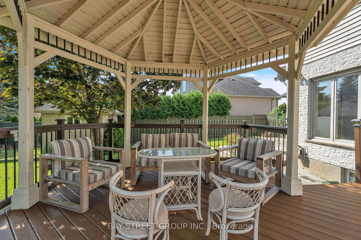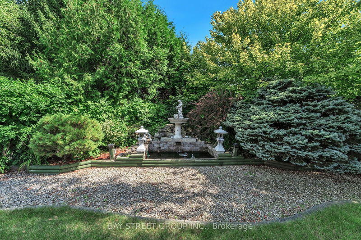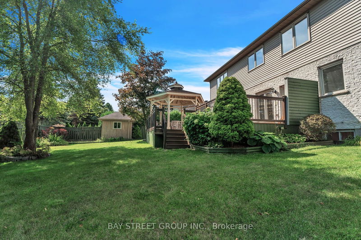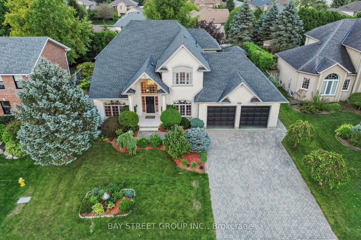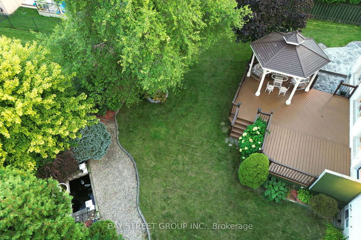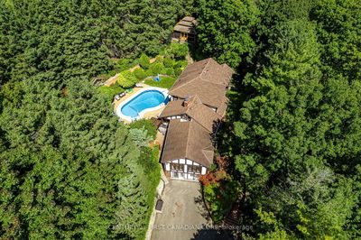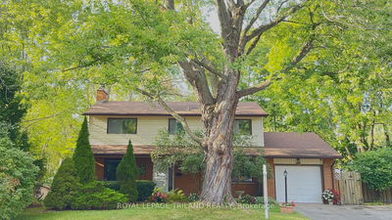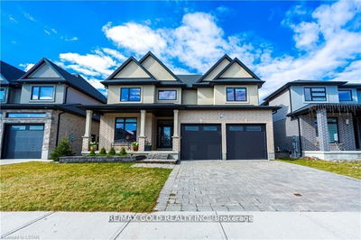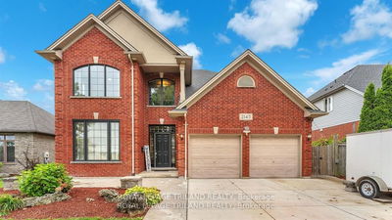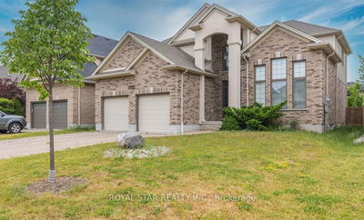Welcome to 56 Glenridge Crescent, a luxury custom home in the prestigious Masonville neighborhood in North London. A generous 2813 sft of elegant living space and 1375 sft fully finished basement. This 2-story property features 4+2 bedrooms, 1 office room, 1 den, 4+1/2 bathrooms, 2 kitchens, 2 laundry rooms, 2 fireplaces. A high-quality, newly renovated basement with a separate entrance enhances the property's overall value. Top-ranked elementary school Masonville PS and Secondary school AB Lucas SS. Step inside and be greeted by a welcoming foyer that leads to a spacious living area with hardwood floors. Open concept kitchen is a stunning blend of modern elegance and functionality, granite countertops, high-end stainless-steel appliances, plenty of cabinet space, and a large central island with a polished granite countertop, perfect for meal prep and casual dining. Hardwood floors cozy family room with a fireplace, create a warm and welcoming atmosphere, making it an ideal space for relaxing with family or entertaining guests. The 2 spacious master bedrooms include 2 ensuite bathrooms, and the other two rooms share Jack and Jill bathrooms. The fully finished basement has 2 bedrooms, 1 3-piece bathroom, 2nd kitchen, 2nd Laundry, a great room, and a bonus room that could be used as the 7th bedroom. A beautifully landscaped yard with a well-maintained garden, a small pond, and a gazebo, provides additional privacy and relaxing life. Oversized double garage and driveway offer 6 parking spaces. The whole house has done extensive renovation and upgrades: roof (2014), sprinkler system (2016), fence/backyard pond (2020), water purification(2016), wine cellar (2018), 2nd-floor bathrooms quartz countertops (2021), HRV (2020), Washers and Dryers (2022), Ceiling lights upgrades (2023), driveway(2023), professional painting on the entire wall, deck, kitchen cabinet, garage door (2022-2023), Basement upgrades (2022-2023). Prime location close to parks, playgrounds, schools,
부동산 특징
- 등록 날짜: Wednesday, September 04, 2024
- 가상 투어: View Virtual Tour for 56 GLENRIDGE Crescent
- 도시: London
- 이웃/동네: North A
- 중요 교차로: ON FANSHAWE PARK RD W. TURN SOUTH ON PINNACLE PKWY
- 거실: Hardwood Floor, 2 Pc Bath
- 가족실: Hardwood Floor, Fireplace
- 주방: Ceramic Floor, B/I Appliances, Centre Island
- 주방: Ceramic Floor
- 리스팅 중개사: Bay Street Group Inc. - Disclaimer: The information contained in this listing has not been verified by Bay Street Group Inc. and should be verified by the buyer.

