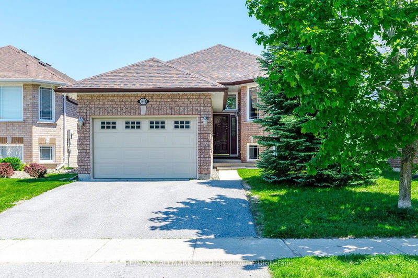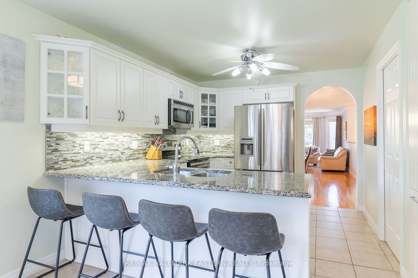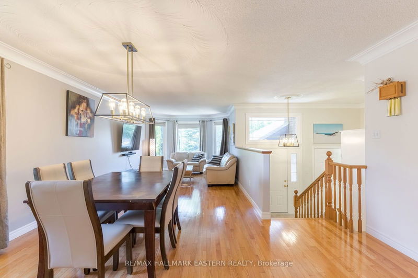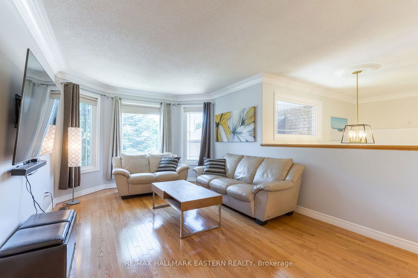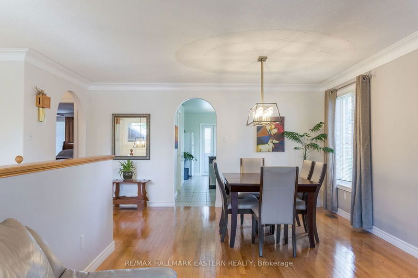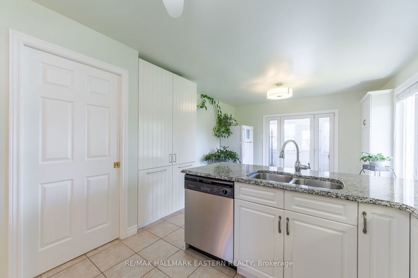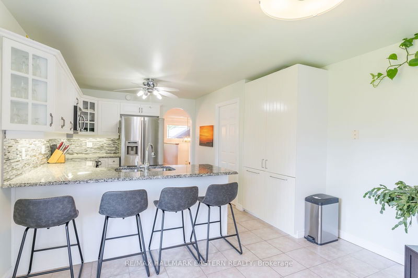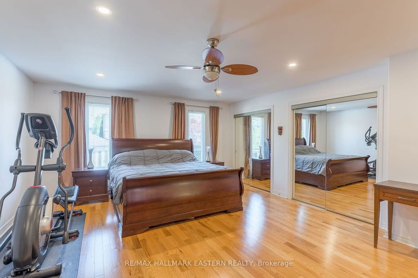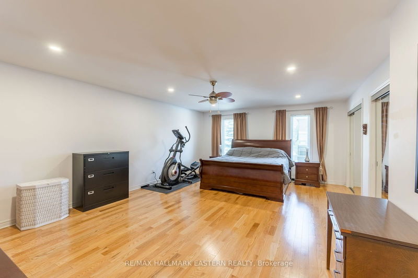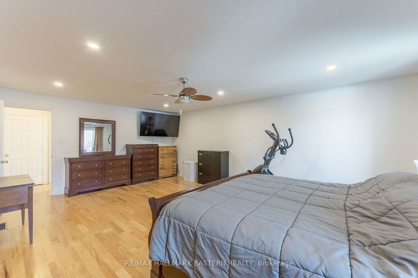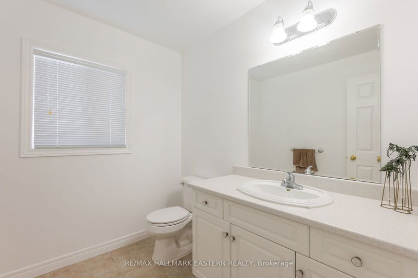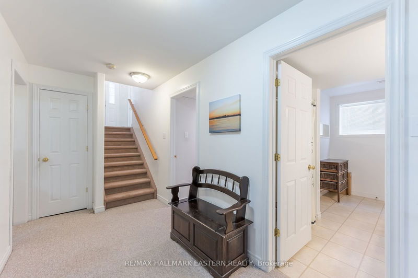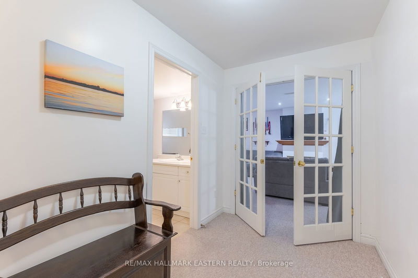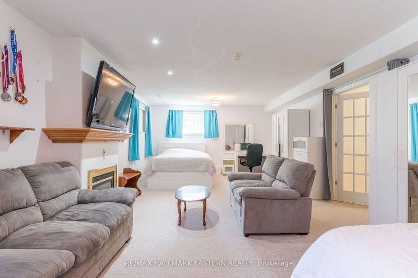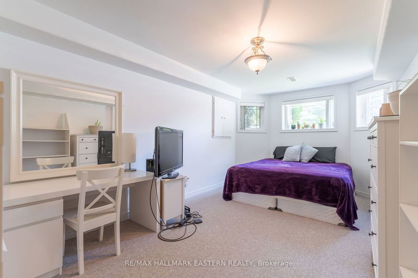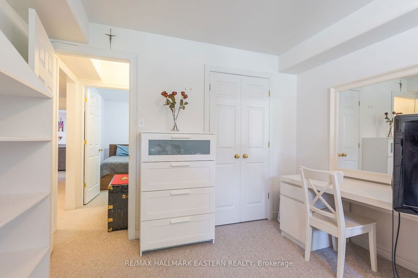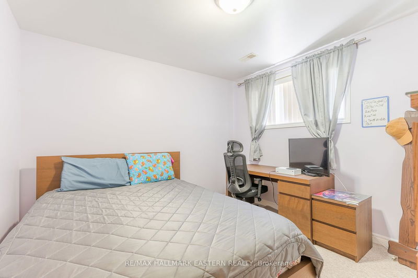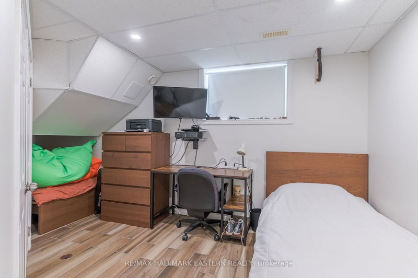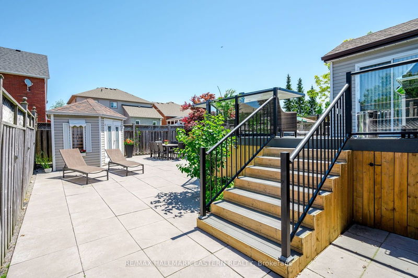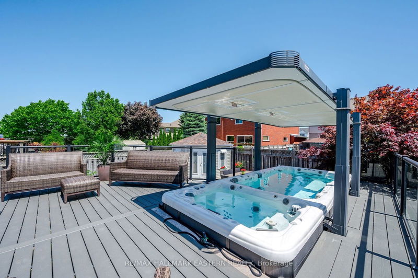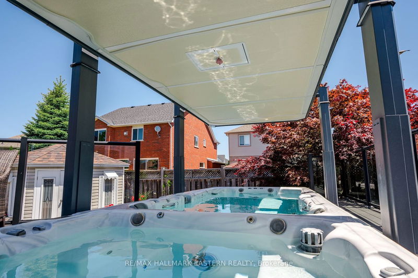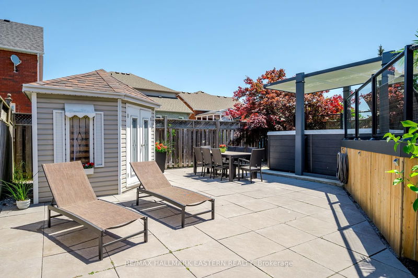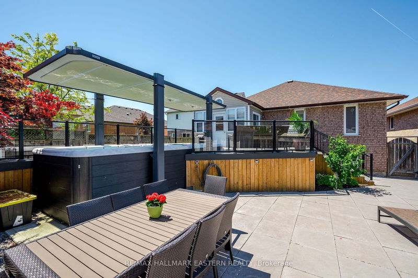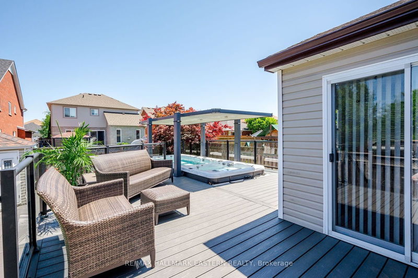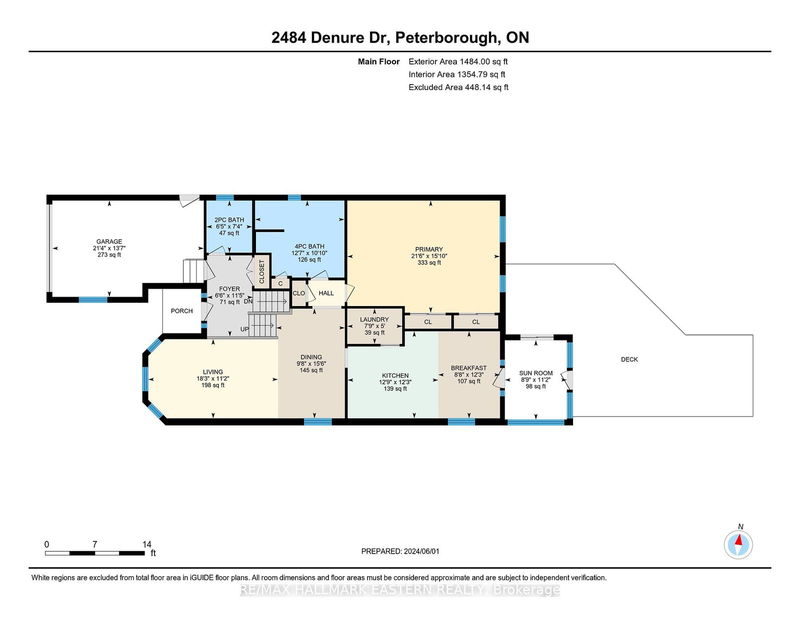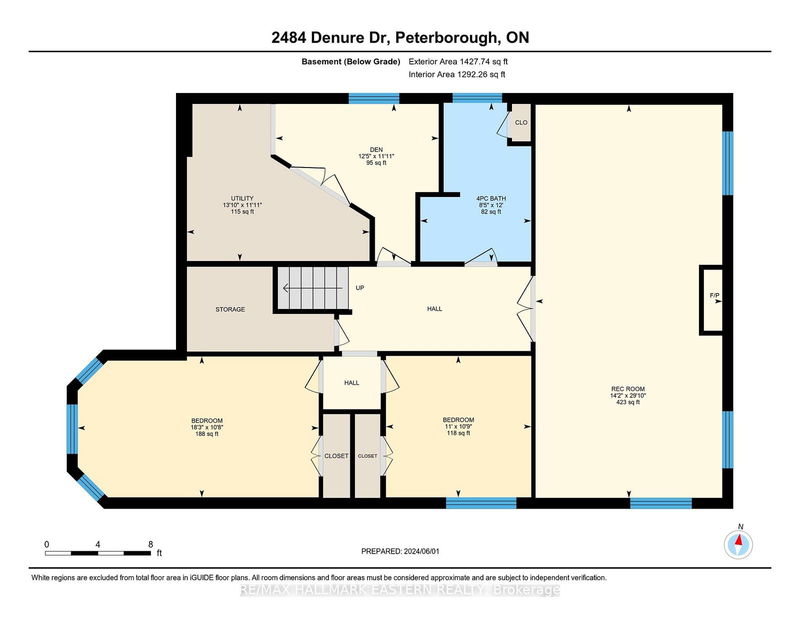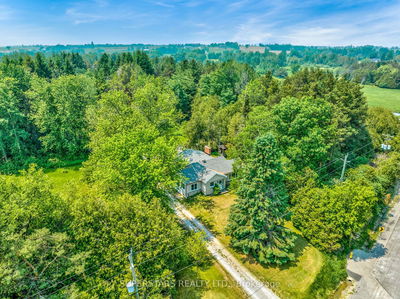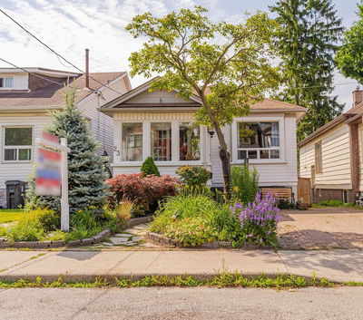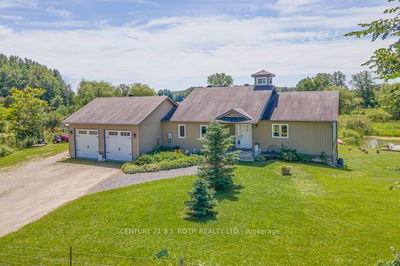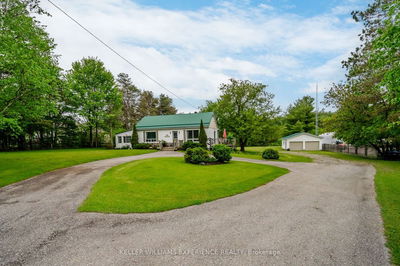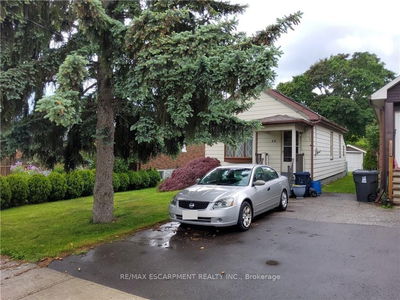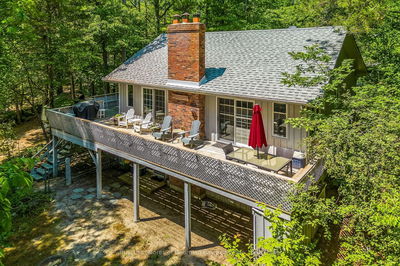Welcome to this beautiful all-brick bungalow located in the desirable west end. This versatile home features 1+2 bedrooms and 2.5 baths, offering space and functionality for both relaxation and entertainment. The main floor includes a convenient 2-piece bathroom, access to a 1.5 car garage, bright living and dining rooms with stunning hardwood floors, and a spacious eat-in kitchen that opens to a sunroom and private backyard. The main floor also features a large master bedroom and a luxurious main bathroom with a relaxing soaker tub and walk-in shower.The lower level is bright and welcoming, offering 2 additional bedrooms with large windows, a 4-piece bathroom, an office, and a cozy rec room with a gas fireplace perfect for guests, hobbies, or a home office. Step outside into your private oasis an entertainers dream! The backyard boasts a state-of-the-art swim spa and hot tub with an automatic cover and Wi-Fi and cellular connectivity for easy control. Enjoy the flexibility of a refreshing swim, a low-impact workout, or a soothing soak all year round. With maintenance-free decking, elegant glass railings, and a spacious patio area, this yard is ideal for hosting family gatherings, summer barbecues, or simply unwinding in a tranquil, resort-like setting. Discover the ultimate in luxury, wellness, and convenience right at home!
부동산 특징
- 등록 날짜: Wednesday, September 04, 2024
- 가상 투어: View Virtual Tour for 2484 Denure Drive
- 도시: Peterborough
- 이웃/동네: Monaghan
- 전체 주소: 2484 Denure Drive, Peterborough, K9K 2M3, Ontario, Canada
- 거실: Main
- 주방: Main
- 리스팅 중개사: Re/Max Hallmark Eastern Realty - Disclaimer: The information contained in this listing has not been verified by Re/Max Hallmark Eastern Realty and should be verified by the buyer.

