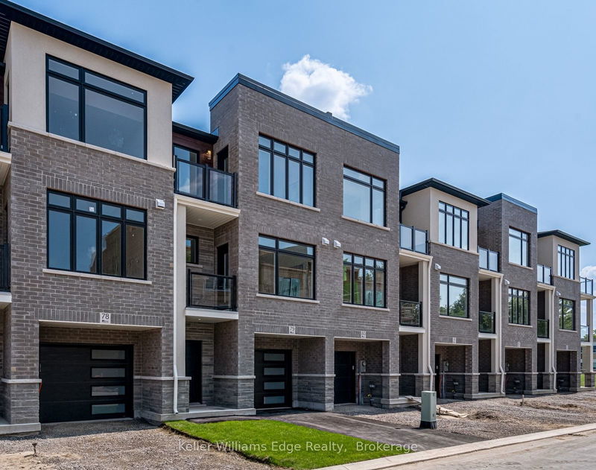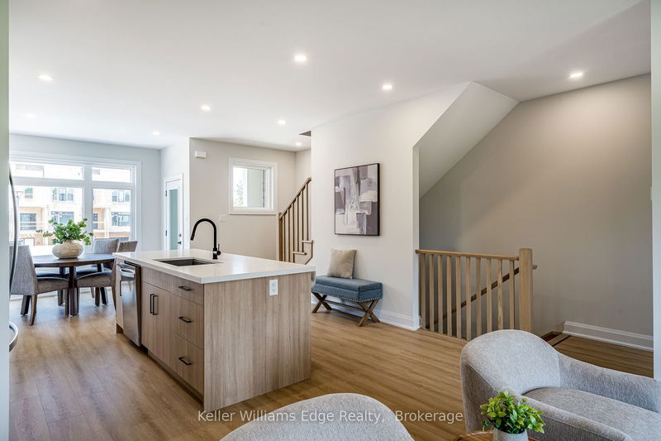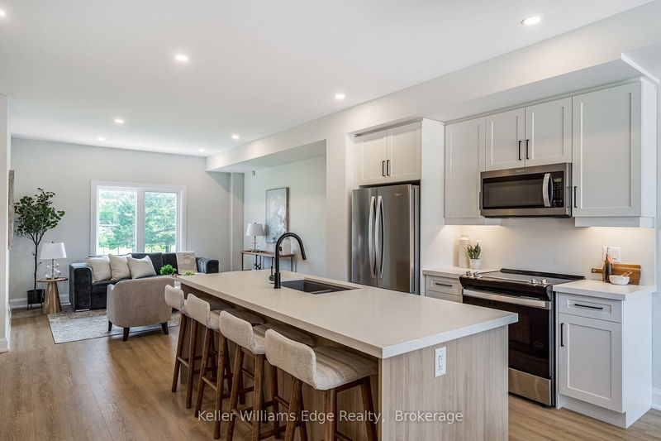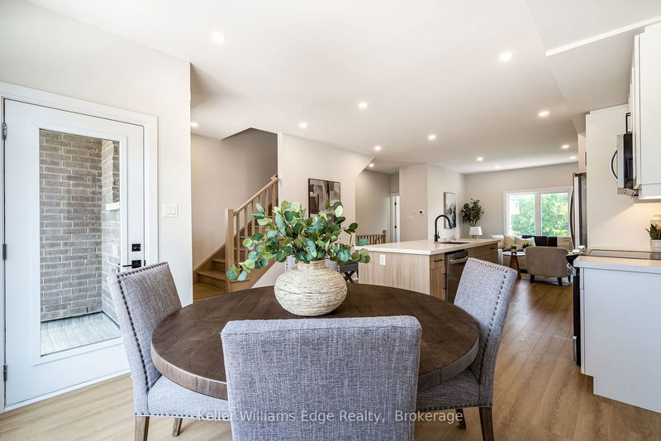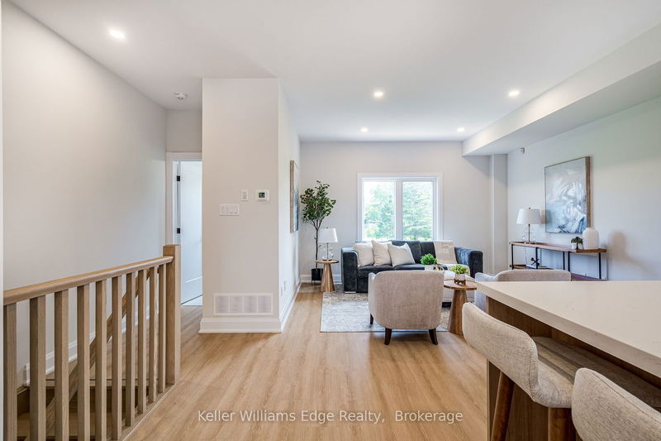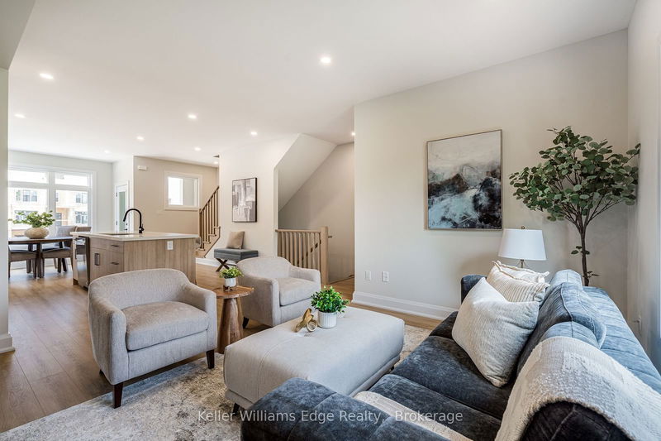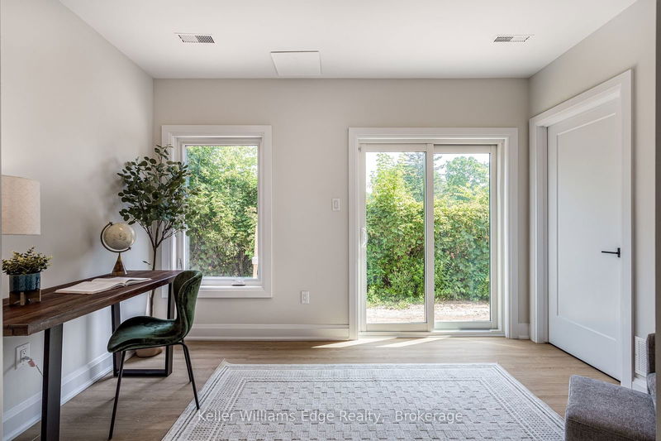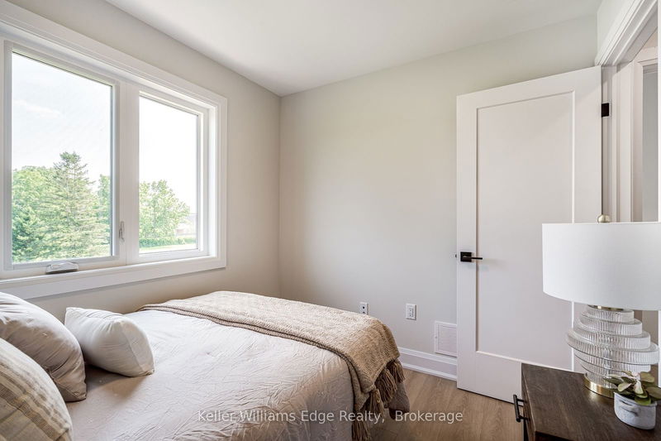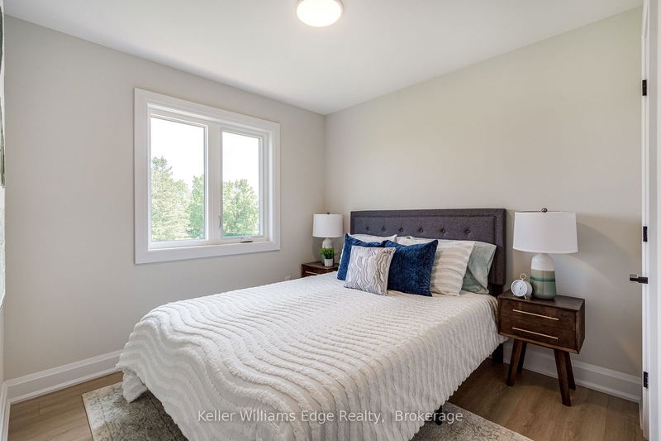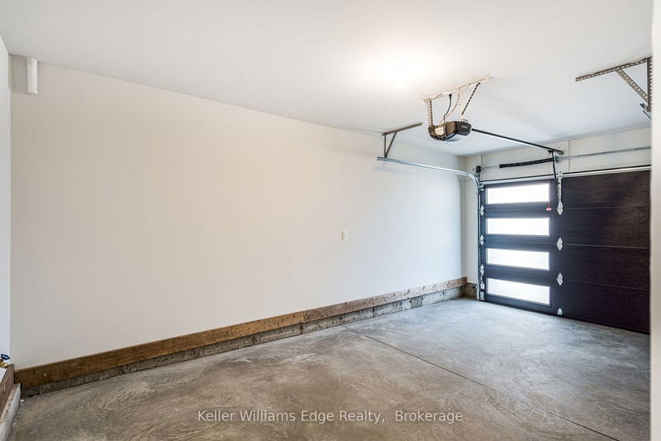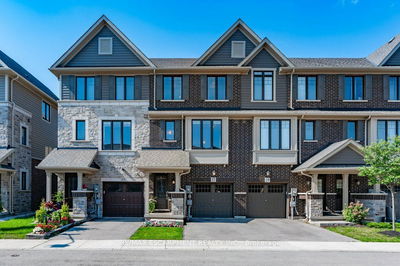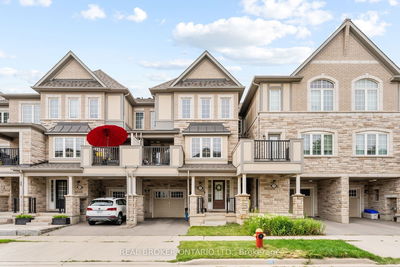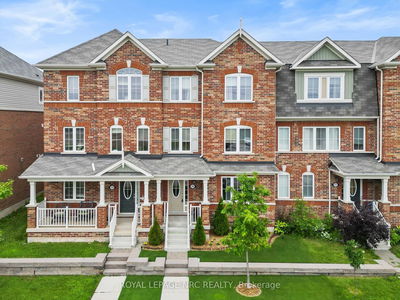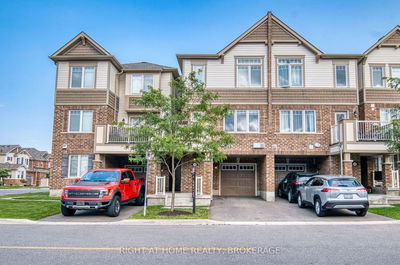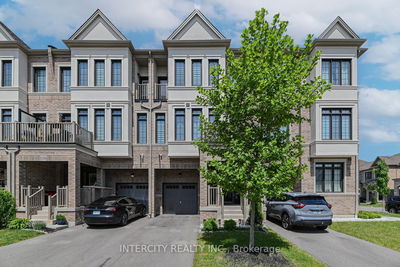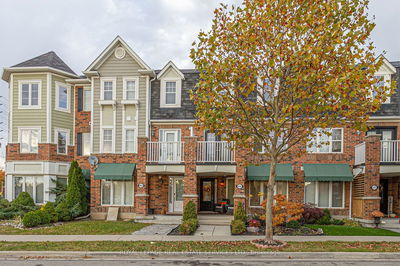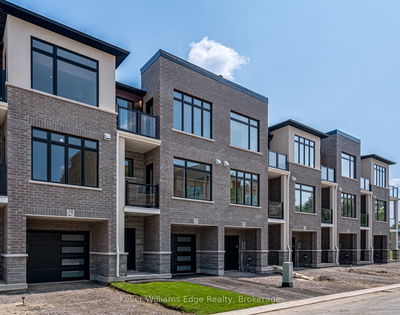Built by Bevco Homes. The open-concept main level seamlessly combines functionality and style, beginning with the large quartz island in the kitchen, complete with soft-close cabinetry and brand-new appliances. The space flows effortlessly into the dining and living area, enhanced by a covered balcony and expansive windows that flood the space natural light. The upper-level features three generously sized bedrooms, including a luxurious primary suite with a 3-piece ensuite to its own balcony. An additional 4-piece bathroom ensures ample convenience for family and guests. Smooth ceilings throughout and 20 - pot light allowance. The carpet-free design showcases sold oak stairs, handrails, and spindles, enhancing the overall elegance. Private step-out garden patio. Parking for two vehicles-one in the driveway and one in the private garage with direct access to the home. Additional visitor parking is also available for guests. Conveniently located close to all amenities & the QEW. Maintenance free exterior & modern interior design.
부동산 특징
- 등록 날짜: Wednesday, September 04, 2024
- 도시: St. Catharines
- 중요 교차로: LOCATED AT 292 VINE ST
- 거실: 2nd
- 주방: 2nd
- 리스팅 중개사: Keller Williams Edge Realty, Brokerage - Disclaimer: The information contained in this listing has not been verified by Keller Williams Edge Realty, Brokerage and should be verified by the buyer.

