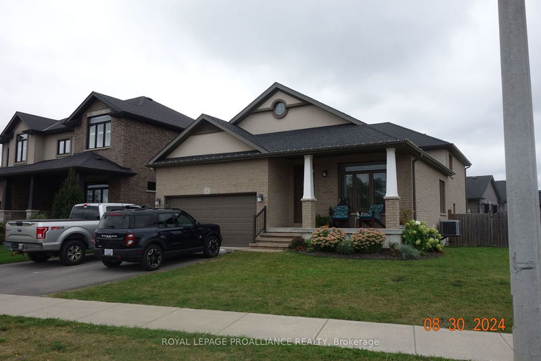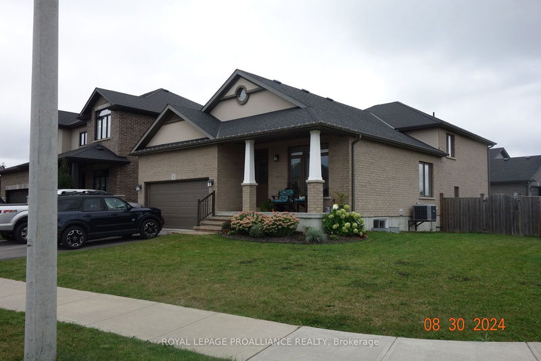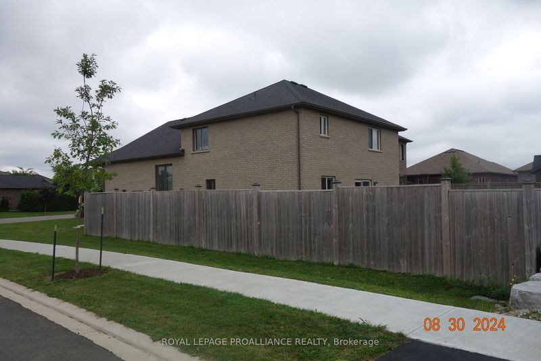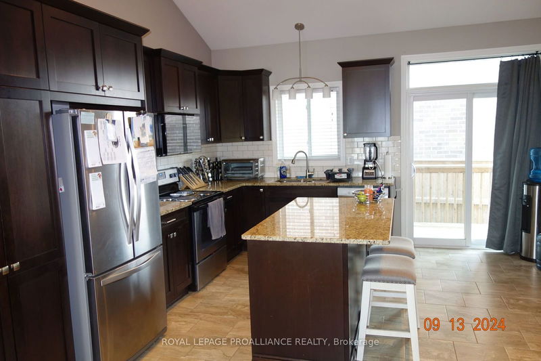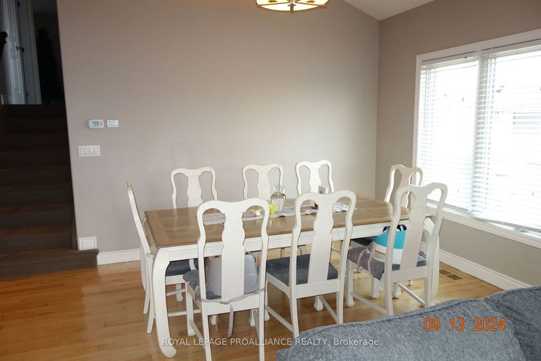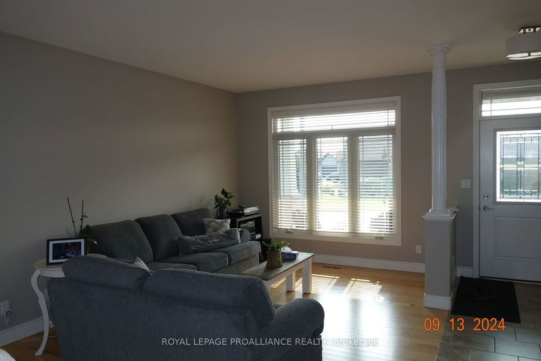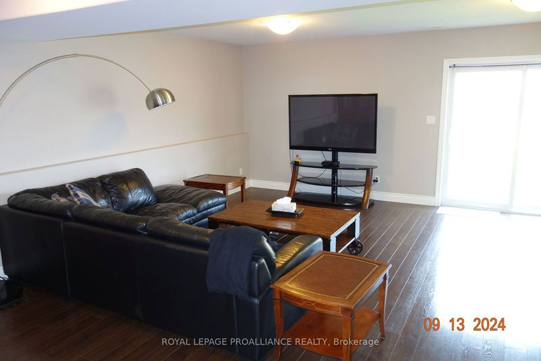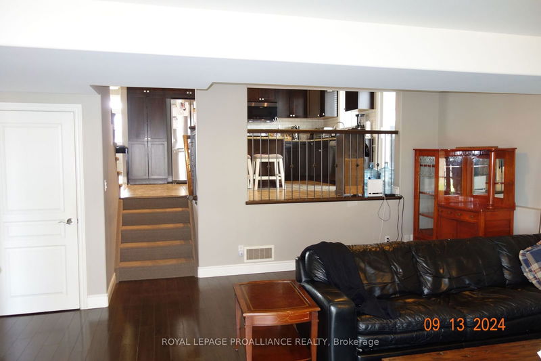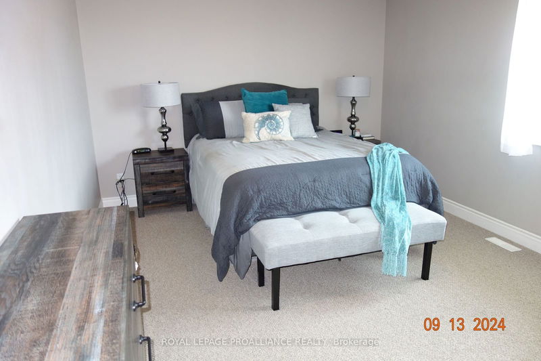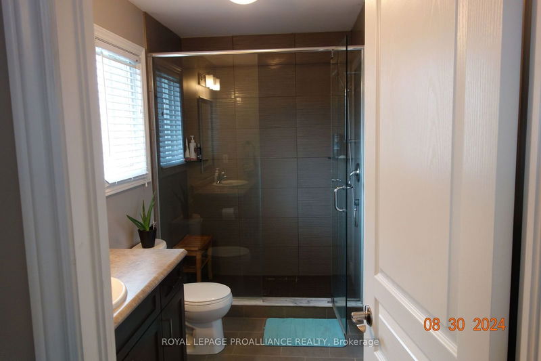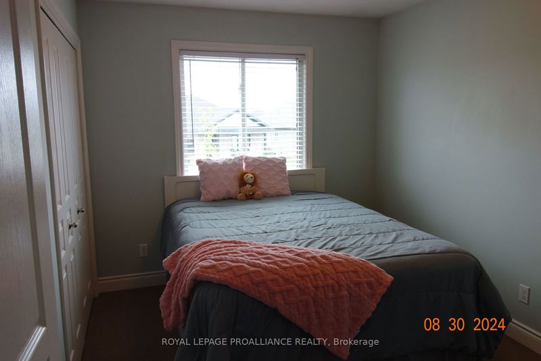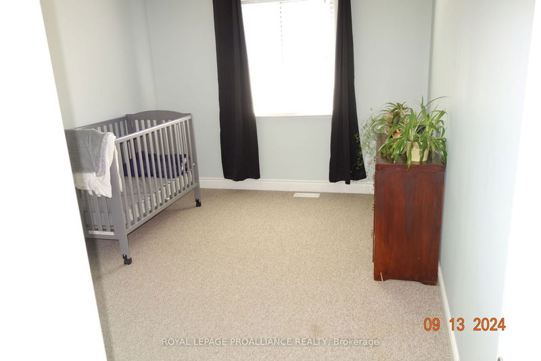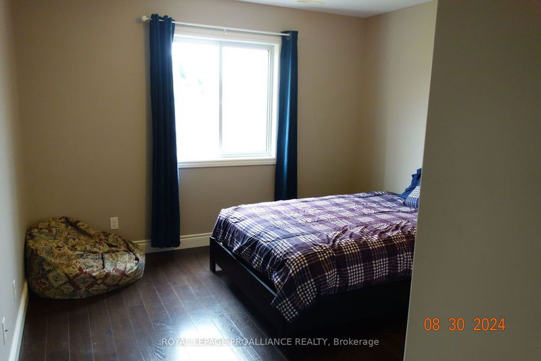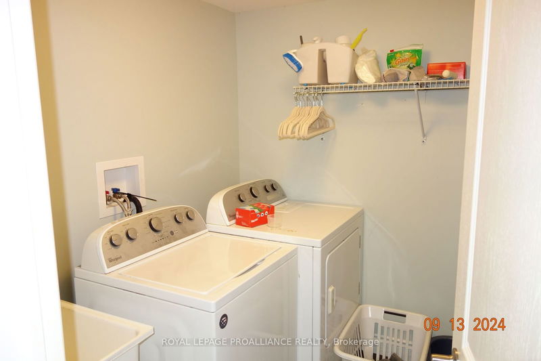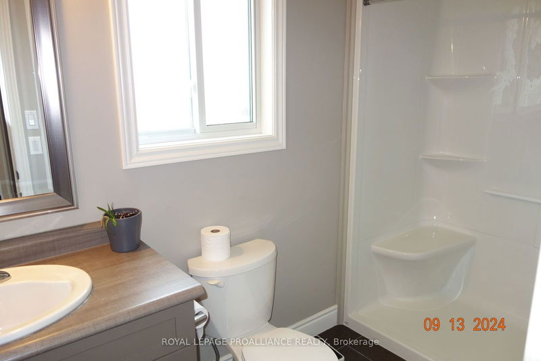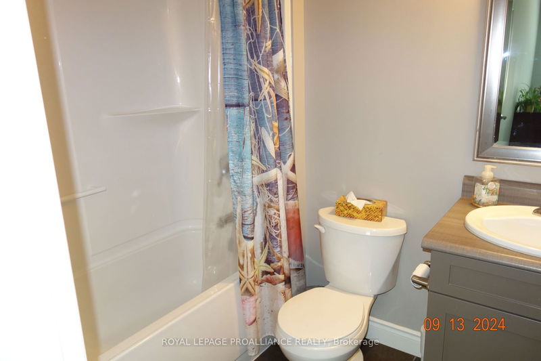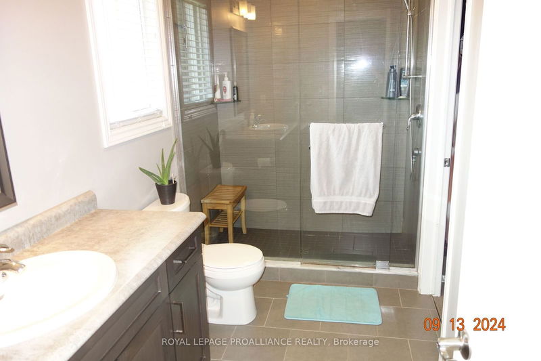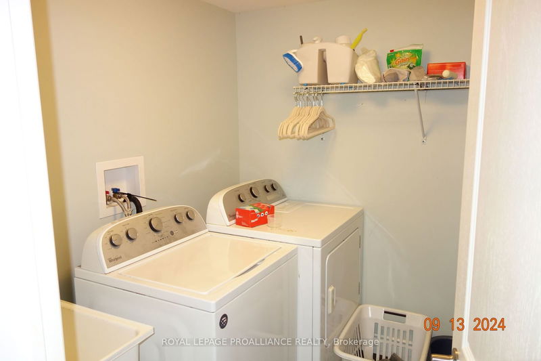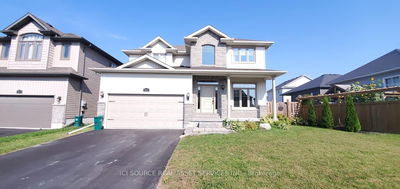Open concept multi level split (Belfountain model). Kitchen overlooks family room. Kitchen island and granite counter tops. Covered side deck. 4 bedrooms, 3 full baths, huge main level family room, covered front verandah, 2 car garage. Tenant to pay heat, hydro, water, sewer. Dwelling is to be maintained as smoke free.
부동산 특징
- 등록 날짜: Wednesday, September 04, 2024
- 도시: Belleville
- 중요 교차로: 62 N, west on Maitland Dr., right on Settlers Ridge to Abbott
- 전체 주소: 8 Abbott Street, Belleville, K8N 0K4, Ontario, Canada
- 주방: Main
- 거실: Main
- 가족실: Main
- 리스팅 중개사: Royal Lepage Proalliance Realty - Disclaimer: The information contained in this listing has not been verified by Royal Lepage Proalliance Realty and should be verified by the buyer.

