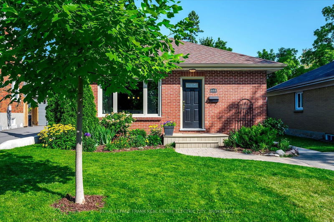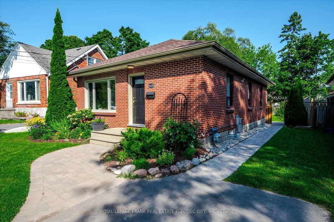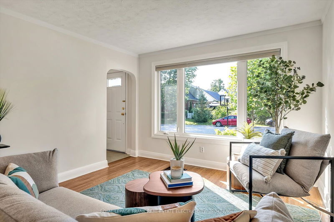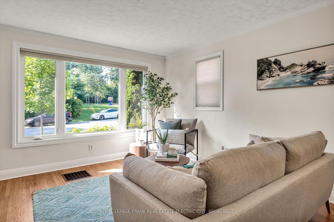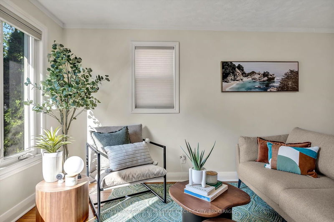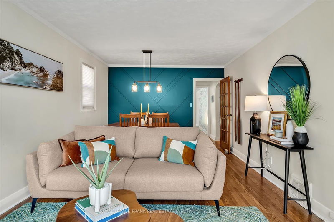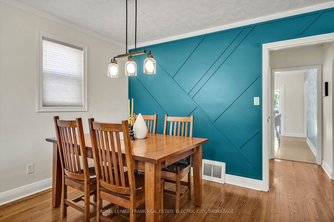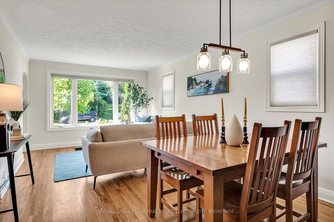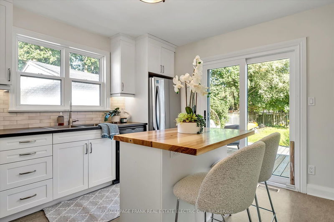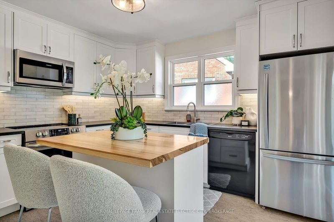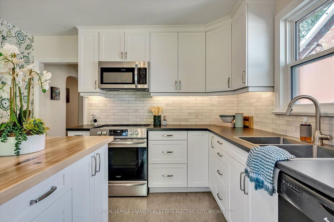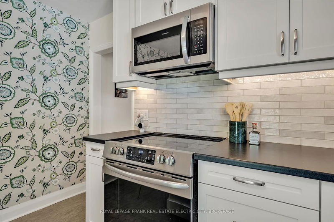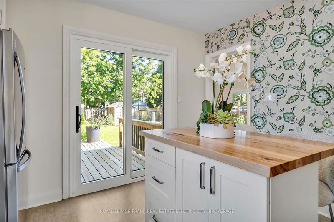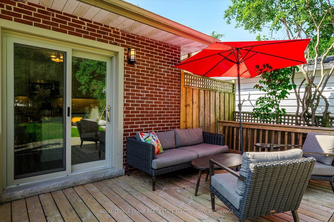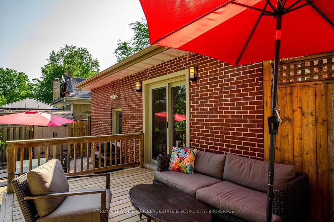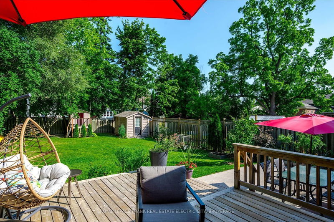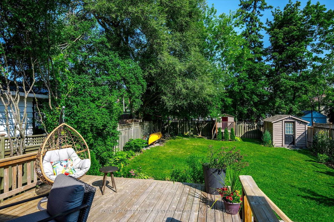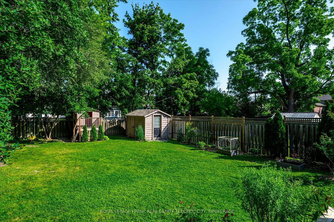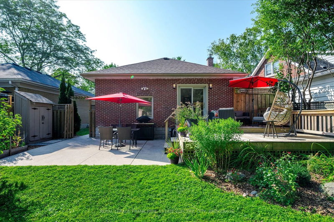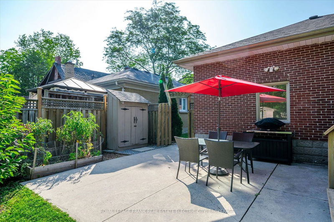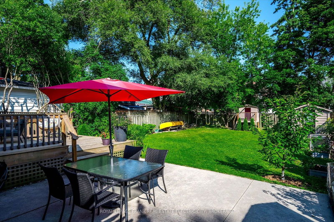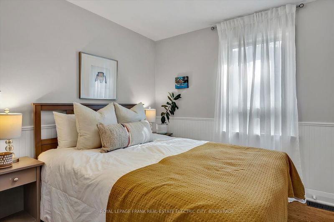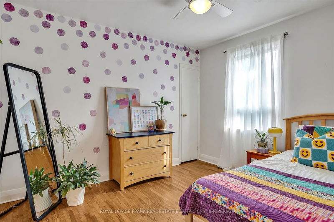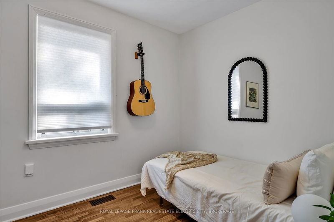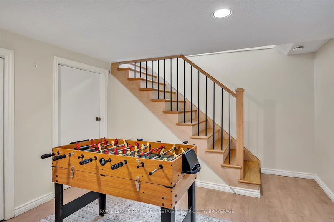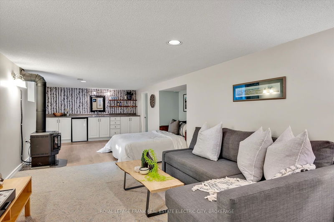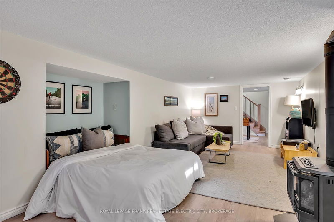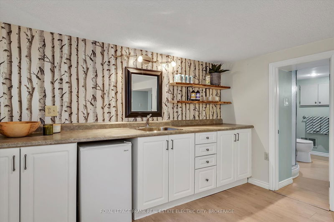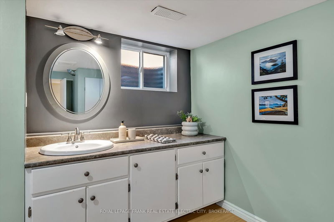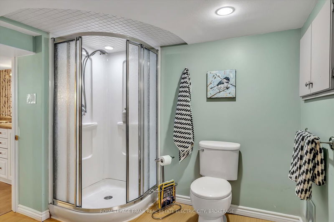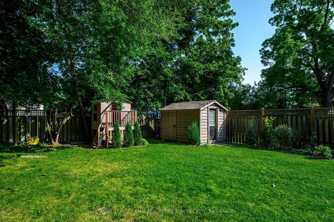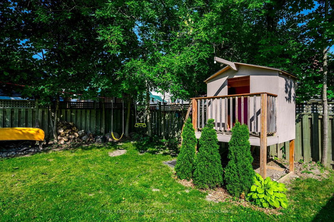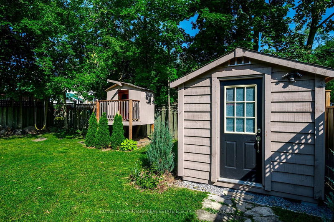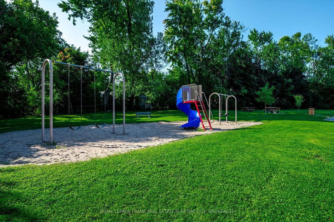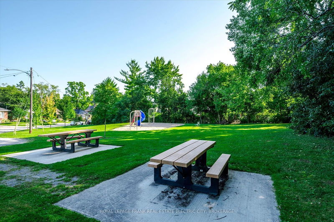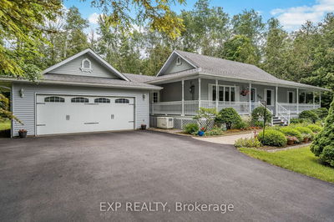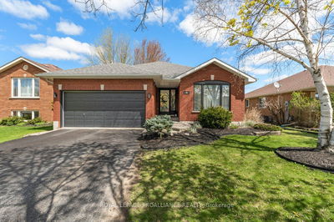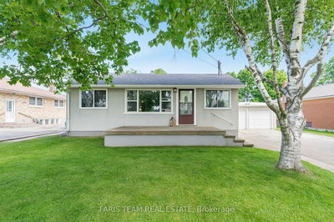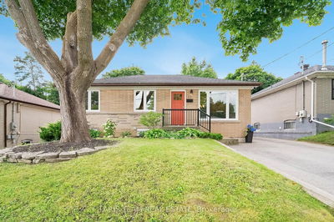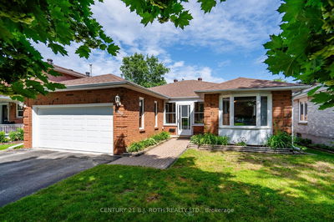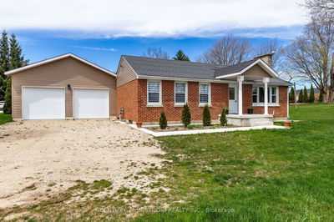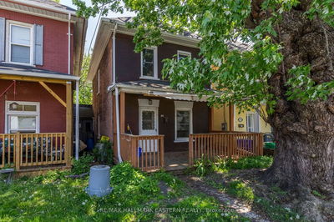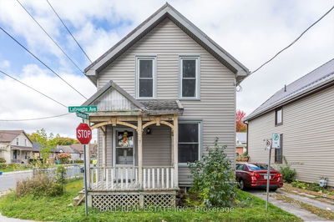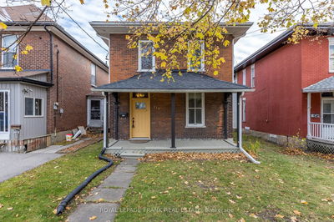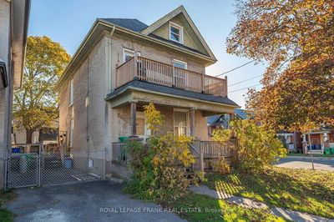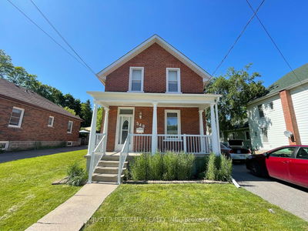This charming bungalow is located on a quiet dead-end street in Peterborough's desirable Old West End. Nestled among quiet Avenue streets and mature trees, across from a park, the home provides a serene environment for families or anyone seeking tranquility. The space has been thoughtfully updated with large windows that give the interior plenty of natural light, and decor details that add a touch of style. The inviting living room features a large picture window that frames the stunning view of the green space across the street, creating a perfect spot to relax and unwind. Adjacent to the living room, the dining area is perfect for family meals. The kitchen, renovated with a centre island, offers both functionality and style, making it a great space for both cooking and entertaining. Sliding doors off of this space take you to the deep backyard, a standout feature. It offers a large deck that's perfect for outdoor dining and relaxation, with plenty of privacy and room for gardening and a potential garage off of the laneway at the back of the property. Also included in the backyard is a new shed with electricity, great for the use of tools and other outdoor projects.The home includes three well-sized bedrooms and a bright, updated 4-piece bathroom on the main floor, providing comfort and convenience. Downstairs, the expansive family recreation room, complete with a gas fireplace and designated space for a Murphy bed, it is perfect for guests or as an additional living space. A spacious 3-piece bathroom on this level adds further convenience. Located within walking distance to downtown, schools, the hospital, and other amenities, this bungalow combines the best of peaceful living with easy access to everything Peterborough has to offer.
부동산 특징
- 등록 날짜: Wednesday, September 04, 2024
- 가상 투어: View Virtual Tour for 668 Hastings Avenue
- 도시: Peterborough
- 이웃/동네: Monaghan
- 중요 교차로: Albertus Ave
- 거실: Main
- 주방: Main
- 가족실: Bsmt
- 거실: Bsmt
- 리스팅 중개사: Royal Lepage Frank Real Estate Electric City, Brokerage - Disclaimer: The information contained in this listing has not been verified by Royal Lepage Frank Real Estate Electric City, Brokerage and should be verified by the buyer.

