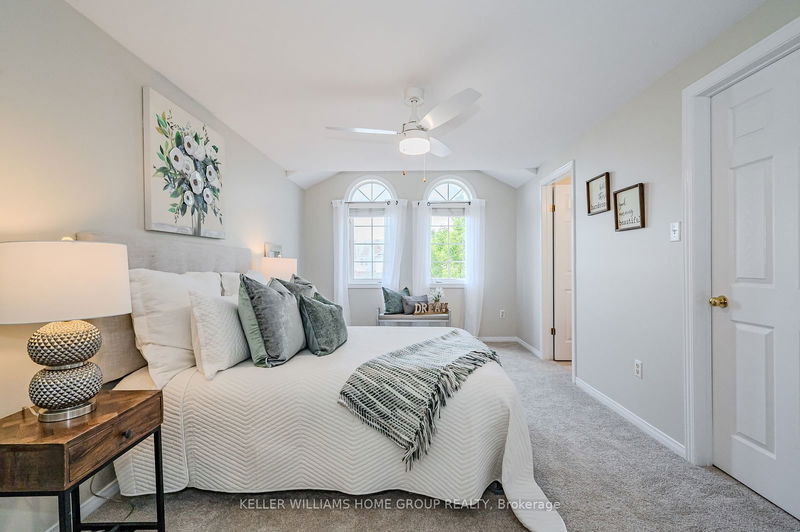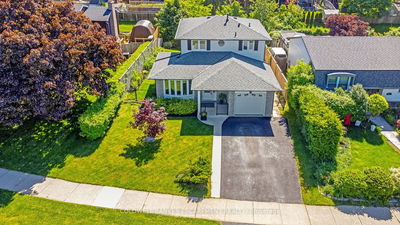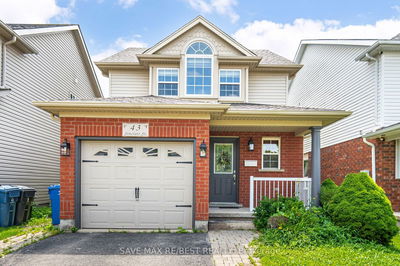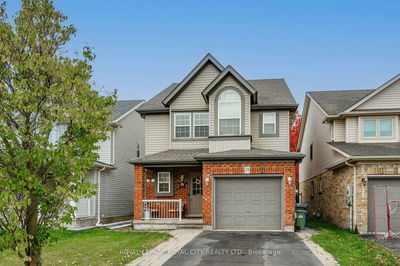Charming Family Home or Exceptional Investment in South Guelph Welcome to 67 Boulder Crescent! Built in 1999, this beautifully maintained home offers over 2,000 square feet of living space, including more than 1,400 square feet above ground. Perfect for young families or astute investors, this home features three spacious bedrooms, with the primary suite offering a walk-in closet and private ensuite. Alongside the primary suite, you'll find two additional modern bathrooms and a fully finished basement with a bathroom rough-in, providing plenty of flexibility and space for growing families or potential rental opportunities. Freshly painted and updated throughout, this home boasts brand-new carpeting, updated lighting, and contemporary renovations to both the powder room and family bathroom. The heart of the home is the kitchen, complete with stainless steel appliances, a breakfast bar, and access to a fully fenced backyard with an oversized deck, ideal for family gatherings and entertaining. The living rooms solid hardwood flooring adds elegance and warmth, making it the perfect space to relax. Additional highlights include a single-car garage and an unbeatable location in South Guelph. The home is a short stroll from Dragonfly Park, sports fields, Bishop Mac High School, and the future Southend Recreation Center. Plus, with every imaginable convenience at Four Corners at Clair and Gordon nearby, you'll never need to travel far for your day-to-day needs. For outdoor enthusiasts, Preservation Park is just steps away, offering 65 hectares of trails, meadows, and the Southend off-leash dog parks. This is your chance to own a stunning home in a thriving, sought-after community. Whether youre building your familys future or adding a prime investment to your portfolio, 67 Boulder Crescent is the perfect fit. Make this beautiful property your new home in Guelph today!
부동산 특징
- 등록 날짜: Wednesday, September 04, 2024
- 가상 투어: View Virtual Tour for 67 Boulder Crescent
- 도시: Guelph
- 이웃/동네: Clairfields
- 전체 주소: 67 Boulder Crescent, Guelph, N1G 5A2, Ontario, Canada
- 주방: Main
- 거실: Main
- 리스팅 중개사: Keller Williams Home Group Realty - Disclaimer: The information contained in this listing has not been verified by Keller Williams Home Group Realty and should be verified by the buyer.





































































