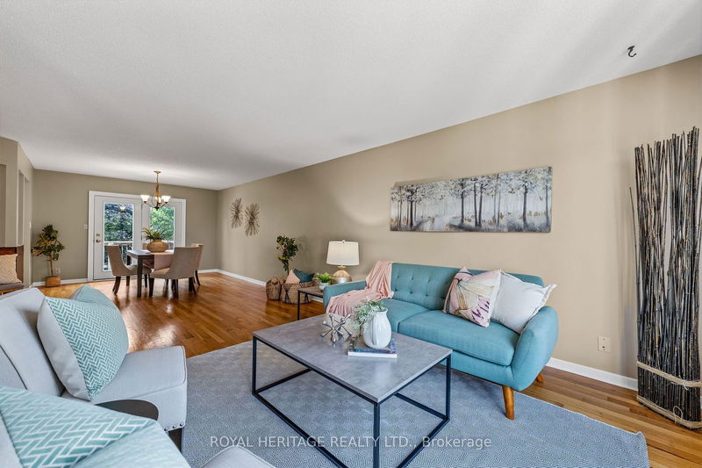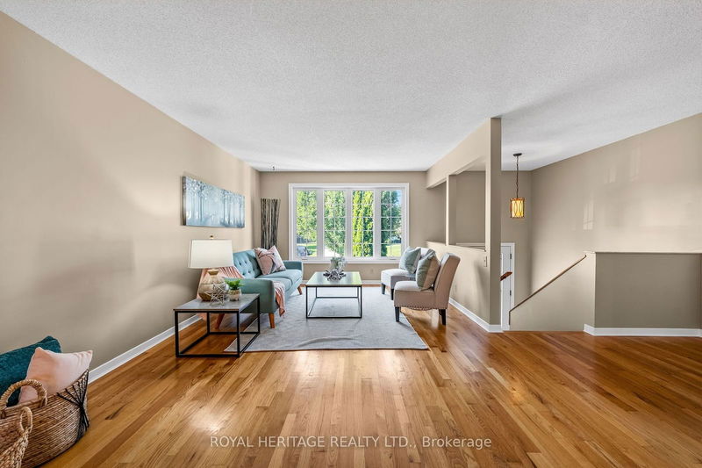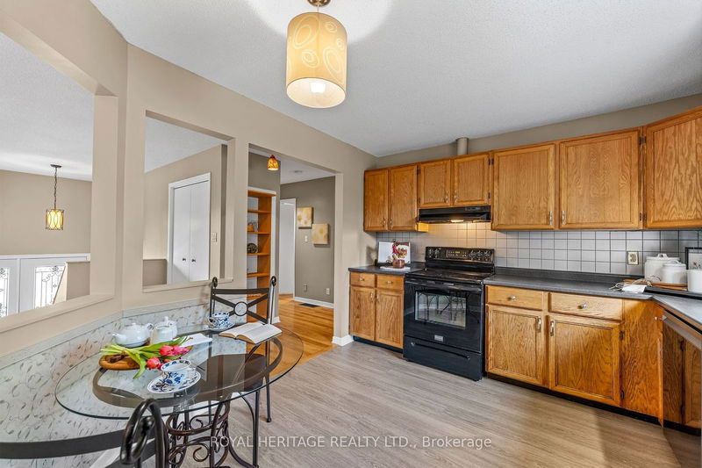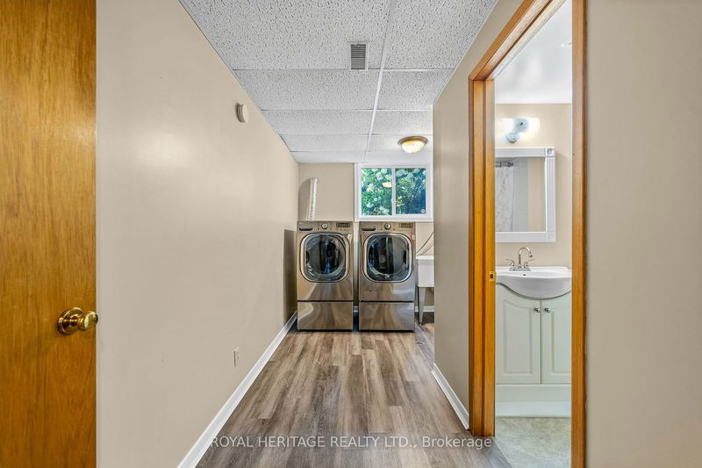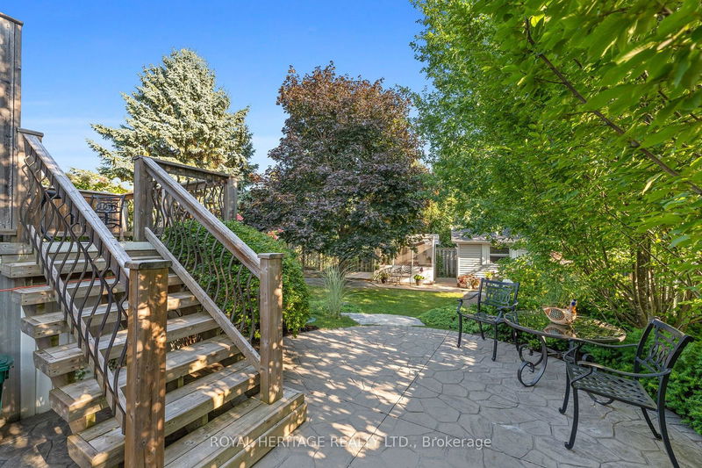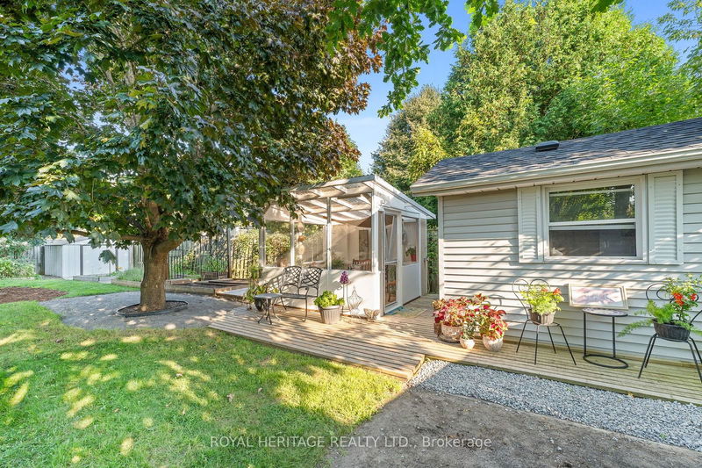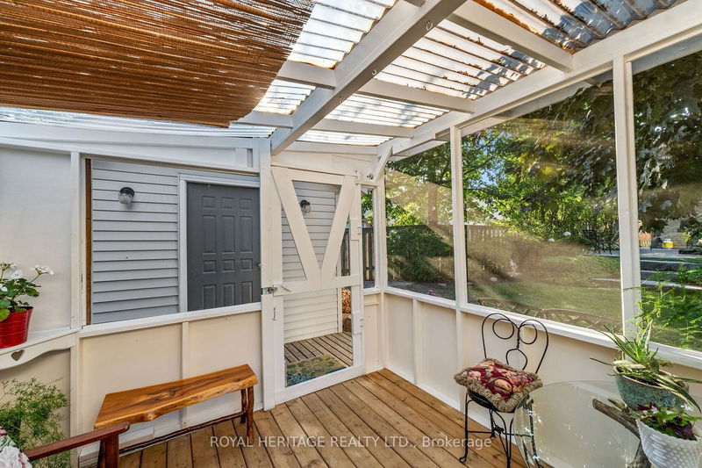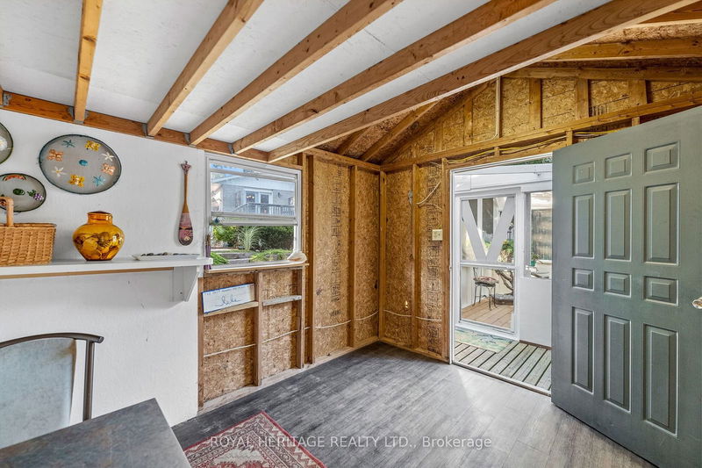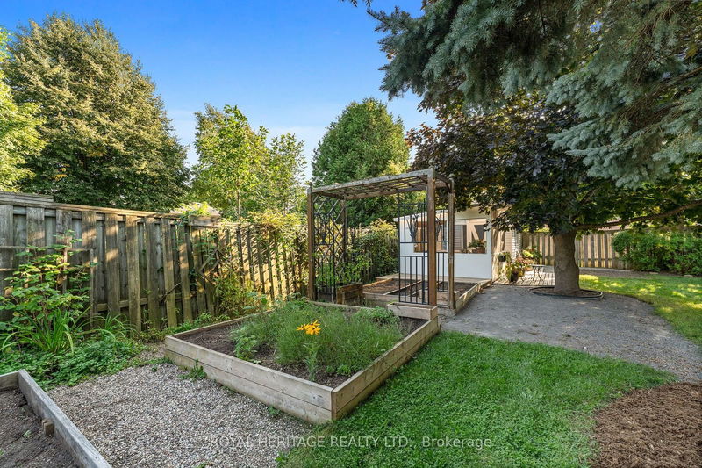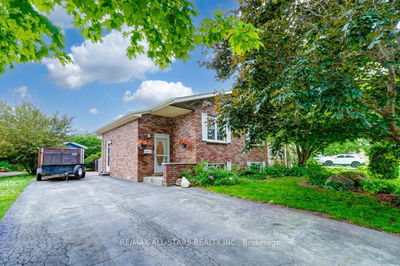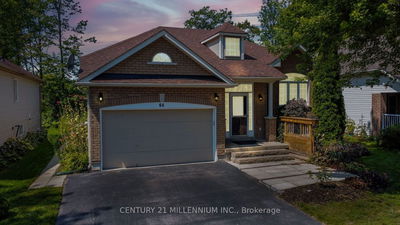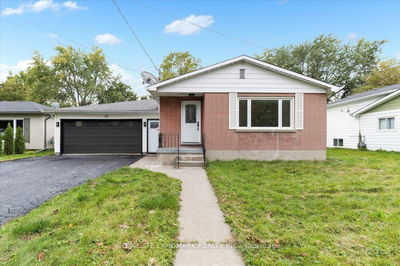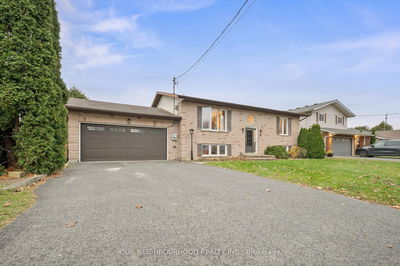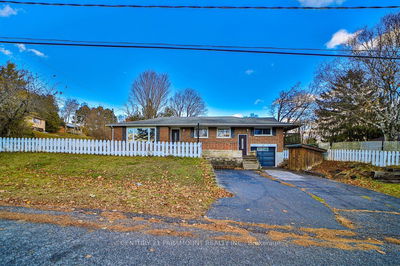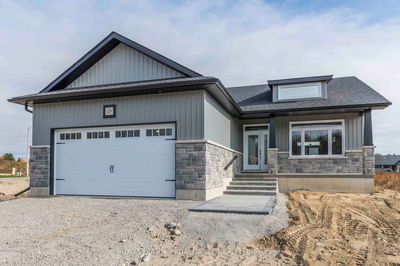Situated on a quiet street only steps away from all that Brighton has to offer, you will find this move-in ready home! The curb appeal will impress you as you approach the house. Exquisite stamped concrete and flagstone walkway and patio lead you into the home. The main level features an expansive living room and dining room combination. The living room has large bright windows and overlooks the peaceful neighbourhood. The dining room leads you to a deck and down into your private backyard. The open concept kitchen has space for a small table - perfect for your morning coffee! Down the hall you will find two bedrooms and a 4 piece bathroom. The Primary has two double closets and so much space! The second bedroom is perfect for kids, guests or an office. The lower level is bright with loads of above grade windows. Spread out and enjoy the oversized Rec Room, complete with gas fireplace. An additional large bedroom, with double closets - makes this the perfect home for teens, or potentially an in-law suite. The lower level also has a bright laundry room with laundry tub. There is another 4 pc bathroom, and an enormous utility room - that has the potential to divide another bedroom. The backyard is stunning. Mature landscaping with beautiful stone steps, impressive gardens, vegetable gardens, two sheds and a greenhouse. The backyard feels like a true oasis.This home is conveniently located steps away from Downtown Brighton, Brighton Public School and East Northumberland S.S.. Both schools offer extendedFrench and are very highly regarded.Brighton is an amazing town - located just over an hour from the GTA. Discover the schools, the charming Main St. with shops, dining and every amenity that you need. Enjoy the many parks including Presqu'ile Provincial Park and activities for every age! Attend Music in the Park, Art festivals, Apple Fest.. the list goes on. You can grow your family, live quietly and comfortably, get involved, retire.. all in Beautiful Brighton.
부동산 특징
- 등록 날짜: Wednesday, September 04, 2024
- 가상 투어: View Virtual Tour for 1 Dunnett Drive
- 도시: Brighton
- 이웃/동네: Brighton
- 전체 주소: 1 Dunnett Drive, Brighton, K0K 1H0, Ontario, Canada
- 거실: Main
- 주방: Main
- 리스팅 중개사: Royal Heritage Realty Ltd. - Disclaimer: The information contained in this listing has not been verified by Royal Heritage Realty Ltd. and should be verified by the buyer.





