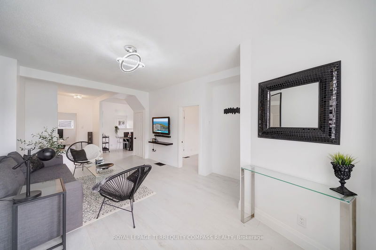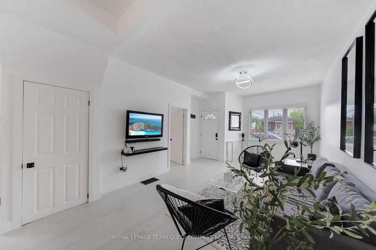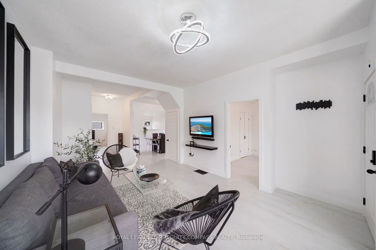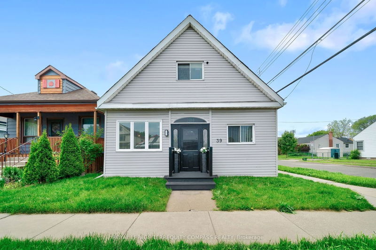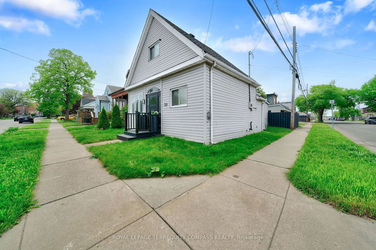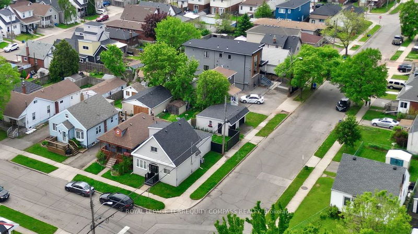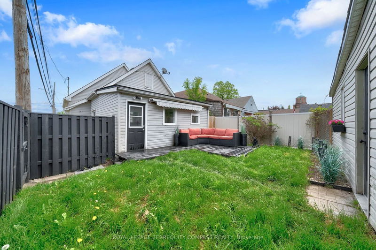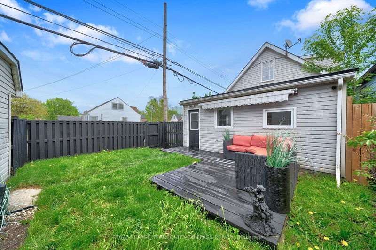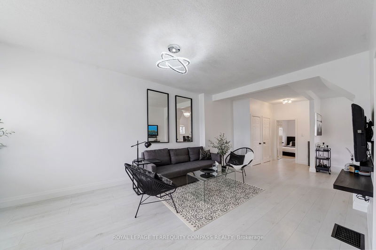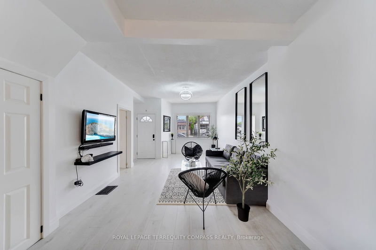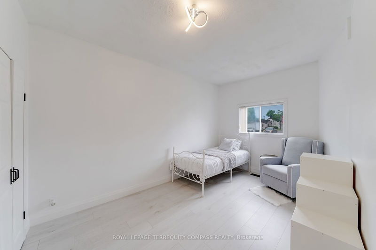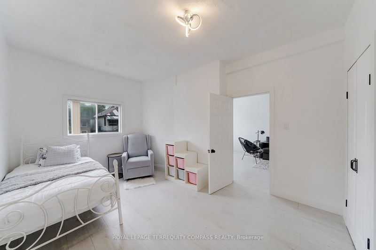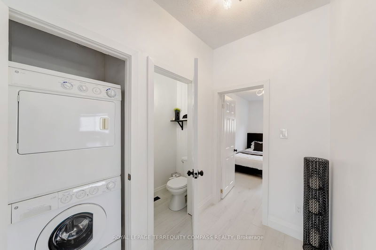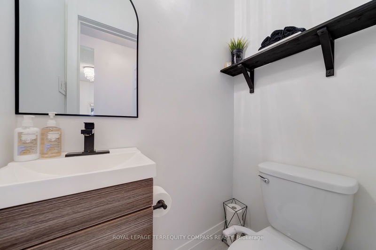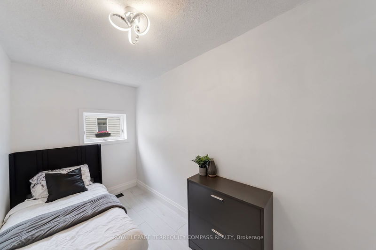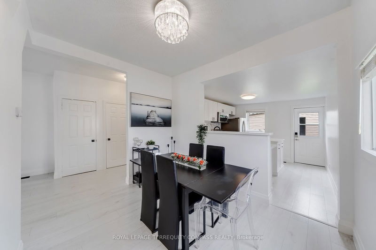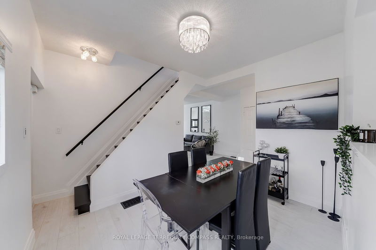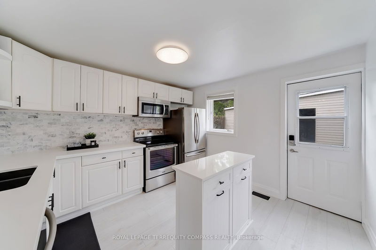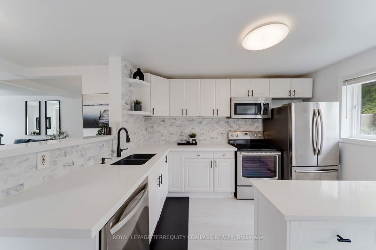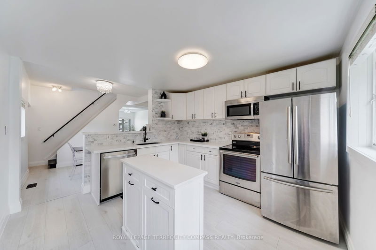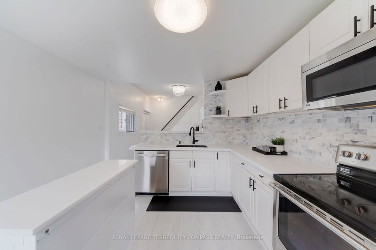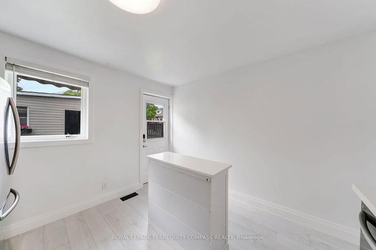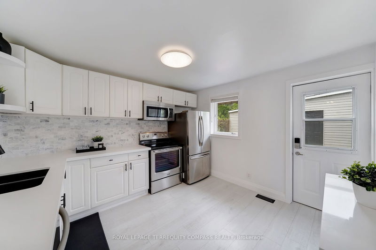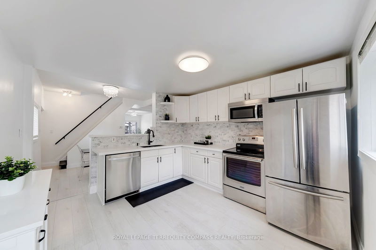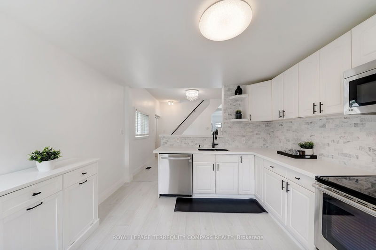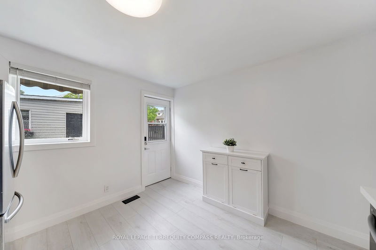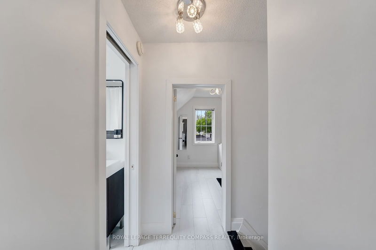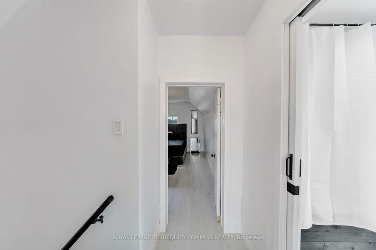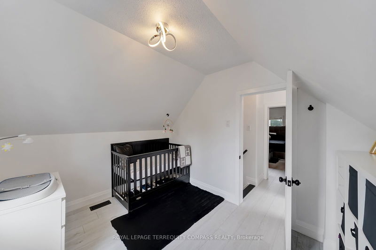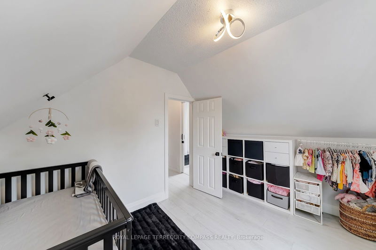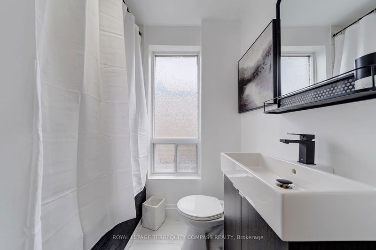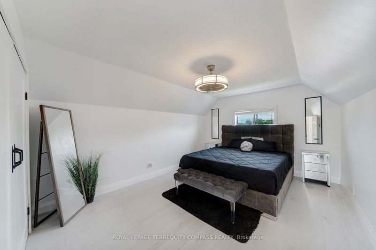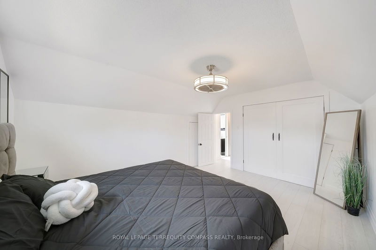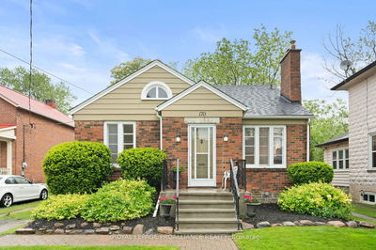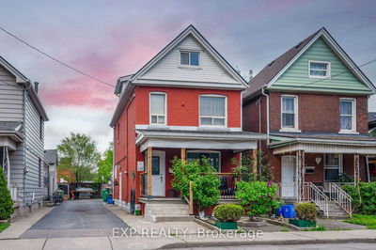Welcome home to this charming corner property located in the Homeside neighbourhood close to shopping centres and highways. This home boasts 1400 Sq/Ft +/- of living space, featuring 4 above grade bedrooms. The high 9 ft ceilings throughout the main level adds to the feeling of openness and comfort. Outside, you'll find a fenced in yard, providing privacy. Also, the detached 2 car garage not only offers convenient parking but also presents existing potential with its electricity hookup making it easy to create an in-law suite, garden suite, workshop, or studio. Fully upgraded with new water-resistant laminate flooring, stairs, paint, bathrooms and kitchen, led lighting fixtures, 5" baseboards, door trims, hardware, vanities, quartz counter tops, marble stone backsplash, closet organizers, a movable kitchen island with discrete garbage compartments and more. Additional upgrades included are, roof(2021), water heater, jacuzzi tub and fridge (2021), dishwasher (2022). Walking up to the home you will see a modern porch that walks you into a front vestibule. Perfect for keeping shoes outside of your living space. Refreshed fence and garage drs with a paved driveway add to the modern feel thru-out the home.open house Sunday 2-5
부동산 특징
- 등록 날짜: Wednesday, September 04, 2024
- 도시: Hamilton
- 이웃/동네: Homeside
- 중요 교차로: Vansitmart & Division
- 전체 주소: 39 Division Street, Hamilton, L8H 4Z7, Ontario, Canada
- 거실: Laminate, Window
- 주방: Laminate, Window, W/O To Yard
- 리스팅 중개사: Royal Lepage Terrequity Compass Realty - Disclaimer: The information contained in this listing has not been verified by Royal Lepage Terrequity Compass Realty and should be verified by the buyer.

