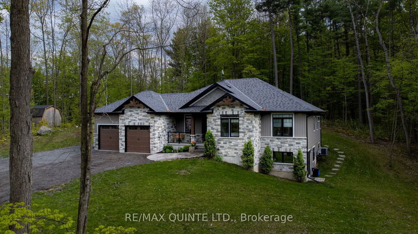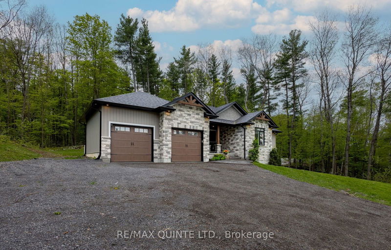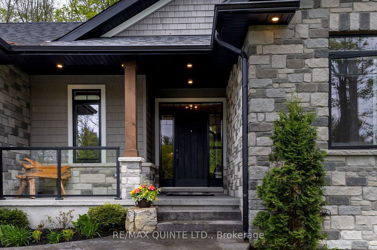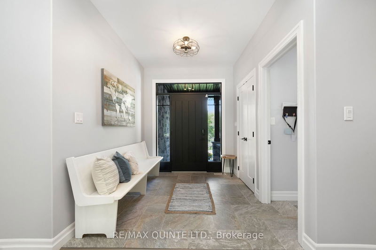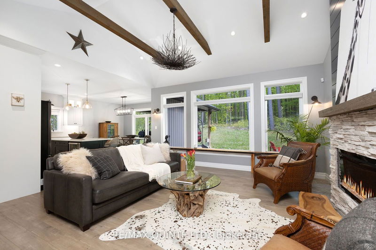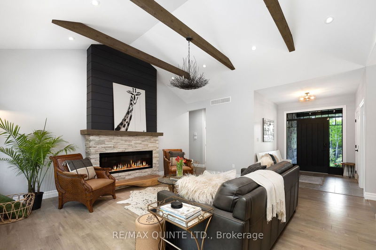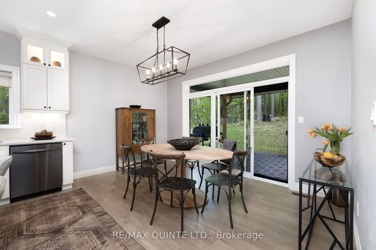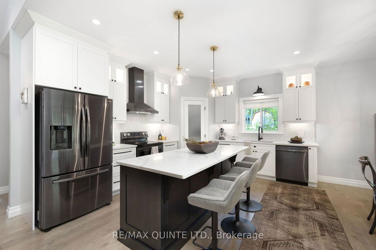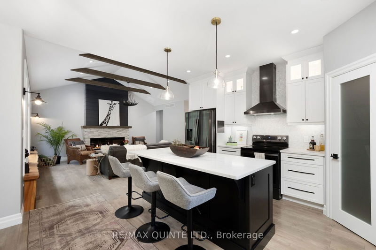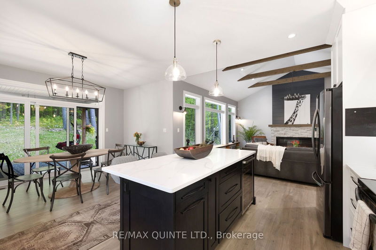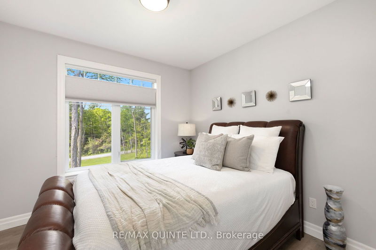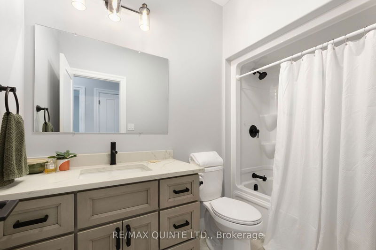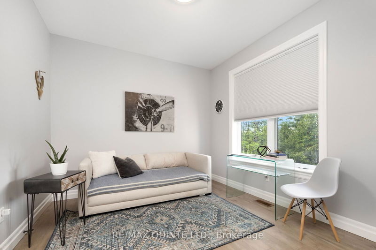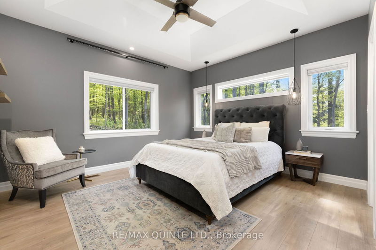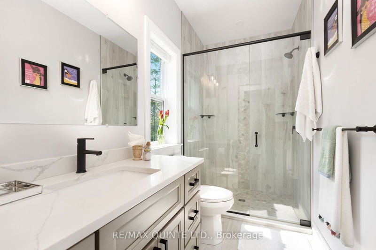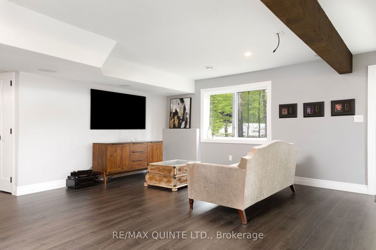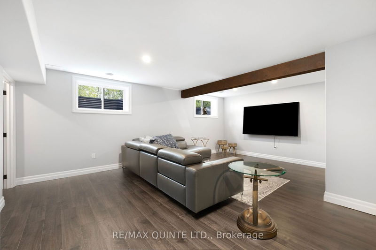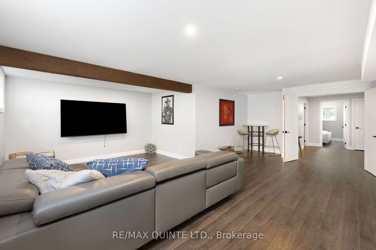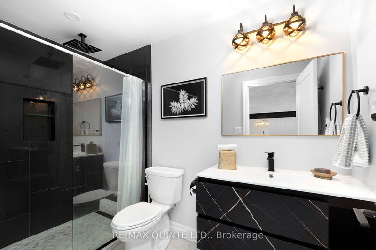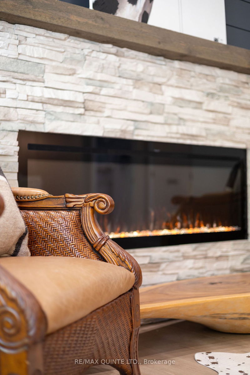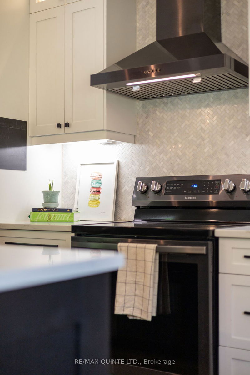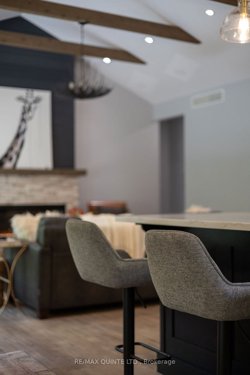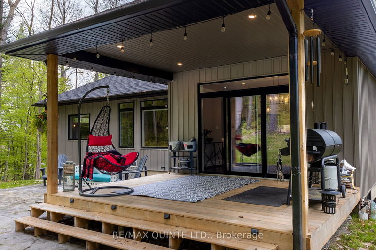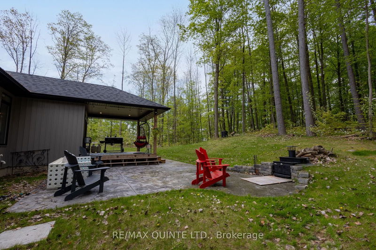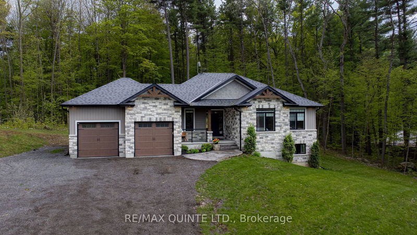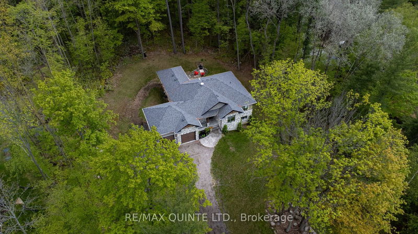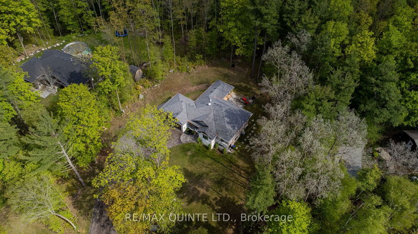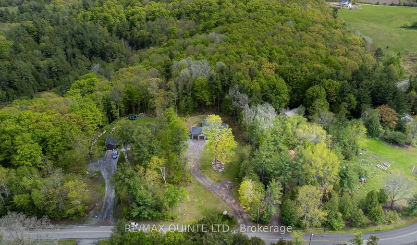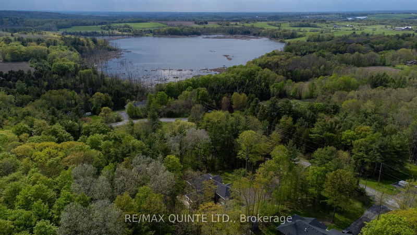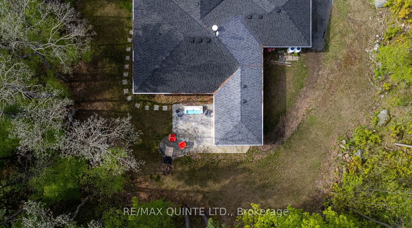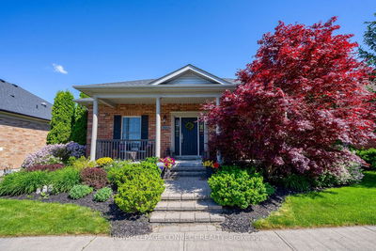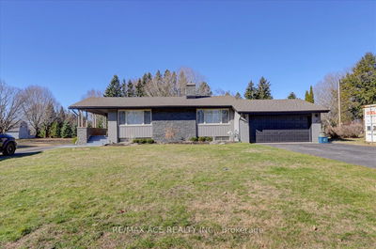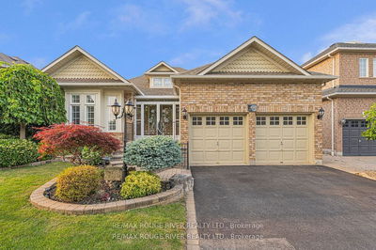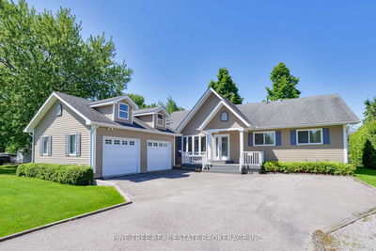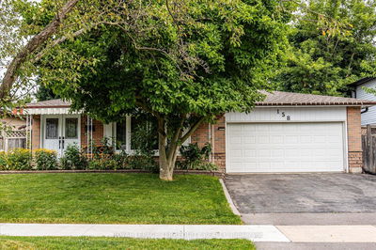Experience luxury living in the prestigious Oak Hills with this custom-crafted stone-front bungalow offering over 3000 sqft of exquisite living space. As you step through the front door, prepare to be captivated by the stunning great room featuring vaulted ceilings, exposed beams, and a modern stone fireplace. The open living area seamlessly flows into a well-appointed kitchen with a walk-in pantry and a dining area that leads to your private rear yard. Retreat to the primary suite boasting a tray ceiling, generous walk-in closet, and a serene ensuite. The main level also hosts two additional bedrooms, a 4pc bathroom, and a large mudroom with convenient main-floor laundry and access to an oversized 2-car garage. Descend to the walk-out lower level offering endless possibilities with two entertaining spaces, a wet bar, an additional bedroom, and a luxurious 3pc bathroom. Outside, experience peaceful moments on the covered deck or stamped concrete patio, complete with an outdoor wood stove, all surrounded by nature's beauty. This property epitomizes modern luxury with its new construction and high-quality finishes, perfectly complemented by its tranquil country setting.
부동산 특징
- 등록 날짜: Thursday, September 05, 2024
- 가상 투어: View Virtual Tour for 560 Clearview Road
- 도시: Belleville
- 중요 교차로: Clearview/Kelly
- 전체 주소: 560 Clearview Road, Belleville, K0K 3E0, Ontario, Canada
- 주방: Main
- 거실: Main
- 리스팅 중개사: Re/Max Quinte Ltd. - Disclaimer: The information contained in this listing has not been verified by Re/Max Quinte Ltd. and should be verified by the buyer.


