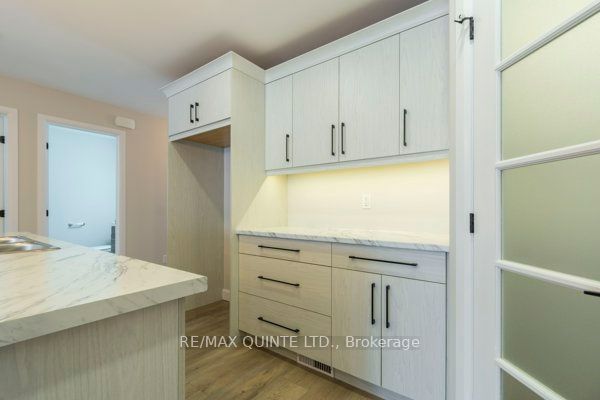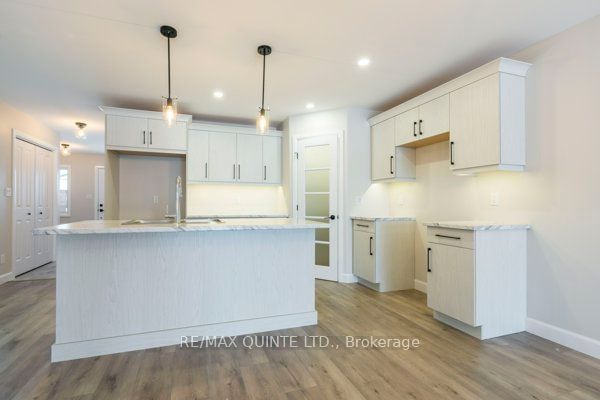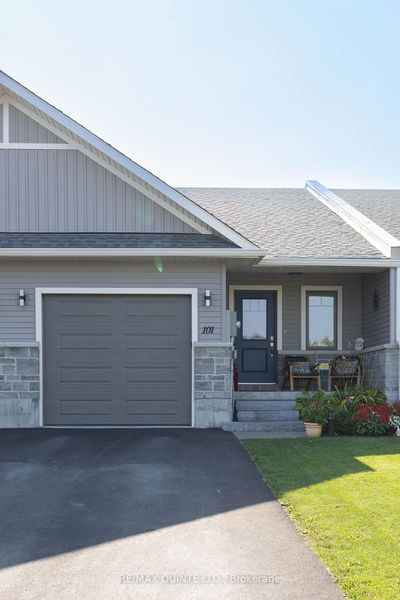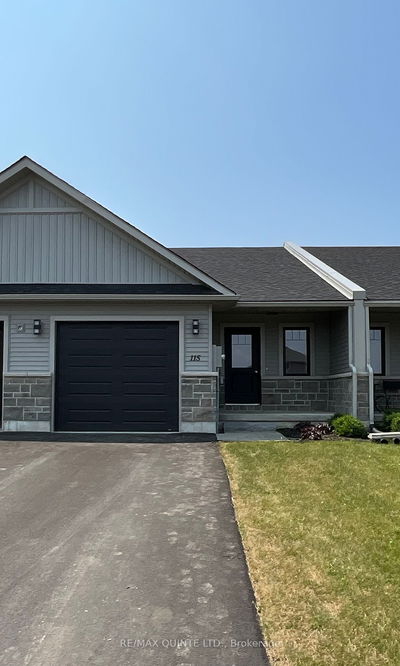Duvanco homes signature interior townhome with UNFINISHED basement. This 1 bedroom unit is perfect for singles or couples wishing to downsize and reduce home maintenance. featuring premium laminate flooring throughout an open concept living space including bedroom. Airstep Advantage vinyl flooring in bathrooms and laundry. Soft close cabinetry featuring crown moulding, light valance and under cabinet lighting. This kitchen design includes a corner walk in pantry. 8 main floor ceilings and our living room features vaulted ceilings. Primary bedroom features a spacious 4 piece en-suite . Main floor laundry room with 2pc bath. Attached 1 car garage fully insulated, drywalled and primed. Brick and vinyl siding exterior, asphalt driveway with precast textured and coloured patio slab walkway. Yard fully sodded and pressure treated deck with 3/4 black baluster's. CGC gypsum liner panels between units to provide 2 hour fire resistance and sound proofing. Neighborhood features asphalt jogging/bike path which has ample lighting, pickleball courts, greenspace with play structures. SAMPLE PICTURES ONLY!!!
부동산 특징
- 등록 날짜: Thursday, September 05, 2024
- 도시: Belleville
- 중요 교차로: Dundas and Sienna
- 전체 주소: 59 Sandhu Crescent, Belleville, K8P 0G7, Ontario, Canada
- 주방: Main
- 리스팅 중개사: Re/Max Quinte Ltd. - Disclaimer: The information contained in this listing has not been verified by Re/Max Quinte Ltd. and should be verified by the buyer.























