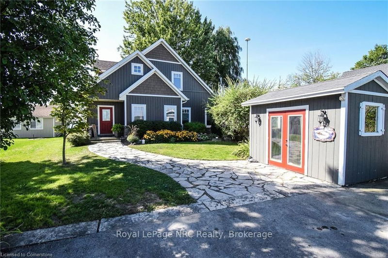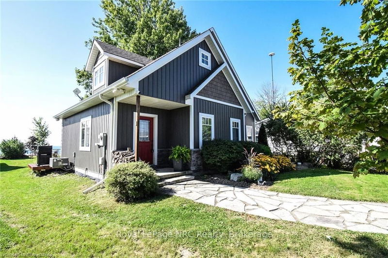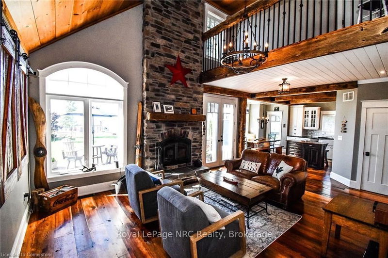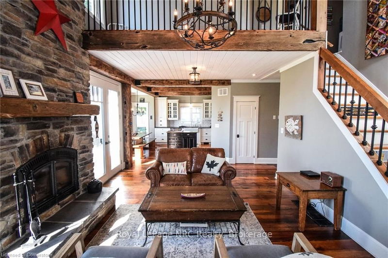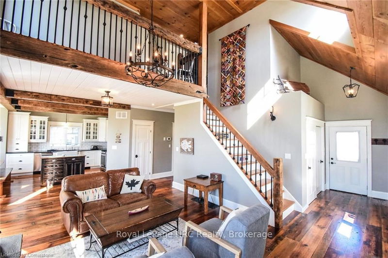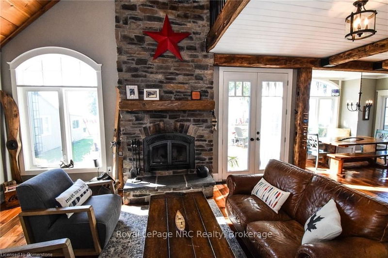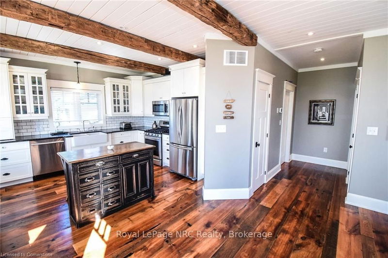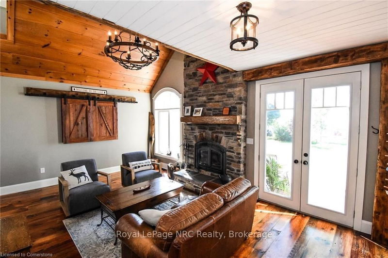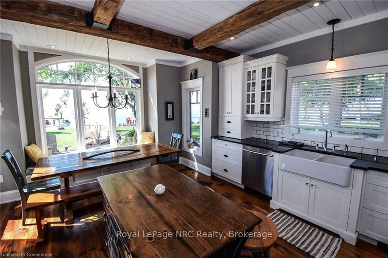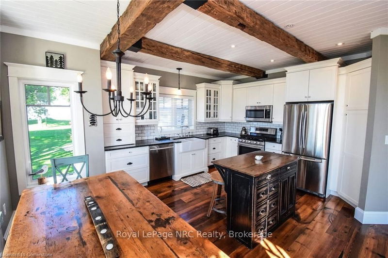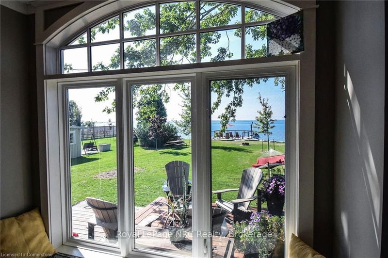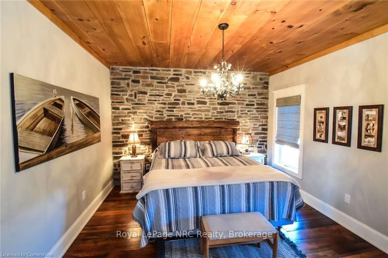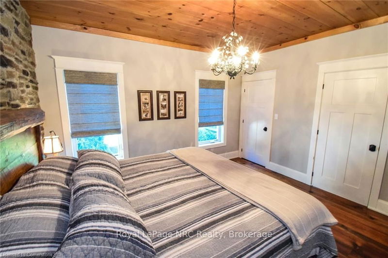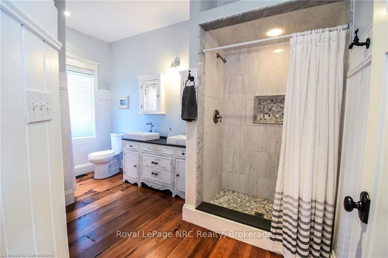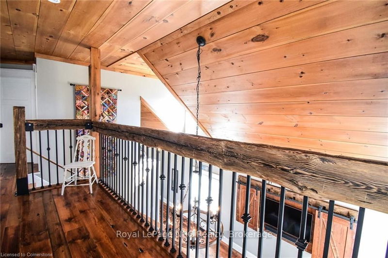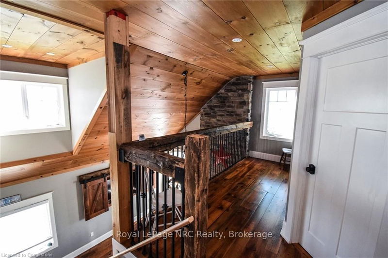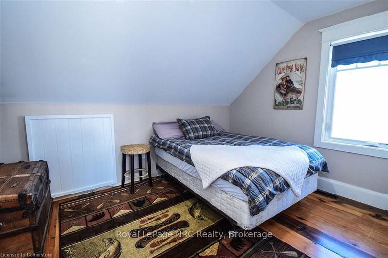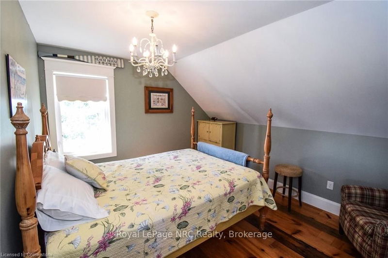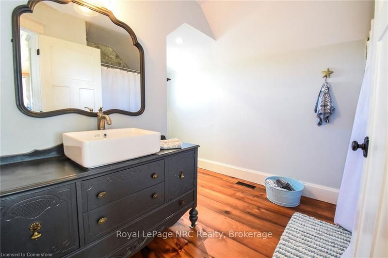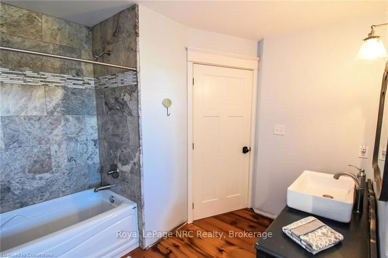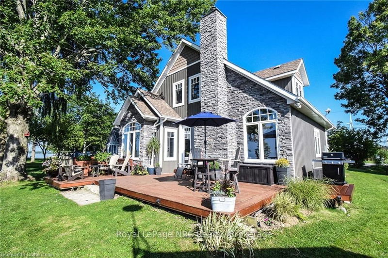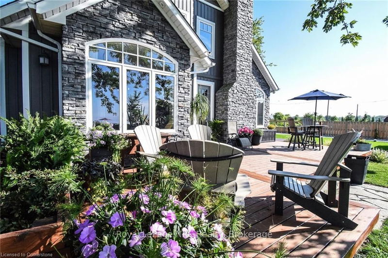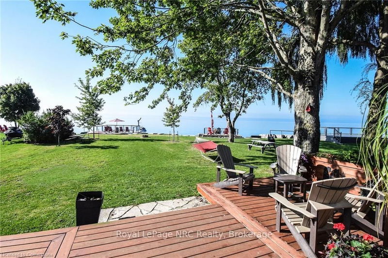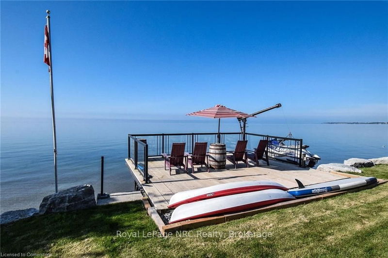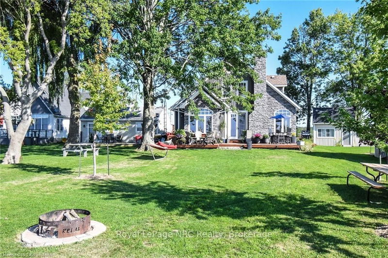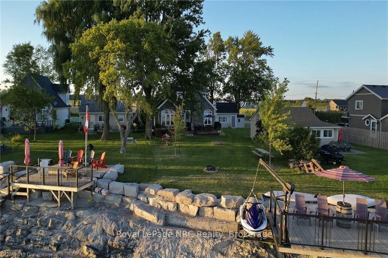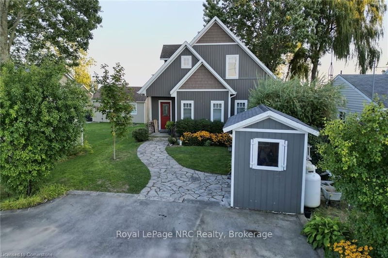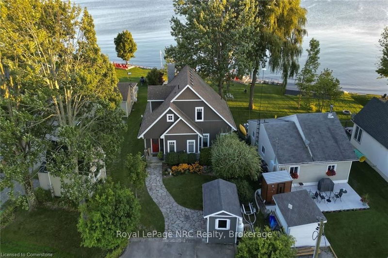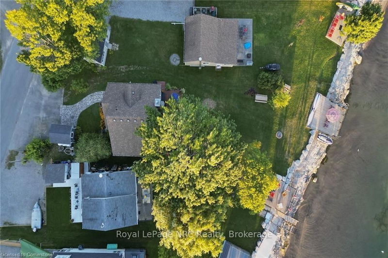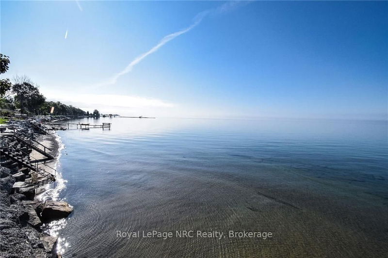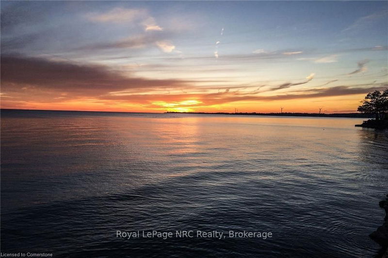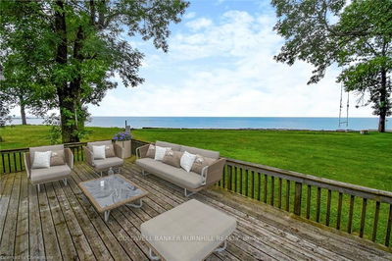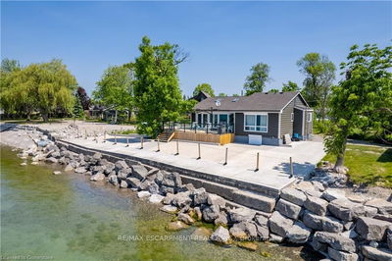Welcome to your dream lakefront retreat! This custom-built home is a stunning blend of rustic elegance and modern design. The centerpiece of the home is a magnificent floor-to-ceiling stone wood-burning fireplace that exudes warmth and character. The rich, reclaimed barn board flooring and 100-year-old ceiling beams complement the cathedral ceiling adorned with plank wood, creating a timeless and inviting atmosphere. The open-concept living area, bathed in natural light, seamlessly flows into a custom kitchen that combines style and functionality. This kitchen features a charming porcelain farmhouse sink, a convenient pantry, an appliance garage, and granite countertops. A cozy window seat with built-in storage adds a perfect touch of comfort. The spacious master suite offers a walk-in closet, while two additional bedrooms and a loft on the upper level provide ample space for family or guests. Two full baths ensure comfort and convenience for all. The 6' high basement offers additional storage.
부동산 특징
- 등록 날짜: Friday, August 30, 2024
- 도시: Haldimand
- 이웃/동네: Haldimand
- 중요 교차로: Rainham Rd W-Haldimand 49
- 전체 주소: 3164 Lakeshore Road, Haldimand, N1A 2W8, Ontario, Canada
- 거실: Fireplace
- 주방: Eat-In Kitchen, Hardwood Floor
- 리스팅 중개사: Royal Lepage Nrc Realty - Disclaimer: The information contained in this listing has not been verified by Royal Lepage Nrc Realty and should be verified by the buyer.

