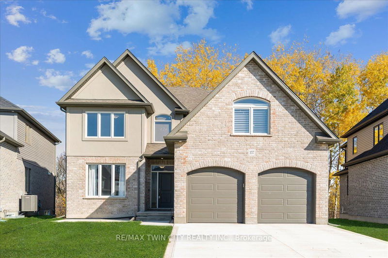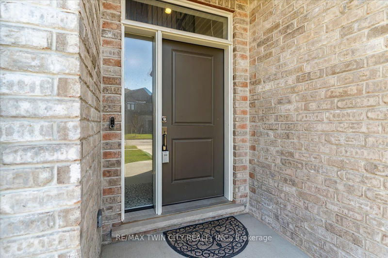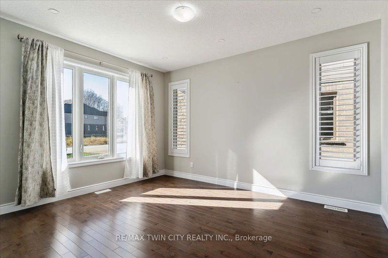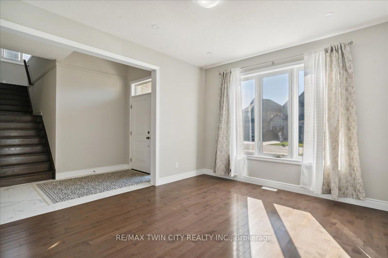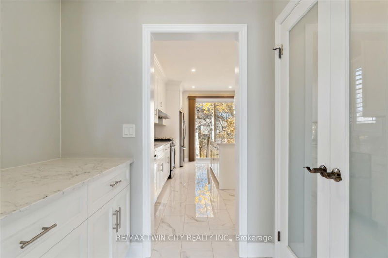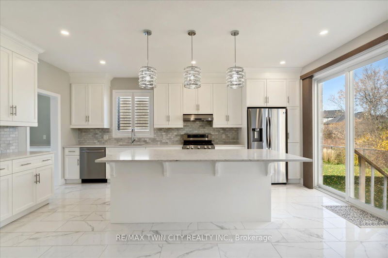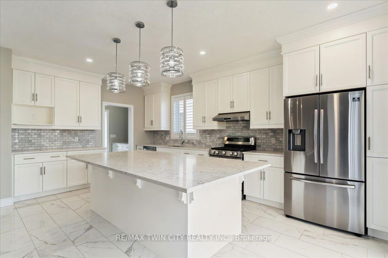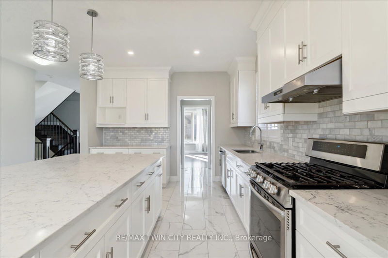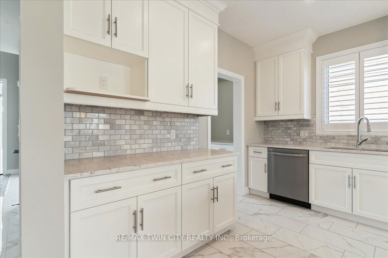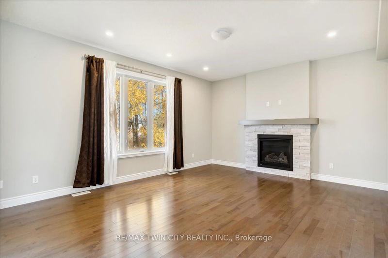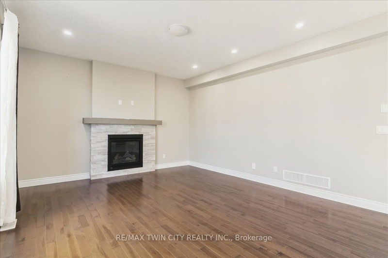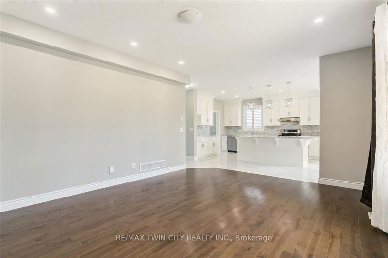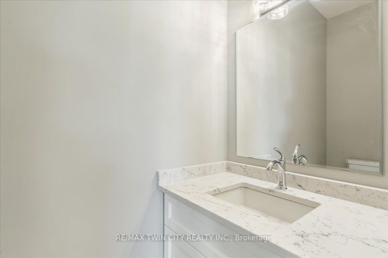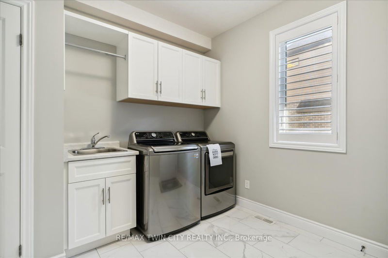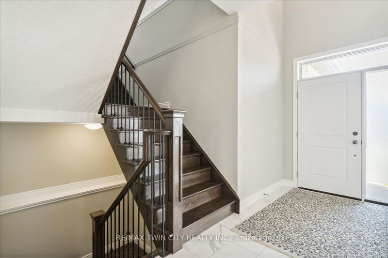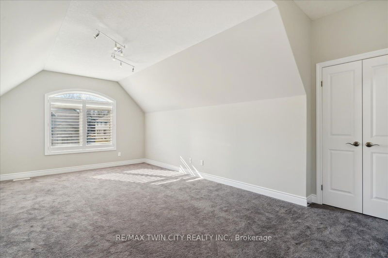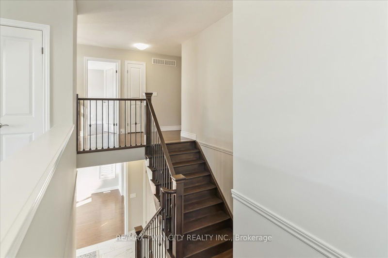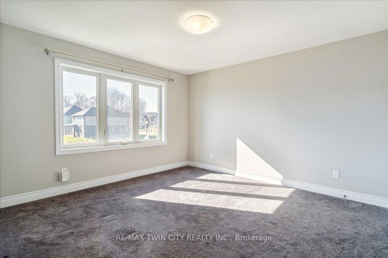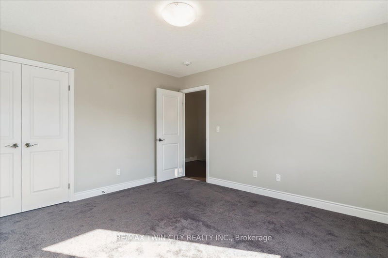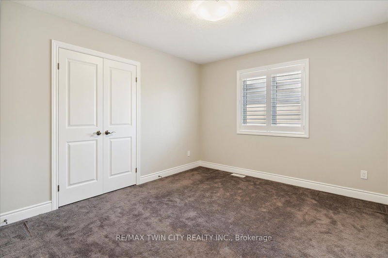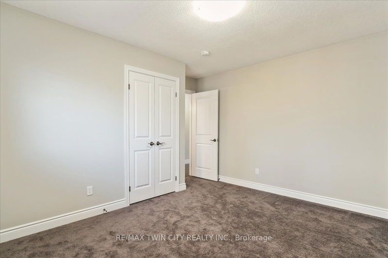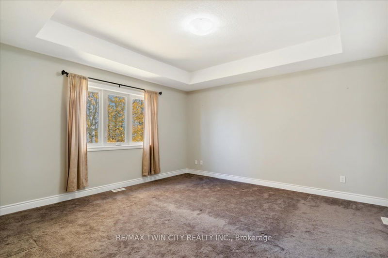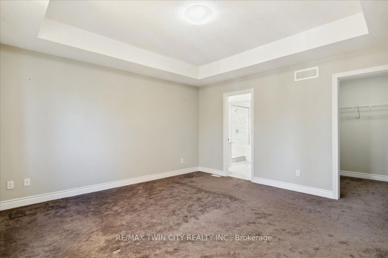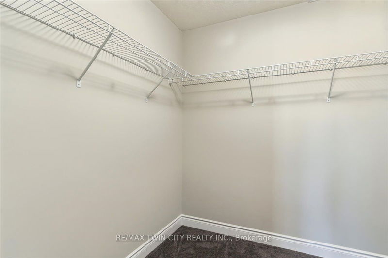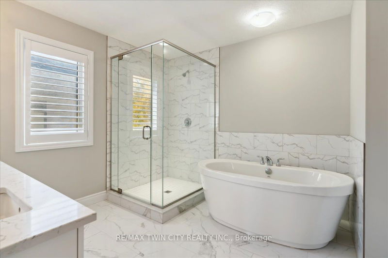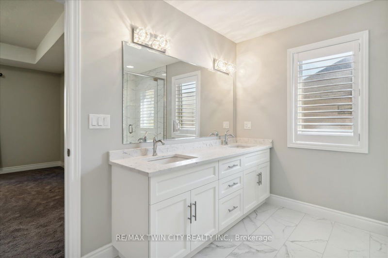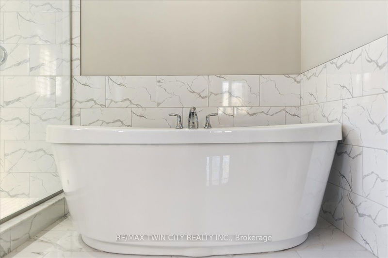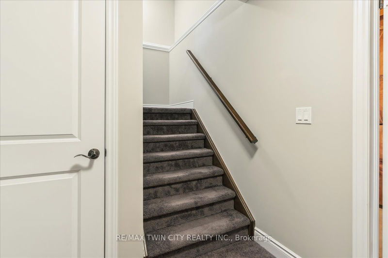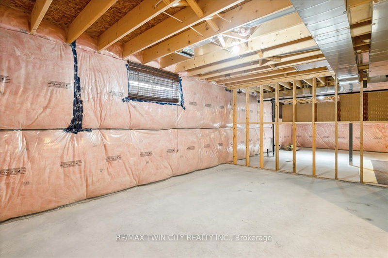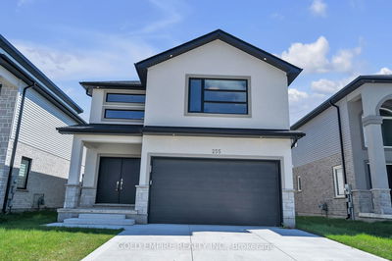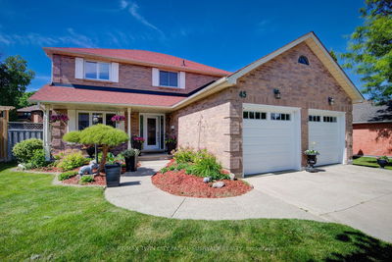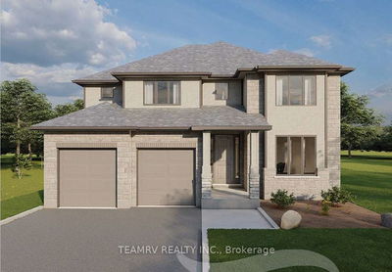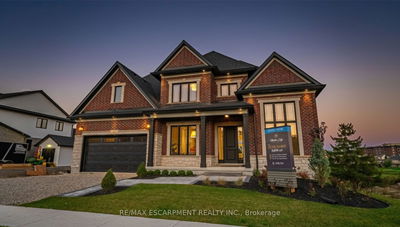Incredible Forever Home built by Trevalli Homes in Natures Edge, a family-friendly community located in the sought-after neighbourhood. This home is sure to impress you, situated on a premium ravine lookout lot with exceptional views throughout the home! As you walk through the main level, take in and appreciate the natural light from all the large windows. Inside the open to above front foyer is a spacious room suitable for a formal dining room, or home office. The breathtaking kitchen features top of the line granite countertops, a butlers pantry, R/I electrical for valence lighting under the cabinets, crown moulding and plenty of room around the large island for family seating. This home features 9 ceilings on the main level, four spacious bedrooms, including a primary suite with luxurious 5 pcs ensuite and walk in closet, three bathrooms with exquisite granite countertops, a large family room on the upper level, and a bright and spacious basement, ready for your finishing with a bathroom rough-in, and additional bedroom option. Its central location means its minutes from Downtown, Hwy 401 & 403, and beautiful walking/hiking trails. This impressive home will not disappoint! With many upgrades throughout, this home is move in ready and awaiting its new family!
부동산 특징
- 등록 날짜: Wednesday, September 04, 2024
- 도시: Woodstock
- 중요 교차로: Oxford 17/Masters Drive
- 전체 주소: 357 Masters Drive, Woodstock, N4T 0L2, Ontario, Canada
- 주방: Main
- 거실: Main
- 가족실: 2nd
- 리스팅 중개사: Re/Max Twin City Realty Inc. - Disclaimer: The information contained in this listing has not been verified by Re/Max Twin City Realty Inc. and should be verified by the buyer.


