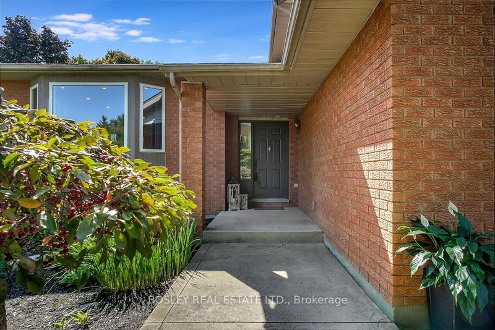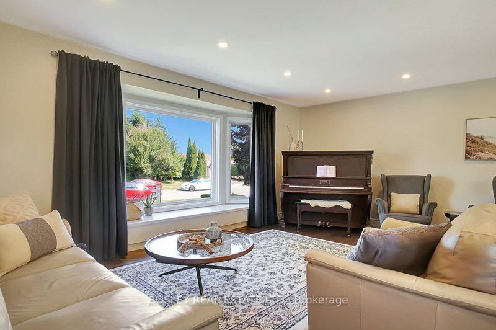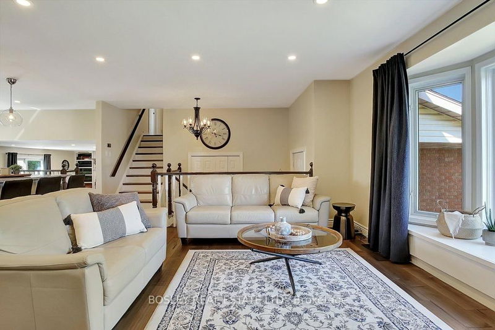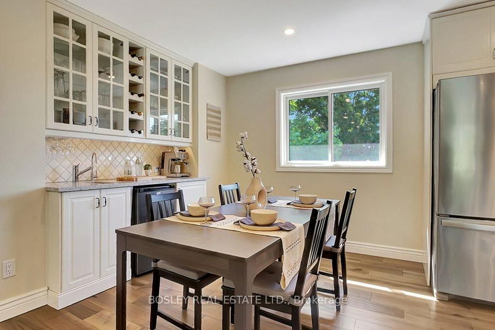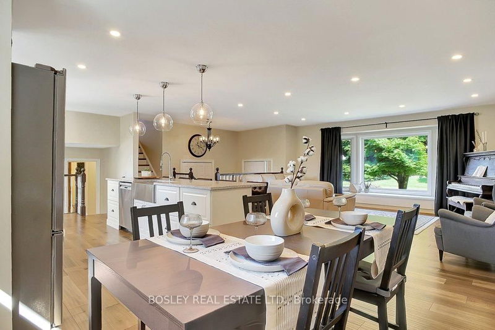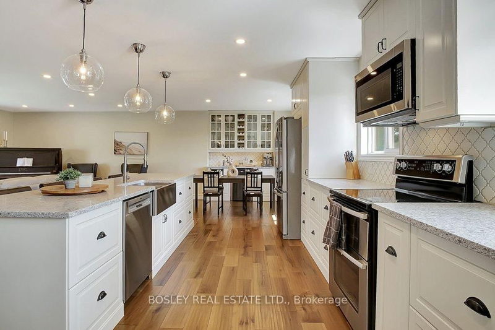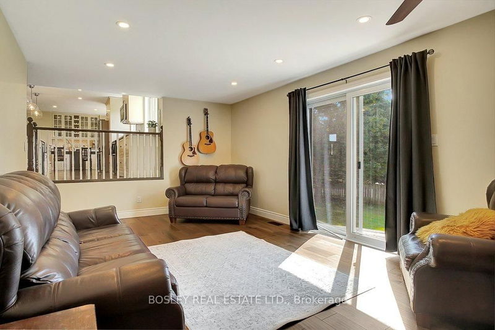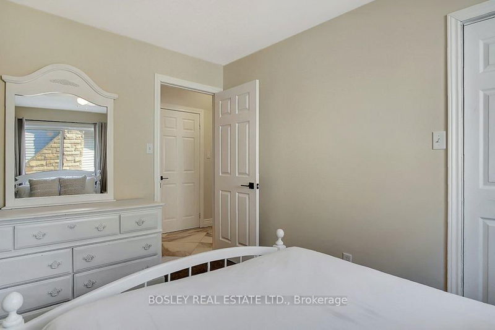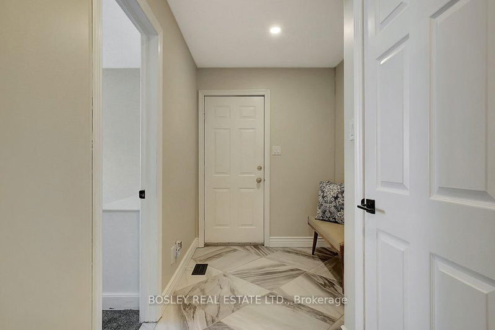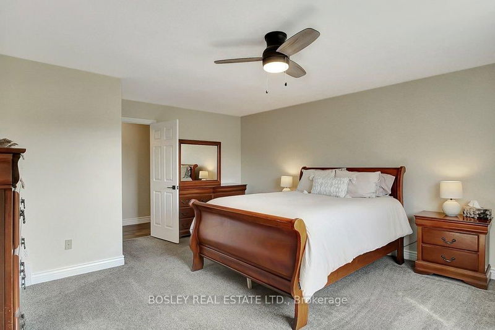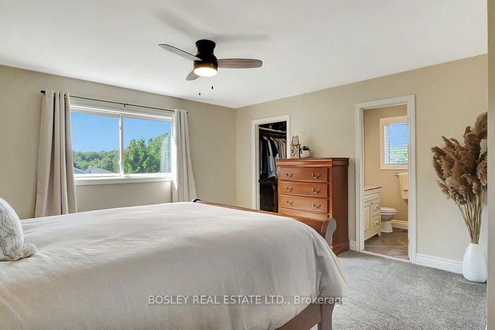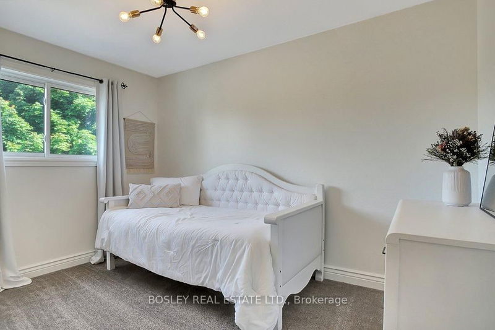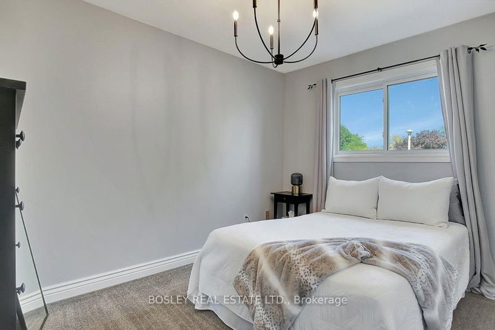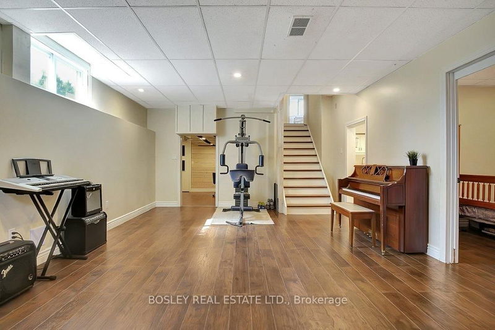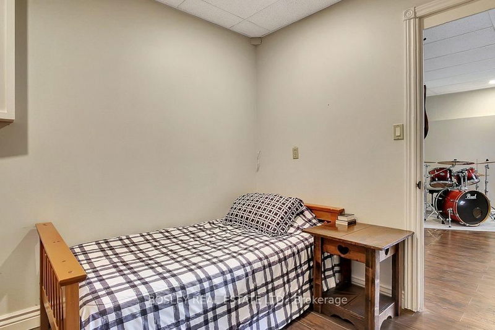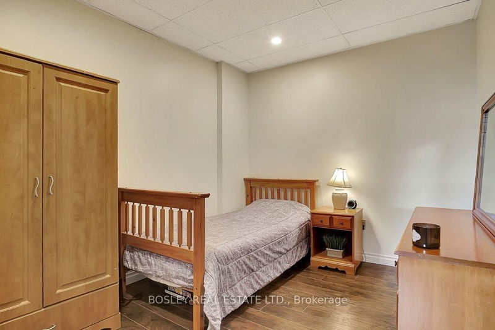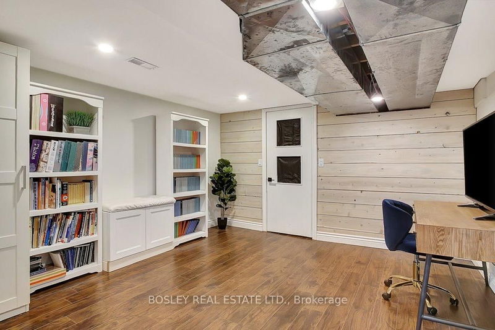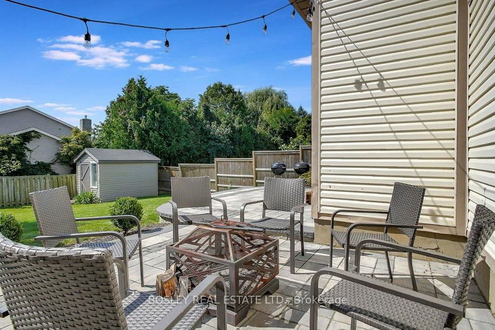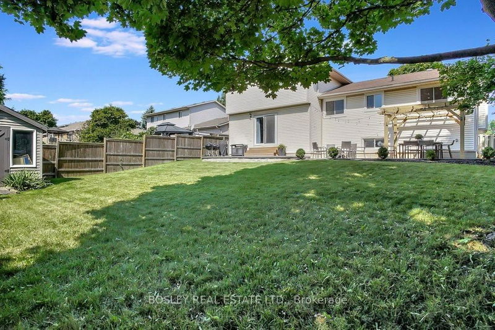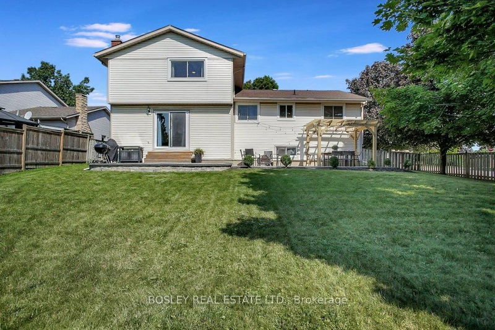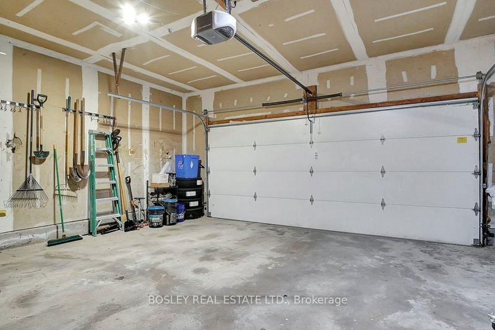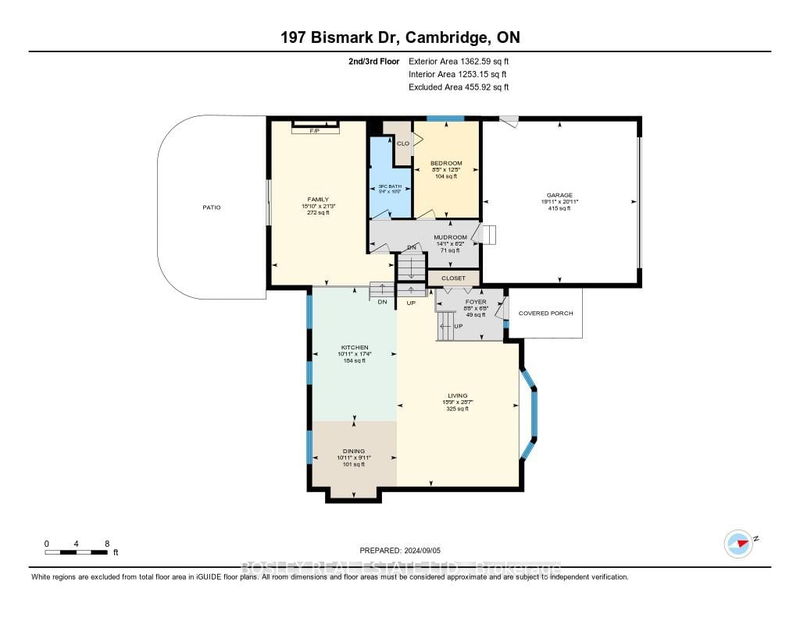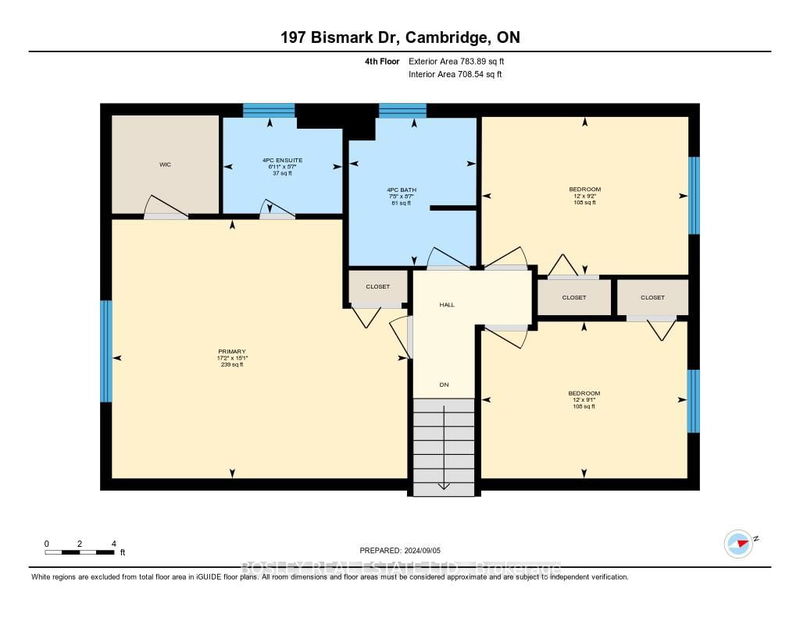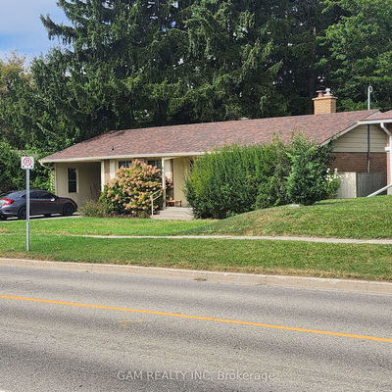Looking for a renovated home in West Galt, Cambridge? This four-level sidesplit sits on a corner lot with 2,150 sq ft of living space, 4 bedrooms, 3 bathrooms, a fenced backyard, and a double-car garage. The main floor features a modern kitchen with quartz countertops, new cabinetry, and a wet bar coffee station, flowing into the dinette and living room with hardwood flooring. The family room has a fireplace, built-ins, and backyard access. The upper level offers a primary bedroom with an ensuite, two more bedrooms, and a family bath. The lower level includes a rec room, office, laundry, and workshop. Outside, enjoy a patio, pergola, and ample greenspace. Close to schools, trails, parks, and major amenities.
부동산 특징
- 등록 날짜: Friday, September 06, 2024
- 가상 투어: View Virtual Tour for 197 Bismark Drive
- 도시: Cambridge
- 중요 교차로: Devil's Creek
- 주방: Main
- 거실: Main
- 가족실: Lower
- 리스팅 중개사: Bosley Real Estate Ltd. - Disclaimer: The information contained in this listing has not been verified by Bosley Real Estate Ltd. and should be verified by the buyer.


