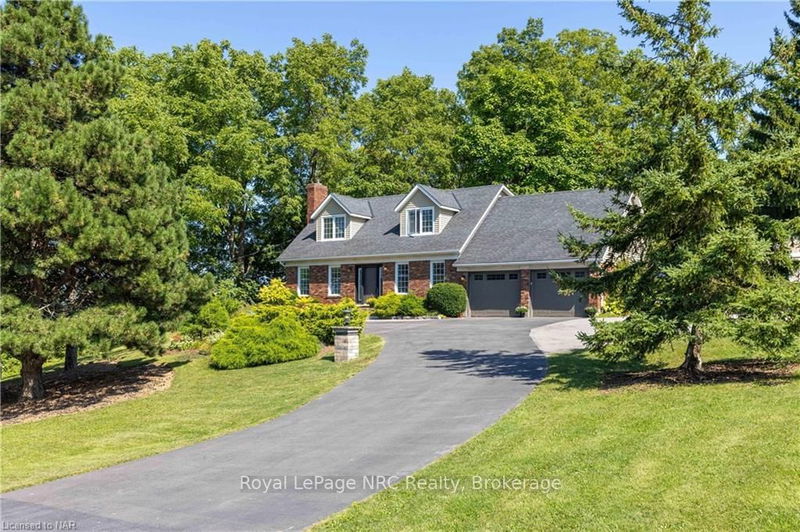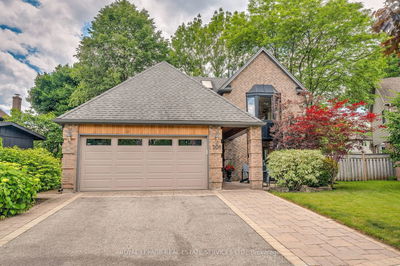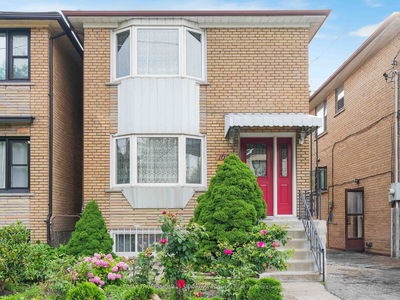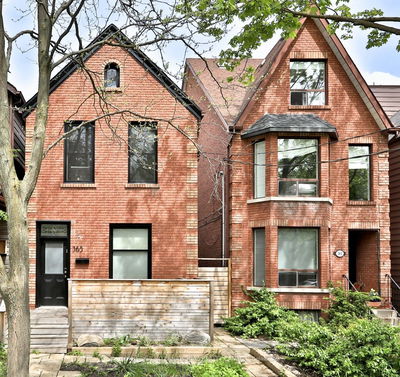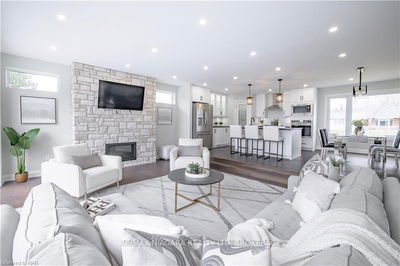Welcome to 3693 McKenzie Drive a beautifully updated home, situated on an exclusive Escarpment bench cul de sac in the heart of Jordan. This residence combines modern luxury with timeless elegance, offering an ideal setting for both family living and entertaining. Step into the inviting main floor, where you'll find a chef's kitchen that is truly the heart of the home. This kitchen features a large island with granite countertops, seating for six, coffee bar and a top-of-the-line industrial five-burner stove, perfect for culinary enthusiasts. Adjacent to the kitchen is the main floor family room, a cozy retreat, complete with a gas fireplace and expansive windows that provide views of the spectacular backyard. A formal living room and dining room offer elegant spaces for gatherings. There's a convenient two-piece bath and a mudroom with built-in storage that leads to a double car garage. Upstairs, are three nice sized bedrooms, the master boasts a lovely ensuite with a glass shower.
부동산 특징
- 등록 날짜: Thursday, September 05, 2024
- 도시: Lincoln
- 중요 교차로: King Street
- 전체 주소: 3693 Mckenzie Drive, Lincoln, L0R 1S0, Ontario, Canada
- 주방: Eat-In Kitchen
- 거실: Main
- 가족실: Main
- 리스팅 중개사: Royal Lepage Nrc Realty - Disclaimer: The information contained in this listing has not been verified by Royal Lepage Nrc Realty and should be verified by the buyer.

