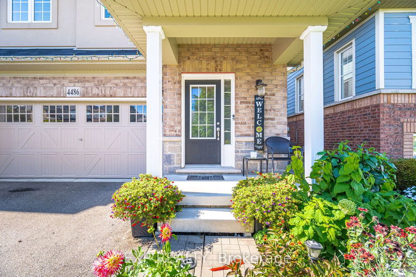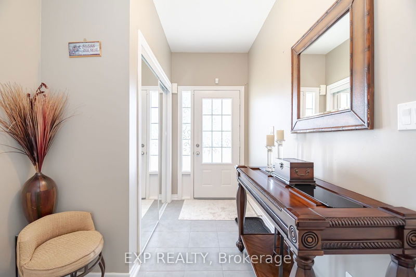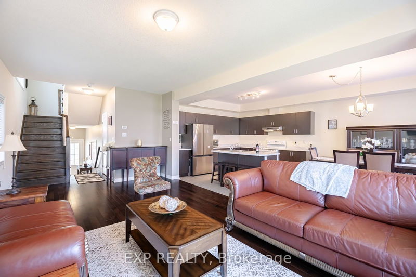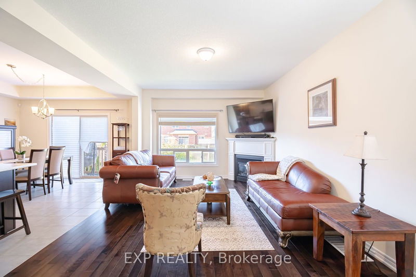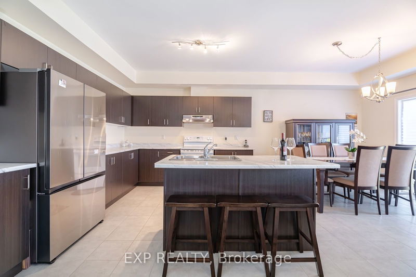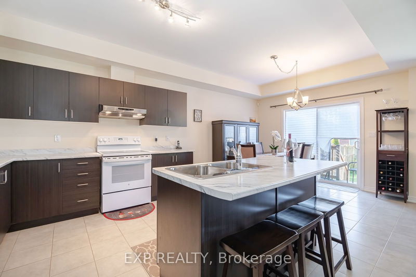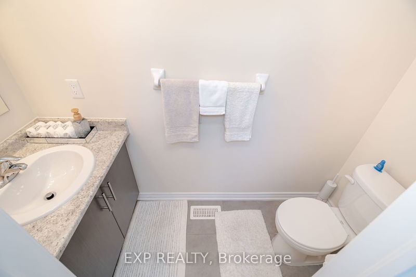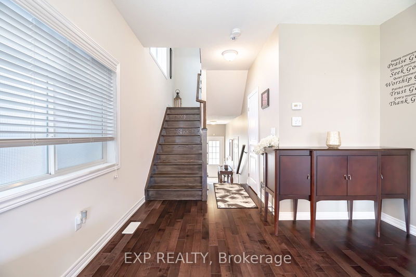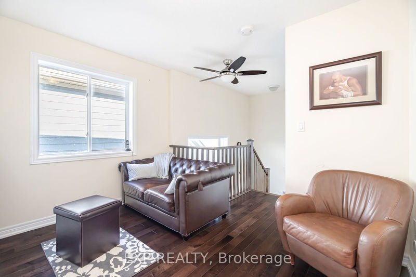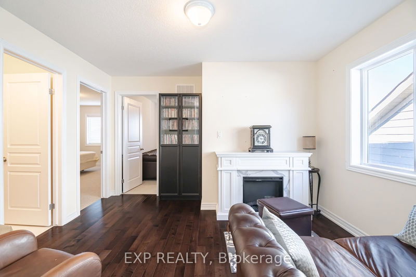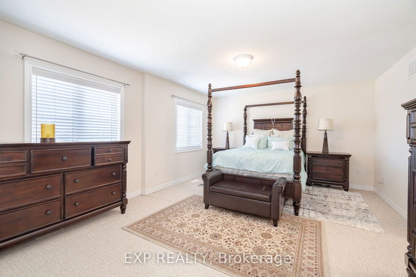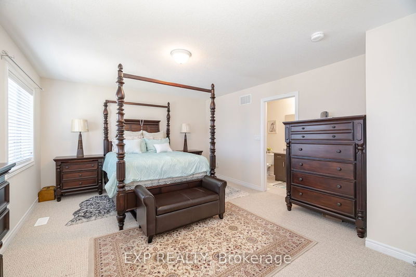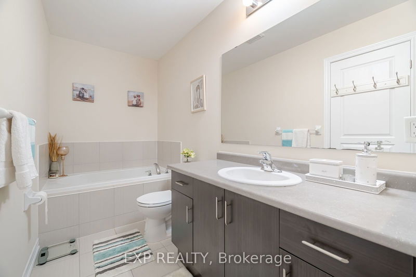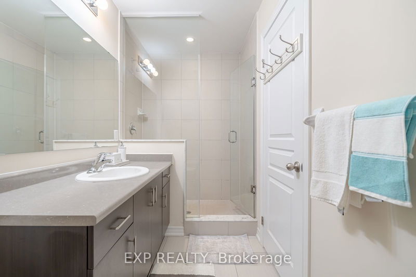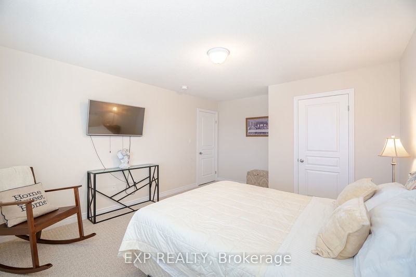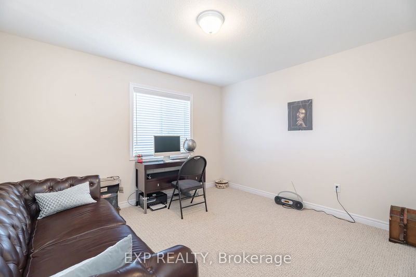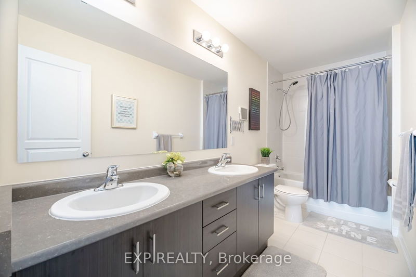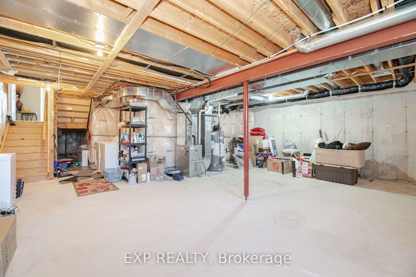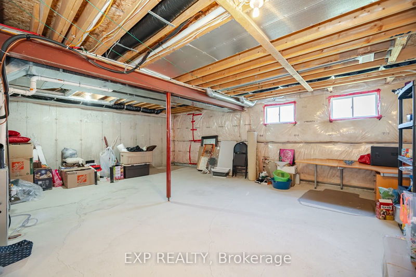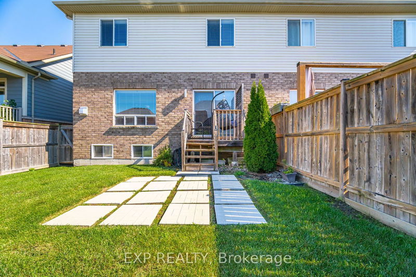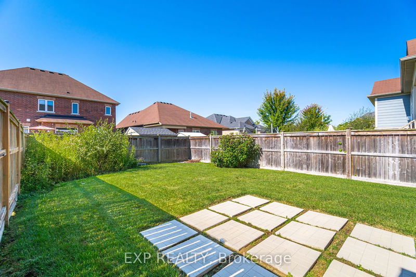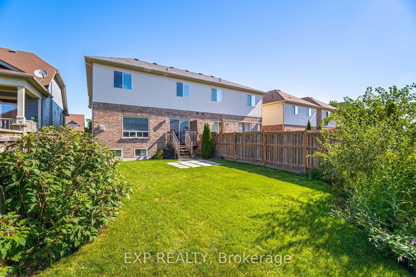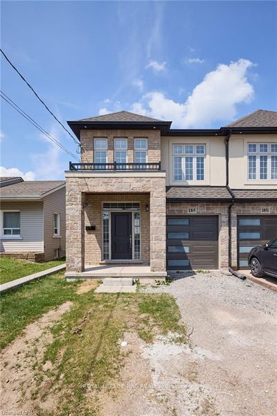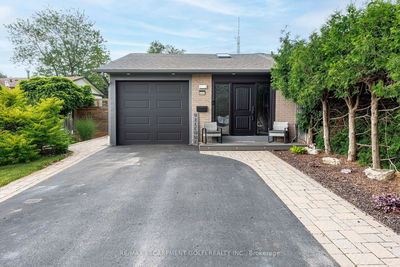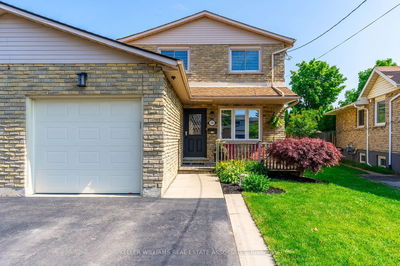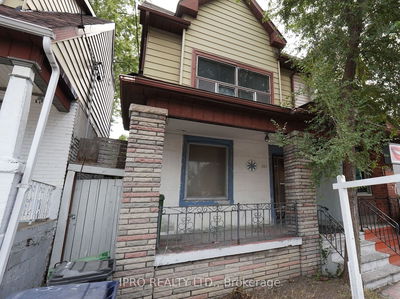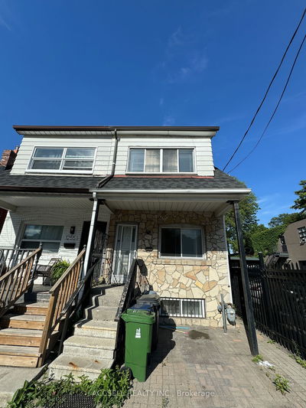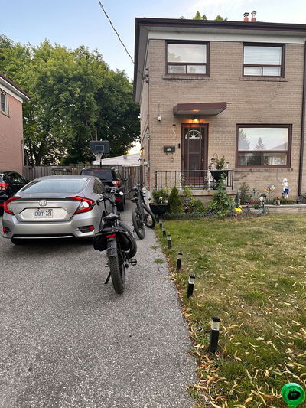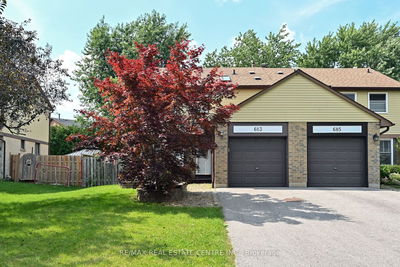Welcome to 4486 Saw Mill Drive in the scenic Lyons Creek subdivision of Chippawa, Niagara Falls. This stunning 1,927 sq ft, 2-story freehold semi-detached home boasts a double garage, 9' ceilings, and an open-concept living room and kitchen with hardwood floors and a cozy gas fireplace. The spacious kitchen offers ample storage, an island, and a convenient 2-piece bathroom. Beautiful oak stairs lead to the upper floors, with the master bedroom located between the main and second floors for added privacy. Ideal for comfortable, modern living in a desirable neighborhood!
부동산 특징
- 등록 날짜: Friday, September 06, 2024
- 가상 투어: View Virtual Tour for 4486 Saw Mill Drive
- 도시: Niagara Falls
- 중요 교차로: Tallgrass Ave And Saw Mill Dr
- 전체 주소: 4486 Saw Mill Drive, Niagara Falls, L2G 0G1, Ontario, Canada
- 거실: Fireplace, Hardwood Floor
- 주방: Main
- 리스팅 중개사: Exp Realty - Disclaimer: The information contained in this listing has not been verified by Exp Realty and should be verified by the buyer.


