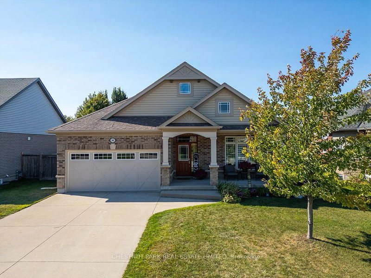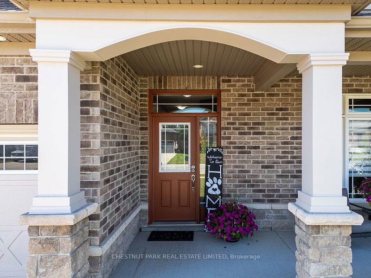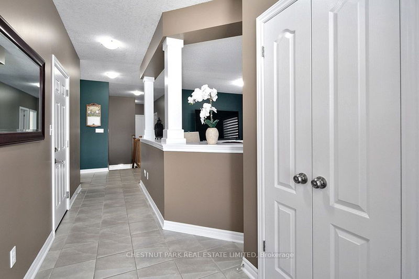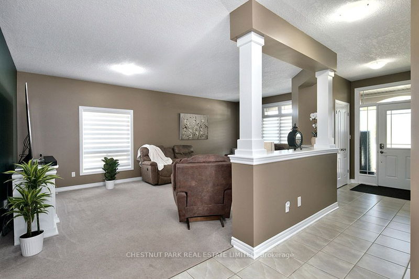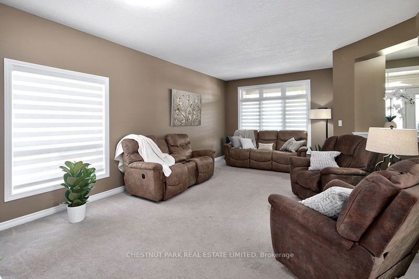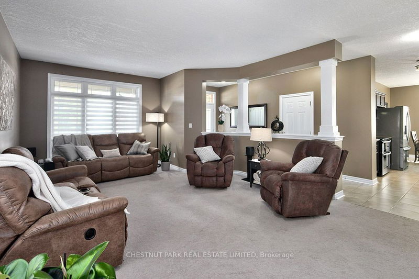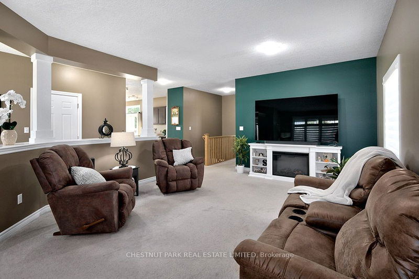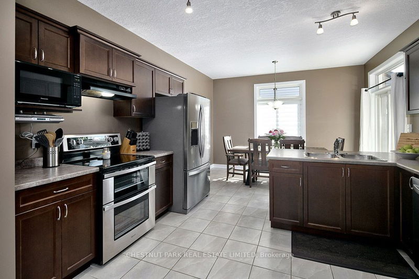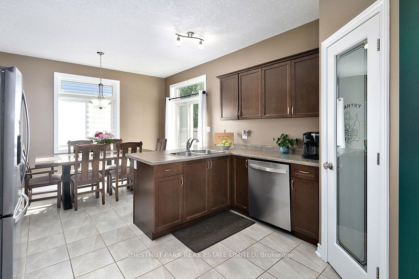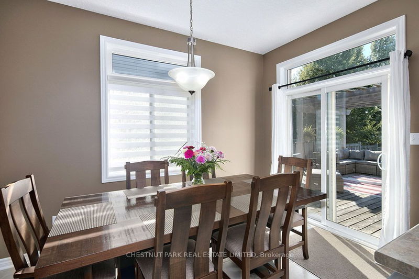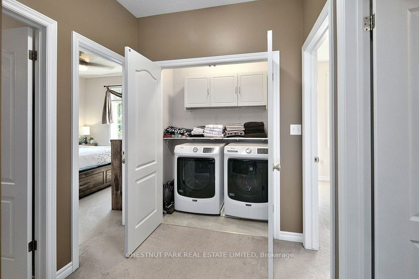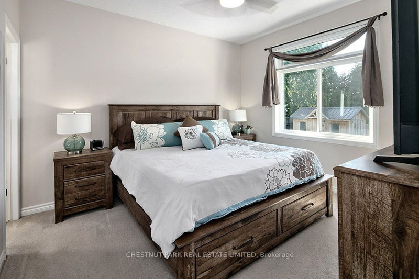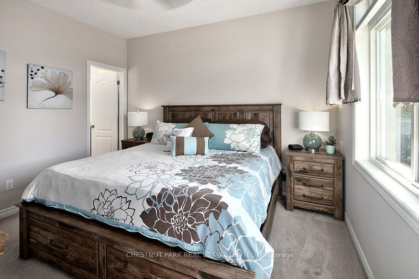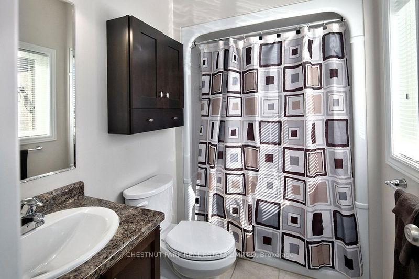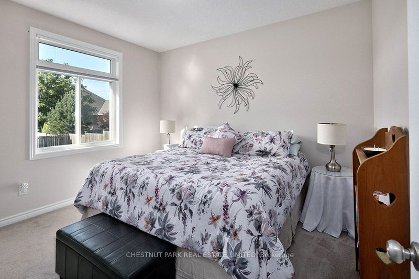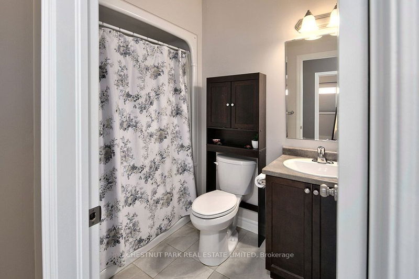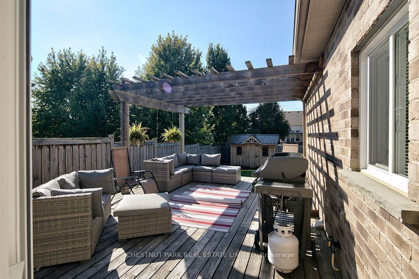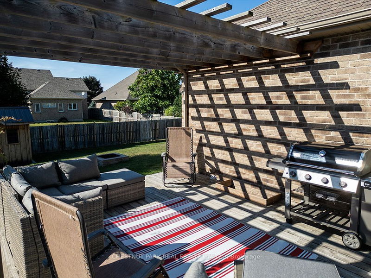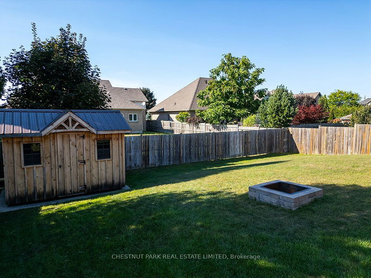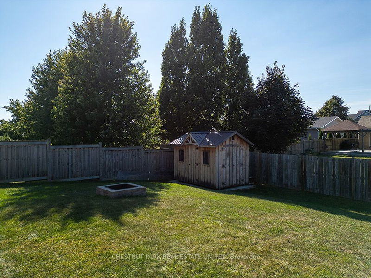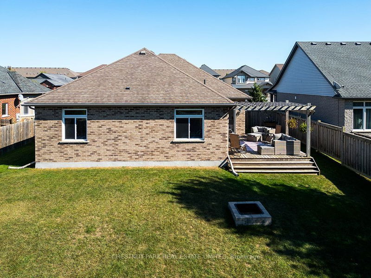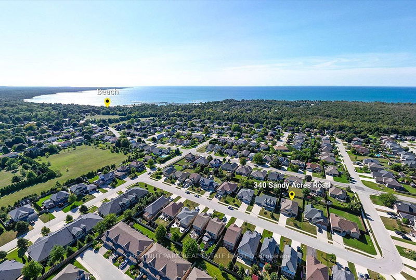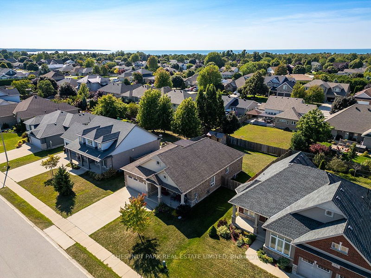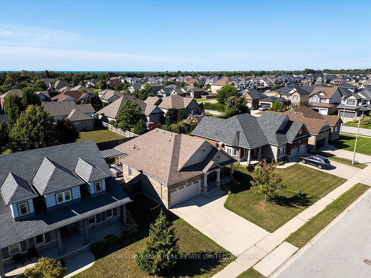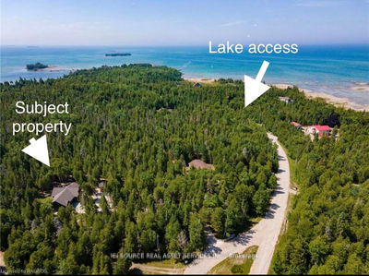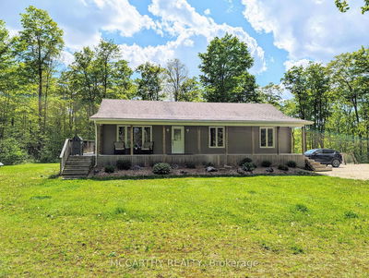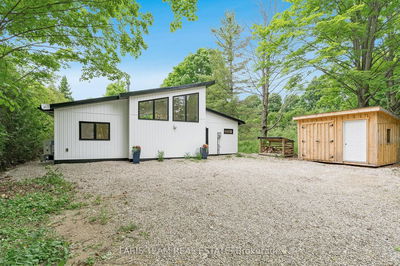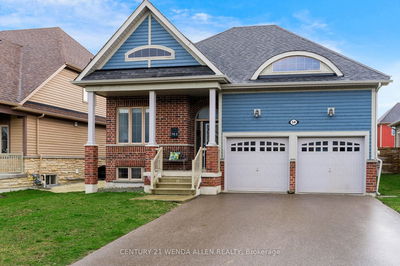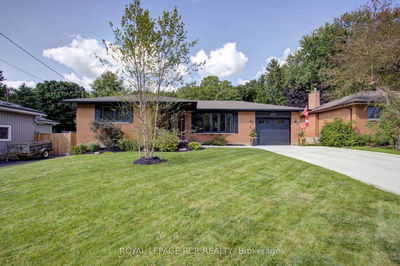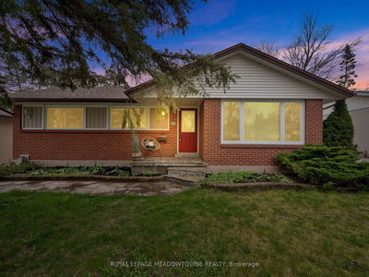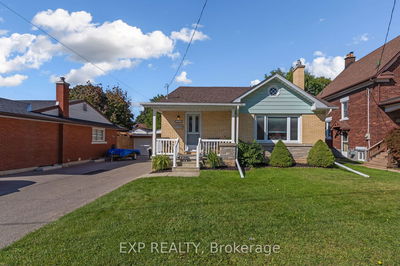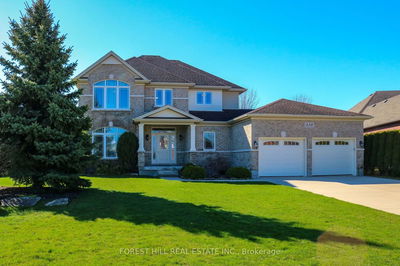This charming all-brick bungalow offers comfort, style, and a prime location, perfect for families and retirees alike. With 1,463 sq ft of well-maintained living space, this spotless 3-bedroom, 2-bathroom Reids Heritage home with covered front porch features an open-concept design and high ceilings. The spacious indoor layout flows seamlessly to a large, fully fenced backyard, complete with a 20'x14' deck, pergola, fire pit, and a quaint wooden shed, creating an ideal outdoor retreat for family gatherings and relaxation. Inside, the home has been professionally painted and includes elegant Venetian blinds, creating a welcoming atmosphere. The open-concept chef's kitchen is equipped with ample counter space, a pantry, and a large island, perfect for meal prep and entertaining. The family-sized great room is the heart of the home, while the primary suite offers a large closet and a 4-piece ensuite. The double concrete driveway with double garage provides convenient house access, and the full unfinished basement offers potential for future customization. Located in the beautiful Saugeen Shores, you're just minutes from beaches, trails, shops, and restaurants, making this a true home sweet home.
부동산 특징
- 등록 날짜: Friday, September 06, 2024
- 도시: Saugeen Shores
- 이웃/동네: Saugeen Shores
- 전체 주소: 340 SANDY ACRES Road, Saugeen Shores, N0H 2C2, Ontario, Canada
- 주방: Main
- 리스팅 중개사: Chestnut Park Real Estate Limited - Disclaimer: The information contained in this listing has not been verified by Chestnut Park Real Estate Limited and should be verified by the buyer.

