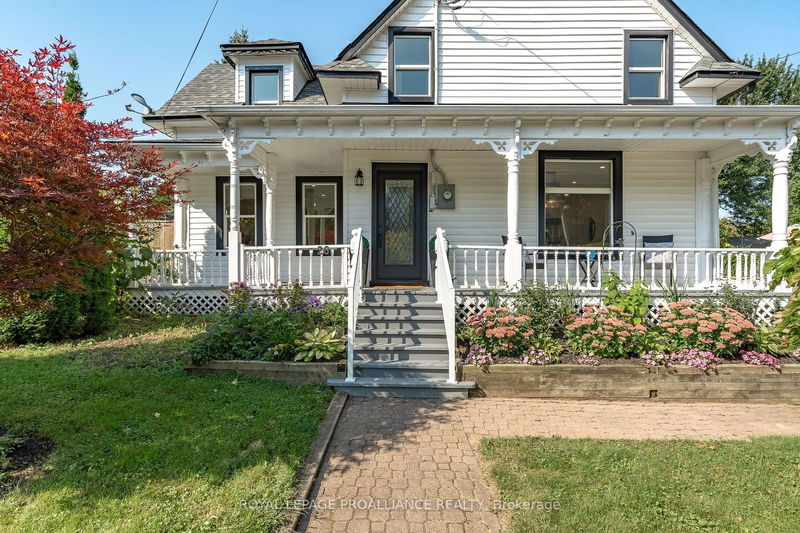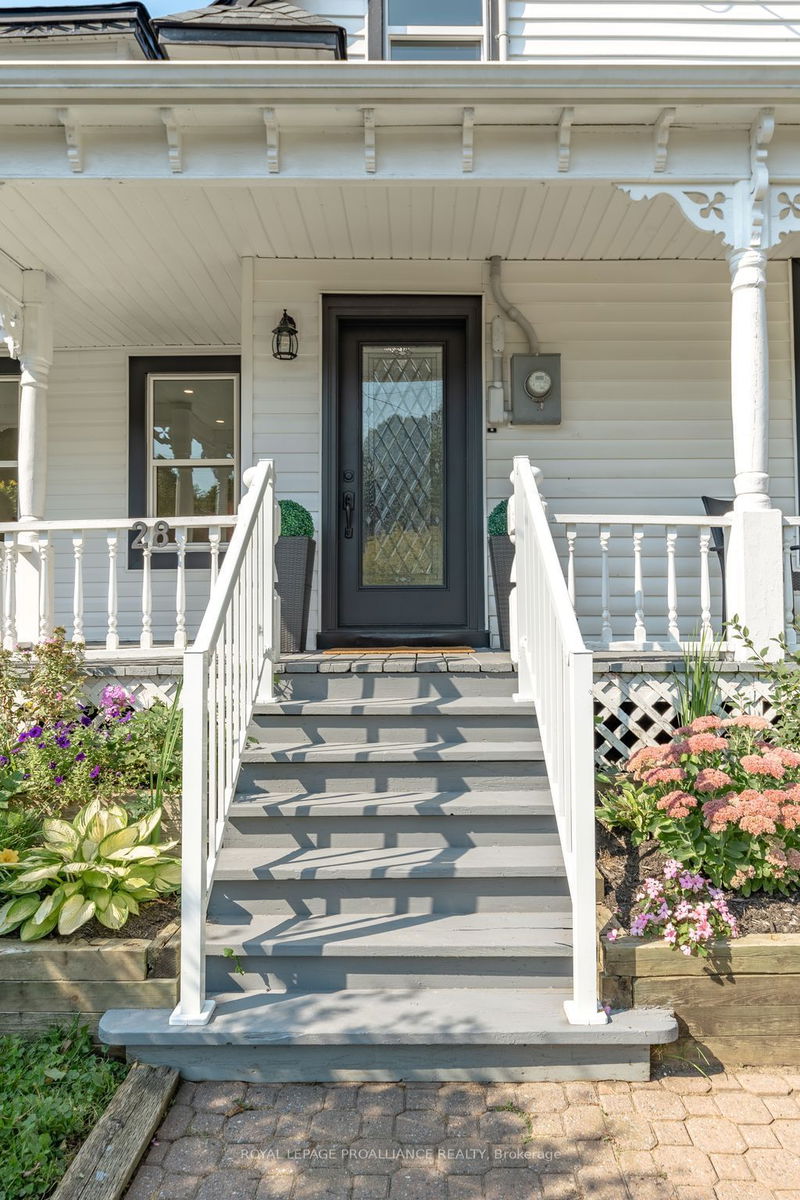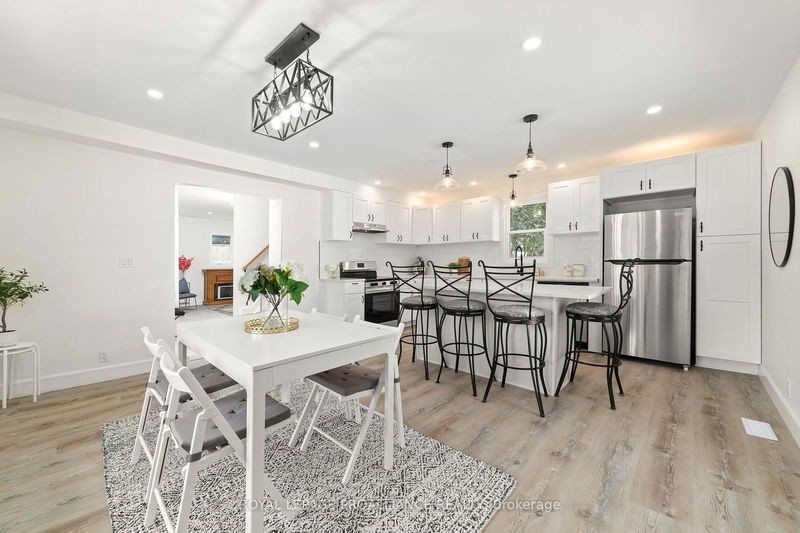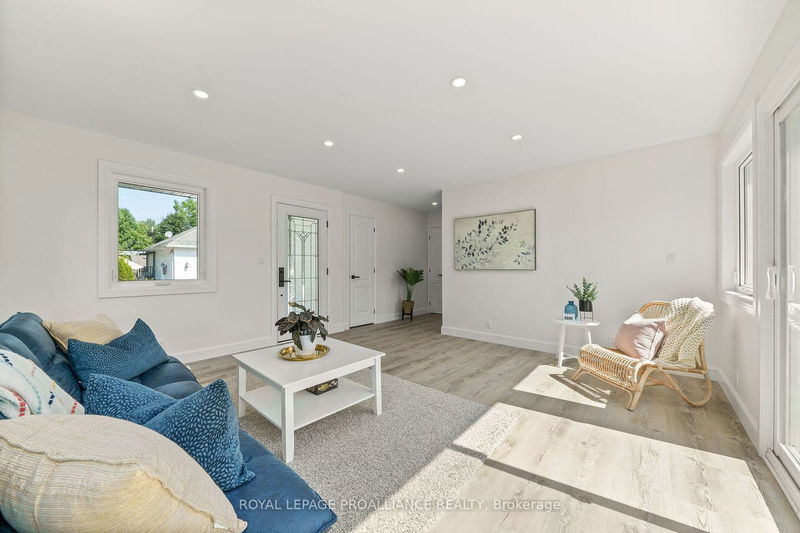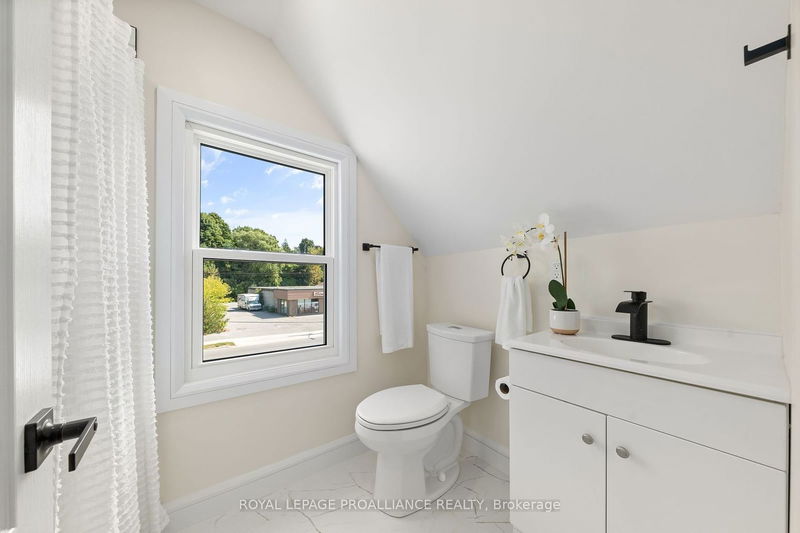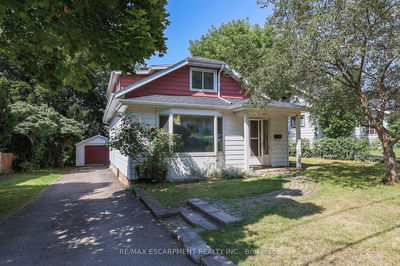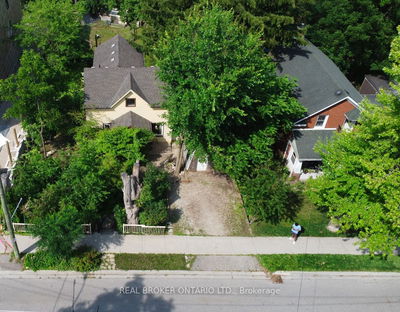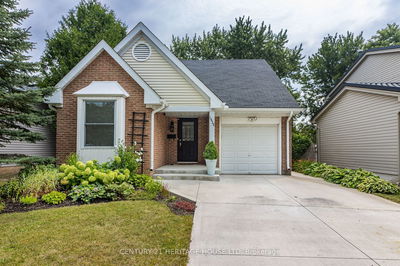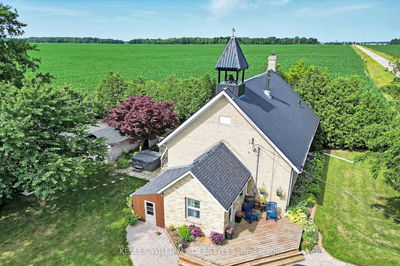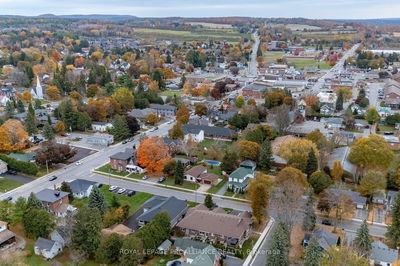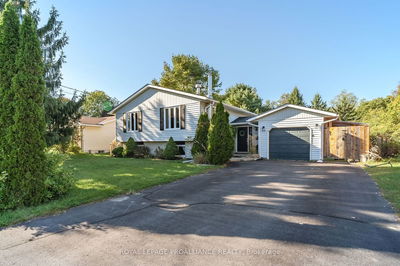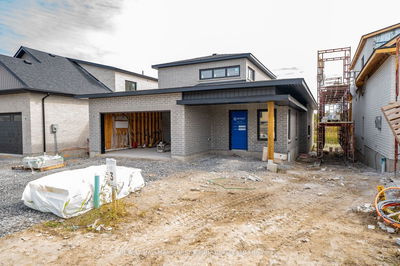Welcome to 28 George St, located in the beautiful town of Brighton. This newly & completely renovated Victorian, (including roof, wiring. electrical, plumbing, insulation, drywall, furnace, central air etc.) showcases a stunning eat-in kitchen with quartz countertops that opens to the dining area. The bright family room on the main floor is flooded with natural light and provides easy access to the yard, side deck & side porch. The cozy living room is the perfect spot to enjoy some downtime while the 3-piece bath & handy laundry room finish off this level. Upstairs find a spacious primary bedroom, 2 other bedrooms, all with good sized closets and a 4-piece bath. The lower level boasts a surprising rec room, perfect for a childs playroom, movie area, home office and or gym space. Outside, enjoy a charming front porch, side deck, and rear picturesque patio & plenty of green space. The detached garage, with its versatile loft, provides extra storage & a workspace. Located near all major amenities including the lovely Proctor Park Conservation Area, there's nothing to but move in and enjoy all the many beautiful living spaces this home has to offer!
부동산 특징
- 등록 날짜: Monday, September 09, 2024
- 가상 투어: View Virtual Tour for 28 George Street
- 도시: Brighton
- 이웃/동네: Brighton
- 중요 교차로: George Street / Alice Street
- 전체 주소: 28 George Street, Brighton, K0K 1H0, Ontario, Canada
- 주방: Family Size Kitchen, Combined W/Dining, Quartz Counter
- 가족실: W/O To Yard, W/O To Porch, Window
- 거실: Fireplace
- 리스팅 중개사: Royal Lepage Proalliance Realty - Disclaimer: The information contained in this listing has not been verified by Royal Lepage Proalliance Realty and should be verified by the buyer.




