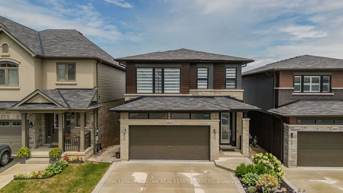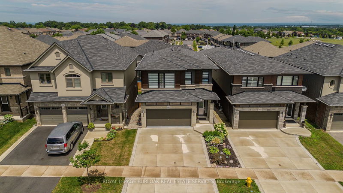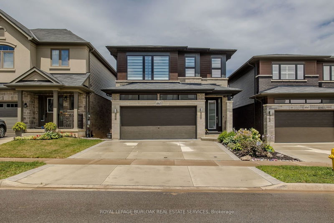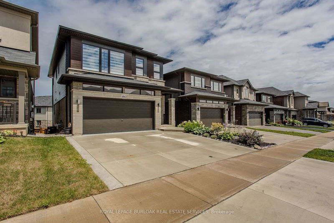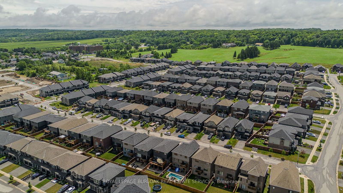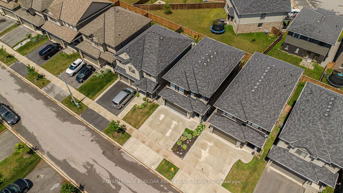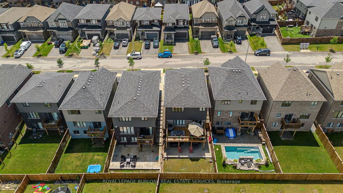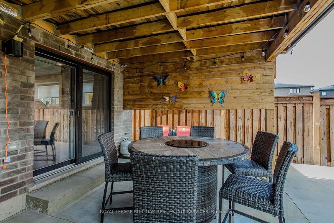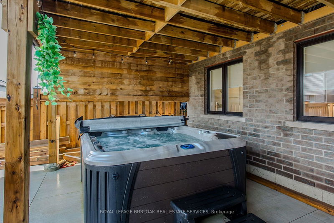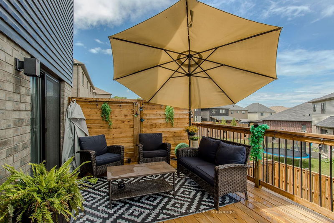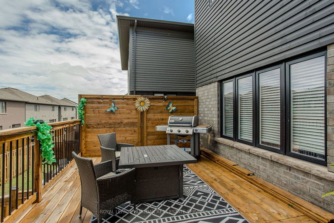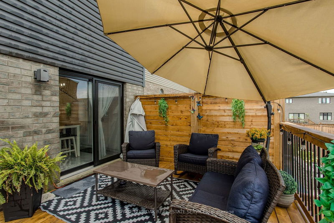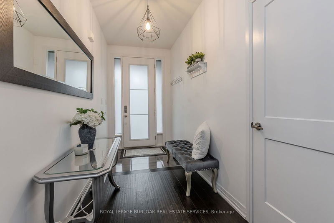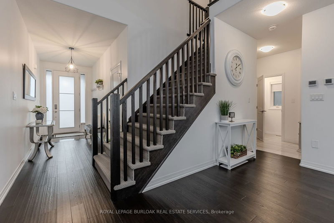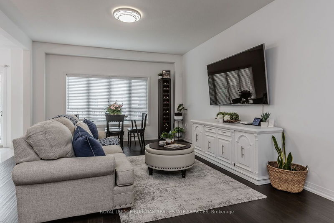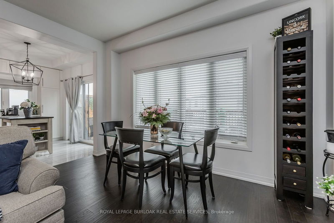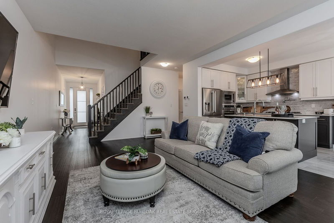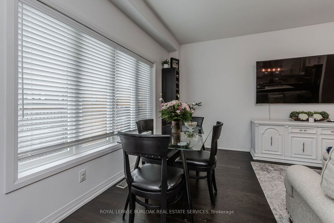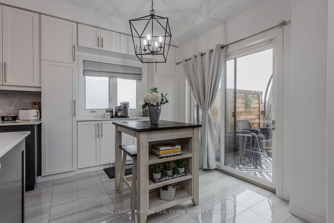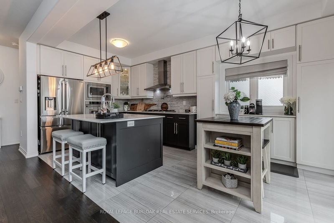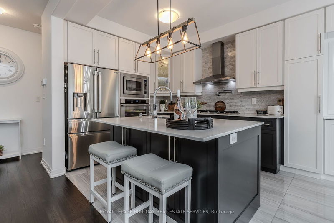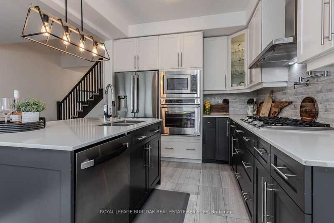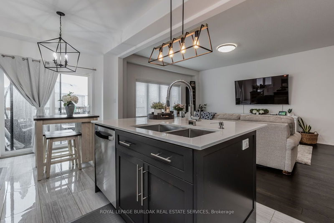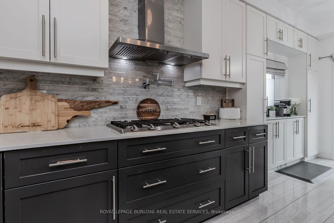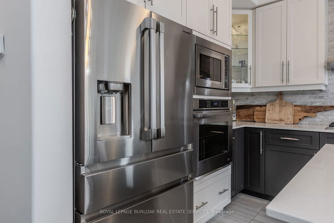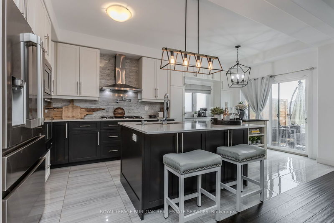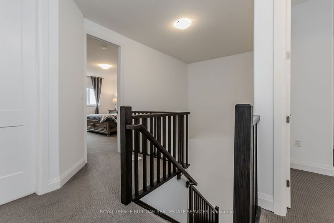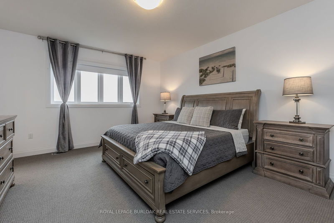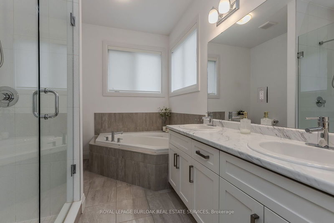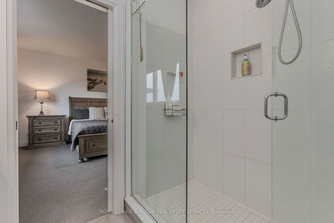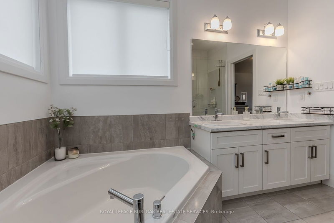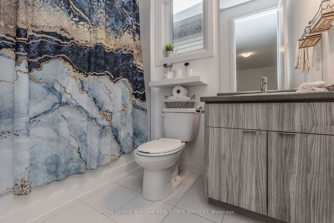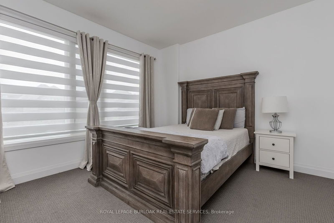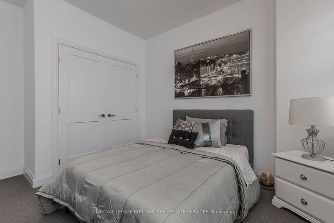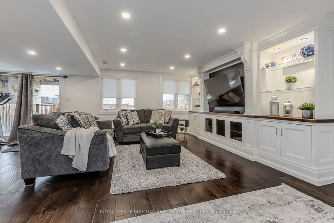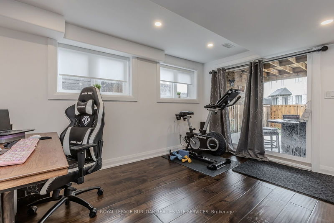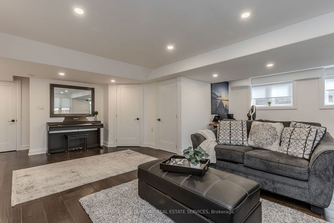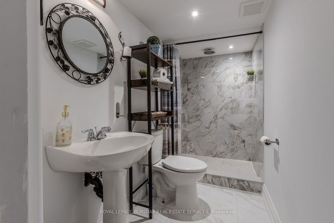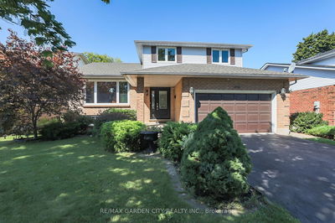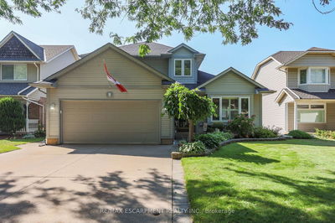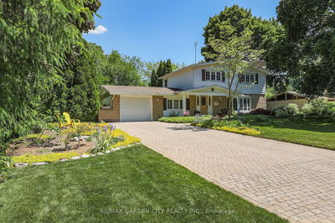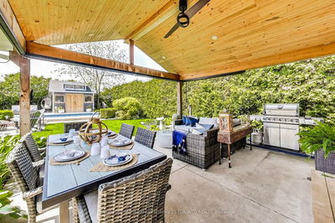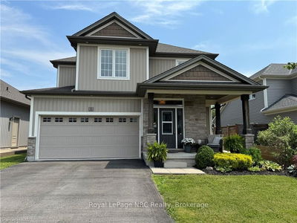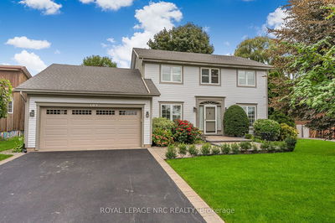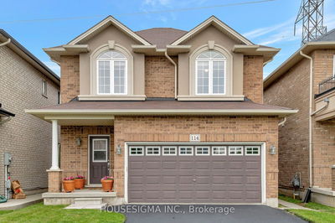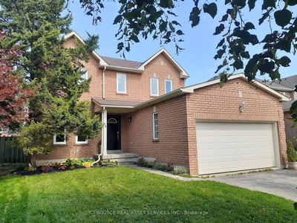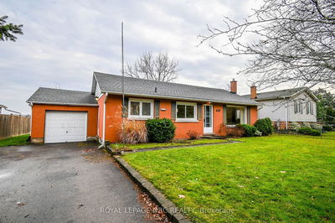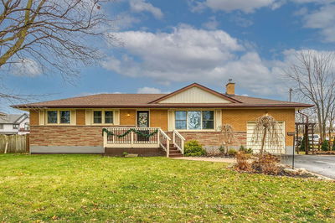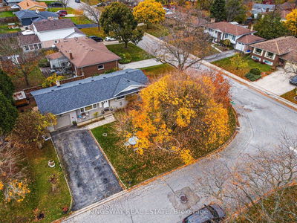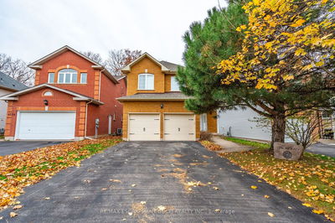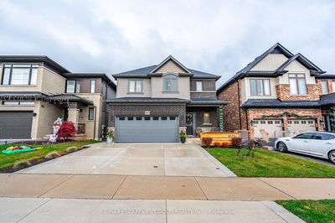Stunning move-in ready modern 2-storey home located in a highly sought-after Beamsville neighborhood. Just minutes away from shopping, dining, schools, trails & highway access. Find a dozen wineries within minutes away! With great curb appeal, this 2019-built home features a double garage, plus parking for 2 cars, a concrete driveway, and professional hardscaping with stone steps. Boasting 2,532 sq ft of total finished living space, the main and upper floors offer 9' flat ceilings and hardwood floors throughout all three levels. The open-concept living area includes a spacious living room, large kitchen, and dining area. The eat-in kitchen is equipped with a large island, backsplash, pot filler, pantry, coffee bar, quartz counters, S/S appliances, and double doors leading to a balcony with privacy fences. The upper level features a laundry room and a spacious primary suite with a walk-in closet, a 5-piece ensuite with a large glass shower, a corner soaker tub, and a double vanity. Additionally, there are 2 more bedrooms with berber carpeting and a 4-piece bath. The fully finished walk out basement includes a bright rec room with hardwood floors, custom-built cabinetry with a natural walnut finish, a 3-piece bath, a cold room, storage, and a walk-out to a fenced yard with a concrete patio. This gorgeous house is ready to become your next family home!
부동산 특징
- 등록 날짜: Monday, September 09, 2024
- 가상 투어: View Virtual Tour for 4063 Healing Street
- 도시: Lincoln
- 중요 교차로: Stadelbauer Drive to Healing Street
- 전체 주소: 4063 Healing Street, Lincoln, L3J 0S4, Ontario, Canada
- 거실: Main
- 주방: Main
- 리스팅 중개사: Royal Lepage Burloak Real Estate Services - Disclaimer: The information contained in this listing has not been verified by Royal Lepage Burloak Real Estate Services and should be verified by the buyer.

