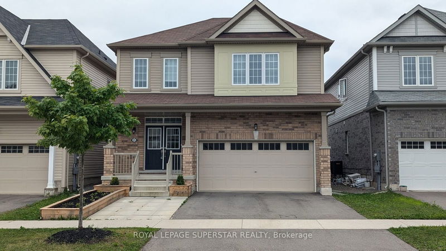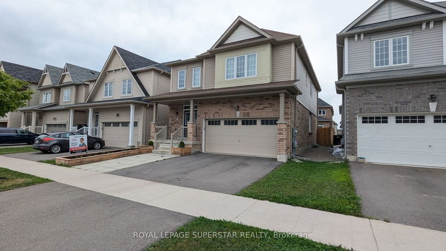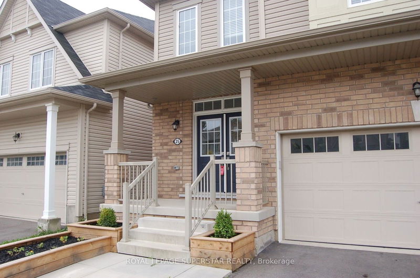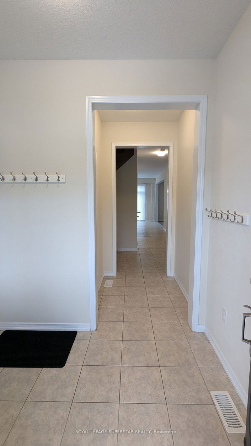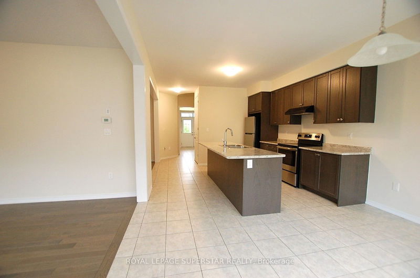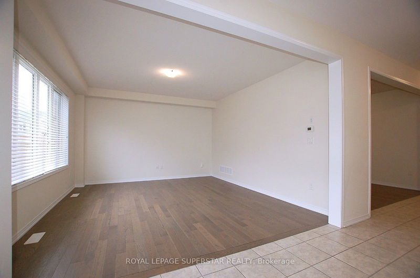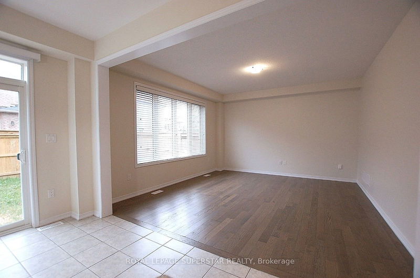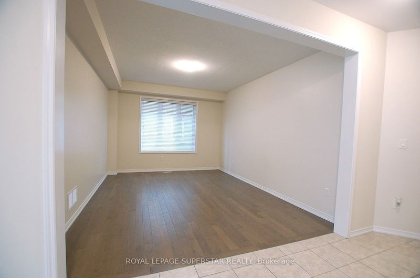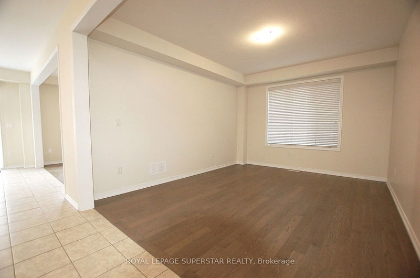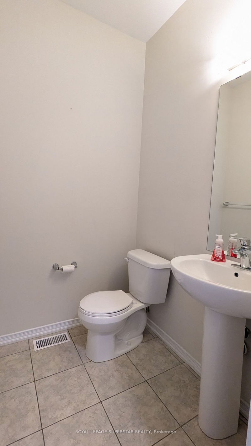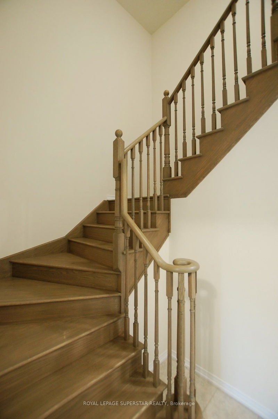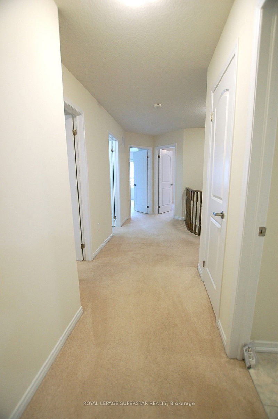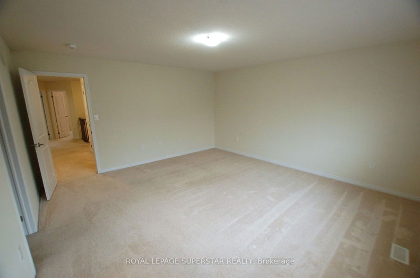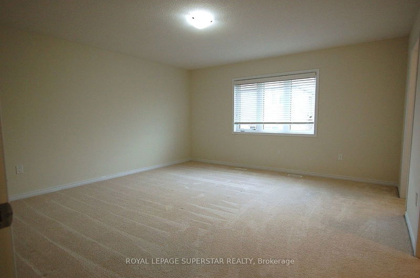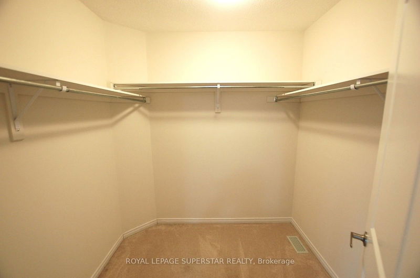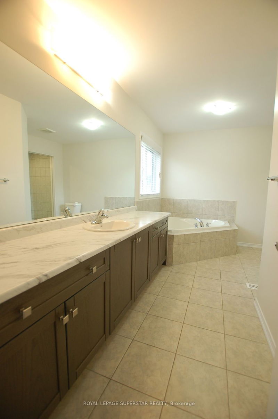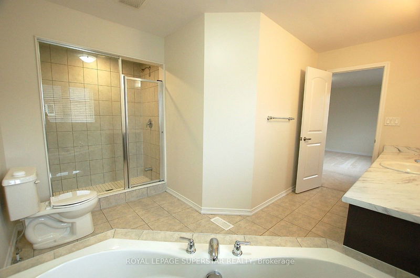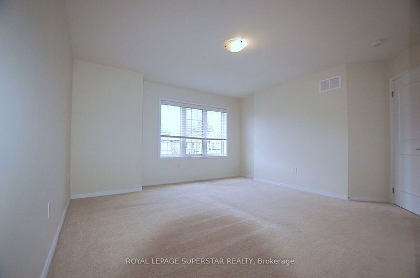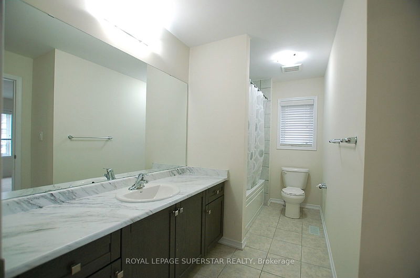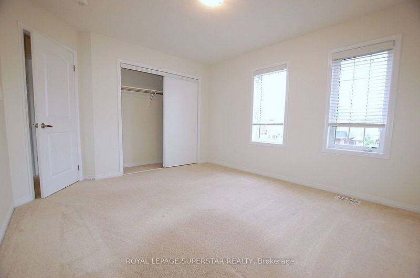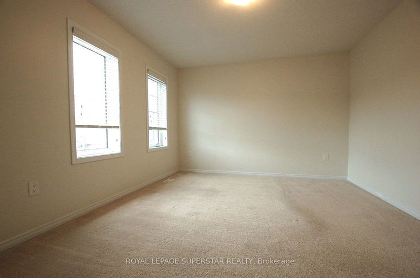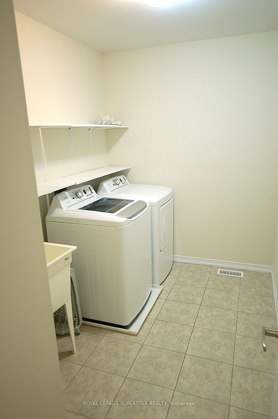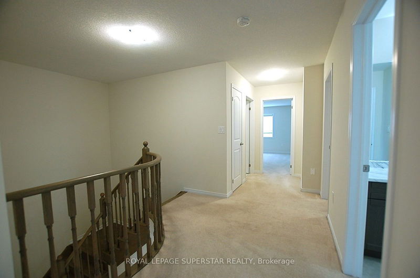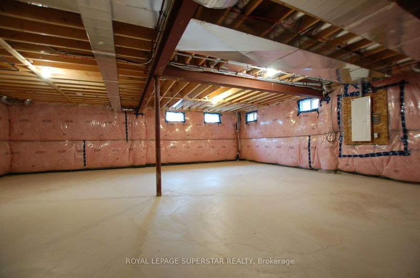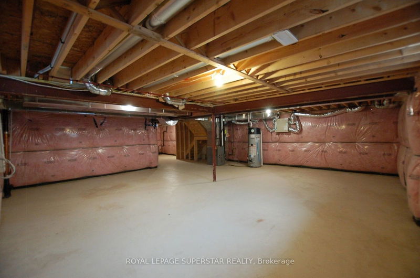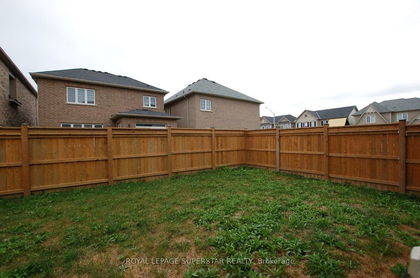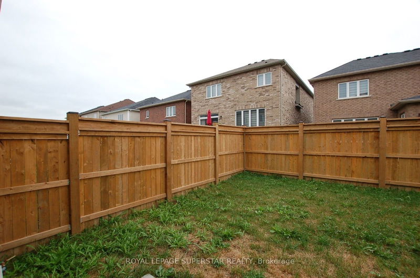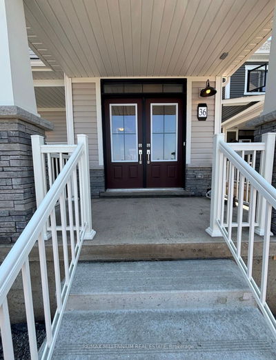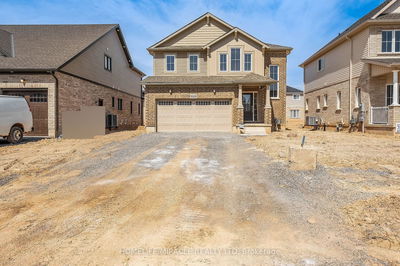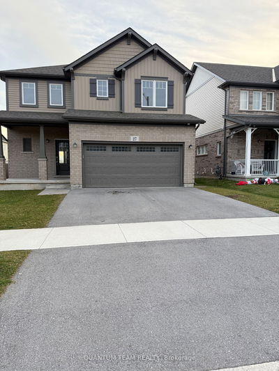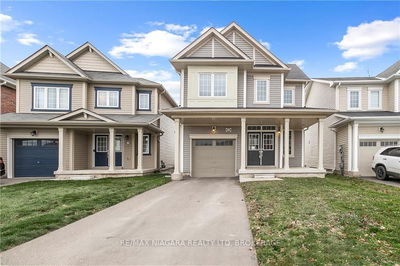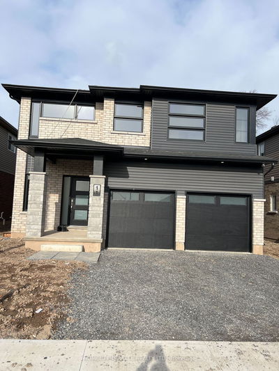Welcome to 25 Esther Crescent located in a beautiful newer neighbourhood of Thorold. Comes with 4 Bed rooms, 2.5 baths, ABuilt-In Two Car Garage (Vinyl floor) and 2415 sq Ft of covered area. Park Two Additional Cars on the Drive Way. TheExterior is a Nice combination of Brick and Vinyl Siding.Main floor has upgraded 9' Ceilings. Open Concept Kitchen comes with a Breakfast Bar and Separate Dining Area. BothLiving And Family rooms have Upgraded Hardwood Floors.Upgraded and matching Oak Staircase leads you to the 2nd floor with 4 Bedrooms and 2 full washrooms. Primary Bedroomcomes with Upgraded Glass Shower, in the 5-Pc Ensuite and a Large WI Closet. Jack-Jill Full Bathroom for 2nd and 3rdBedrooms.Ideal For A Growing Family Or an Investor. Close to Hwy 406, 5 Min From Niagara College, 10 Min to Brock Univ, 5 Mins toSeaway Mall and Other Amenities. Approx 20 Mins From Niagara Falls.Large Unfinished Basement with Four Windows Suitable for Various Uses. Fenced back yard.
부동산 특징
- 등록 날짜: Saturday, September 07, 2024
- 도시: Thorold
- 중요 교차로: Port Robinson Rd / Kottmeire R
- 전체 주소: 25 Esther Crescent, Thorold, L3B 5N5, Ontario, Canada
- 주방: Tile Floor, Stainless Steel Appl, Breakfast Bar
- 가족실: Hardwood Floor
- 거실: Hardwood Floor
- 리스팅 중개사: Royal Lepage Superstar Realty - Disclaimer: The information contained in this listing has not been verified by Royal Lepage Superstar Realty and should be verified by the buyer.

