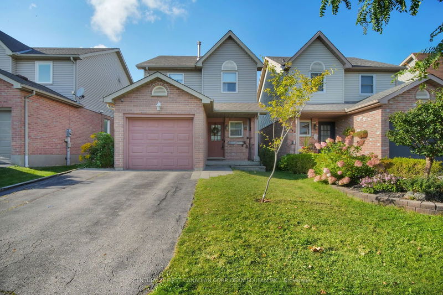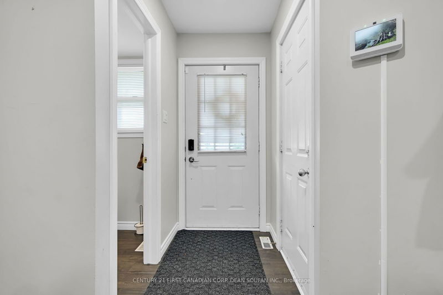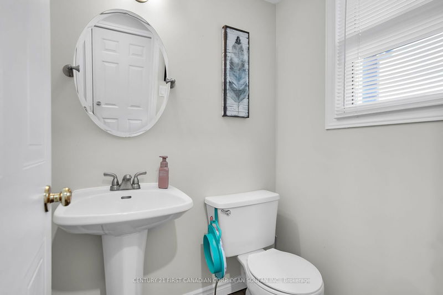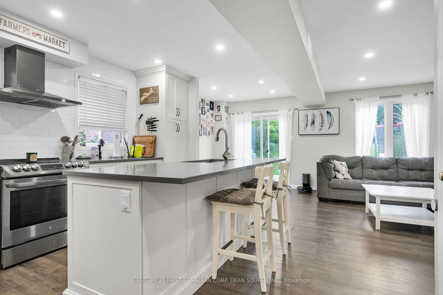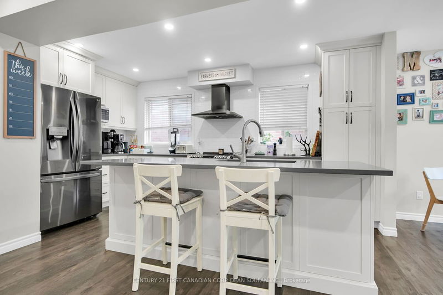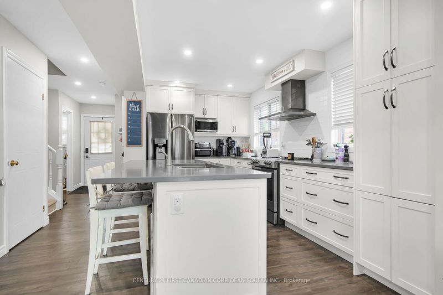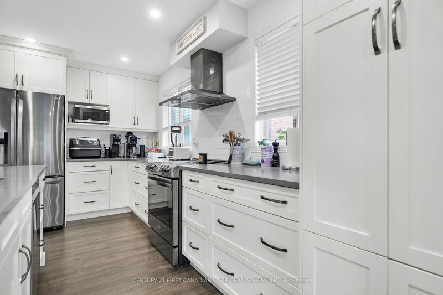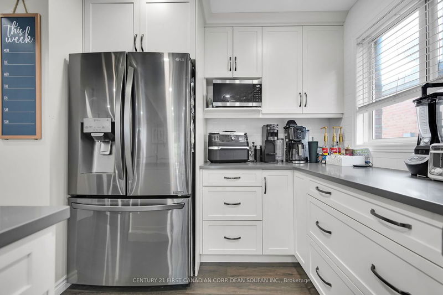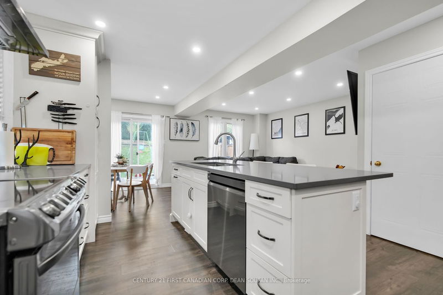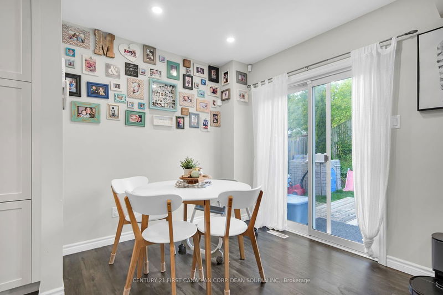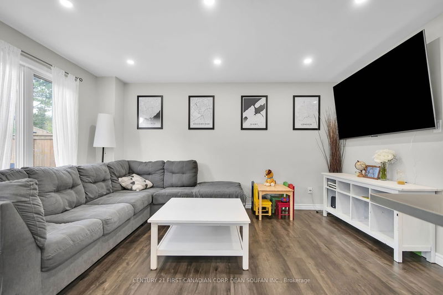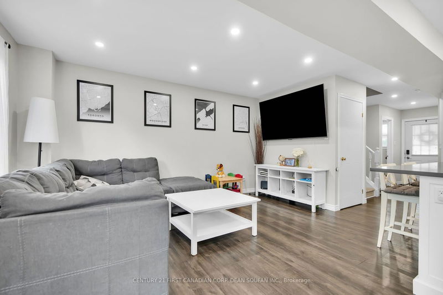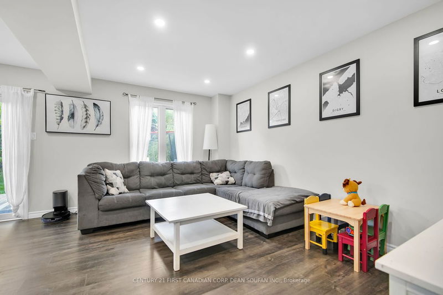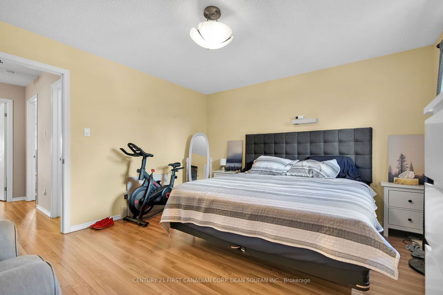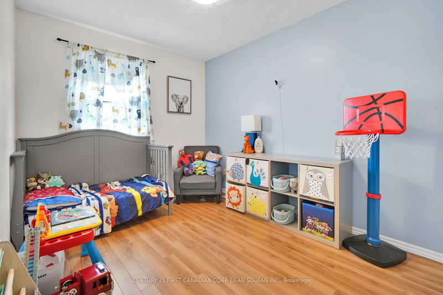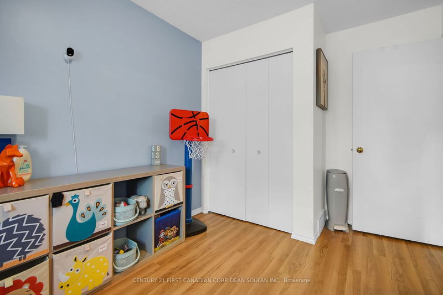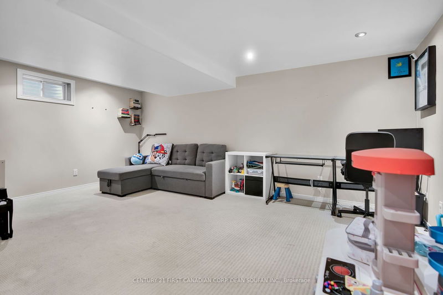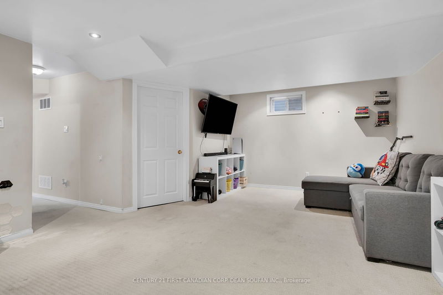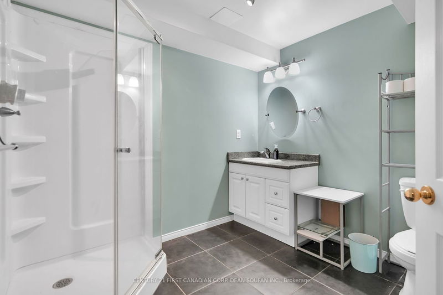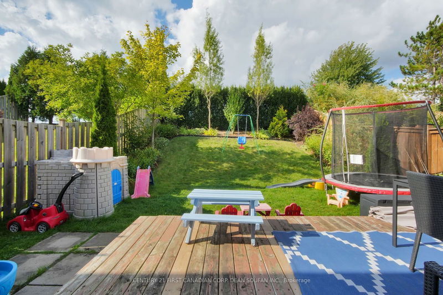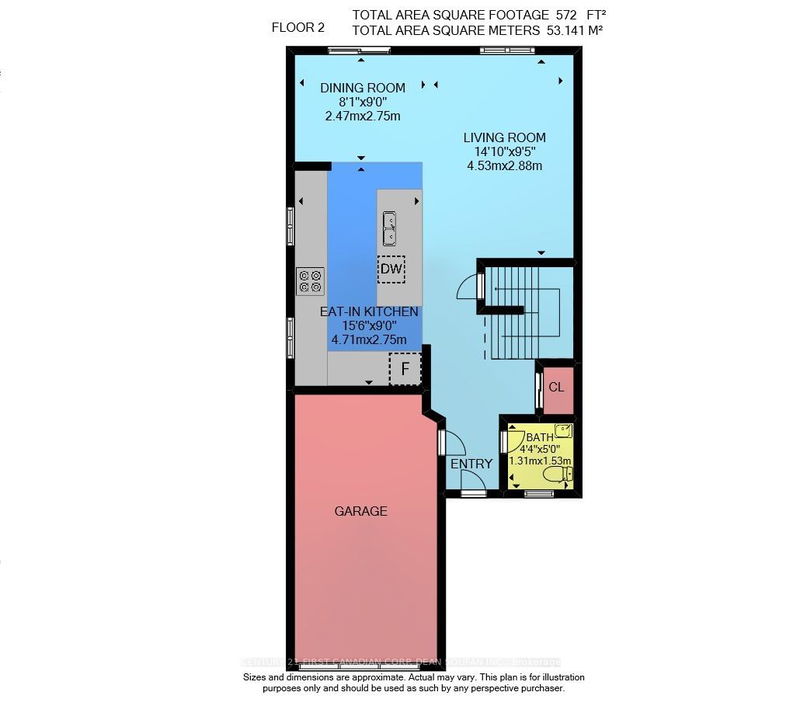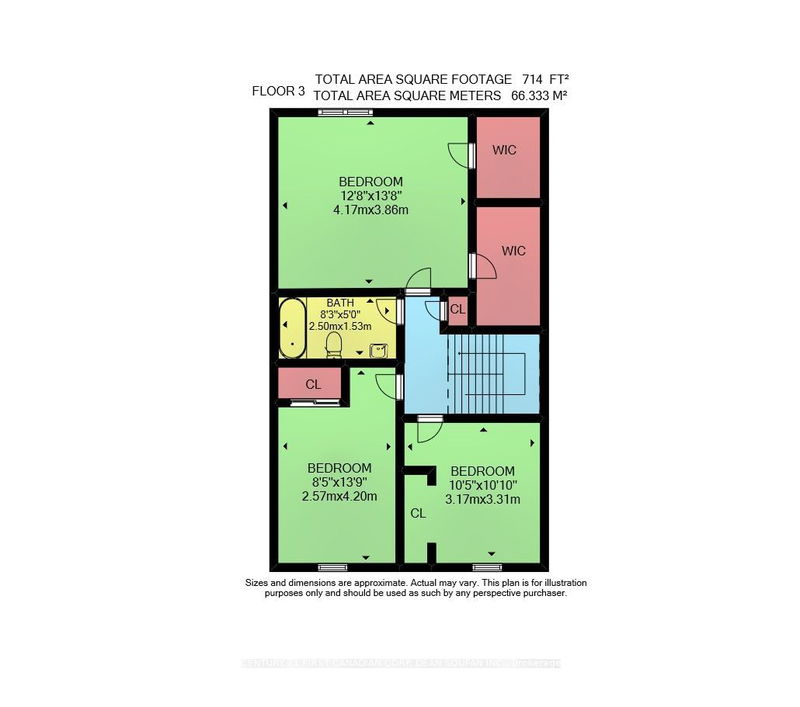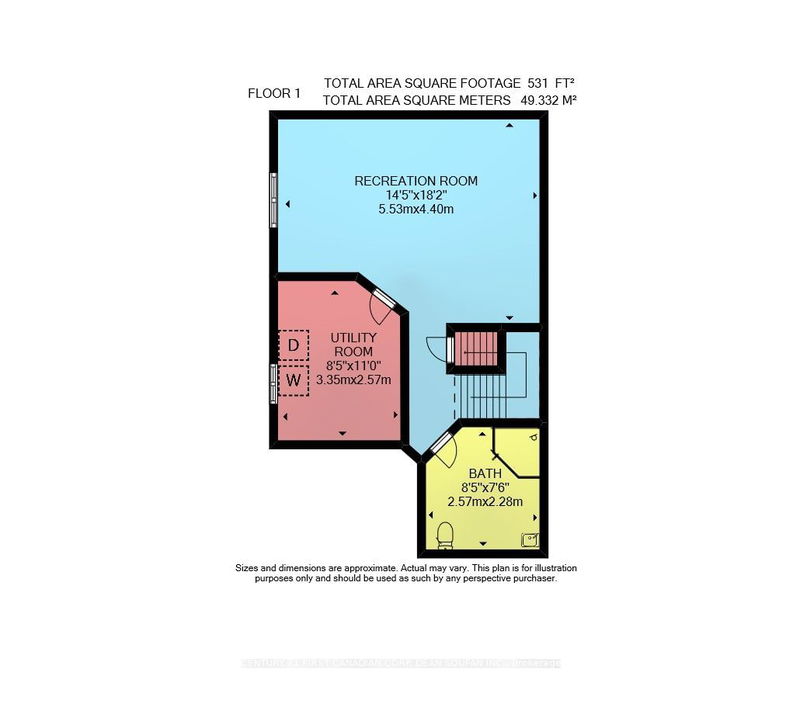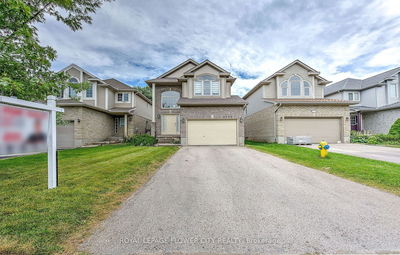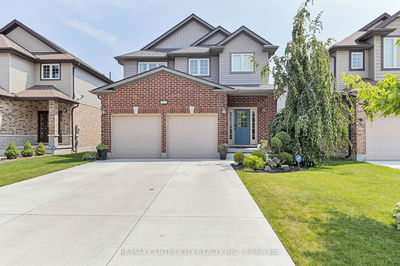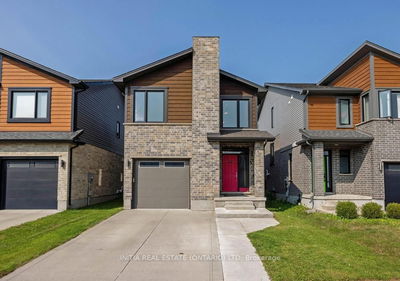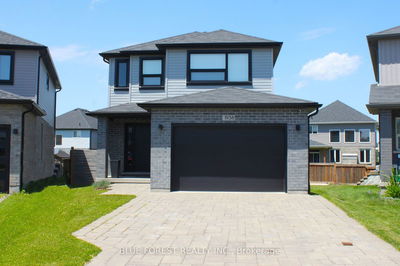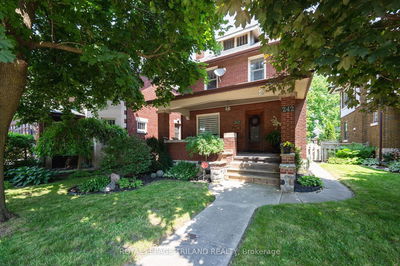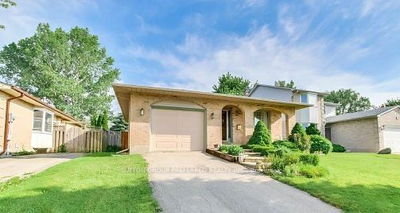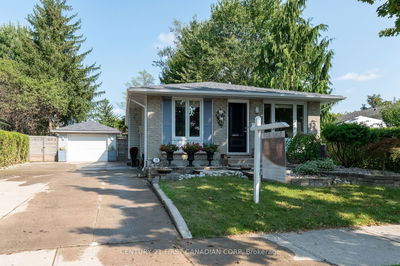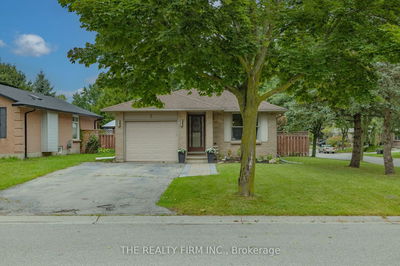Discover this beautifully updated two-storey home in sought-after North London. Step into the open-concept main floor, which was completely renovated in 2020. It features a bright kitchen with custom cabinetry, a large island with a breakfast bar, quartz countertops, and stainless steel appliances. The space includes a welcoming living room, a convenient powder room, and a dinette with direct access to a spacious backyard. Enjoy the outdoor space with its deck, landscaped yard, blooming perennials, raised vegetable garden, and a privacy wall of pine trees. The upper level boasts a modern main bathroom and three generously sized bedrooms, including a master suite with dual walk-in closets. The fully finished lower level offers a cozy family room and a three-piece bathroom. The home has luxury vinyl plank flooring throughout the main floor and laminate flooring on the second level. Recent updates include a first-floor renovation (2020), furnace (2019), hot water heater (rental, 2019), home energy audit (2019), west fence (2018), A/C (2013), and roof (2010). Conveniently located near public transit, shopping, and the University of Western Ontario.
부동산 특징
- 등록 날짜: Tuesday, September 10, 2024
- 가상 투어: View Virtual Tour for 944 Thistledown Way
- 도시: London
- 이웃/동네: North I
- 전체 주소: 944 Thistledown Way, London, N6G 4Z6, Ontario, Canada
- 주방: Main
- 거실: Main
- 리스팅 중개사: Century 21 First Canadian Corp. Dean Soufan Inc. - Disclaimer: The information contained in this listing has not been verified by Century 21 First Canadian Corp. Dean Soufan Inc. and should be verified by the buyer.

