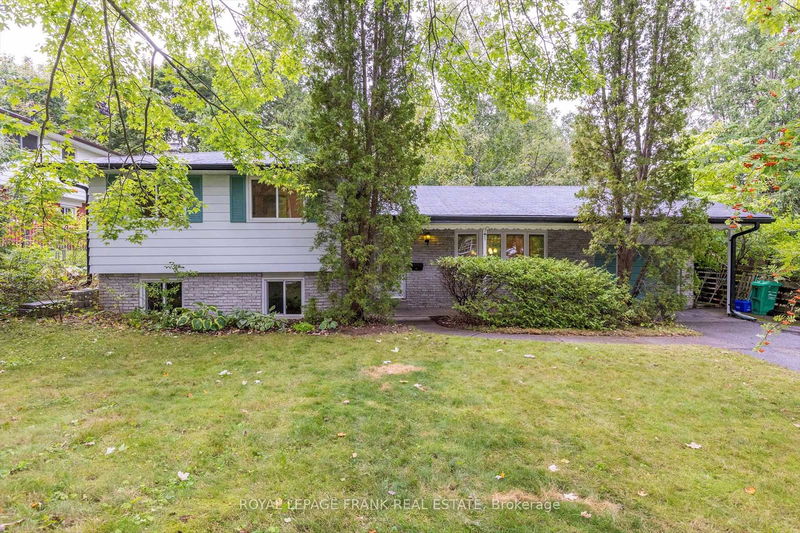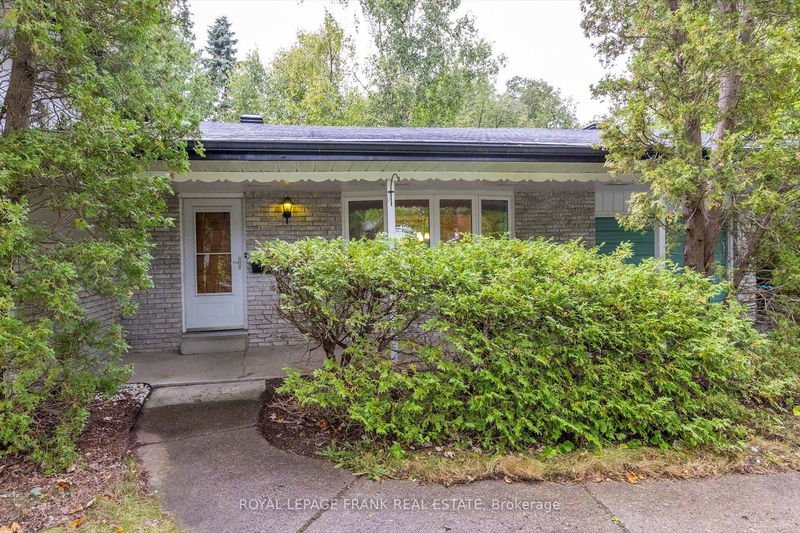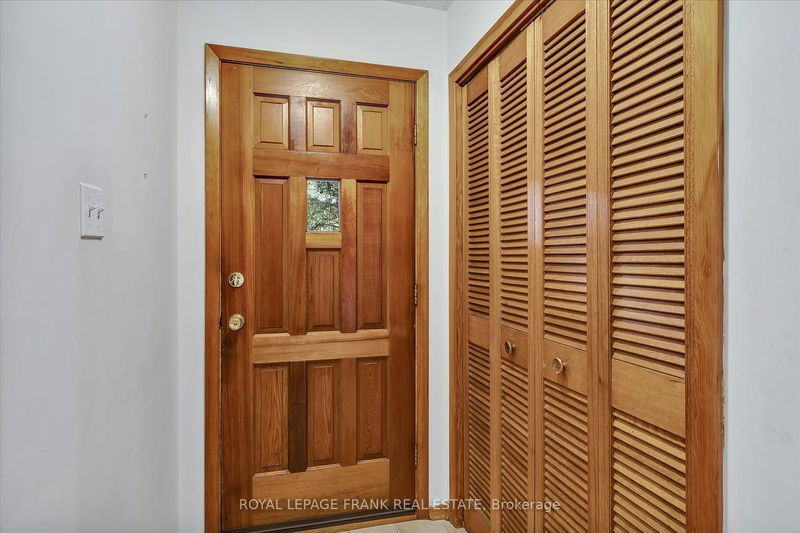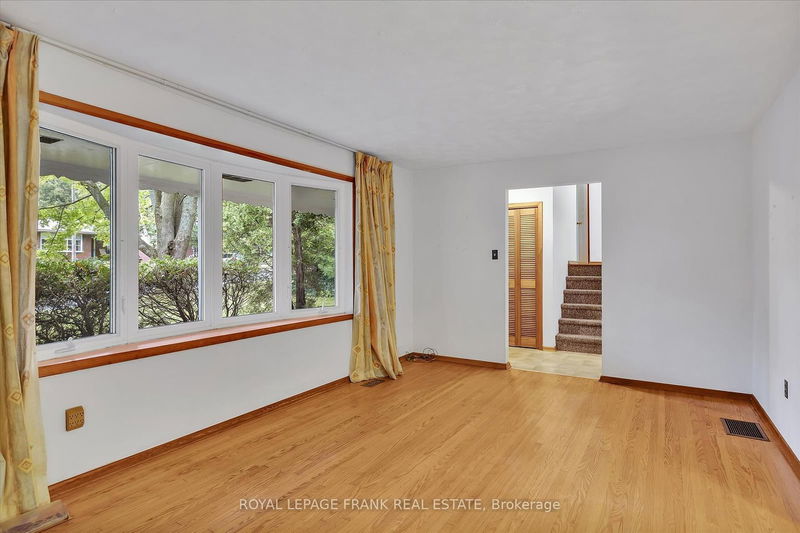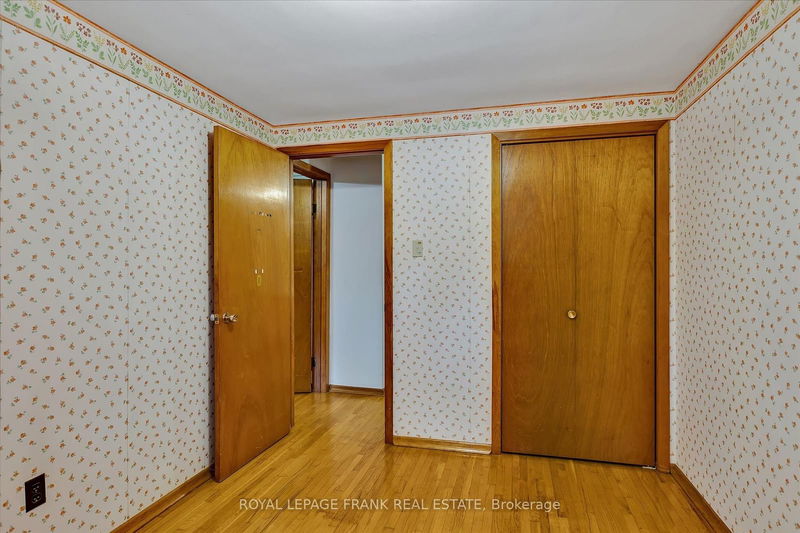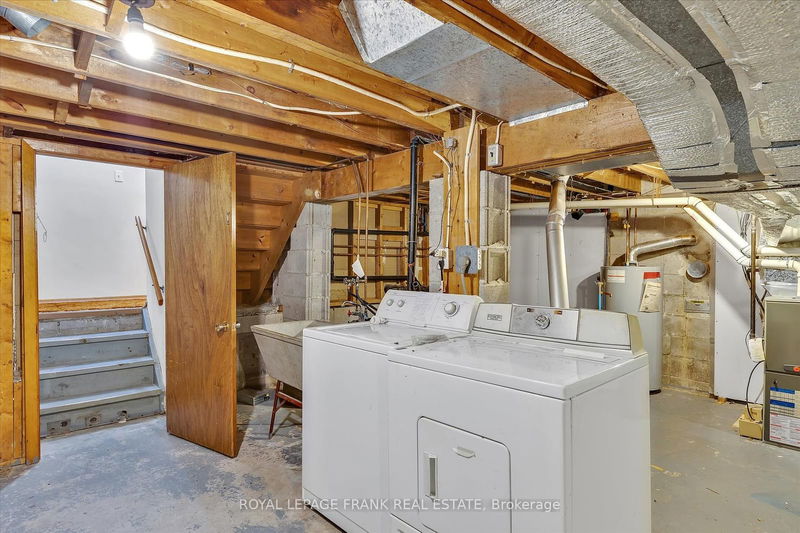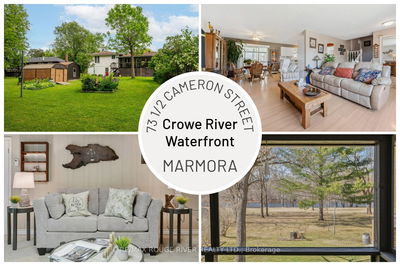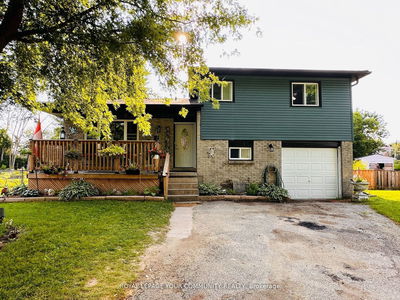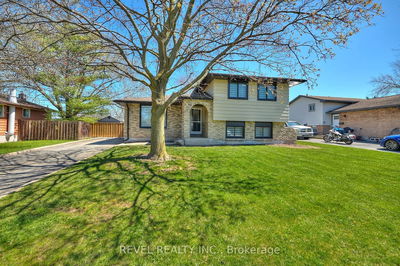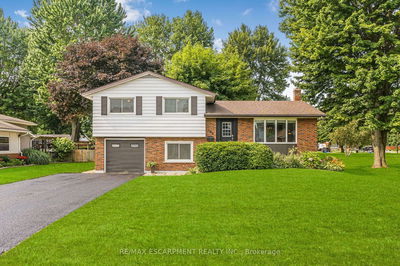Prime West End Family Home. This inviting 4-level side split is set in a well-established neighbourhood, offering the perfect blend of tranquility and convenience. Positioned close to parks, schools, hospitals, and all that Peterborough has to offer, it ensures both accessibility and a comfortable lifestyle. Commuting is effortless with easy access to main highway corridors. The home features four generously sized bedrooms and two four-piece bathrooms. The cozy family room, complete with a gas fireplace, creates a warm and inviting space for relaxation, while the eat-in kitchen, dining room, and front room provide ample areas for family meals and gatherings. Meticulously maintained and ready for immediate occupancy, this property is ideal for a new family or investor. A comprehensive home inspection report is available for your peace of mind. Don't miss the chance to see this versatile and welcoming home.
부동산 특징
- 등록 날짜: Tuesday, September 10, 2024
- 가상 투어: View Virtual Tour for 1212 Bridle Drive
- 도시: Peterborough
- 이웃/동네: Monaghan
- 중요 교차로: Bridle and Danita
- 전체 주소: 1212 Bridle Drive, Peterborough, K9J 7J8, Ontario, Canada
- 거실: Main
- 주방: Main
- 가족실: Lower
- 리스팅 중개사: Royal Lepage Frank Real Estate - Disclaimer: The information contained in this listing has not been verified by Royal Lepage Frank Real Estate and should be verified by the buyer.

