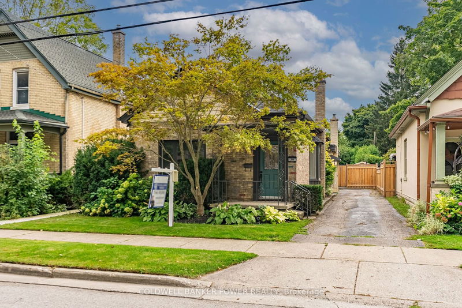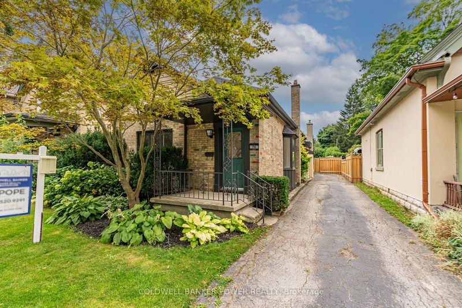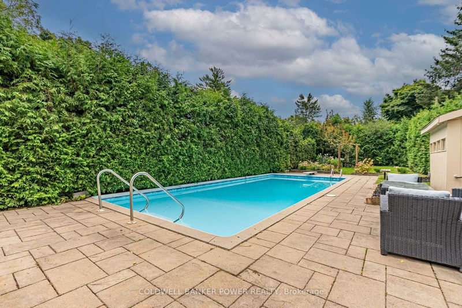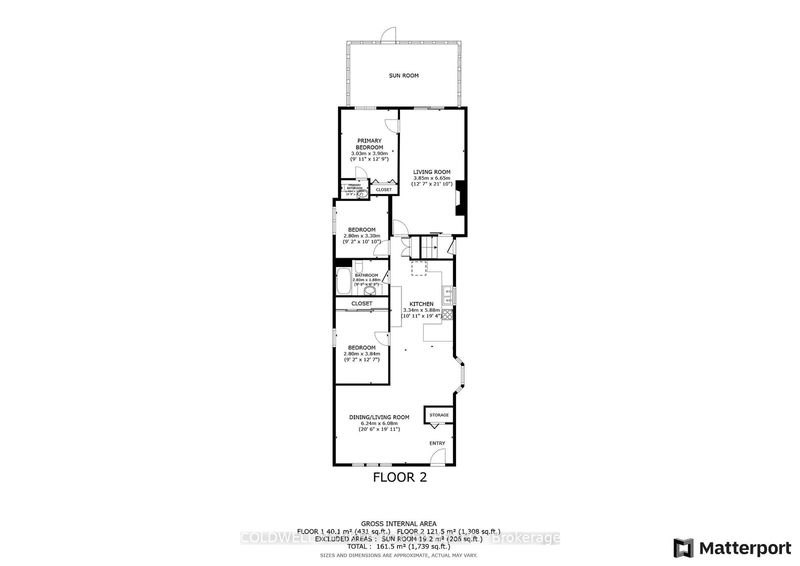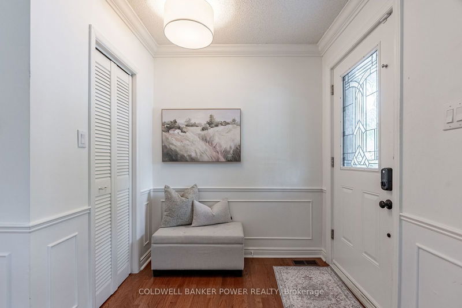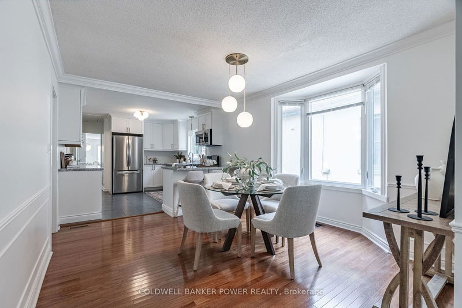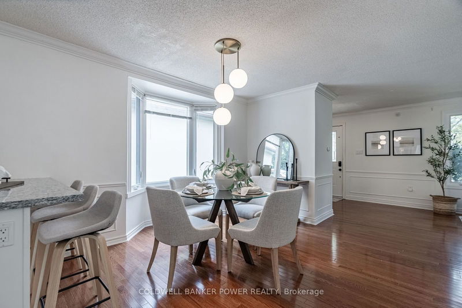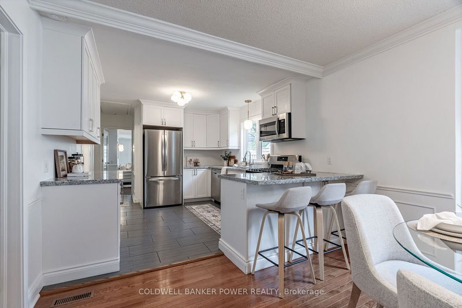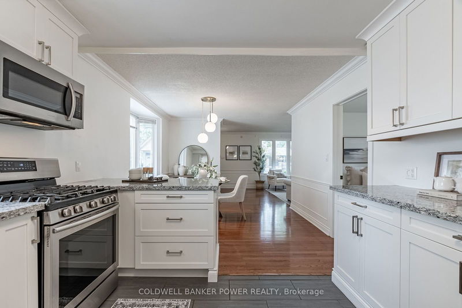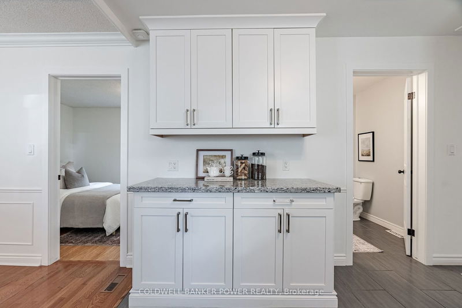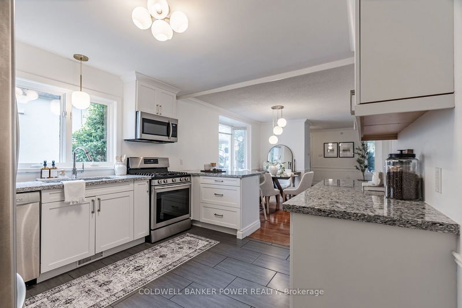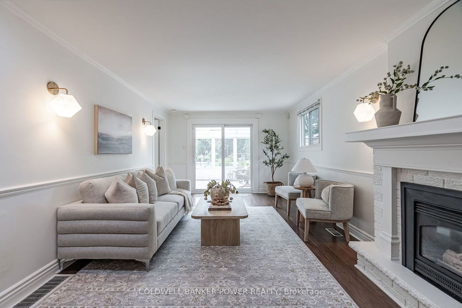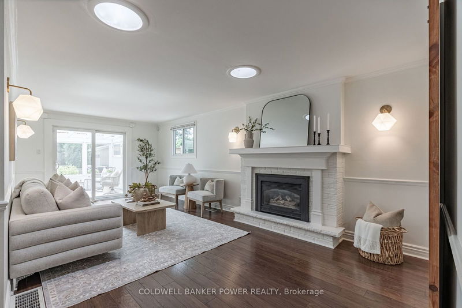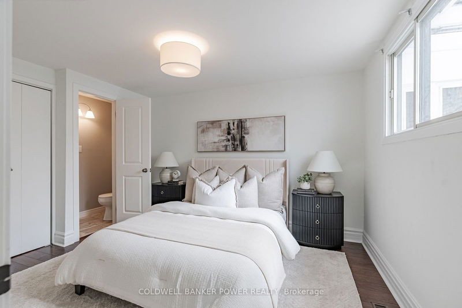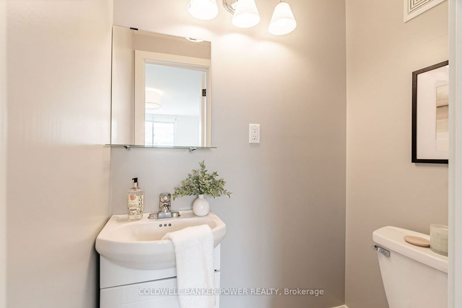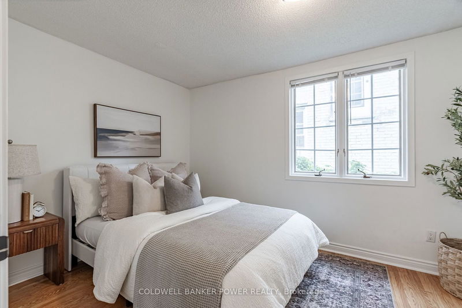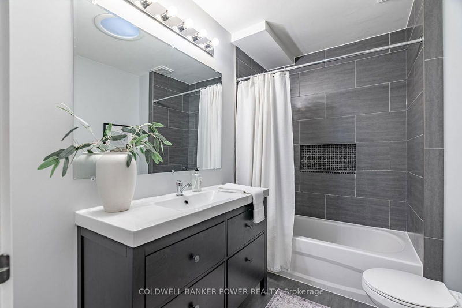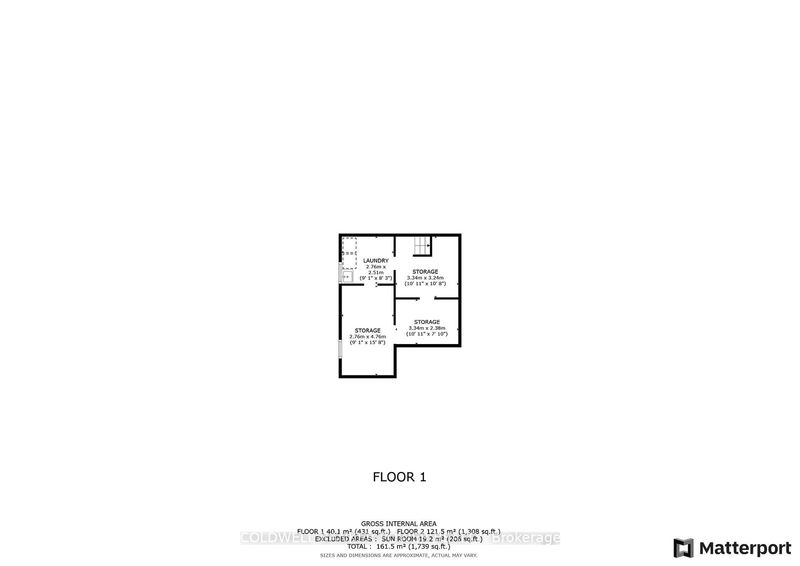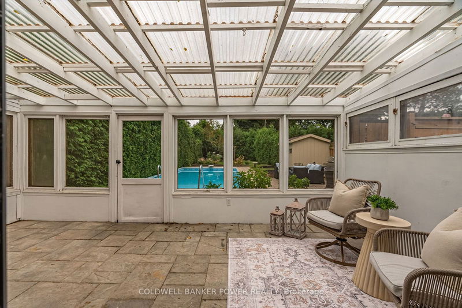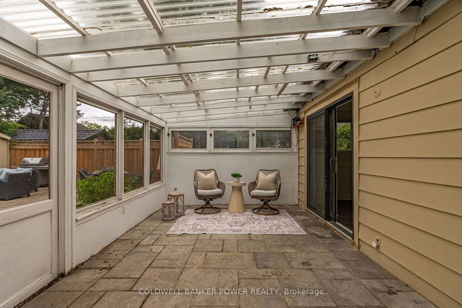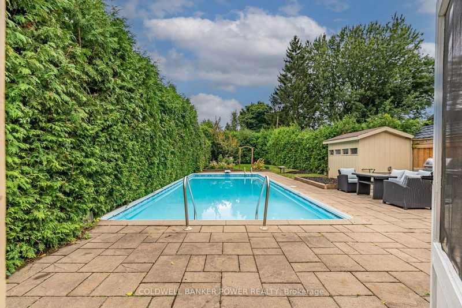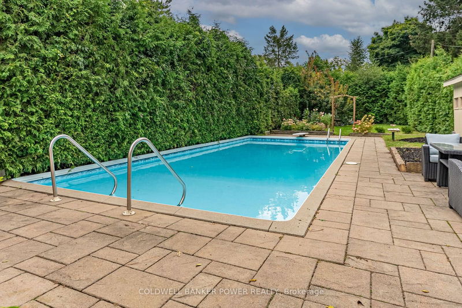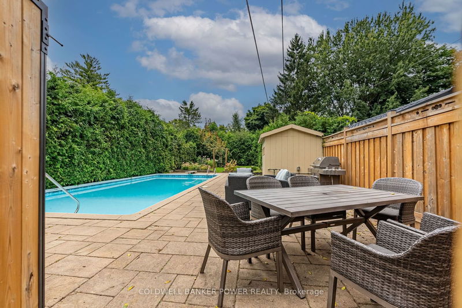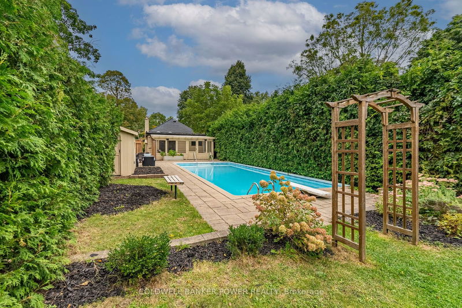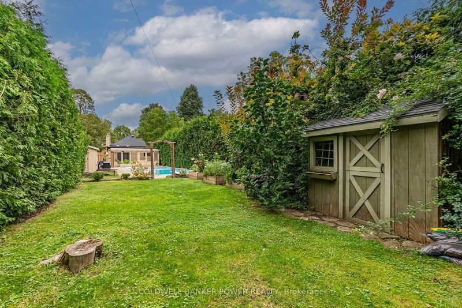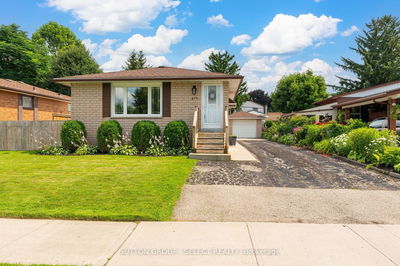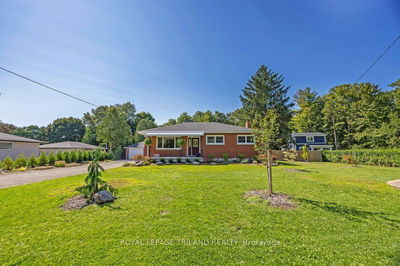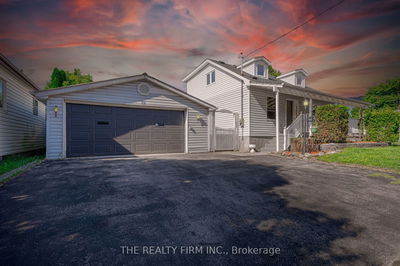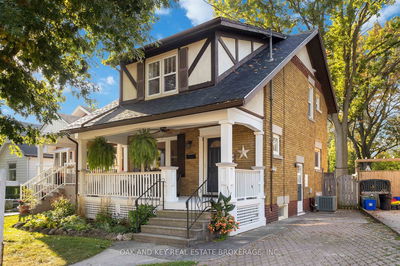Charming one-floor yellow brick home situated on a deep 192' lot with a backyard pool oasis in the heart of Wortley Village - voted one of Canada's most sought-after communities. This move-in-ready home blends classic Old South elegance with modern functionality, making it perfect for first-time buyers, young families, or empty nesters. Enjoy the convenience of being just a short stroll from locally owned restaurants, boutique stores, coffee shops, parks, and top-rated schools, all within a family-friendly neighborhood. Step inside to a welcoming foyer that leads to a spacious living room, seamlessly flowing into an informal sunlit dining area and a beautifully renovated kitchen. This stylish kitchen features gleaming granite countertops, custom white cabinetry, stainless steel appliances, and a gas stove. Gorgeous hardwood flooring extends throughout the home, enhancing its classic charm. The large rear family room includes a gas fireplace and opens into a bright sunroom, offering additional living space with tranquil views of the lush backyard. The primary bedroom is generously sized and includes a convenient 2-piece ensuite, while two additional bedrooms provide flexible options and share a 4pc bath. Outside, the impressive backyard oasis awaits, perfect for entertaining or unwinding in total privacy. The expansive 192' lot boasts a stunning in-ground pool, complete with a newer pump, heater, saltwater system, cartridge filter, and LED lighting, all updated in July 2019. Enjoy the screened-in sunroom, a spacious outdoor sitting area, and lush green space with gardens, all fully fenced and surrounded by tall shrubs and trees for enhanced privacy. Other features include oversized private driveway with parking for 5 cars, new pool cleaning robot, updated lighting & paint throughout and a dry, waterproofed basement excellent for storage. With its blend of classic charm, modern updates, and a prime location, this home is a unique gem in Wortley Village.
부동산 특징
- 등록 날짜: Tuesday, September 10, 2024
- 가상 투어: View Virtual Tour for 79 DUCHESS Avenue
- 도시: London
- 이웃/동네: South F
- 중요 교차로: Duchess between Edward & Cathcart
- 전체 주소: 79 DUCHESS Avenue, London, N6C 1N5, Ontario, Canada
- 거실: Main
- 주방: Main
- 가족실: Main
- 리스팅 중개사: Coldwell Banker Power Realty - Disclaimer: The information contained in this listing has not been verified by Coldwell Banker Power Realty and should be verified by the buyer.

