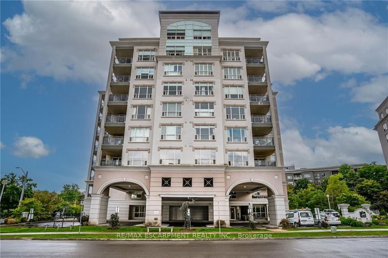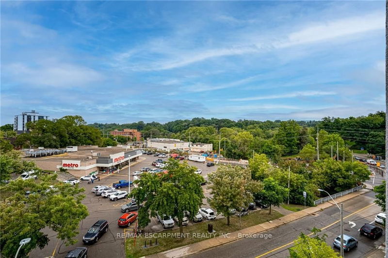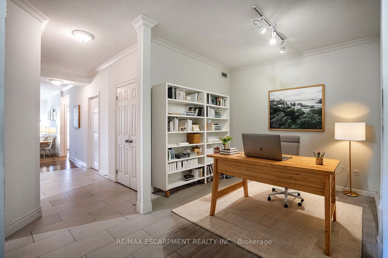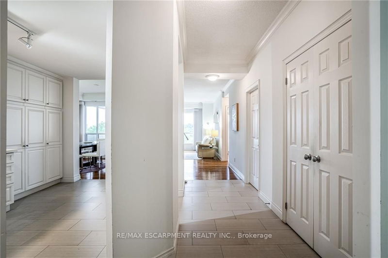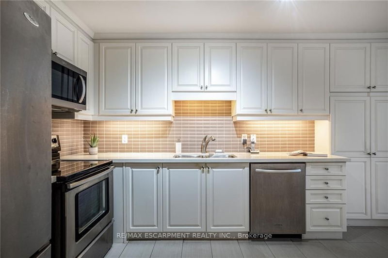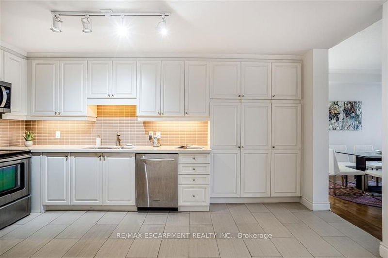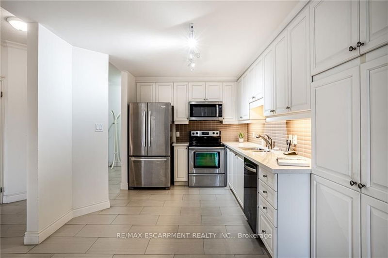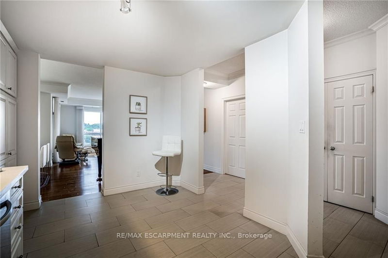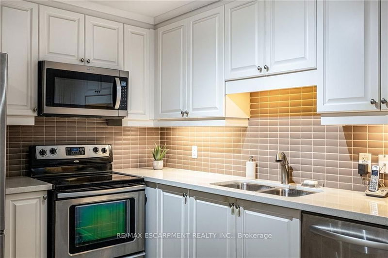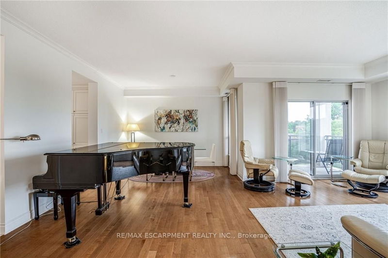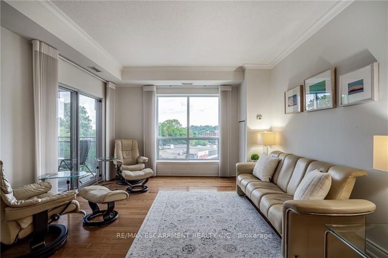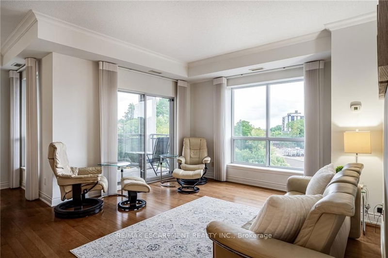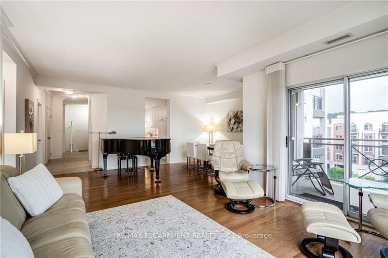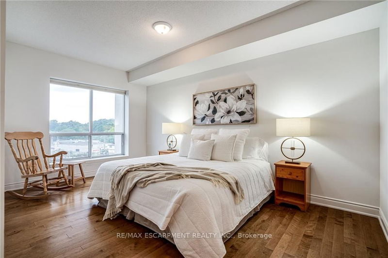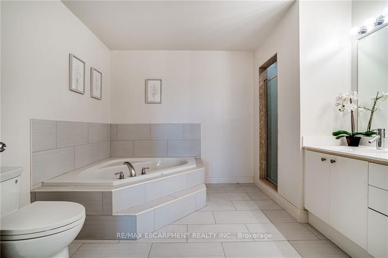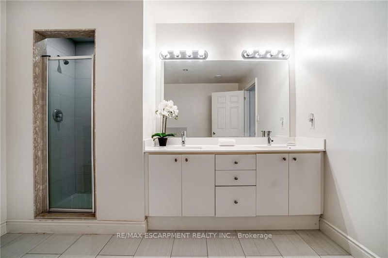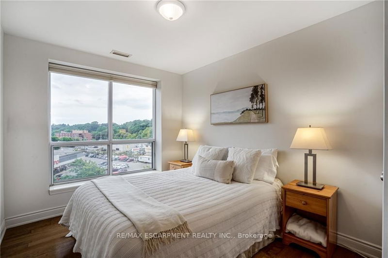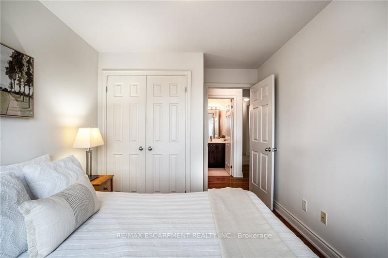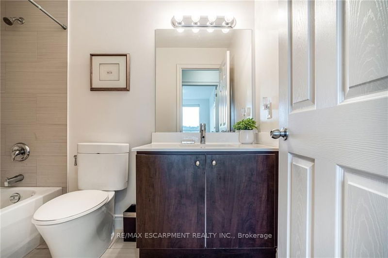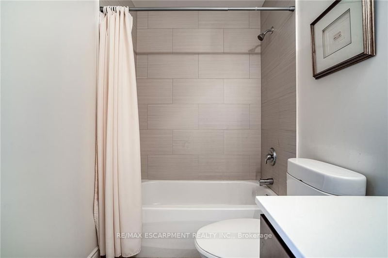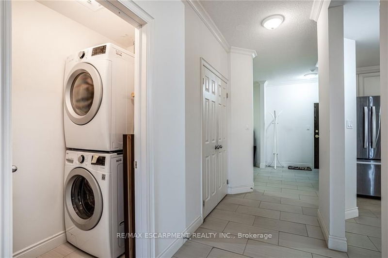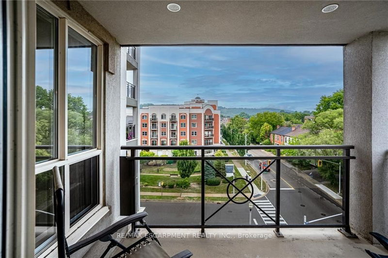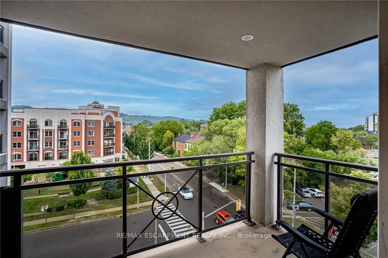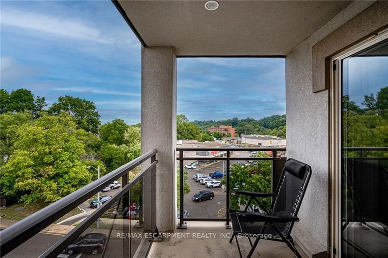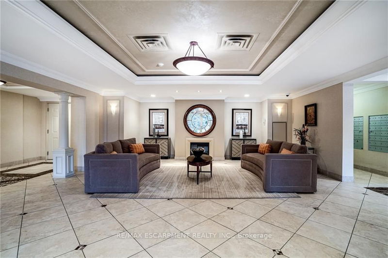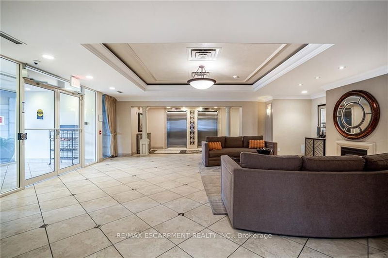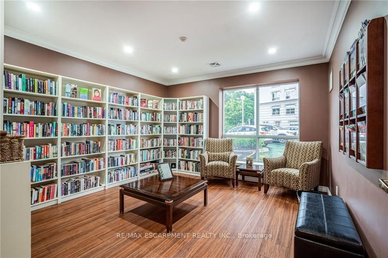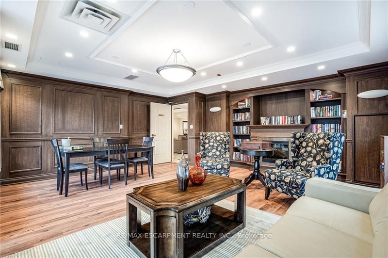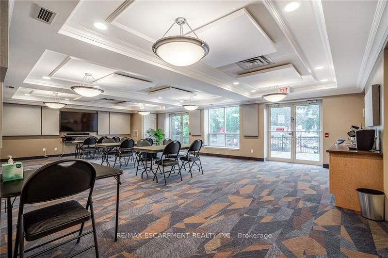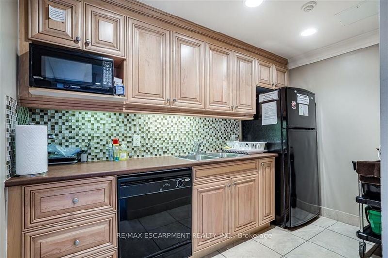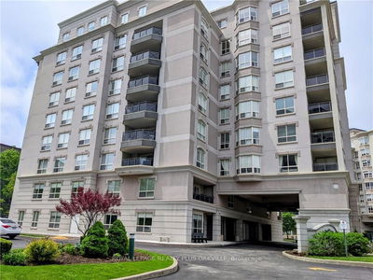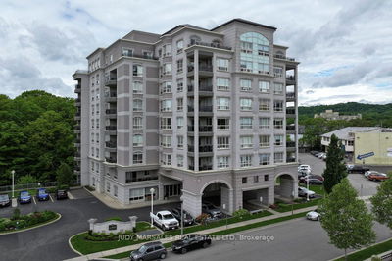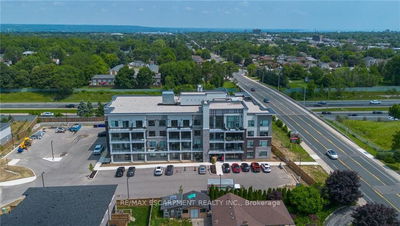Welcome to this sun filled and spacious 2 bedroom with den corner Lynden model that boasts beautiful panoramic views of downtown Dundas and escarpment. With 1483 sqft of luxurious living, this never before offered unit enjoys maple hardwood and ceramic flooring throughout. Features of this meticulously maintained unit includes an upgraded, unique open kitchen, beautiful cabinetry with an additional pantry wall, granite counters, and stainless appliances. The primary bedroom includes an ample sized walk-in closet and oversized 5 piece ensuite bath with large soaker tub and separate shower. Also enjoy the second bed and bathroom, in-suite laundry, and open covered balcony to sip your morning beverage. Beautifully positioned in downtown Dundas where you are steps from unique boutiques, cafes, outdoor farmers market, restaurants, the Carnegie Gallery, art school, and so much more. Building amenities include library, gym, party room with kitchen, sitting/games room.
부동산 특징
- 등록 날짜: Monday, September 09, 2024
- 가상 투어: View Virtual Tour for 501-1000 Creekside Drive
- 도시: Hamilton
- 이웃/동네: Dundas
- 전체 주소: 501-1000 Creekside Drive, Hamilton, L9H 7S6, Ontario, Canada
- 주방: Eat-In Kitchen
- 거실: Main
- 리스팅 중개사: Re/Max Escarpment Realty Inc. - Disclaimer: The information contained in this listing has not been verified by Re/Max Escarpment Realty Inc. and should be verified by the buyer.

